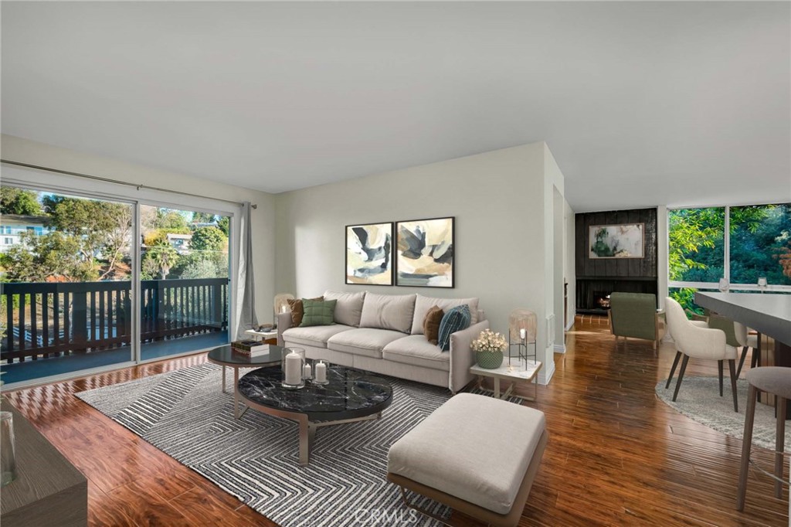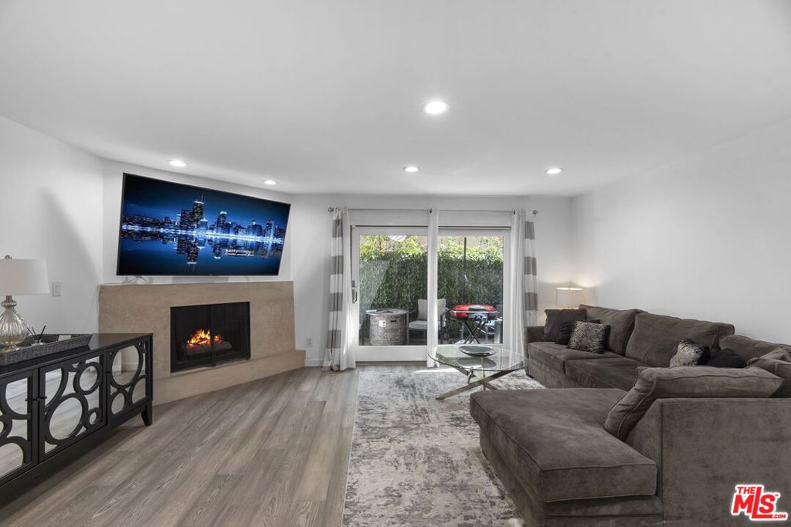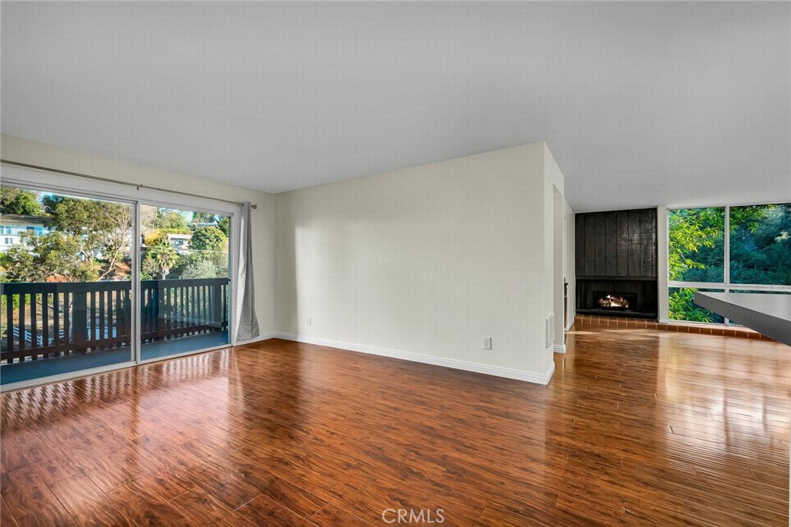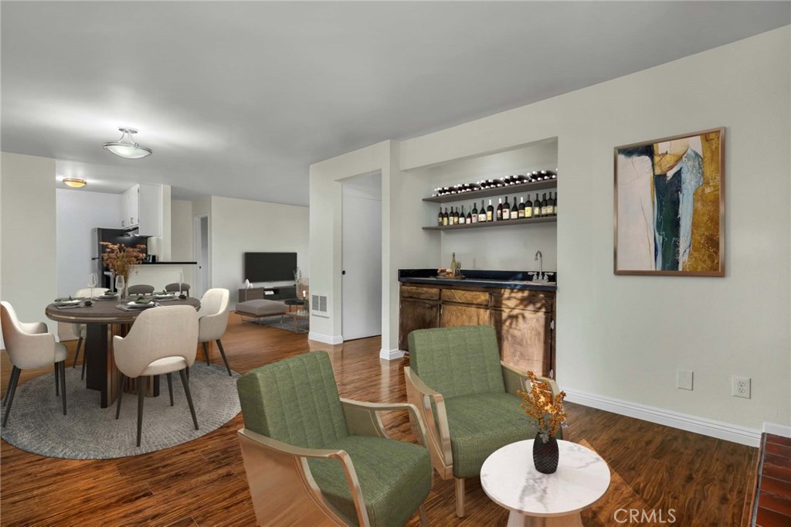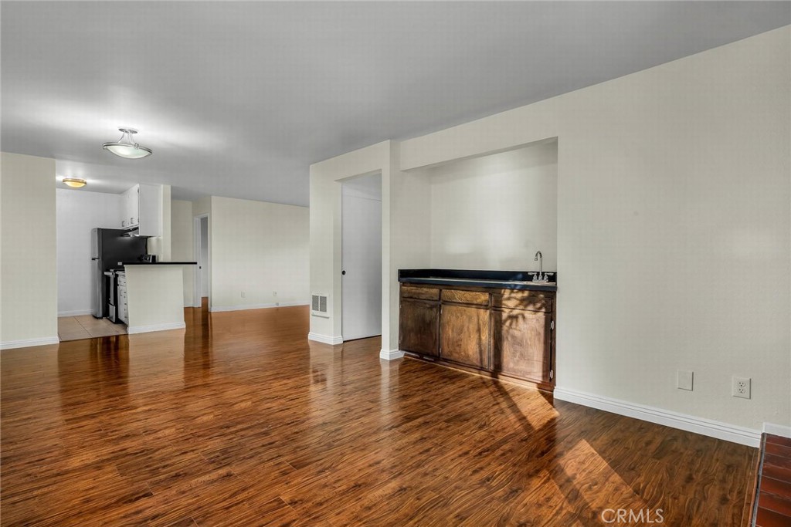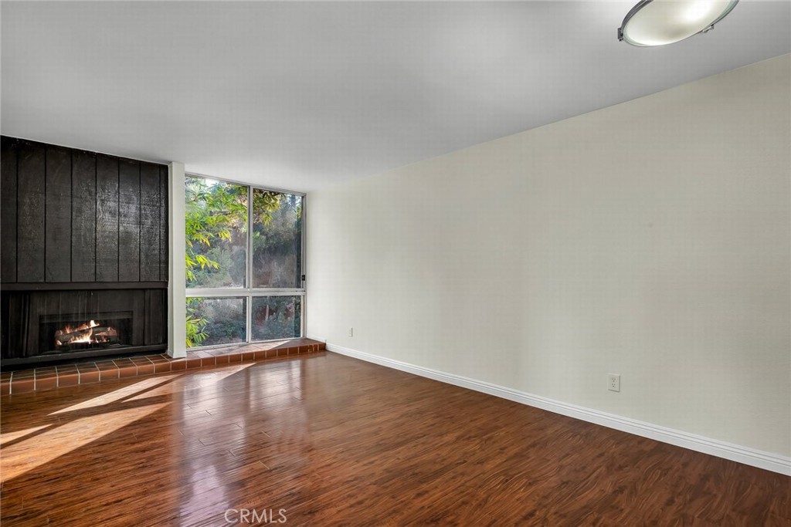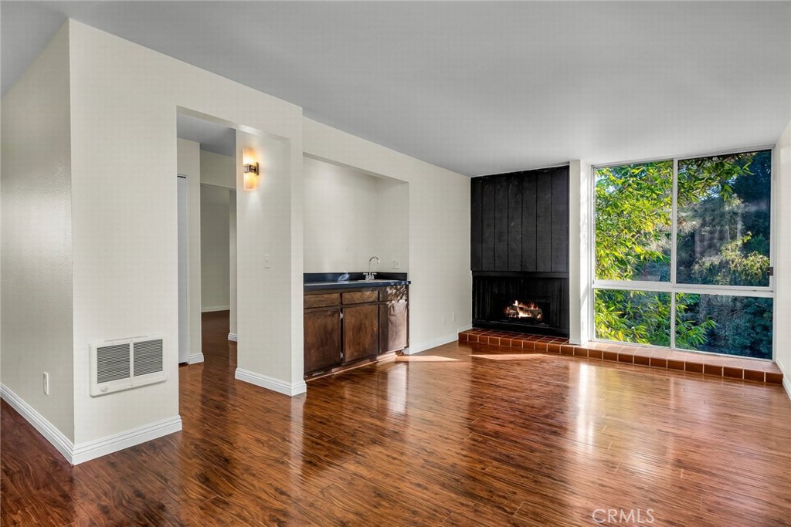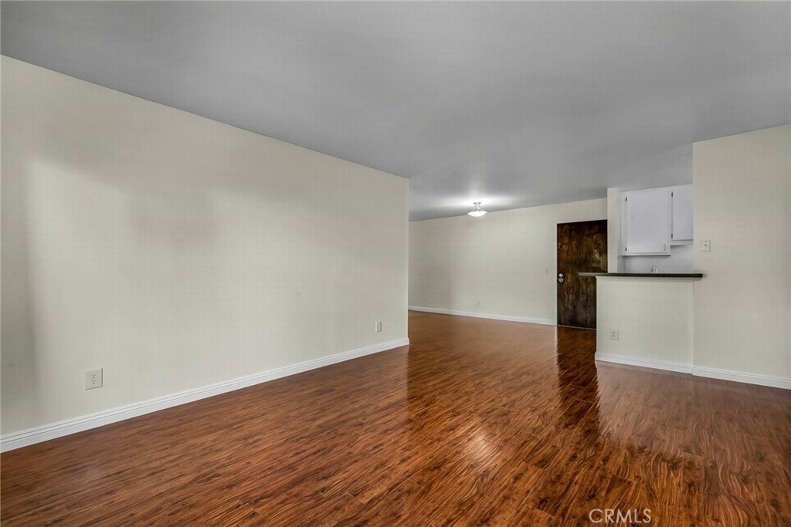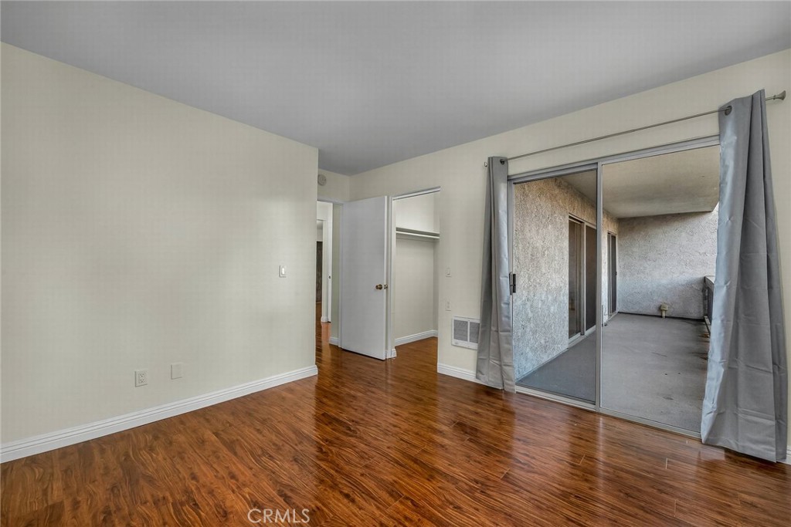3602 W Estates Lane 301, Rolling Hills Estates, CA, US, 90274
3602 W Estates Lane 301, Rolling Hills Estates, CA, US, 90274Basics
- Date added: Added 1週間 ago
- Category: ResidentialLease
- Type: Condominium
- Status: Active
- Bedrooms: 2
- Bathrooms: 2
- Floors: 1, 4
- Area: 1131 sq ft
- Lot size: 433873, 433873 sq ft
- Year built: 1973
- Property Condition: UpdatedRemodeled
- Zoning: LCR3*
- County: Los Angeles
- Lease Term: TwelveMonths
- MLS ID: SB25011435
Description
-
Description:
Welcome to this beautifully updated top-floor end unit, featuring a rare and spacious floor plan designed for both comfort and privacy. This light-filled home offers two generously sized bedrooms, each with its own en-suite or nearby bathroom and walk-in closet, positioned on opposite sides of the unit—ideal for roommates or guests. Both bedrooms enjoy direct access to a large private balcony overlooking tranquil, tree-lined surroundings. The expansive living area opens seamlessly to the east-facing balcony, perfect for morning coffee or evening relaxation. A cozy den/family room adjacent to the main living space features a gas fireplace, wet bar, and an extra window that fills the space with natural light thanks to its desirable end-unit location. The bright, updated kitchen is equipped with new stainless steel appliances, including a refrigerator and stove, making meal prep a delight.
Located in The Estates, this well-maintained complex offers resort-style amenities: two swimming pools, a spa, sauna, tennis courts, fitness center, and a clubhouse with billiards and a community room. Nestled beside the South Bay Botanical Garden and part of the award-winning Palos Verdes School District, this location offers both serenity and top-tier education. Secure, gated garage parking includes two assigned spaces just a short elevator ride from your front door. Don't miss the chance to rent one of the most desirable floor plans in this lush, amenity-rich community!
Show all description
Location
- Directions: Crenshaw Blvd. To Estates Lane
- Lot Size Acres: 9.9604 acres
Building Details
- Structure Type: MultiFamily
- Water Source: Public
- Sewer: PublicSewer
- Common Walls: TwoCommonWallsOrMore
- Garage Spaces: 2
- Levels: One
- Other Structures: TennisCourts
- Floor covering: SeeRemarks, Vinyl
Amenities & Features
- Pool Features: Association,Community,InGround,SeeRemarks
- Patio & Porch Features: Patio,SeeRemarks
- Spa Features: Association,Community
- Parking Total: 2
- Window Features: Drapes
- Cooling: SeeRemarks
- Fireplace Features: FamilyRoom
- Furnished: Unfurnished
- Heating: WallFurnace
- Interior Features: BreakfastBar,Balcony,SeeRemarks
- Laundry Features: CommonArea,SeeRemarks
Nearby Schools
- High School District: Palos Verdes Peninsula Unified
Expenses, Fees & Taxes
- Security Deposit: $6,600
- Pet Deposit: 0
Miscellaneous
- List Office Name: Estate Properties
- Community Features: Curbs,Sidewalks,Pool
- Direction Faces: East
- Attribution Contact: 310-351-9830
- Rent Includes: AssociationDues,Sewer,SeeRemarks,TrashCollection,Water

