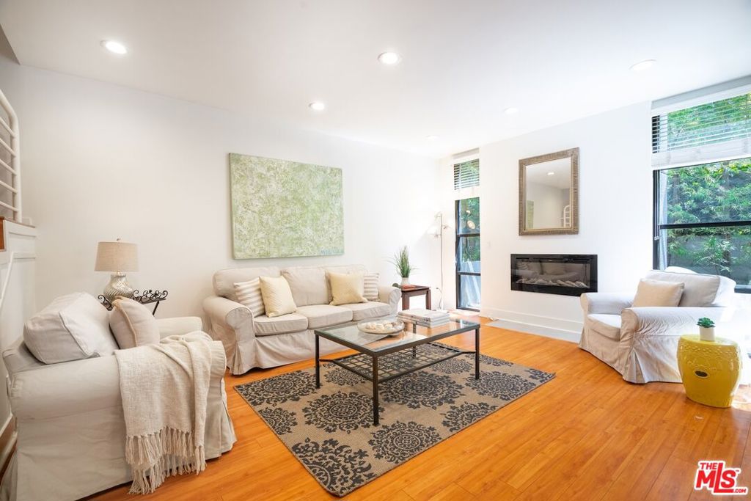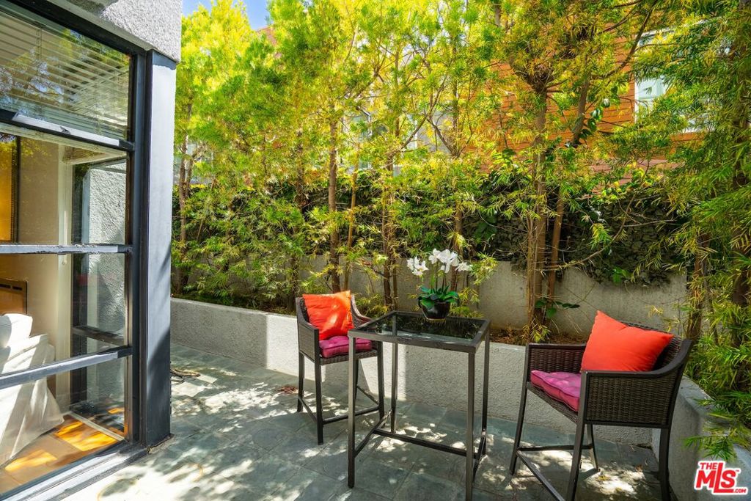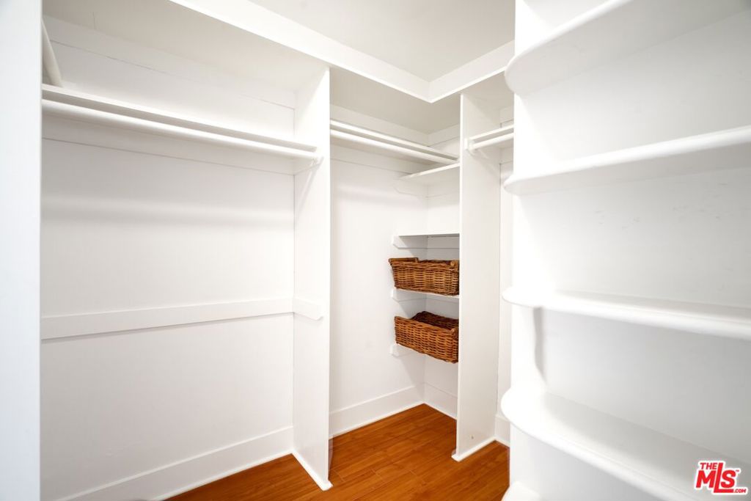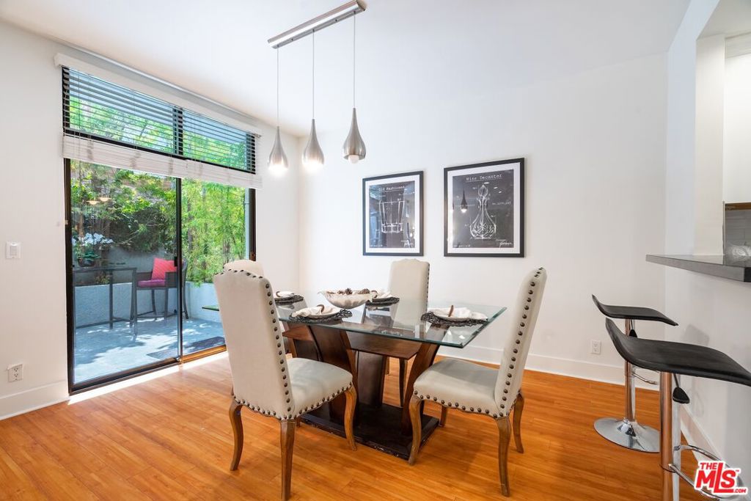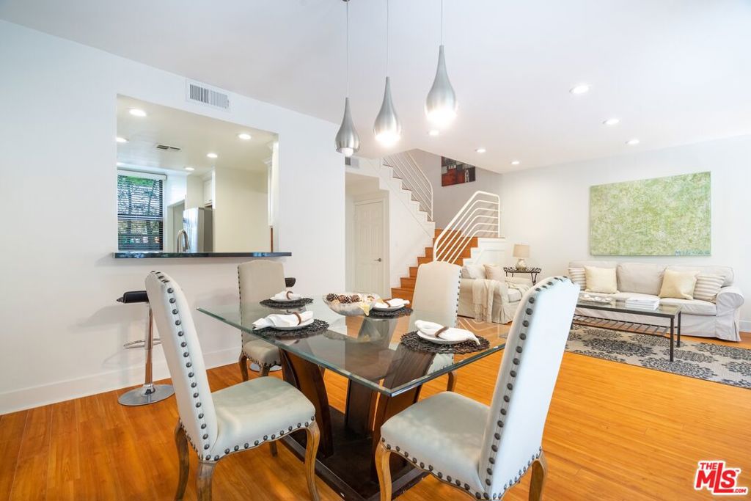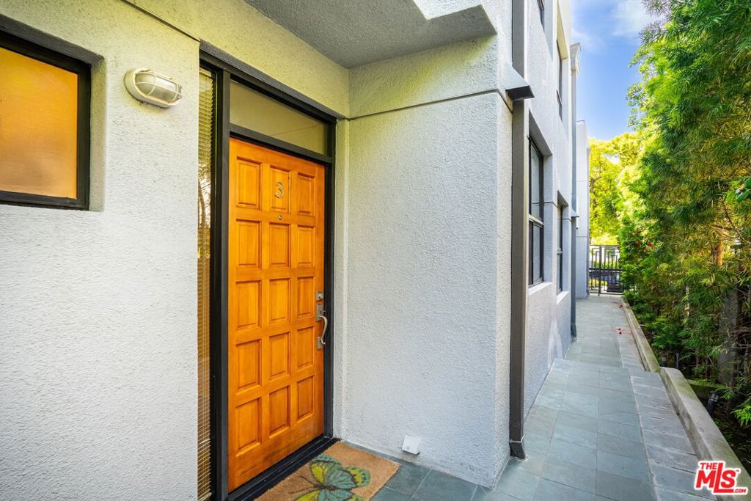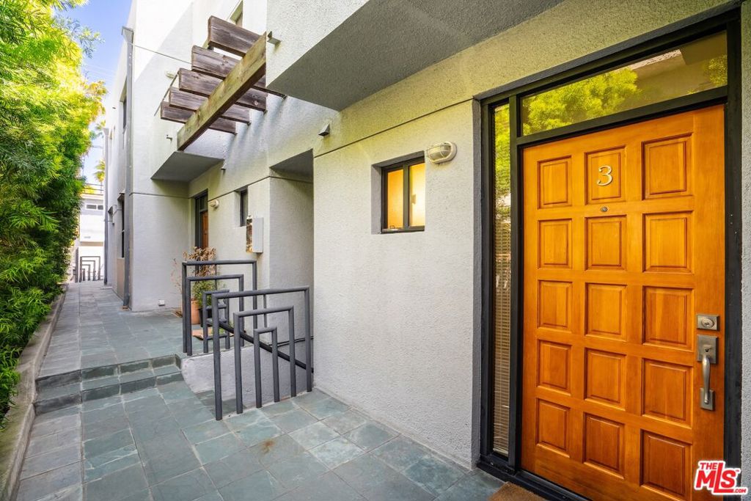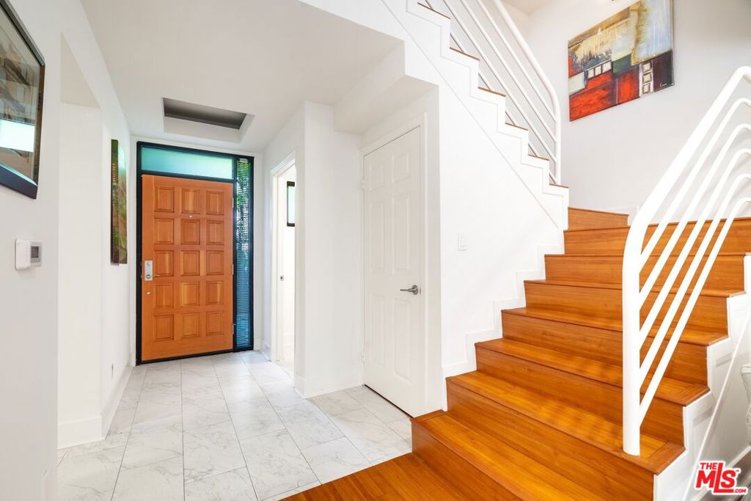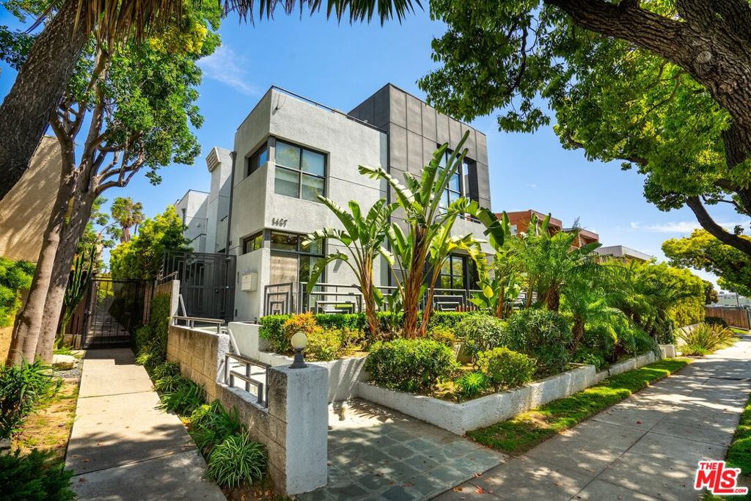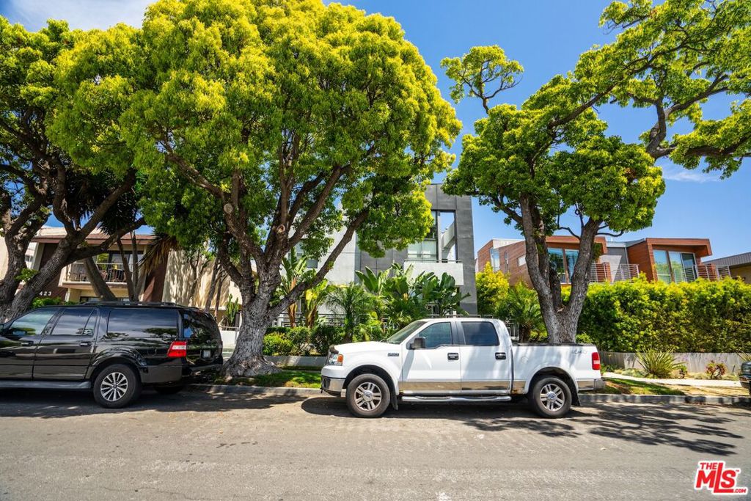1427 18th Street 3, Santa Monica, CA, US, 90404
1427 18th Street 3, Santa Monica, CA, US, 90404Basics
- Date added: Added 1週間 ago
- Category: Residential
- Type: Condominium
- Status: Active
- Bedrooms: 2
- Bathrooms: 3
- Half baths: 0
- Floors: 3
- Area: 1575 sq ft
- Lot size: 7495, 7495 sq ft
- Year built: 1992
- View: CityLights,Mountains
- Zoning: SMR2*
- County: Los Angeles
- MLS ID: 25523263
Description
-
Description:
Contemporary Architectural Townhome in Santa Monica. Smartly designed floor plan w/ approx. 1600 sqft. Expansive Loft space ideal for a home office. This initimate 5-unit townhome complex was built in 1992 located in the sought after Santa Monica School District. Abundant natural light streams through the floor to ceiling windows with a warm and spacious living area with a fireplace. Roomy dining area flowing seamlessly to a secluded private patio, Evenly distributed recessed lighting and light laminate floors throughout, Full-size in-unit laundry within paired with central heating and cooling. Well- appointed kitchen with granite countertops and a breakfast bar w/ ample cabinet storage and stainless-steel appliances out fit the kitchen. Generously proportioned secondary bedroom with sitting area, and private balcony. Grand primary bedroom with high ceilings, private balcony and a cozy fireplace, Luxurious primary bath with dual sinks and a separate tub and shower. The Loft extends to an additional outdoor patio. Expansive private rooftop deck offering panoramic city and mountain views. Benefit from a secured 2 car side by side parking and a large private storage room. Enjoy easy access to the beach, shops, restaurants, markets, and essential services
Show all description
Location
- Directions: South of Santa Monica Blvd & North of Broadway
- Lot Size Acres: 0.1721 acres
Building Details
- Structure Type: Townhouse
- Water Source: Public
- Architectural Style: Contemporary
- Sewer: Other
- Levels: MultiSplit
- Floor covering: Laminate
Amenities & Features
- Pool Features: None
- Parking Features: SideBySide
- Security Features: CarbonMonoxideDetectors,GatedCommunity,SmokeDetectors
- Patio & Porch Features: Rooftop
- Parking Total: 2
- Window Features: DoublePaneWindows,Screens
- Cooling: CentralAir
- Fireplace Features: Electric
- Furnished: Unfurnished
- Heating: Central
- Interior Features: BreakfastBar,SeparateFormalDiningRoom,Loft,WalkInClosets
- Appliances: Dishwasher,GasCooktop,Disposal,Microwave,Refrigerator,Dryer,Washer
Expenses, Fees & Taxes
- Association Fee: $235
Miscellaneous
- Association Fee Frequency: Monthly
- List Office Name: Coldwell Banker Realty
- Community Features: Gated
- Direction Faces: North

