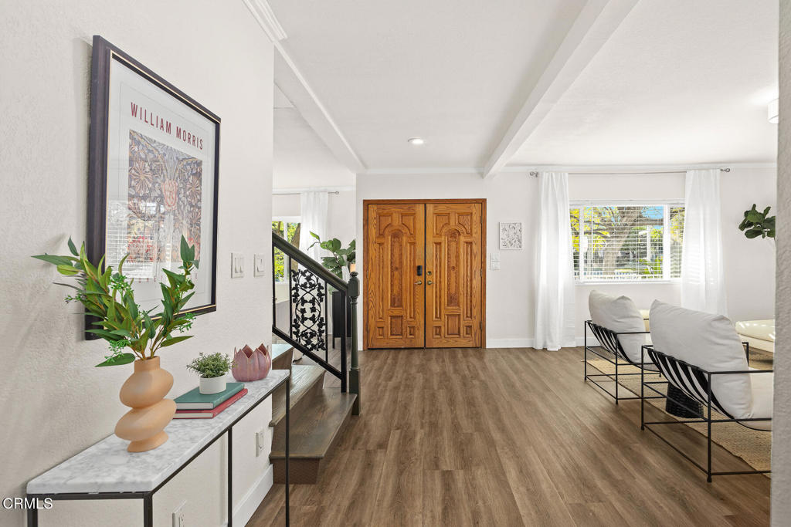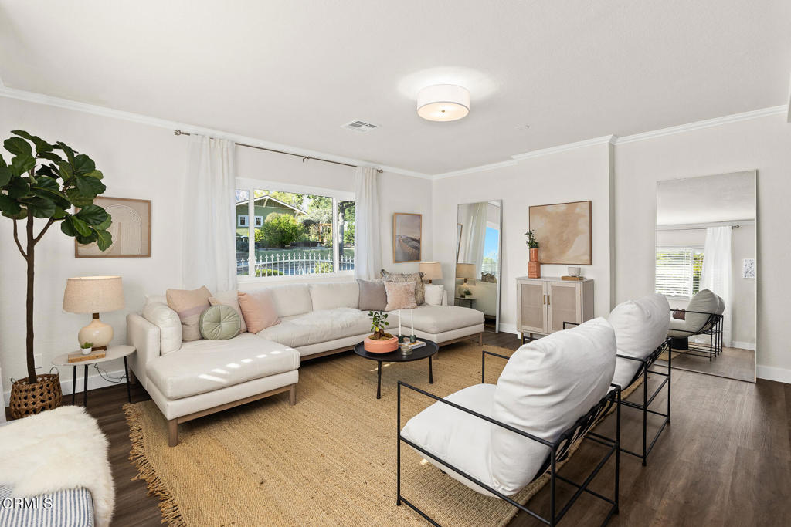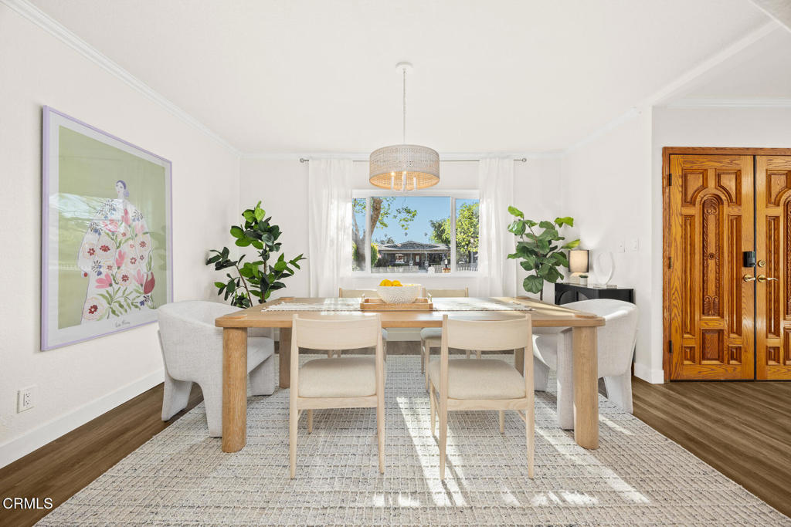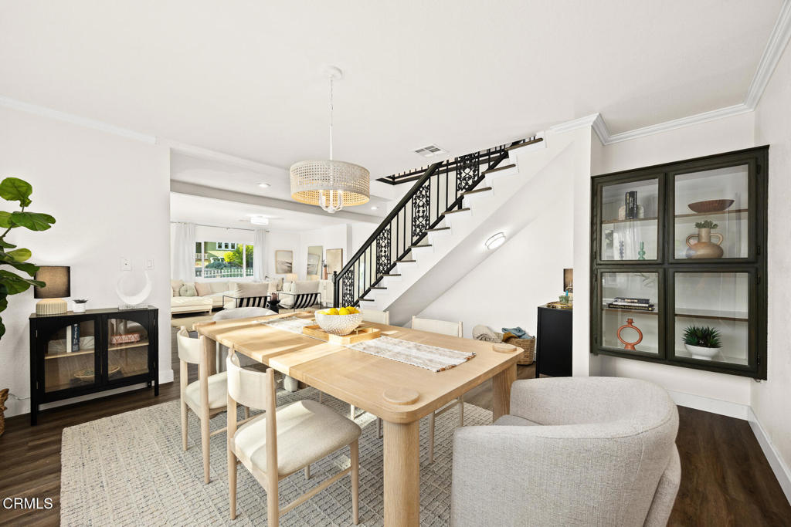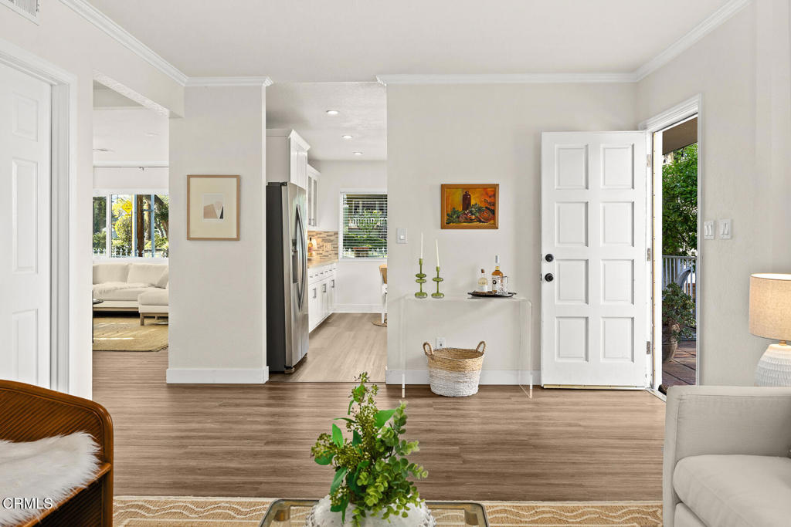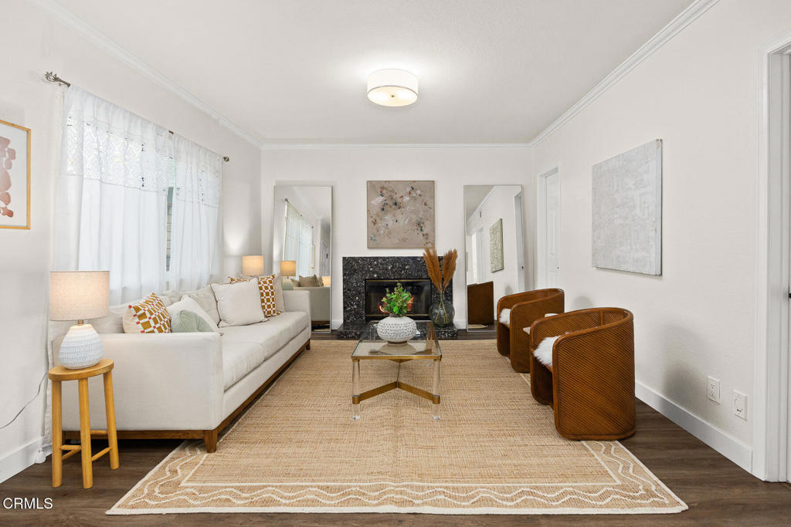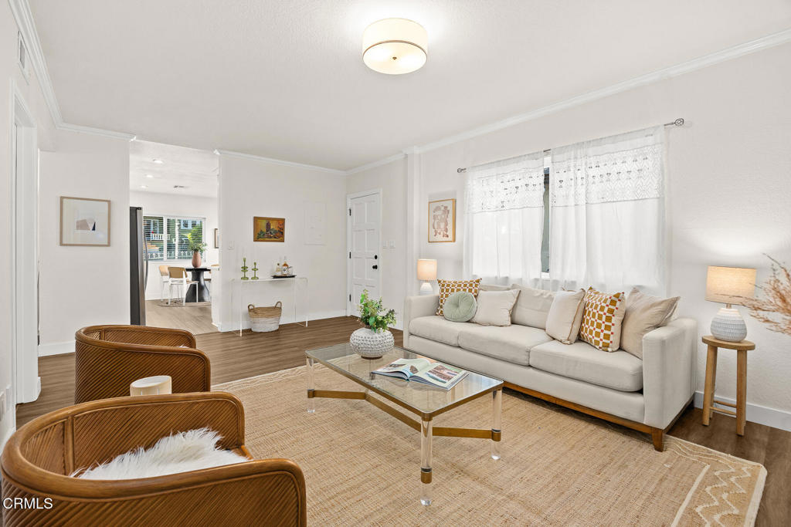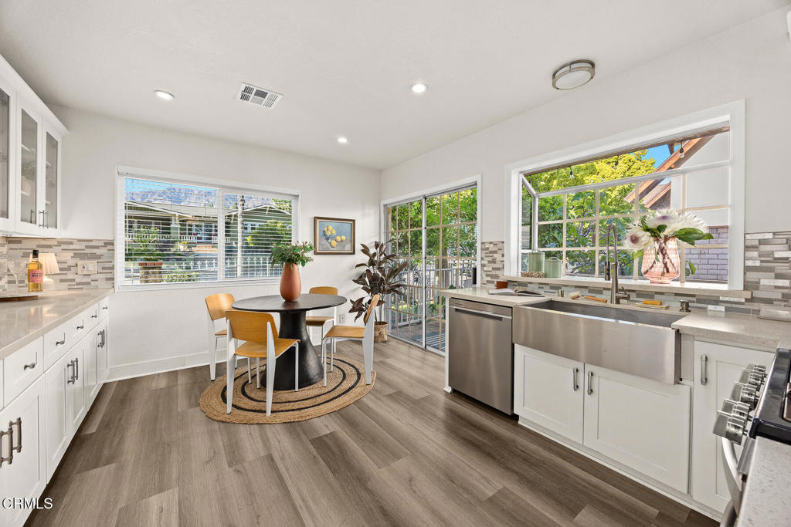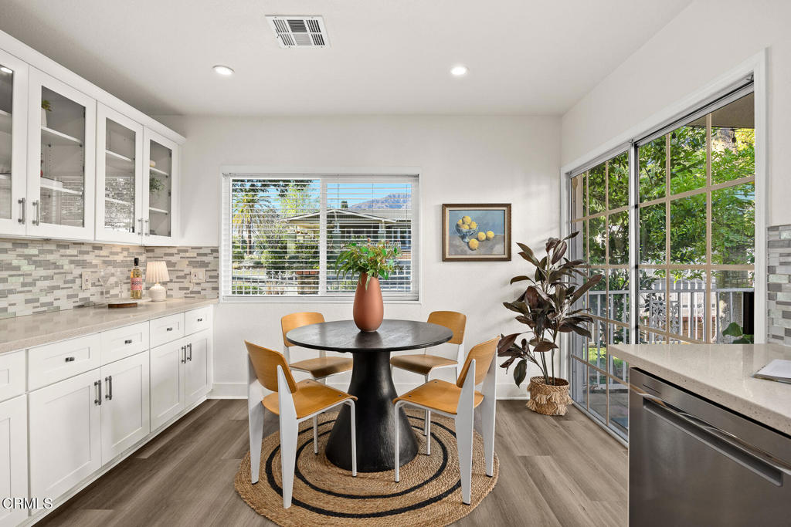1184 Bresee Avenue, Pasadena, CA, US, 91104
1184 Bresee Avenue, Pasadena, CA, US, 91104Basics
- Date added: Added 1週間 ago
- Category: Residential
- Type: SingleFamilyResidence
- Status: Active
- Bedrooms: 4
- Bathrooms: 3
- Half baths: 0
- Floors: 2, 2
- Area: 2320 sq ft
- Lot size: 5005, 5005 sq ft
- Year built: 1989
- View: None
- County: Los Angeles
- MLS ID: P1-21660
Description
-
Description:
Located in Pasadena's sought after Brigden Ranch neighborhood, this 4-bedroom, 3-bathroom home sits on a spacious corner lot along a beautiful, tree-lined street. Built in 1989 and thoughtfully updated, it blends classic charm with modern convenience.Large dual-pane windows fill the living and dining areas with natural light, while the spacious layout ensures a natural flow between the living room, dining room, and family room--ideal for both entertaining and everyday living. The kitchen features a new dishwasher, recessed lighting, a bright bay window, and a sliding door to the backyard. A large family room offers the perfect space for movie nights or gathering around the fireplace.Upstairs, all bedrooms enjoy picturesque views, with the primary suite featuring a private balcony--ideal for morning coffee. The en-suite bathroom boasts a dual vanity, deep jetted tub, and waterfall faucets. Two additional bedrooms share a second balcony overlooking the front yard.Key upgrades include a new HVAC system with updated attic ductwork, smart thermostat, new first-level flooring, and all-new copper plumbing. The detached garage with a private entrance offers fantastic ADU potential. The landscaped yard features mature fruit trees and an automated sprinkler system.Just blocks from Millie's Cafe, Lavender & Honey, Connal's, and more, with easy access to Old Town Pasadena and the 210 Freeway, this home offers both tranquility and convenience. Don't miss this opportunity to own a beautifully updated home in one of Pasadena's most coveted neighborhoods.
Show all description
Location
- Directions: From 210 Foothill Freeway, take Hill St. north to Asbury Dr.. SE corner of Asbury and Bresee.
- Lot Size Acres: 0.1149 acres
Building Details
- Structure Type: House
- Water Source: Public
- Lot Features: BackYard,CornerLot,FrontYard,Garden,SprinklerSystem
- Sewer: PublicSewer
- Common Walls: NoCommonWalls
- Garage Spaces: 2
- Levels: Two
Amenities & Features
- Pool Features: None
- Parking Features: Driveway,Garage
- Patio & Porch Features: FrontPorch,Open,Patio
- Spa Features: None
- Parking Total: 2
- Utilities: ElectricityConnected,SewerConnected,WaterConnected
- Window Features: BayWindows
- Cooling: CentralAir
- Door Features: SlidingDoors
- Fireplace Features: FamilyRoom
- Heating: Central,Fireplaces
- Interior Features: Balcony,BreakfastArea,SeparateFormalDiningRoom,EatInKitchen,QuartzCounters,PrimarySuite
- Appliances: DoubleOven,Dishwasher,FreeStandingRange,Freezer,GasOven,GasRange,Microwave,Refrigerator,TanklessWaterHeater,WaterHeater,Dryer,Washer
Miscellaneous
- List Office Name: COMPASS
- Listing Terms: Cash,CashToNewLoan,Conventional
- Common Interest: None
- Community Features: Park,StreetLights,Suburban,Sidewalks
- Inclusions: Oven, stove, dishwasher, microwave, fire pit
- Virtual Tour URL Branded: https://my.matterport.com/show/?m=kXpmfz7AgPM&mls=1

