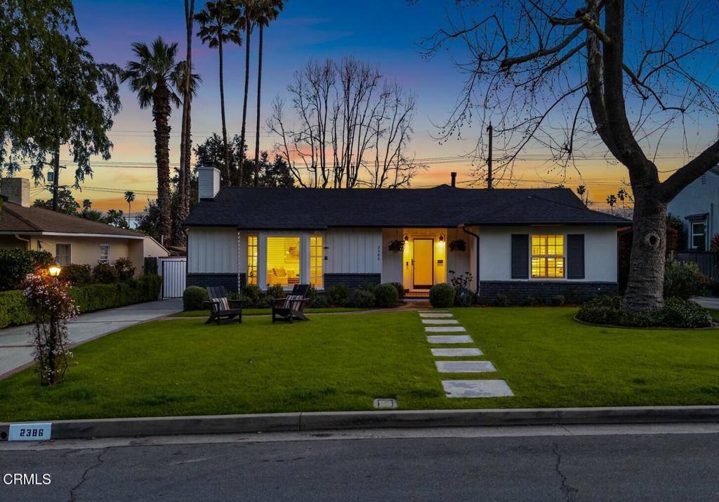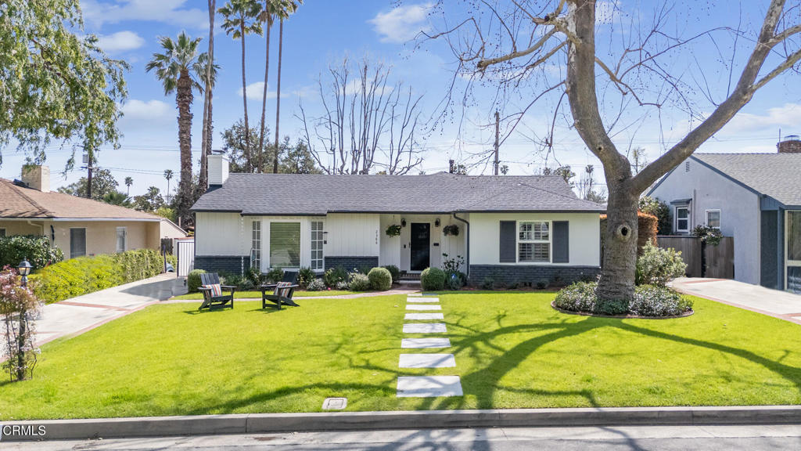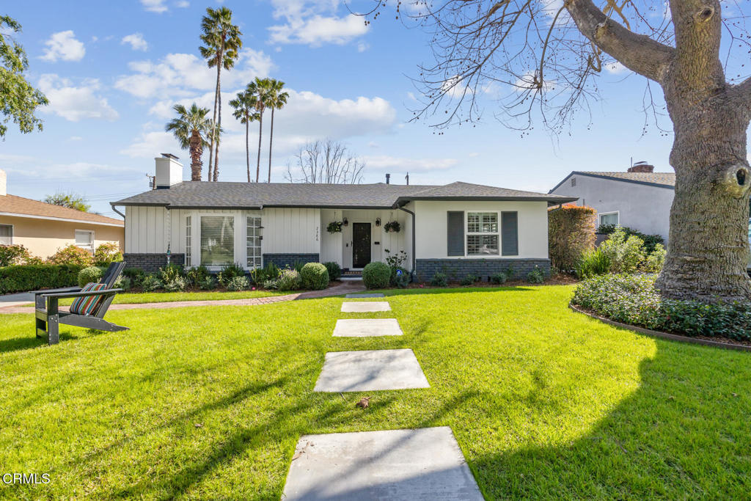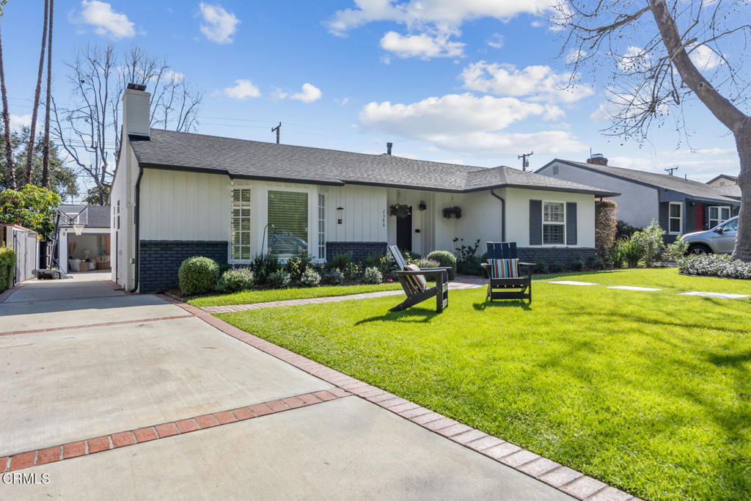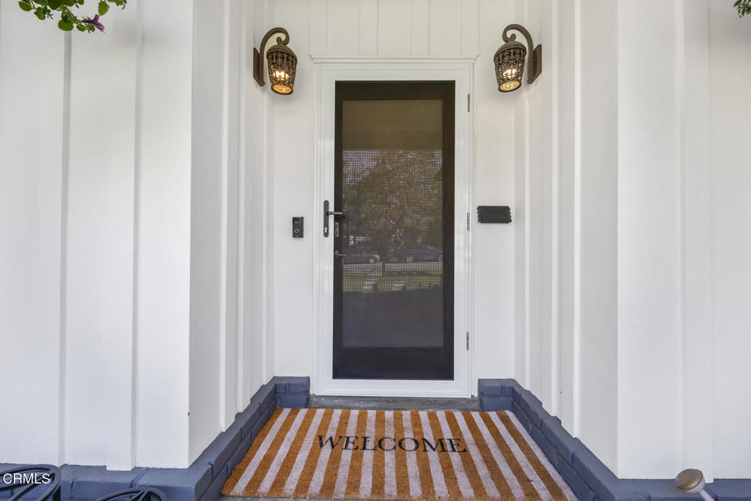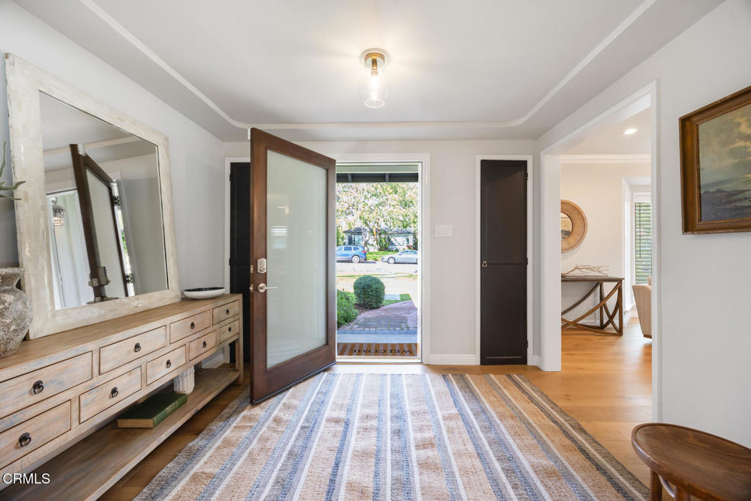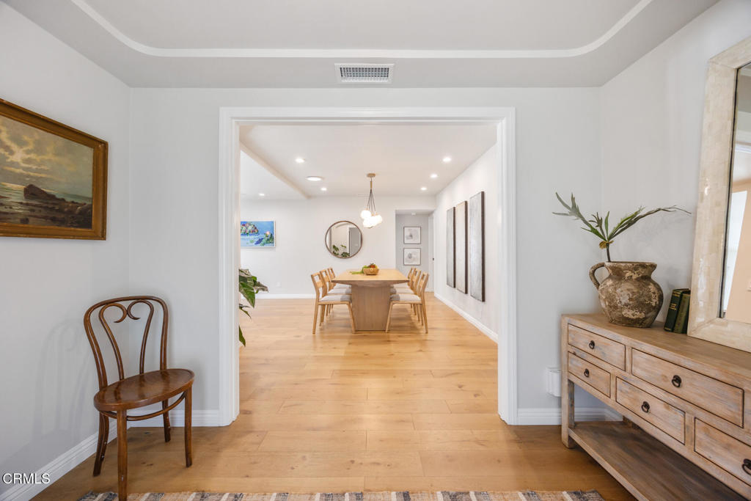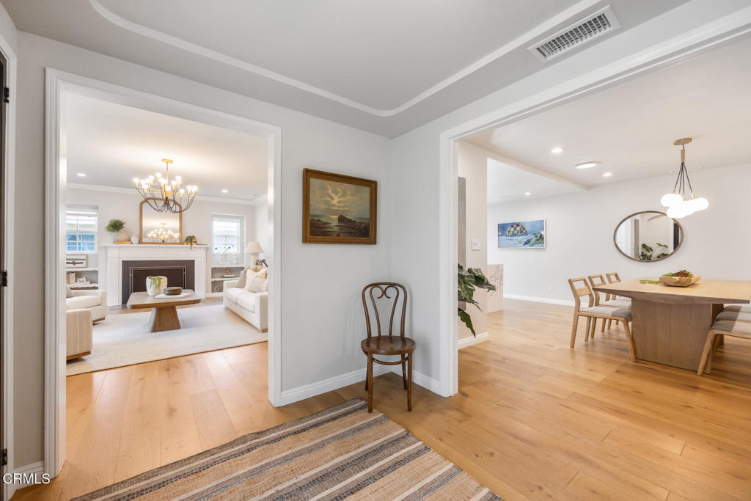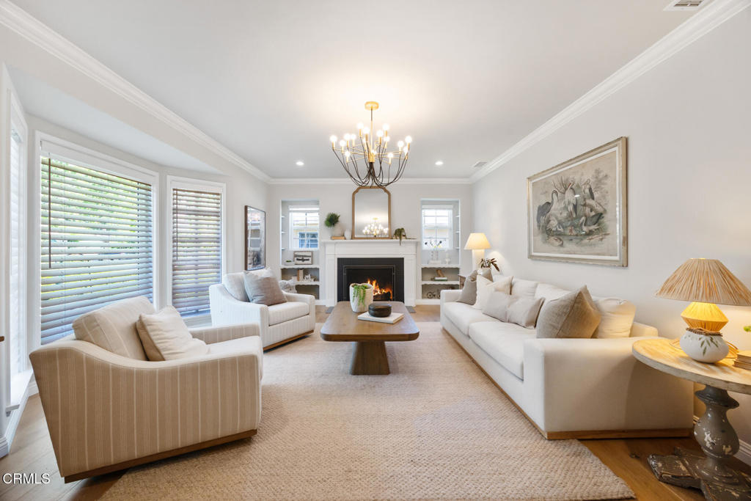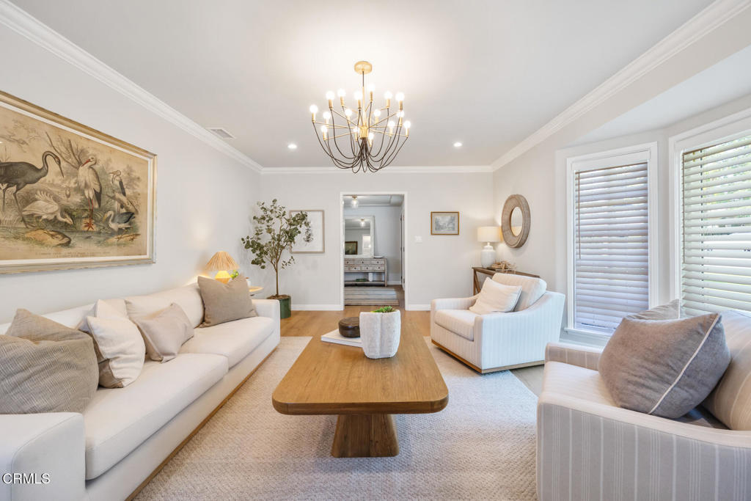2386 Galbreth Road, Pasadena, CA, US, 91104
2386 Galbreth Road, Pasadena, CA, US, 91104Basics
- Date added: Added 1週間 ago
- Category: Residential
- Type: SingleFamilyResidence
- Status: Active
- Bedrooms: 4
- Bathrooms: 3
- Half baths: 0
- Floors: 1, 1
- Area: 2118 sq ft
- Lot size: 9058, 9058 sq ft
- Year built: 1942
- Property Condition: Turnkey
- View: Mountains
- Subdivision Name: Not Applicable
- County: Los Angeles
- MLS ID: P1-21399
Description
-
Description:
Tucked into a peaceful pocket near the foothills of Northeast Pasadena, this beautifully updated four-bedroom, three-bathroom residence pairs timeless architecture with the ease and comfort of modern California living. The surrounding neighborhood, known for its mountain views, tree-lined streets, and enduring sense of community, offers a rare blend of quiet charm and urban convenience.Living here means being moments from the Saturday Pasadena Farmers Market, Victory Park, top-rated schools, the Metro A Line, hiking trails, and the shops and cafes of East Washington Village and Hastings Ranch--Pasadena staples that anchor daily life with rhythm, culture, and connection.From the street, the home's lines and thoughtful proportions are instantly welcoming. Inside, natural light pours through a large bay window in the living room, framing views of the San Gabriel Mountains and creating a tranquil backdrop for everyday living. Throughout the home, engineered hardwood floors, LED recessed lighting, and custom details reflect quality and care at every turn.The kitchen is the heart of the home--both functional and open--with an oversized island, abundant cabinetry, and space to gather. Flowing into the dining area and family room beyond, the layout is made for entertaining and connection, with access to the backyard just steps away.The flexible floor plan includes two en-suite bedrooms, including a quiet and spacious primary retreat, and two additional full-sized bedrooms perfect for guests, work-from-home space, or creative use. A dedicated laundry room, ample storage, and thoughtful upgrades--including a new HVAC system, updated insulation and ductwork, copper plumbing, and an EV charger--support long-term ease and energy efficiency.Outside, the private backyard offers multiple zones to relax or entertain: a sparkling pool, mature landscaping, and space to imagine outdoor dinners, morning coffee, or summer afternoons. The detached garage, already assigned a separate address, presents built-in ADU potential for those seeking future flexibility.This is a home that feels as good as it functions--designed for daily beauty, comfort, and growth.
Show all description
Location
- Directions: From the 210 Freeway head north on Altadena Dr, and left on Galbreth Rd.
- Lot Size Acres: 0.2079 acres
Building Details
- Structure Type: House
- Water Source: Public
- Lot Features: BackYard,FrontYard
- Sewer: PublicSewer
- Common Walls: NoCommonWalls
- Construction Materials: Stucco
- Fencing: Wood
- Foundation Details: Raised
- Garage Spaces: 2
- Levels: One
- Floor covering: Wood
Amenities & Features
- Pool Features: Heated,InGround
- Parking Features: DoorSingle,Driveway,Garage
- Patio & Porch Features: Concrete,Patio
- Spa Features: None
- Parking Total: 2
- Roof: Shingle
- Utilities: NaturalGasConnected,SewerConnected
- Window Features: BayWindows,Shutters
- Cooling: CentralAir
- Fireplace Features: LivingRoom
- Heating: Central
- Interior Features: BreakfastBar,BuiltInFeatures,SeparateFormalDiningRoom,OpenFloorplan,Pantry,AllBedroomsDown
- Laundry Features: LaundryRoom
- Appliances: Dishwasher,Refrigerator,RangeHood,TanklessWaterHeater,VentedExhaustFan,Dryer,Washer
Miscellaneous
- List Office Name: Berkshire Hathaway Home Servic
- Listing Terms: Cash,CashToNewLoan
- Common Interest: None
- Community Features: DogPark,Park,Suburban
- Direction Faces: North
- Inclusions: Washer, dryer, wine cooler, dishwasher, stove, microwave, the Samsung frame tv.
- Virtual Tour URL Branded: https://my.matterport.com/show/?m=8QVb5pmPgQg&mls=1

