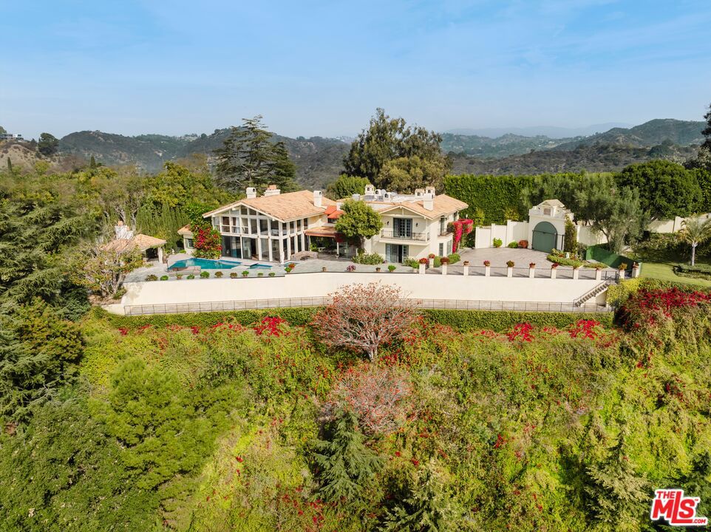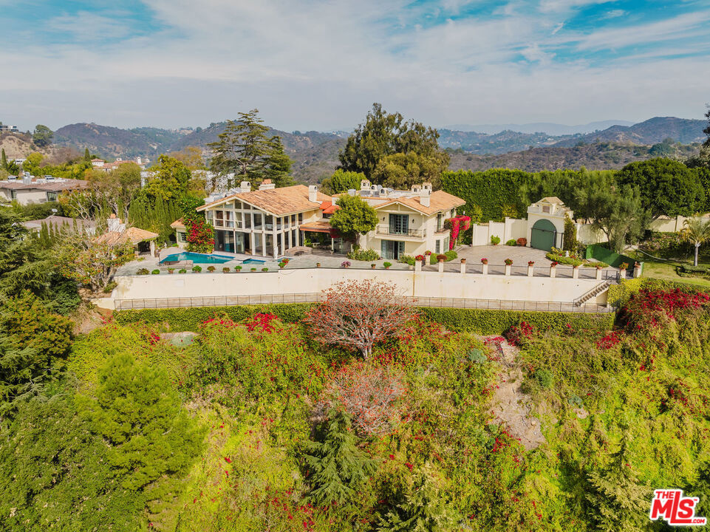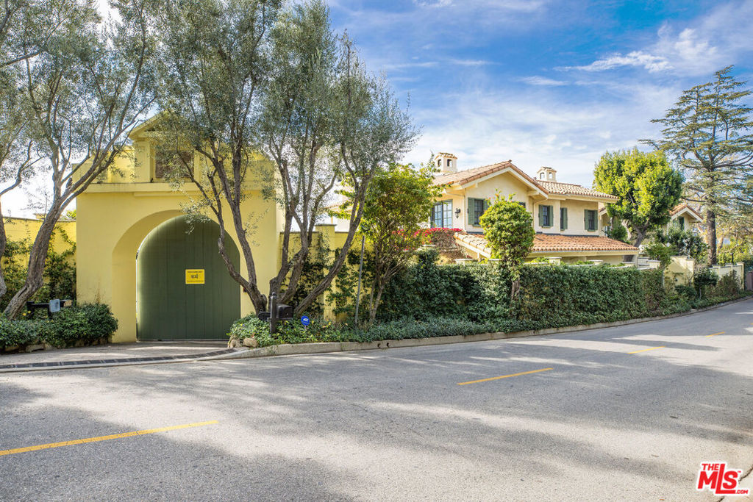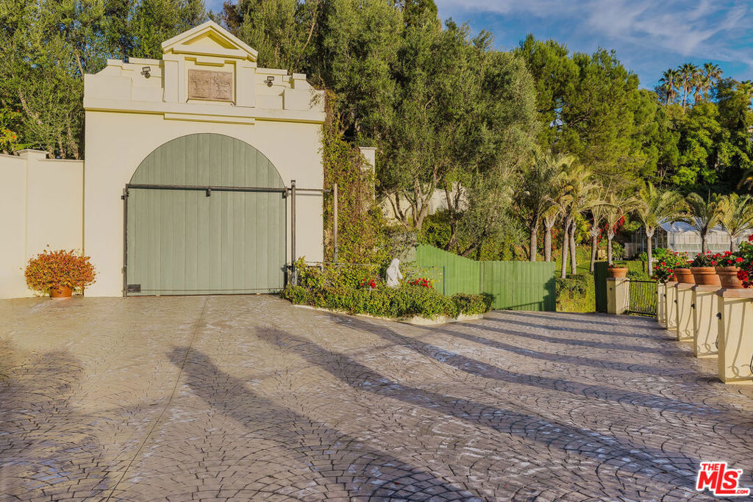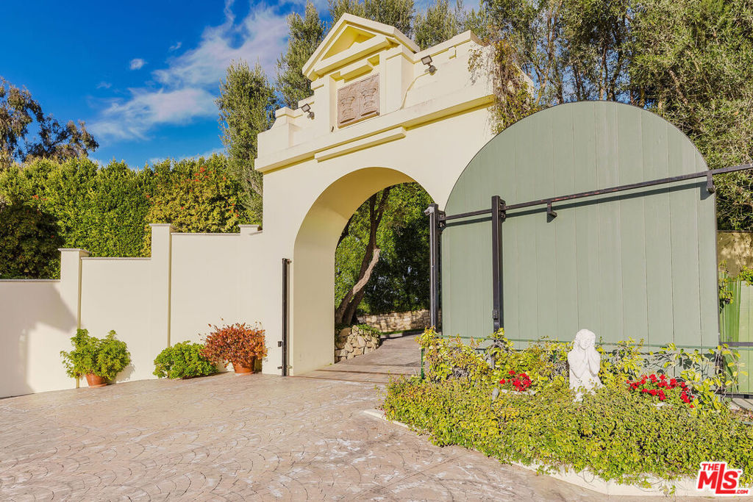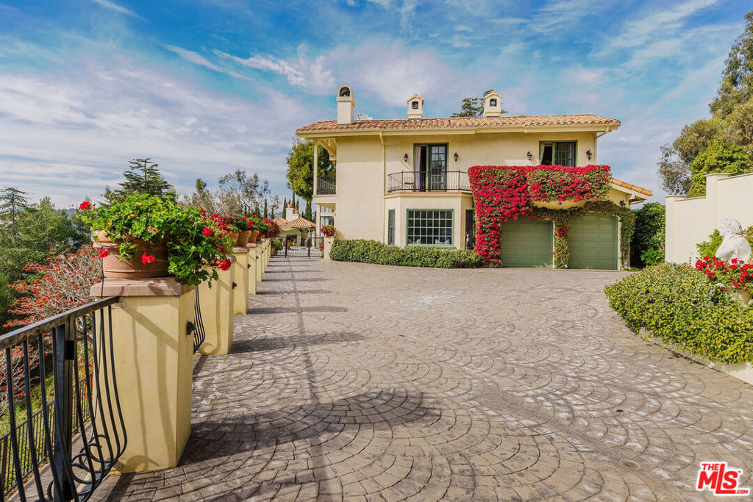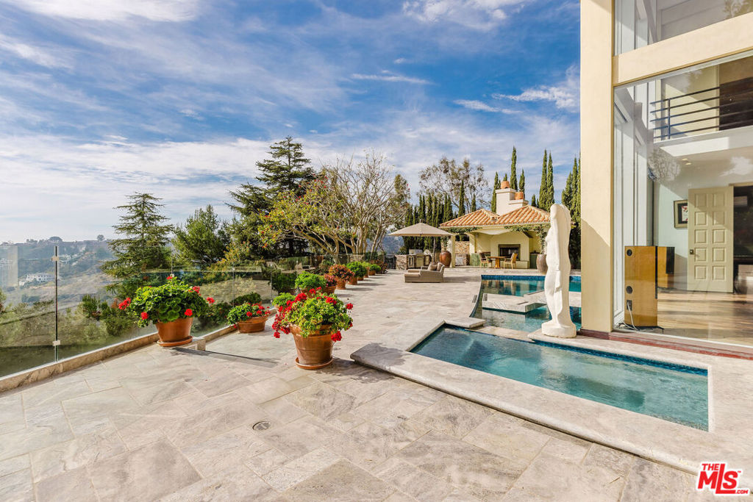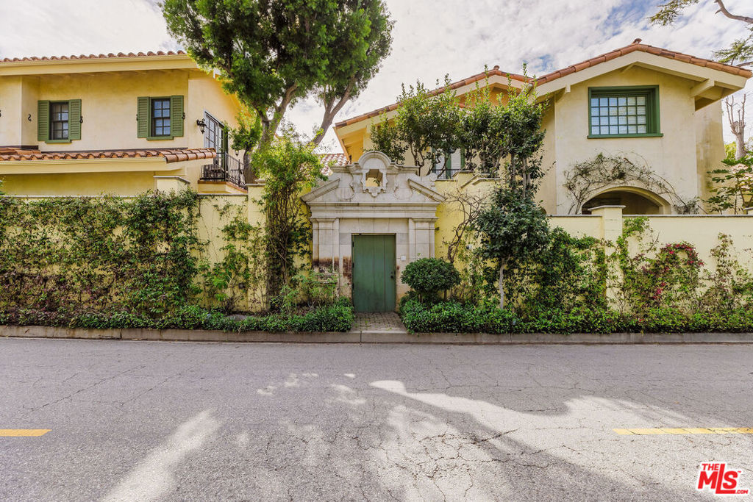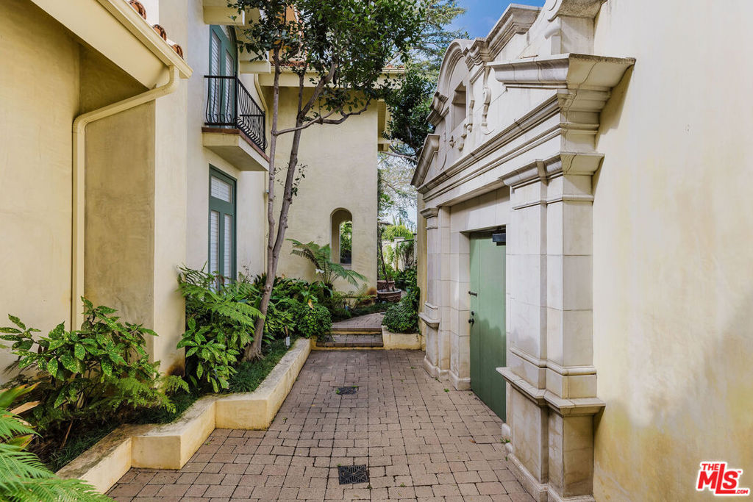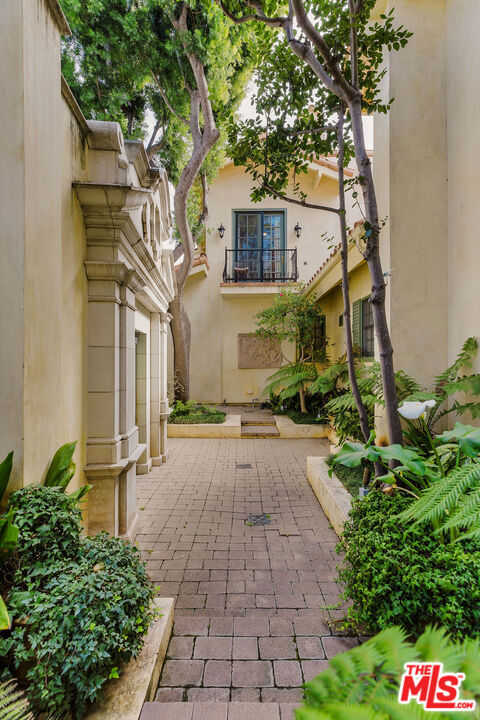1401 Bel Air Road, Los Angeles, CA, US, 90077
1401 Bel Air Road, Los Angeles, CA, US, 90077Basics
- Date added: Added 2か月 ago
- Category: Residential
- Type: SingleFamilyResidence
- Status: Active
- Bedrooms: 7
- Bathrooms: 9
- Half baths: 0
- Floors: 2, 2
- Area: 7509 sq ft
- Lot size: 141900, 141900 sq ft
- Year built: 1972
- View: Bluff,CityLights,Coastline,Canyon,Hills,Ocean,Panoramic,TreesWoods,Water
- Zoning: LAA1
- County: Los Angeles
- MLS ID: 25496901
Description
-
Description:
Set atop a prime Bel Air hilltop, this classic estate offers a serene escape with unobstructed ocean, city, and canyon views. The home blends mid-century charm with timeless appeal. The light-filled residence features spacious, well-appointed living areas, including a formal dining room, family room, and a vast bonus room perfect for entertainment. Hardwood floors flow throughout, enhancing the home's elegant atmosphere. The gourmet kitchen, complete with a sunny breakfast nook, is ideal for gatherings. Four bedrooms, including a luxurious master suite with a marble bath, offer comfort and privacy. Smart home capabilities, multiple fireplaces, and a two-car garage complete the offerings. This estate is the epitome of refined living in Bel Air. Set behind the prestigious East Gate of Bel Air, this ultra-private Mediterranean estate offers breathtaking, unobstructed views of the ocean, city skyline, and canyon. Spanning 7,500 square feet, the home is a sanctuary of light and space, designed for both grand entertaining and intimate living. A soaring two-story wall of windows defines the expansive main living and dining areas, flooding the interiors with natural light. The newly renovated chef's kitchen, complete with a sunlit breakfast area, is equipped for everything from casual meals to large-scale gatherings. A wine closet, guest suite, and two powder rooms complete this level. Upstairs, the primary suite is a retreat unto itself, featuring a sitting area with a fireplace, an oversized walk-in closet, and a spa-like bathroom. Three additional bedrooms, each with en-suite baths, offer comfort and privacy. A dedicated fitness room and a separate maid's quarters with a kitchenette and private entrance enhance the home's functionality. Designed for seamless indoor-outdoor living, the exterior showcases a shimmering pool and spa, a spacious viewing deck, and a covered outdoor dining area with a built-in BBQ, perfect for entertaining against a stunning backdrop. Fully gated and secure, this estate offers the utmost privacy in one of Los Angeles' most coveted enclaves, making it a rare and prestigious offering.
Show all description
Location
- Directions: Go North from Sunset Blvd.
- Lot Size Acres: 3.2576 acres
Building Details
- Architectural Style: Mediterranean
- Common Walls: NoCommonWalls
- Levels: Two
- Floor covering: Wood
Amenities & Features
- Pool Features: Heated,Lap,Private
- Parking Features: Concrete,Covered,DoorMulti,DoorSingle,Driveway,Garage,GarageDoorOpener,Guest,Gated,Private,OneSpace,OnStreet
- Spa Features: Heated,InGround,Private
- Parking Total: 8
- Cooling: CentralAir
- Fireplace Features: FamilyRoom,Gas
- Furnished: Unfurnished
- Heating: Central
- Interior Features: CeilingFans,Attic,Loft,UtilityRoom,WalkInPantry,WalkInClosets
- Laundry Features: LaundryRoom
- Appliances: Dishwasher,Disposal,Microwave,Refrigerator,Dryer,Washer
Miscellaneous
- List Office Name: The Beverly Hills Estates

