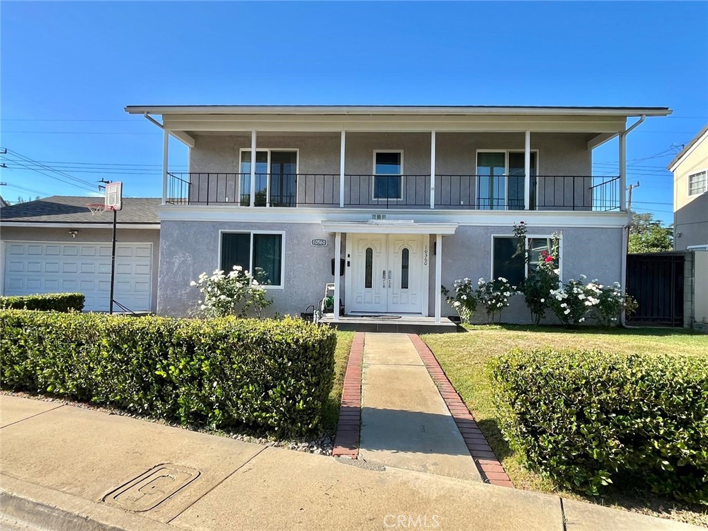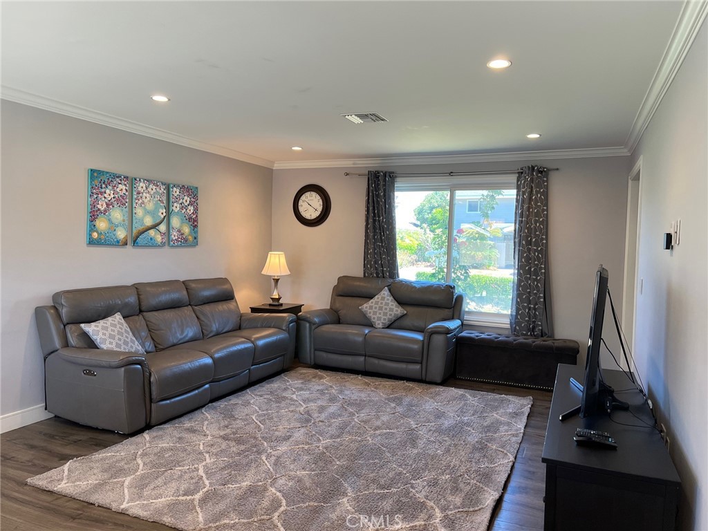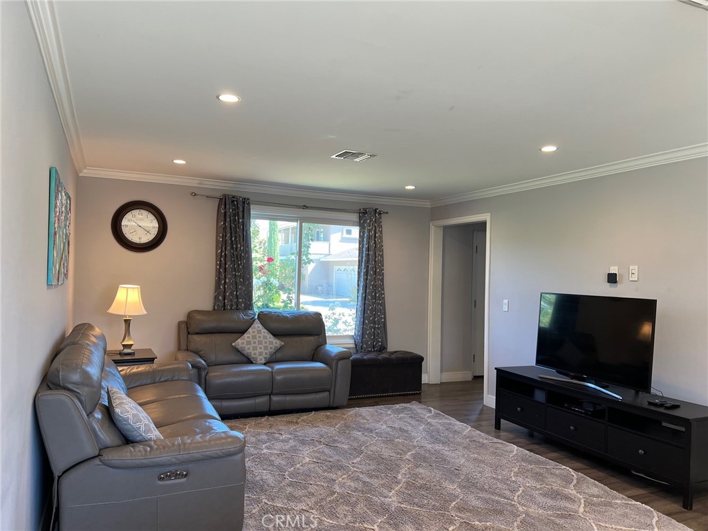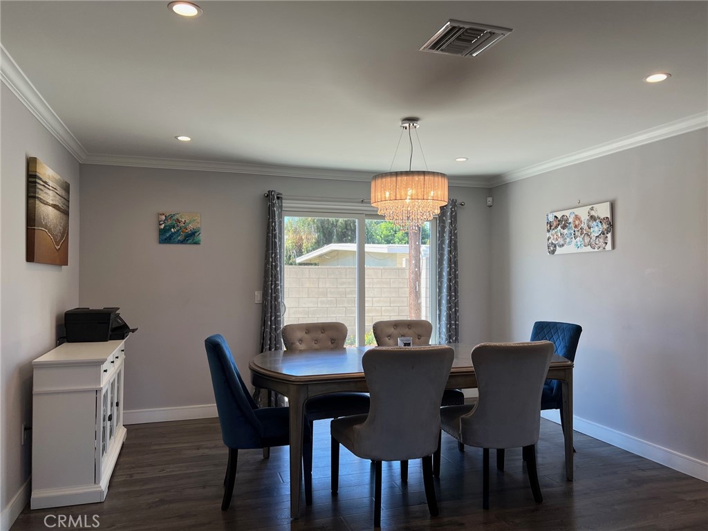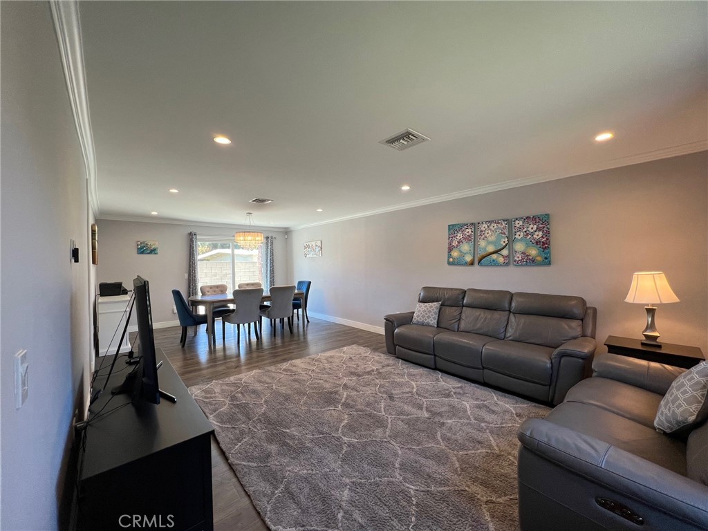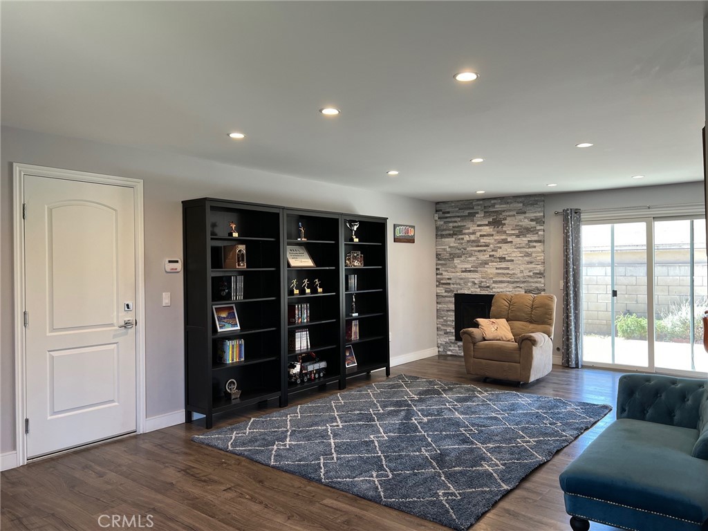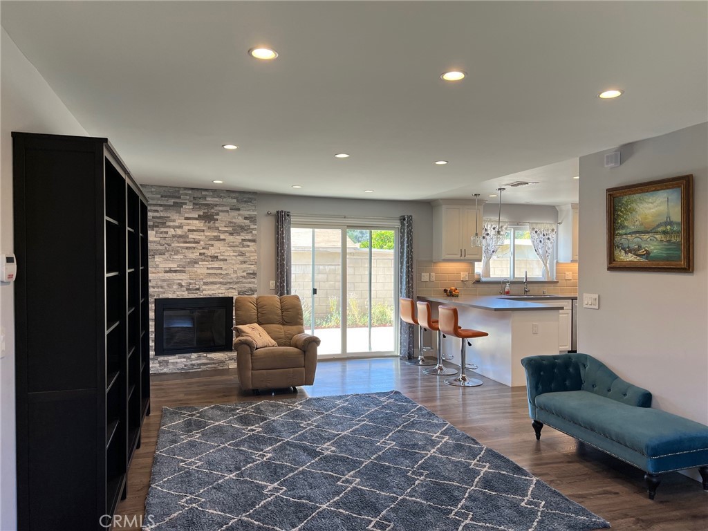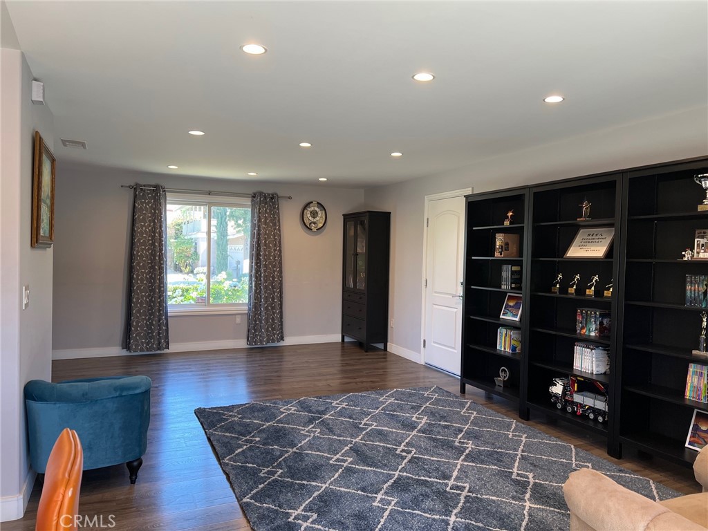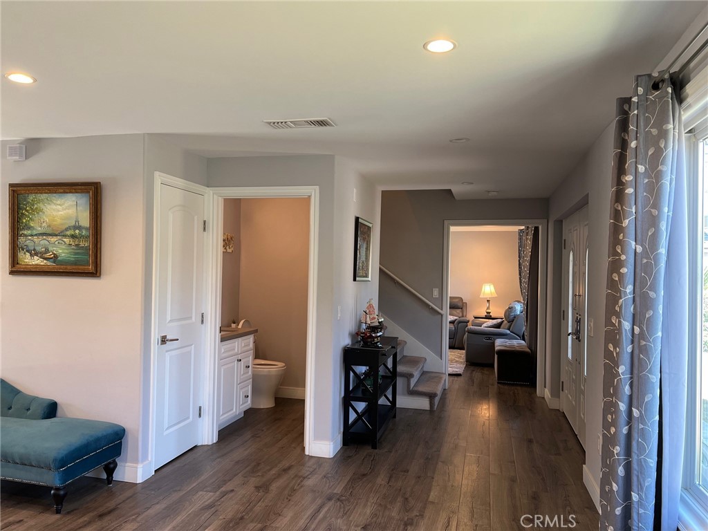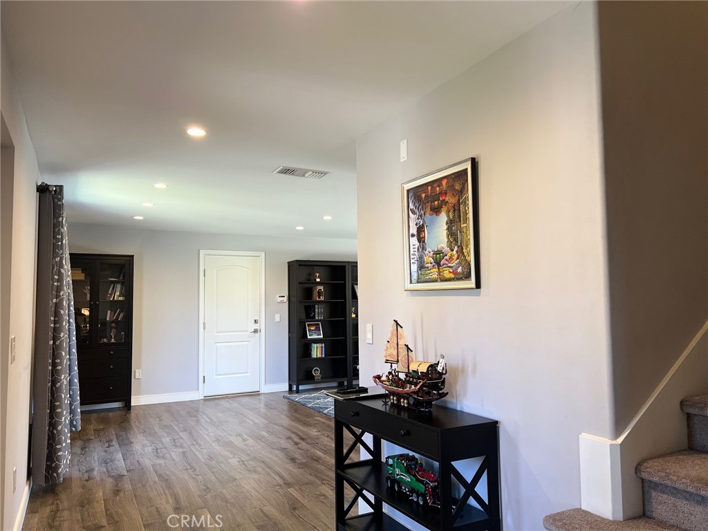10560 Danbury Street, Temple City, CA, US, 91780
10560 Danbury Street, Temple City, CA, US, 91780Basics
- Date added: Added 1日 ago
- Category: Residential
- Type: SingleFamilyResidence
- Status: Active
- Bedrooms: 3
- Bathrooms: 3
- Half baths: 1
- Floors: 2, 2
- Area: 1872 sq ft
- Lot size: 4534, 4534 sq ft
- Year built: 1964
- Property Condition: UpdatedRemodeled,Turnkey
- View: None
- Zoning: TCR1YY
- County: Los Angeles
- MLS ID: AR25154540
Description
-
Description:
BEAUTIFULLY RENOVATED, MOVE-IN READY HOME IN PRIME TEMPLE CITY LOCATION - ARCADIA SCHOOL DISTRICT
Welcome to this thoughtfully updated 3-bedroom + office, 2.5-bathroom home, ideally located on a quiet cul-de-sac in Temple City and within the highly acclaimed Arcadia Unified School District. Blending modern design with everyday comfort, this stylish residence offers the perfect balance of form and function.
In 2025, a brand-new roof and complete seismic foundation retrofit were completed, providing peace of mind for years to come. The home was extensively renovated in 2018 and has been lovingly maintained since. Notable upgrades include:
* All-new drywall with upgraded insulation
* 200-amp electrical panel
* Copper plumbing and tankless water heater
* Dual-pane Andersen windows and sliding doors
* Chef-inspired kitchen and beautifully remodeled bathrooms with quartz countertops and custom cabinetry
* Wide-plank laminate flooring throughout
* Powerful 5.0-ton HVAC system for year-round comfort
* Fresh interior and exterior paint
* New garage door opener
Step through elegant double doors into a spacious, light-filled family room featuring a cozy fireplace and seamless access to the backyard—ideal for relaxing or entertaining. The open-concept kitchen boasts quartz countertops, quality appliances, and generous cabinetry for all your culinary needs.
Upstairs, the expansive primary suite offers a remodeled en-suite bath, abundant natural light, and access to a private balcony. Two additional well-sized bedrooms, a renovated full bathroom, and a versatile office (which can easily serve as a 4th bedroom or den) complete the upper level.
Conveniently located near shopping, dining, major freeways, and all the best that the San Gabriel Valley has to offer, this turnkey home is move-in ready immediately after the close of escrow.
Don’t miss this rare opportunity—schedule your private tour today!
Show all description
Location
- Directions: S of Live Oak & W of El Monte
- Lot Size Acres: 0.1041 acres
Building Details
- Structure Type: House
- Water Source: Public
- Architectural Style: Contemporary
- Lot Features: BackYard,CulDeSac,FrontYard,SprinklersInFront,Walkstreet
- Sewer: SewerTapPaid
- Common Walls: NoCommonWalls
- Construction Materials: CopperPlumbing
- Foundation Details: Raised
- Garage Spaces: 2
- Levels: Two
- Floor covering: Laminate
Amenities & Features
- Pool Features: None
- Parking Features: DoorSingle,Driveway,GarageFacesFront,Garage,GarageDoorOpener
- Security Features: CarbonMonoxideDetectors,SmokeDetectors
- Patio & Porch Features: FrontPorch,Open,Patio
- Spa Features: None
- Parking Total: 2
- Utilities: CableAvailable,ElectricityAvailable,NaturalGasAvailable,PhoneAvailable,SewerConnected,WaterAvailable
- Window Features: DoublePaneWindows
- Cooling: CentralAir
- Door Features: DoubleDoorEntry,SlidingDoors
- Exterior Features: Lighting
- Fireplace Features: FamilyRoom,Gas
- Heating: Central
- Interior Features: BreakfastBar,Balcony,BlockWalls,EatInKitchen,QuartzCounters,RecessedLighting,Unfurnished,AllBedroomsUp,WalkInClosets
- Laundry Features: WasherHookup,GasDryerHookup,InGarage
- Appliances: Dishwasher,Disposal,GasRange,Refrigerator,RangeHood,WaterSoftener,TanklessWaterHeater,Dryer
Nearby Schools
- High School: Arcadia
- High School District: Arcadia Unified
Expenses, Fees & Taxes
- Association Fee: 0
Miscellaneous
- List Office Name: Century 21 Ludecke Inc.
- Listing Terms: Cash,CashToNewLoan,Conventional
- Common Interest: None
- Community Features: StreetLights,Sidewalks,Urban

