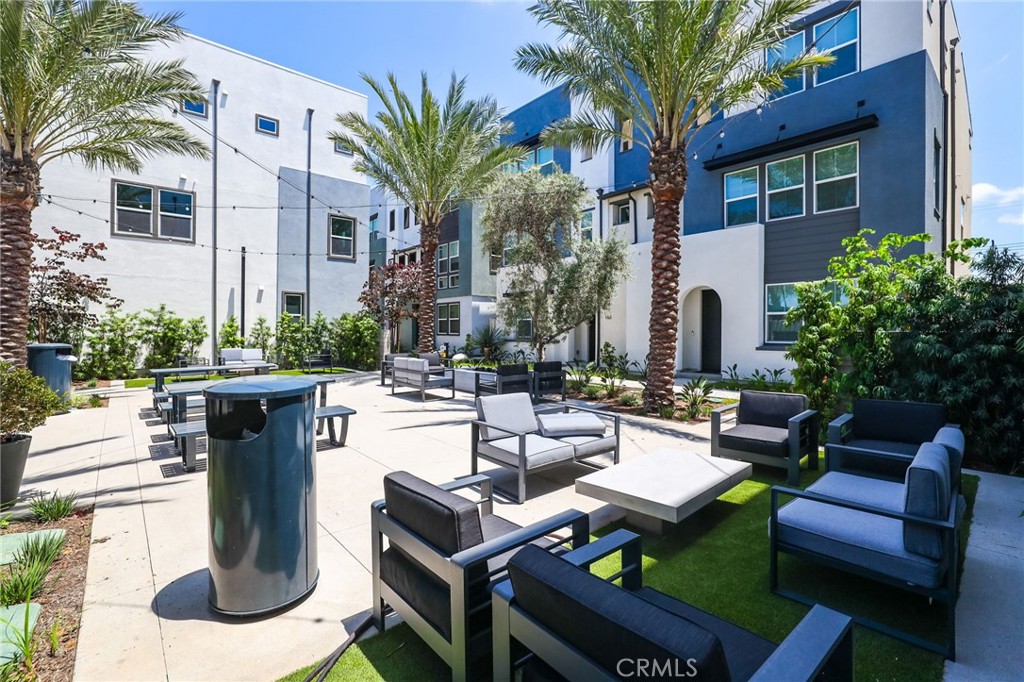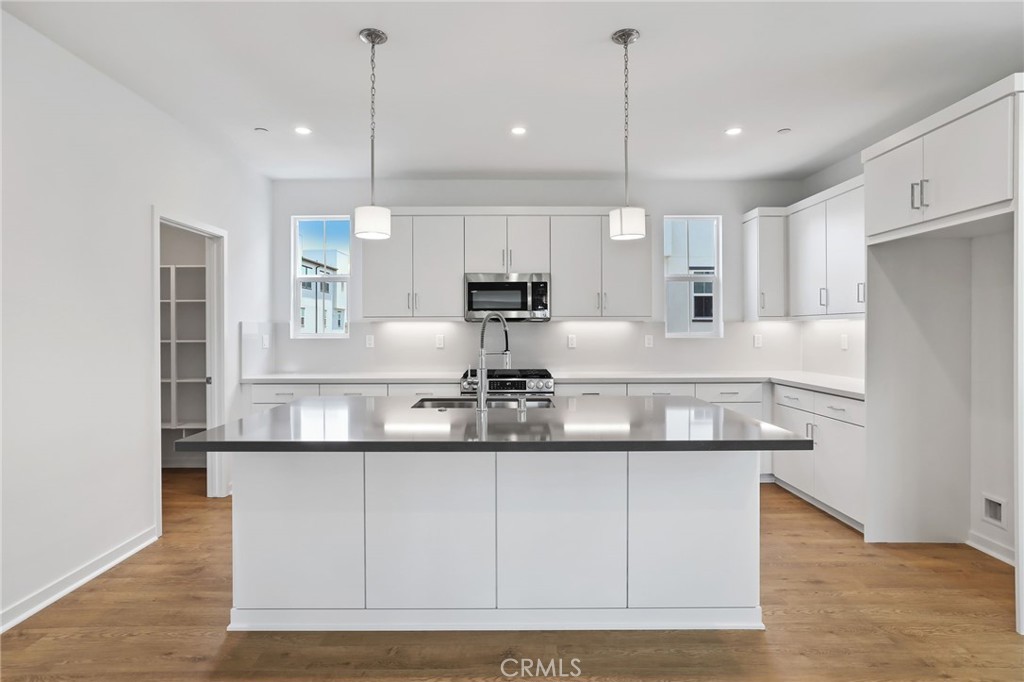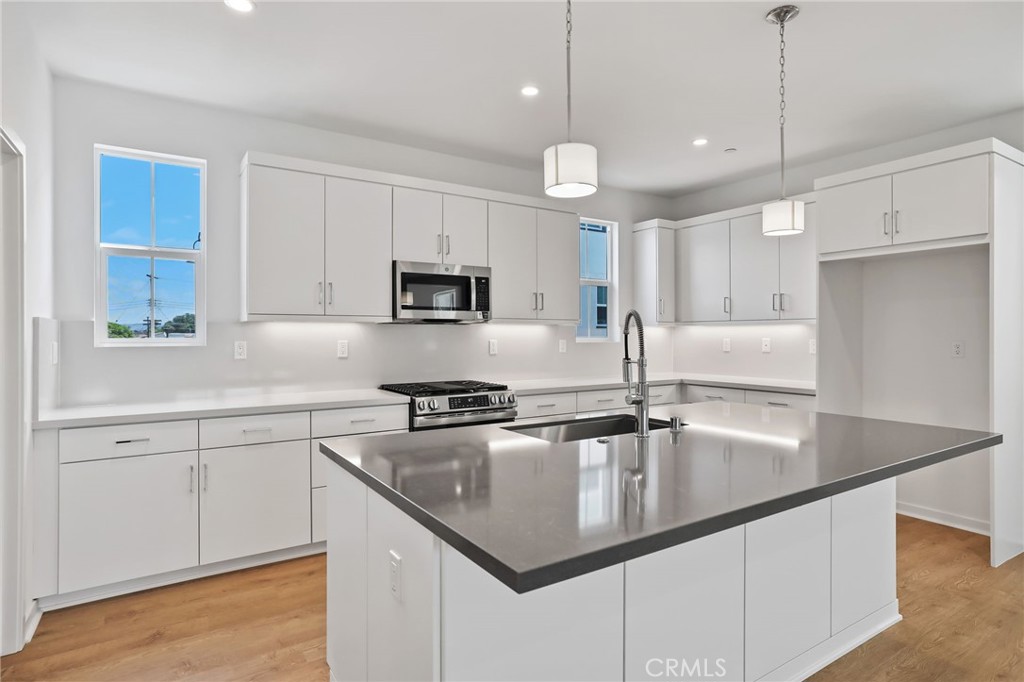139 Jessup Way, Tustin, CA, US, 92780
139 Jessup Way, Tustin, CA, US, 92780Basics
- Date added: Added 6か月 ago
- Category: Residential
- Type: SingleFamilyResidence
- Status: Active
- Bedrooms: 4
- Bathrooms: 4
- Half baths: 1
- Floors: 3
- Area: 2017 sq ft
- Lot size: 2100, 2100 sq ft
- Year built: 2025
- View: CityLights,ParkGreenbelt,Mountains,Neighborhood,Panoramic
- Subdivision Name: Jessup
- County: Orange
- MLS ID: PW25125984
Description
-
Description:
Welcome to this brand-new, 2,000+ sq. ft., 3-story detached home, offering a spacious roof top deck with breathtaking panoramic views of city lights, vibrant sunsets, and mountains. This modern 4 bedroom masterpiece features soaring high ceilings and an open-concept main floor with a gourmet kitchen, complete with stainless steel appliances, quartz countertops, and a spacious walk-in pantry. A ground-floor bedroom and full bathroom provide versatile living options. The primary suite boasts a generous walk-in closet and a luxurious ensuite with dual vanities and shower. Additional sizable bedrooms. The highlight is the expansive rooftop deck, perfect for entertaining or relaxing under the stars. An attached two-car garage and smart home features add convenience, owned solar with no Mello-Roos for cost savings. Located near urban amenities, parks, and top schools.
Show all description
Location
- Directions: Irvine Blvd and Prospect Ave
- Lot Size Acres: 0.0482 acres
Building Details
- Structure Type: House
- Water Source: Public
- Lot Features: StreetLevel
- Sewer: PublicSewer
- Common Walls: NoCommonWalls
- Garage Spaces: 2
- Levels: ThreeOrMore
Amenities & Features
- Pool Features: None
- Parking Total: 2
- Association Amenities: FirePit,Barbecue,PicnicArea
- Cooling: CentralAir
- Fireplace Features: None
- Interior Features: BedroomOnMainLevel,PrimarySuite,WalkInPantry,WalkInClosets
- Laundry Features: Inside,LaundryCloset
Nearby Schools
- High School District: Tustin Unified
Expenses, Fees & Taxes
- Association Fee: $299
Miscellaneous
- Association Fee Frequency: Monthly
- List Office Name: Realty One Group West
- Listing Terms: Submit
- Common Interest: Condominium
- Community Features: Biking,Curbs,StreetLights,Suburban,Sidewalks
- Attribution Contact: 714-330-7515








