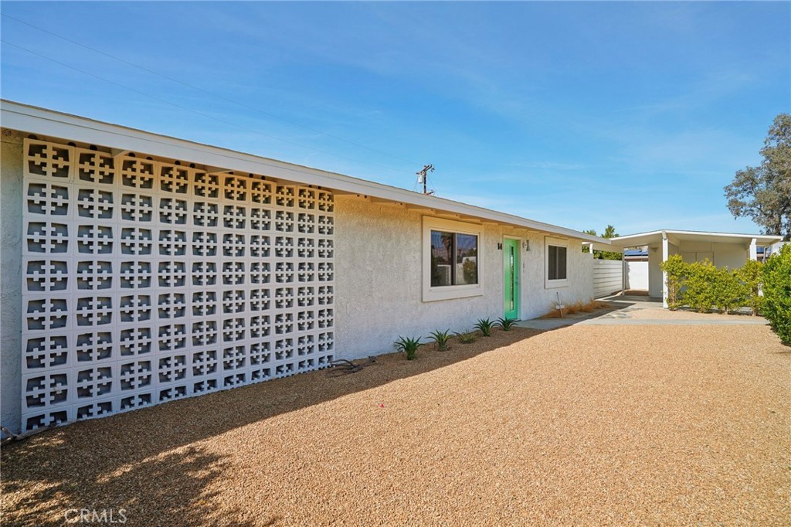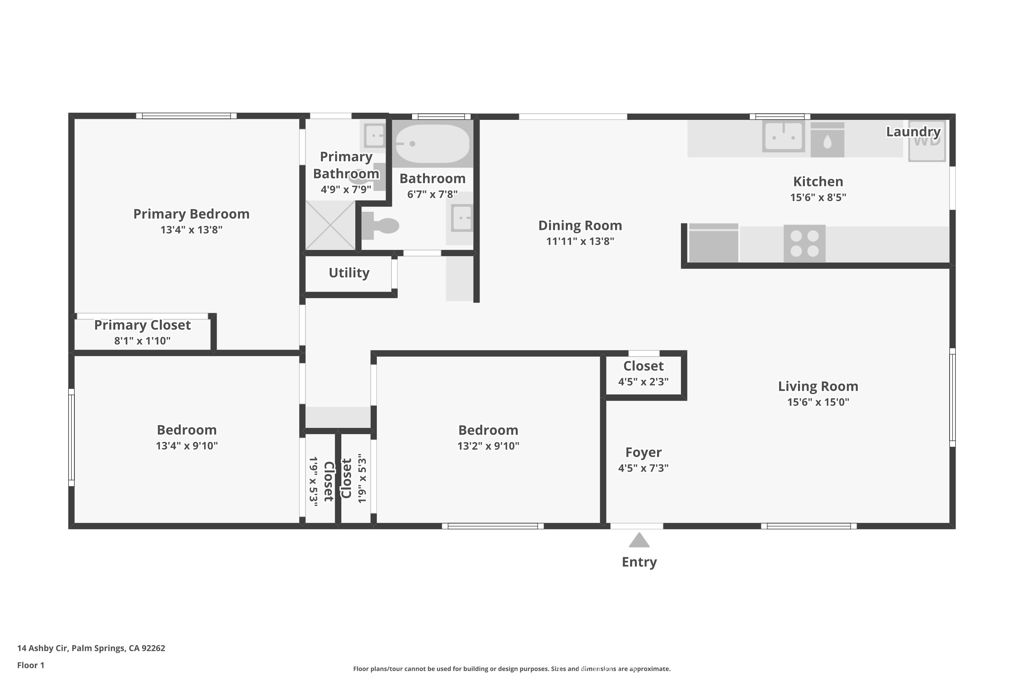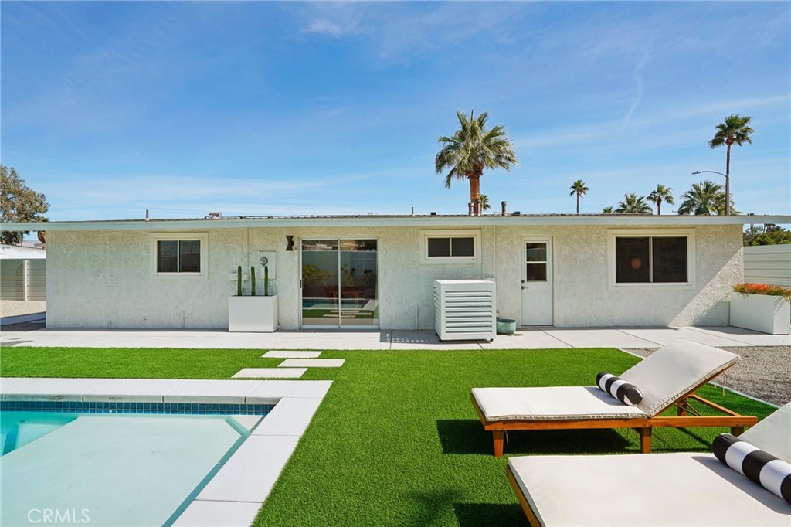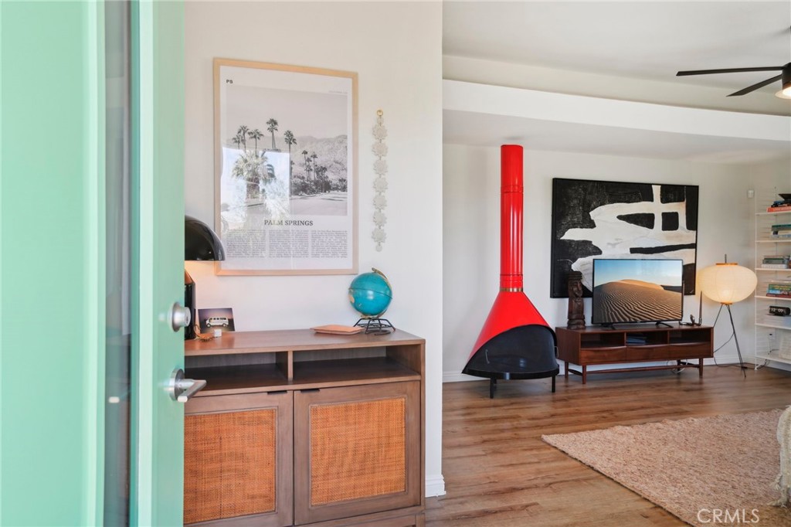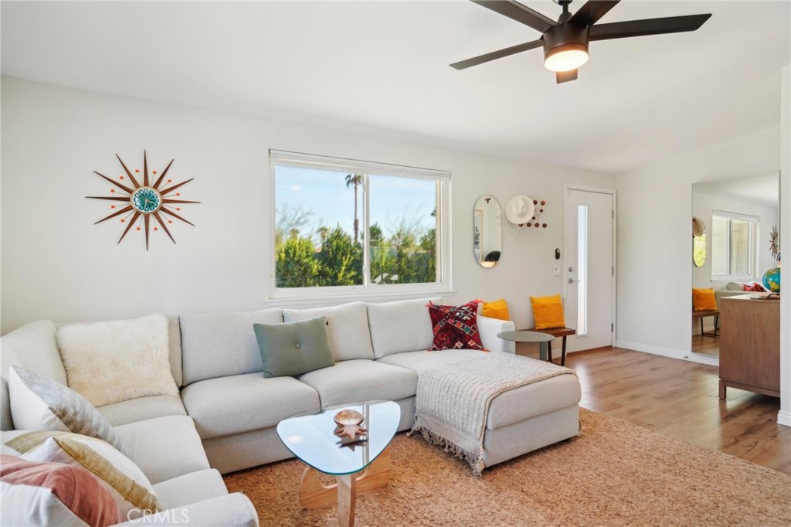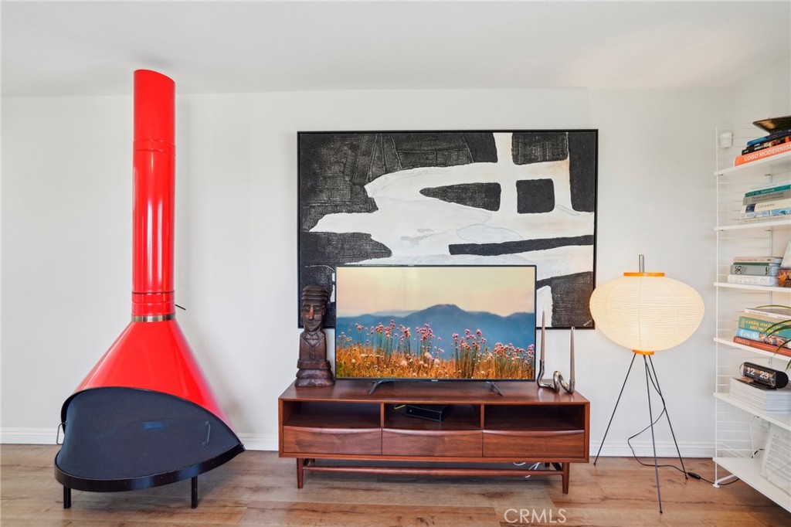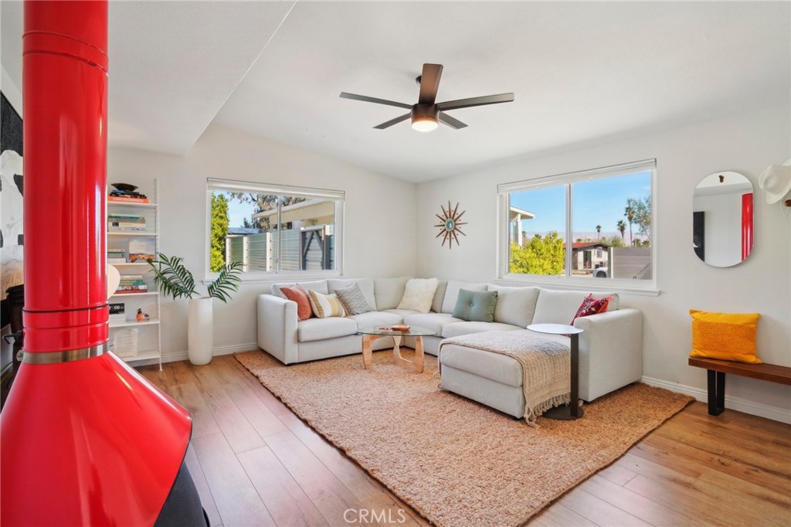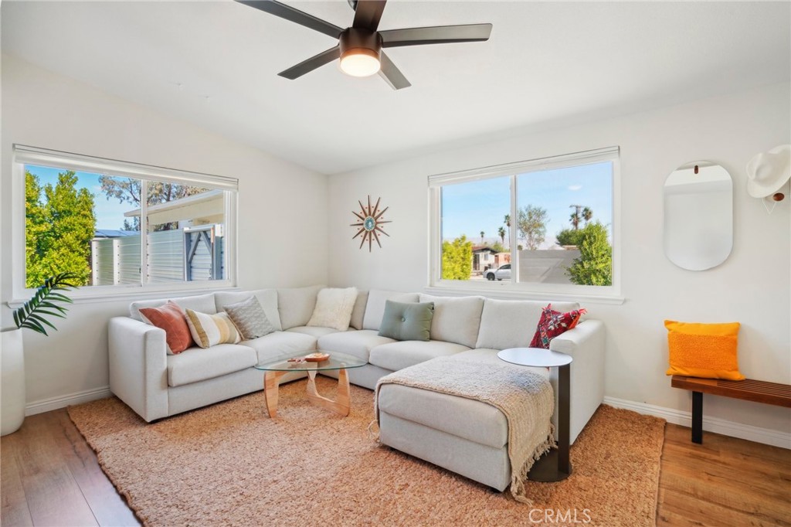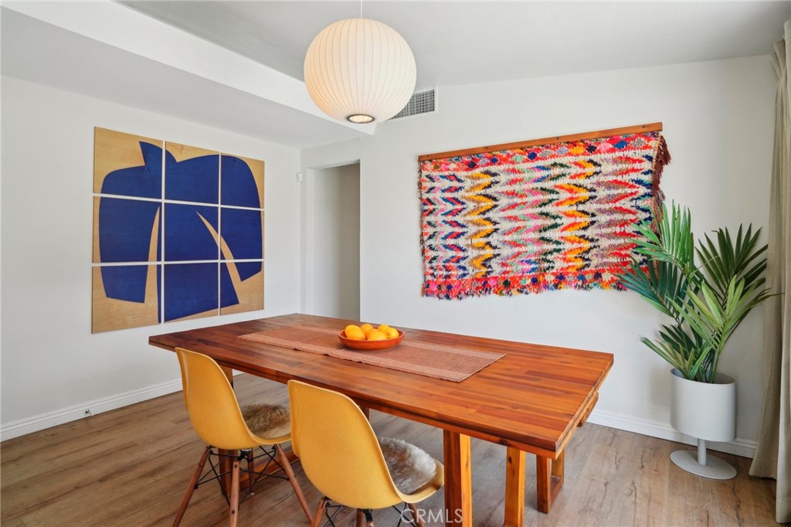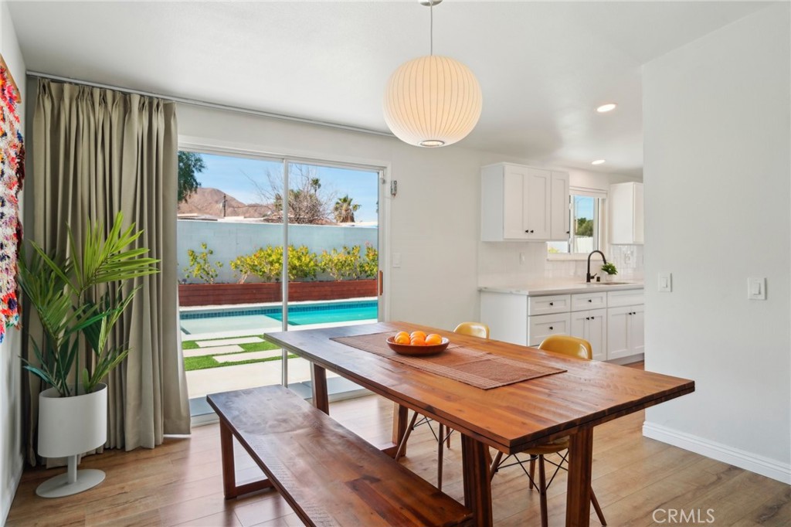14 Ashby Circle, Palm Springs, CA, US, 92262
14 Ashby Circle, Palm Springs, CA, US, 92262Basics
- Date added: Added 2 days ago
- Category: Residential
- Type: SingleFamilyResidence
- Status: Active
- Bedrooms: 3
- Bathrooms: 2
- Floors: 1, 1
- Area: 1248 sq ft
- Lot size: 10019, 10019 sq ft
- Year built: 1960
- Property Condition: UpdatedRemodeled,Turnkey
- View: Mountains
- Zoning: R1C
- County: Riverside
- MLS ID: SB25035192
Description
-
Description:
Experience the perfect blend of mid-century charm and modern luxury in this turn-key Palm Springs retreat. This fully updated home is light and bright with stunning mountain views. Thoughtfully renovated to enhance its iconic design, the interior boasts sleek finishes, quartz countertops and stainless steel appliances. Over $170,000 in upgrades and improvements have been made. The meticulously landscaped 10,000 square foot lot features a brand-new pool with tanning shelf, and a large patio area, creating the ultimate private oasis for relaxation and entertaining.
Located just minutes from downtown Palm Springs and the iconic Aerial Tramway, this home offers the best of desert living with easy access to world-class dining, shopping, and outdoor adventures. Situated in one of the city’s most rapidly appreciating neighborhoods, it presents exceptional investment potential. With no HOA, no land lease, and short-term rental permits allowed, this property is ideal as a full-time residence, vacation home, or income-generating rental. Move in and start enjoying Palm Springs immediately—this stunning home is truly turn-key.
Show all description
Location
- Directions: From North Palm Canyon / 111 turn east onto W Gateway Dr. Then right on to Ashby. Second home on Right.
- Lot Size Acres: 0.23 acres
Building Details
- Structure Type: House
- Water Source: Public
- Architectural Style: MidCenturyModern
- Lot Features: ZeroToOneUnitAcre,CulDeSac,DripIrrigationBubblers,FrontYard,SprinklersInRear,SprinklersInFront,Landscaped,Level,SprinklersTimer,SprinklerSystem
- Open Parking Spaces: 2
- Sewer: PublicSewer
- Common Walls: NoCommonWalls
- Fencing: NewCondition,Privacy,StuccoWall
- Foundation Details: Slab
- Garage Spaces: 0
- Levels: One
- Floor covering: Tile, Vinyl
Amenities & Features
- Pool Features: Permits,Private
- Parking Features: AttachedCarport,Concrete,Carport,Driveway,RvAccessParking
- Security Features: SecuritySystem,FireDetectionSystem,SmokeDetectors
- Patio & Porch Features: Concrete
- Parking Total: 4
- Roof: Shingle
- Utilities: CableAvailable,ElectricityConnected,NaturalGasConnected,PhoneAvailable,SewerConnected,WaterConnected,OverheadUtilities
- Window Features: RollerShields
- Cooling: CentralAir
- Fireplace Features: None
- Heating: Central
- Interior Features: CeilingFans,SeparateFormalDiningRoom,Furnished,RecessedLighting,AllBedroomsDown,BedroomOnMainLevel,GalleyKitchen,MainLevelPrimary,PrimarySuite
- Laundry Features: ElectricDryerHookup,GasDryerHookup
- Appliances: ConvectionOven,GasRange,WaterToRefrigerator,WaterHeater,Dryer,Washer
Nearby Schools
- High School: Palm Springs
- High School District: Palm Springs Unified
Expenses, Fees & Taxes
- Association Fee: 0
Miscellaneous
- List Office Name: Bayside
- Listing Terms: Cash,CashToNewLoan,Conventional,CalVetLoan,Fha203b,Fha203k,FHA,FannieMae,FreddieMac,VaLoan
- Common Interest: None
- Community Features: Biking,DogPark,Foothills,Golf,Hiking,Mountainous,StreetLights,Sidewalks
- Direction Faces: East
- Exclusions: Personal items
- Inclusions: Furnishings, decor, supplies
- Virtual Tour URL Branded: https://www.zillow.com/view-imx/688d4d15-0613-4bc3-b01b-321ec634d73c?initialViewType=pano
- Attribution Contact: 310-497-8385

