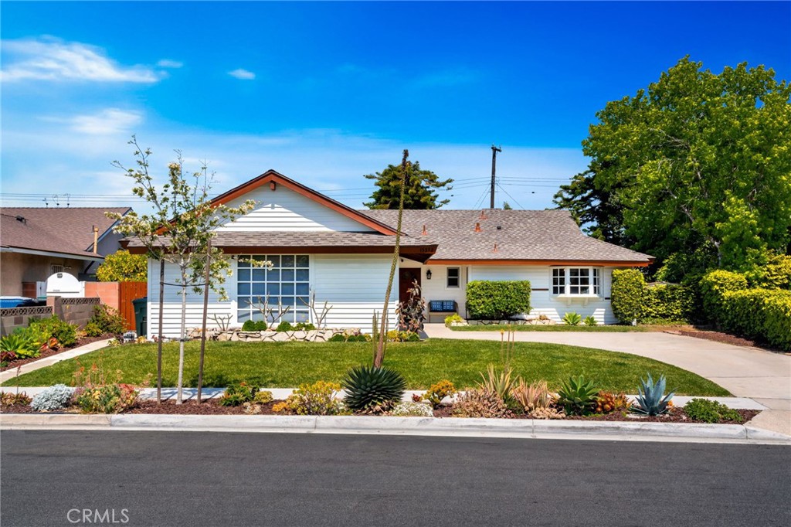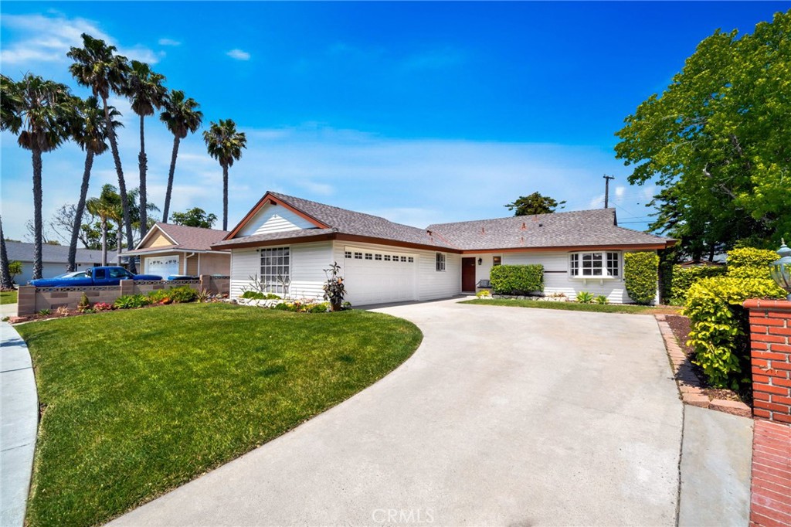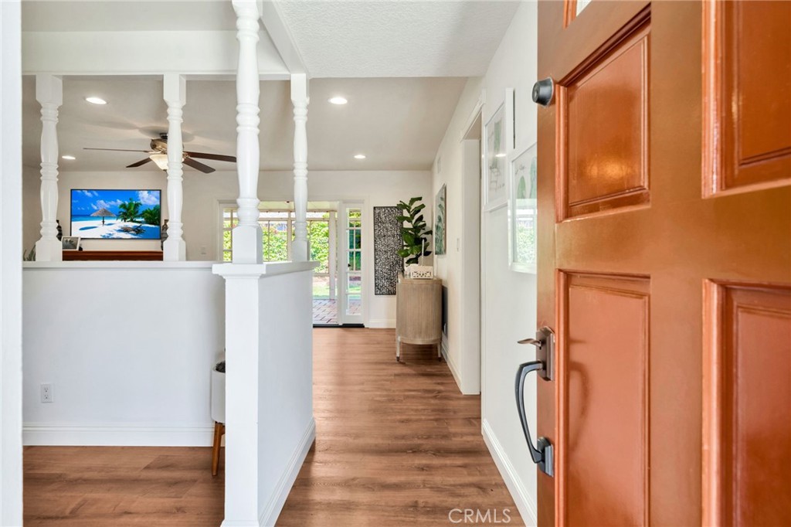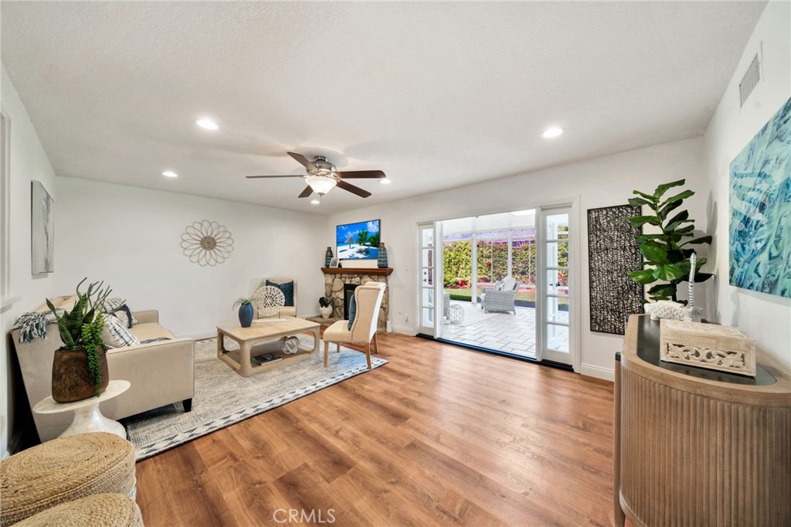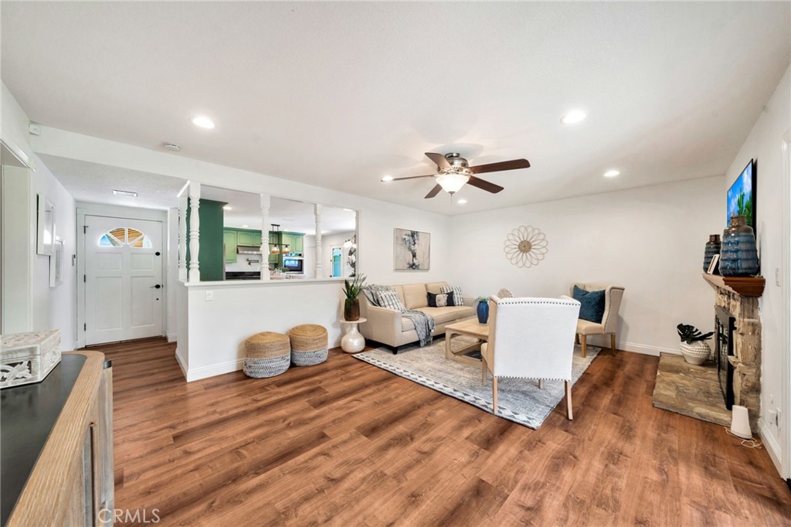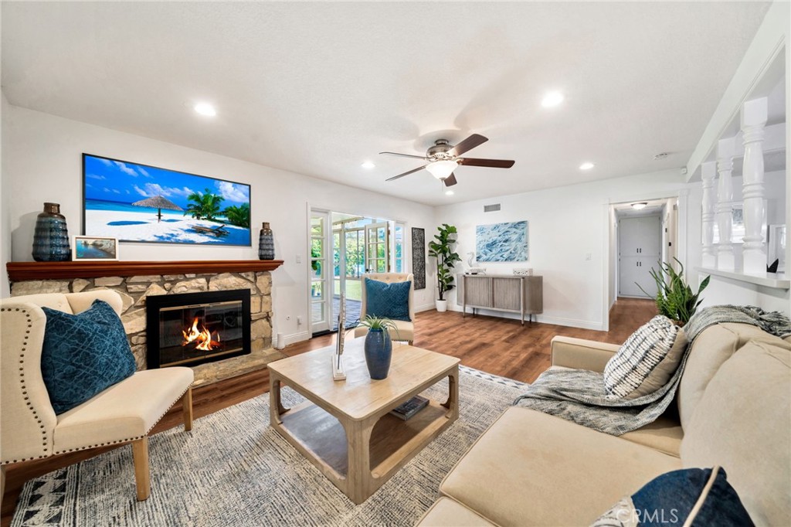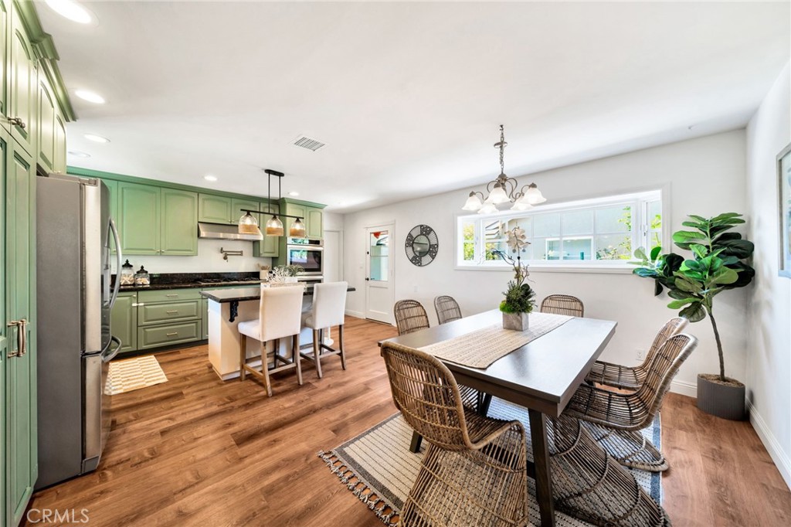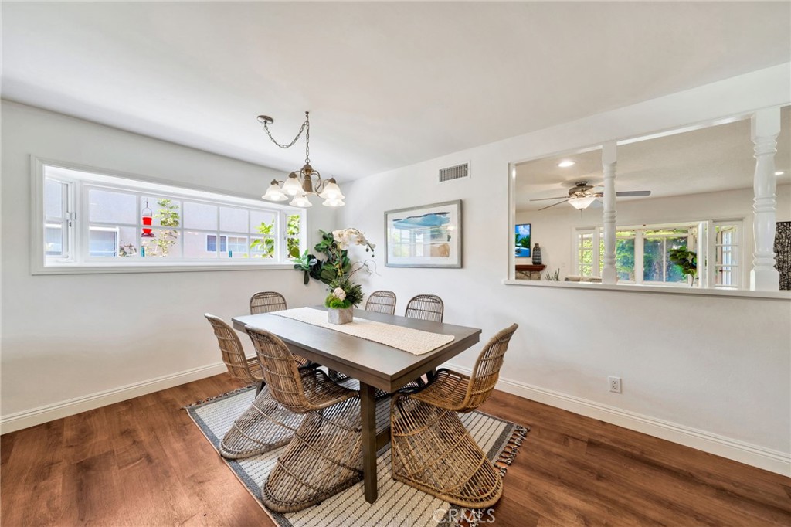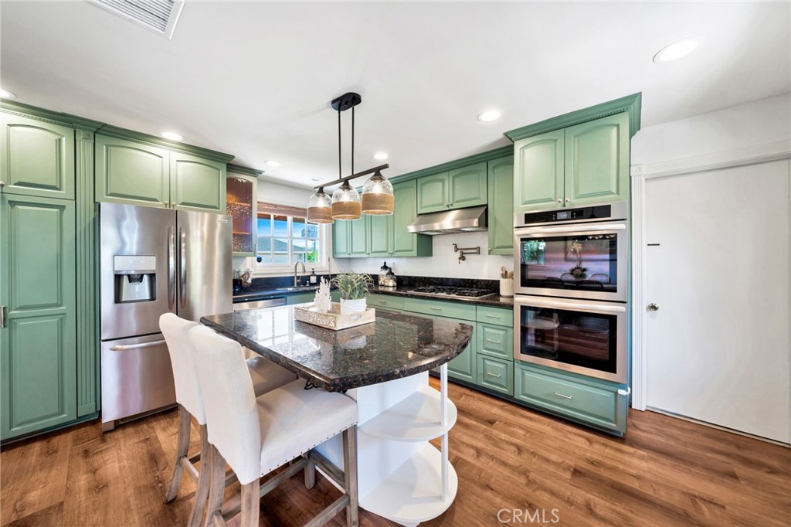15372 Shasta Lane, Huntington Beach, CA, US, 92647
15372 Shasta Lane, Huntington Beach, CA, US, 92647Basics
- Date added: Added 5時間 ago
- Category: Residential
- Type: SingleFamilyResidence
- Status: Active
- Bedrooms: 3
- Bathrooms: 2
- Floors: 1, 1
- Area: 1575 sq ft
- Lot size: 7150, 7150 sq ft
- Year built: 1962
- Property Condition: UpdatedRemodeled
- View: None
- Subdivision Name: Other
- Zoning: R-1
- County: Orange
- MLS ID: OC25085763
Description
-
Description:
This beautifully updated Huntington Beach single-story home offers 3 spacious bedrooms, 2 stylish bathrooms, and approximately 1,575 square feet of comfortable living space. Inside, the kitchen is well-appointed, featuring a center island with seating, granite countertops, newer appliances, double oven, convenient pot filler, ample cabinet space, and it seamlessly connects to the dining area - ideal for both everyday living and entertaining. The bathrooms have been tastefully upgraded with contemporary finishes, including dual sinks in the guest bath. The primary bedroom includes an ensuite bathroom with a walk-in shower. Brand new flooring flows throughout the home, complemented by recessed lighting and a charming stone fireplace in the living room. A fully permitted sunroom provides additional versatile space, filled with natural light—perfect for a home office, reading nook, or relaxation area. Situated on a generous 7,150 square foot lot, the private backyard offers, outdoor entertaining, gardening, or a place to simply unwind. The oversized 2-car garage offers direct access to the home, with two coat closets and engergy efficient central air conditioning and heat pump adding extra comfort and convenience. Tucked away in a peaceful neighborhood, this home is just minutes from Bella Terra’s shopping and dining, Goldenwest College, the 405 freeway, and the best of Huntington Beach.
Show all description
Location
- Directions: Follow GPS
- Lot Size Acres: 0.1641 acres
Building Details
- Structure Type: House
- Water Source: Public
- Lot Features: ZeroToOneUnitAcre,BackYard,FrontYard,SprinklersInRear,SprinklersInFront,Landscaped
- Open Parking Spaces: 3
- Sewer: PublicSewer
- Common Walls: NoCommonWalls
- Fencing: Block
- Foundation Details: Slab
- Garage Spaces: 2
- Levels: One
- Floor covering: Laminate, Tile, Vinyl
Amenities & Features
- Pool Features: None
- Parking Features: DirectAccess,Driveway,Garage
- Security Features: CarbonMonoxideDetectors,FireDetectionSystem,SmokeDetectors
- Patio & Porch Features: Covered
- Spa Features: None
- Parking Total: 5
- Roof: Composition
- Window Features: BayWindows
- Cooling: CentralAir,AtticFan
- Fireplace Features: FamilyRoom,Gas,WoodBurning
- Heating: Central
- Interior Features: BreakfastBar,EatInKitchen,GraniteCounters,RecessedLighting,Storage,AllBedroomsDown,BedroomOnMainLevel,MainLevelPrimary
- Laundry Features: InGarage
- Appliances: DoubleOven,Dishwasher,GasCooktop,GasOven,GasRange,Refrigerator,RangeHood,WaterToRefrigerator
Nearby Schools
- High School District: Huntington Beach Union High
Expenses, Fees & Taxes
- Association Fee: 0
Miscellaneous
- List Office Name: Coldwell Banker Realty
- Listing Terms: Cash,CashToNewLoan,Conventional,Exchange1031
- Common Interest: None
- Community Features: Biking,Curbs,Sidewalks
- Attribution Contact: 562-314-7335

