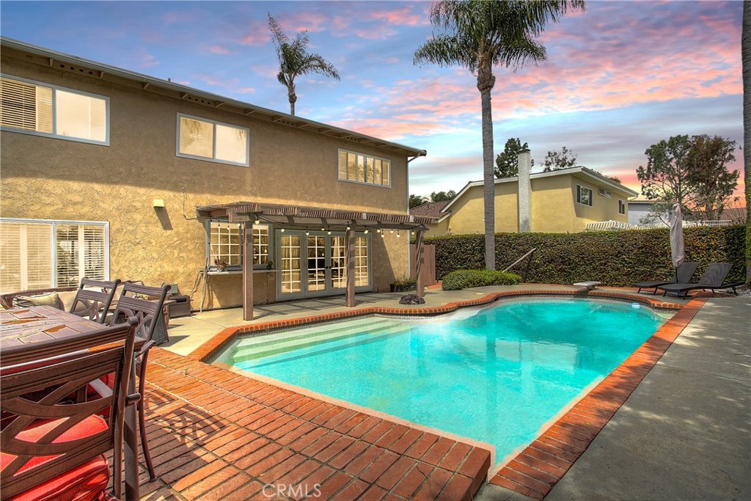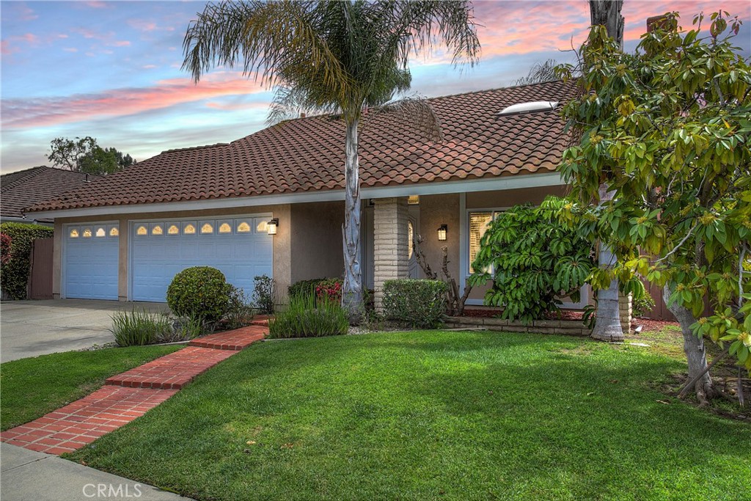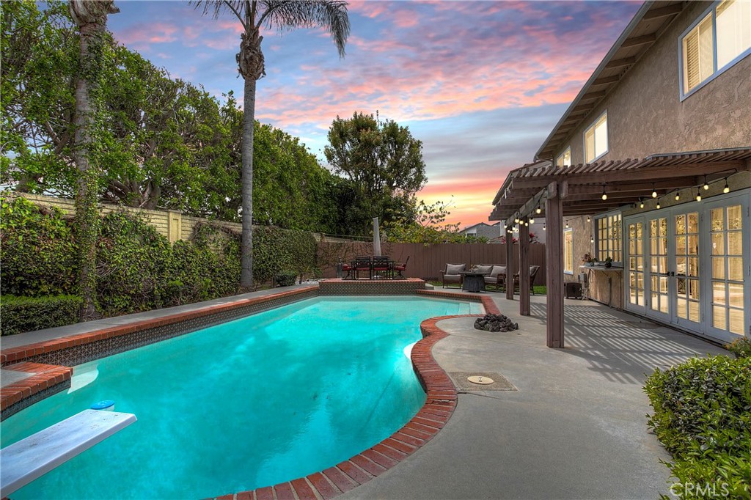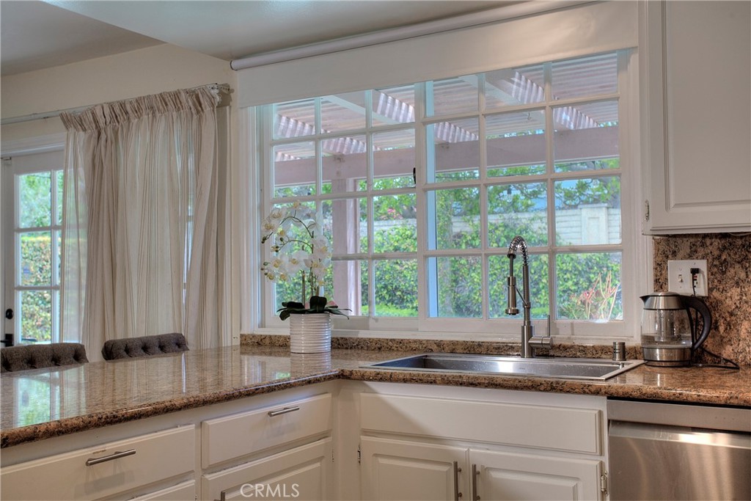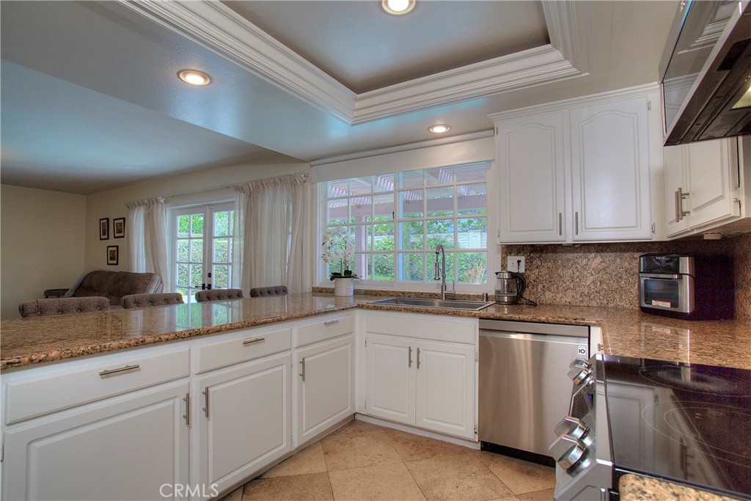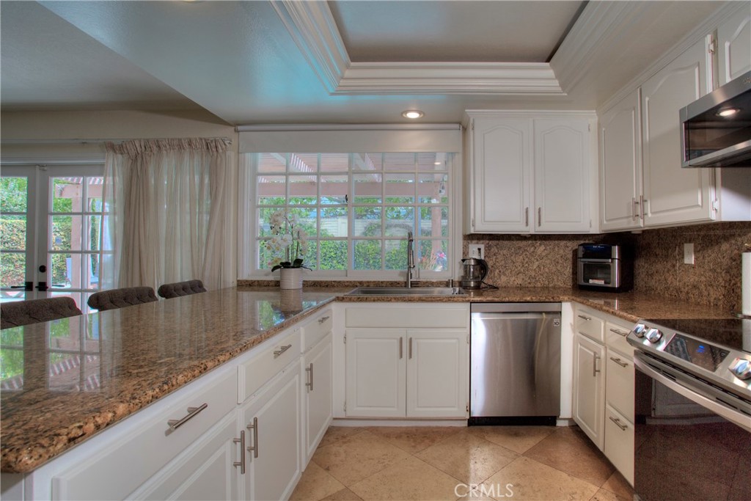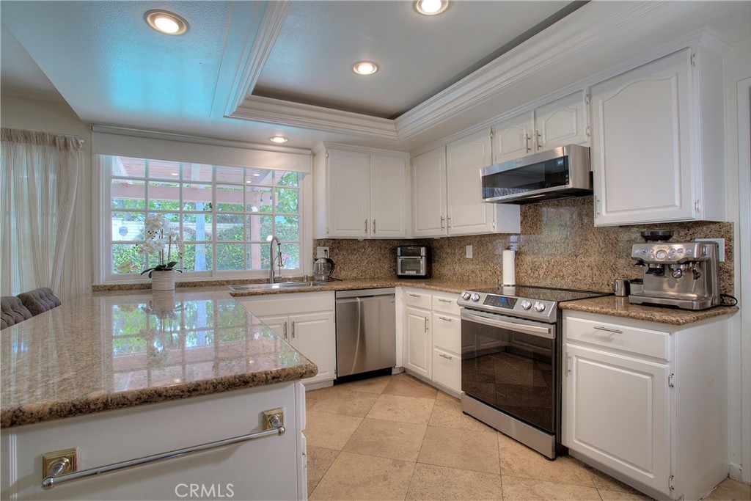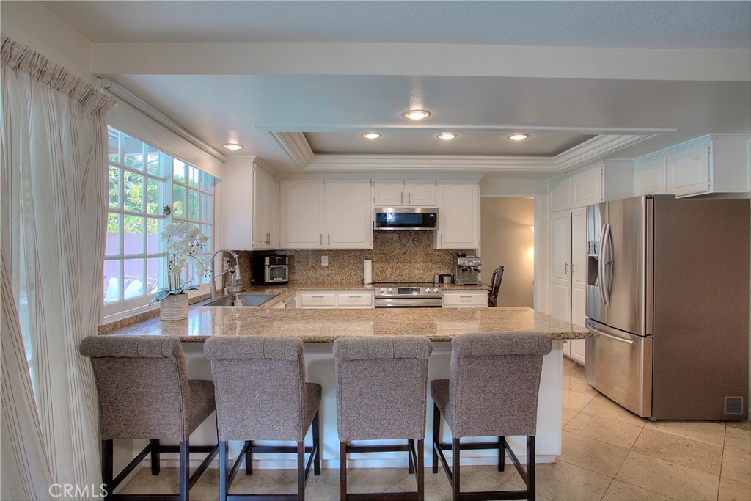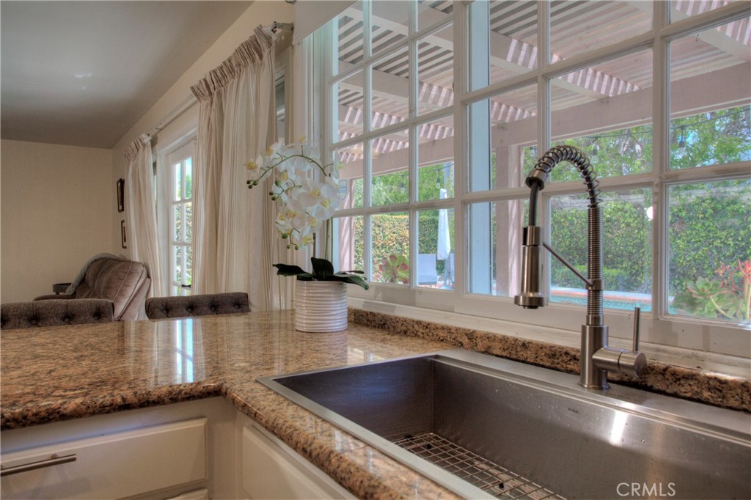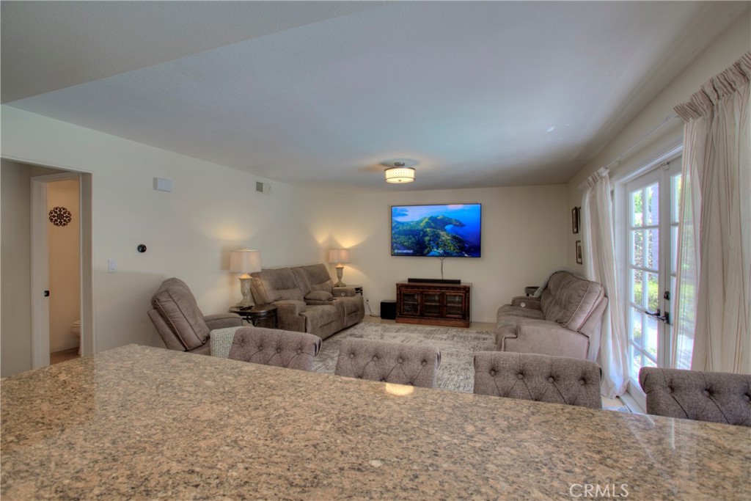15412 Lorraine Way, Irvine, CA, US, 92604
15412 Lorraine Way, Irvine, CA, US, 92604Basics
- Date added: Added 5か月 ago
- Category: ResidentialLease
- Type: SingleFamilyResidence
- Status: Active
- Bedrooms: 4
- Bathrooms: 3
- Half baths: 1
- Floors: 2, 2
- Area: 2100 sq ft
- Lot size: 6003, 6003 sq ft
- Year built: 1970
- View: Pool
- Subdivision Name: Ranch (RC)
- County: Orange
- Lease Term: TwelveMonths
- MLS ID: OC25236856
Description
-
Description:
Pool and 3 Car Garage! Discover the epitome of Irvine living. Nestled in a vibrant community on a small cul-de-sac, this residence offers unparalleled convenience. Residents enjoy easy access to shopping centers, dining options, and transportation hubs, including the nearby Woodbury Town Center and Irvine Spectrum Center. The home is within the prestigious Irvine Unified School District, known for its top-rated schools.
Step inside to find a great floor plan and abundant natural light. The highlight of the property is its private pool, surrounded by lush landscaping and perfect for relaxation and entertaining. The Kitchen's spacious counter tops and overlook the Family Room and backyard. The spacious master suite offers a tranquil space with an en-suite bathroom.
Notably, this residence includes a three-car garage, providing ample storage and convenience. With its exceptional and prime location, 15412 Lorraine Way offers a lifestyle of prime Irvine location in the heart of Orange County. Wander down to the end of the street and explore the wonderful Irvine Walking and Bike Trail system just steps away. Don't miss the opportunity to call this exquisite property your home.
Show all description
Location
- Directions: I5 exit on Jeffrey Rd towards the beach, Right on Irvine Center Drive, First Right on on Lorraine Way. House is on Right near end of Cul-de-Sac.
- Lot Size Acres: 0.1378 acres
Building Details
- Structure Type: House
- Water Source: Public
- Architectural Style: Mediterranean
- Lot Features: BackYard,CulDeSac,FrontYard,SprinklersInFront,SprinklerSystem,Yard
- Sewer: PublicSewer
- Common Walls: NoCommonWalls
- Construction Materials: Stucco
- Fencing: Block,Wood
- Foundation Details: Slab
- Garage Spaces: 3
- Levels: Two
- Floor covering: Tile, Wood
Amenities & Features
- Pool Features: Gunite,GasHeat,Heated,InGround,Private
- Parking Features: DoorMulti,Driveway,Garage,GarageDoorOpener
- Security Features: CarbonMonoxideDetectors,SmokeDetectors
- Patio & Porch Features: Brick,Concrete
- Parking Total: 3
- Roof: Tile
- Utilities: CableConnected,ElectricityConnected,NaturalGasConnected,SewerConnected,UndergroundUtilities,WaterConnected
- Window Features: DoublePaneWindows,FrenchMullioned,PlantationShutters,Screens,StainedGlass,Skylights
- Cooling: CentralAir
- Door Features: DoubleDoorEntry,SlidingDoors
- Electric: ElectricityOnProperty,Volts220InGarage,Volts220InKitchen
- Exterior Features: RainGutters,FirePit
- Fireplace Features: FreeStanding,Gas,GasStarter,LivingRoom,Outside
- Furnished: Unfurnished
- Heating: ForcedAir
- Interior Features: BreakfastBar,CeilingFans,SeparateFormalDiningRoom,EatInKitchen,GraniteCounters,QuartzCounters,AllBedroomsUp,WalkInClosets
- Laundry Features: WasherHookup,ElectricDryerHookup,GasDryerHookup,InGarage
- Appliances: Dishwasher,ExhaustFan,ElectricOven,ElectricRange,Disposal,Microwave,Refrigerator,RangeHood,WaterHeater,Dryer,Washer
Nearby Schools
- High School District: Irvine Unified
Expenses, Fees & Taxes
- Association Fee: 0
- Security Deposit: $5,800
- Pet Deposit: 0
Miscellaneous
- List Office Name: Berkshire Hathaway HomeService
- Community Features: Biking,Curbs,Gutters,Park,StreetLights,Suburban,Sidewalks
- Attribution Contact: 949-464-8136
- Rent Includes: Gardener,Pool

