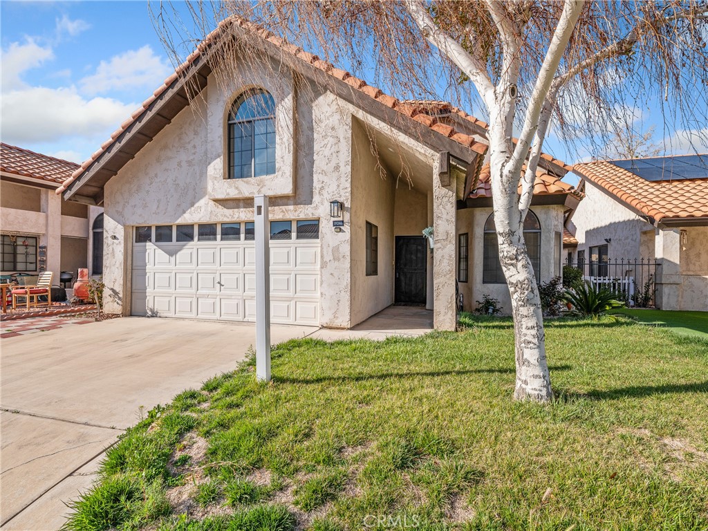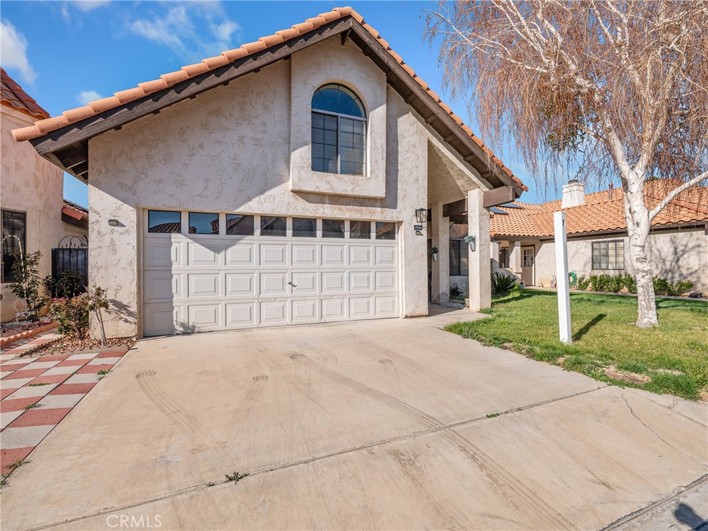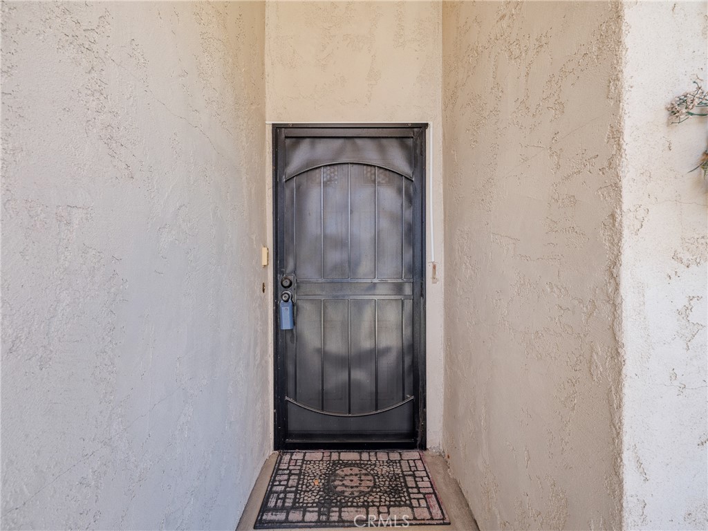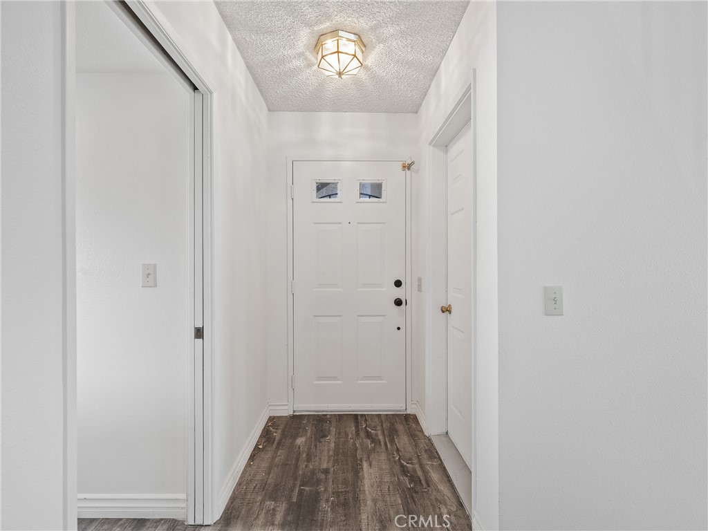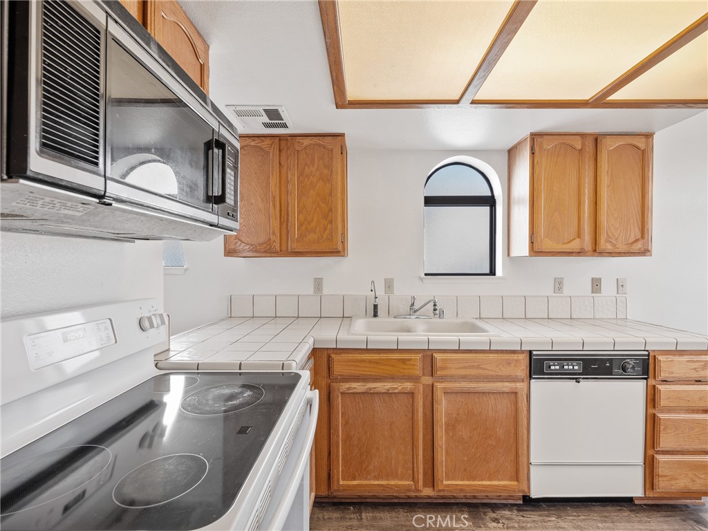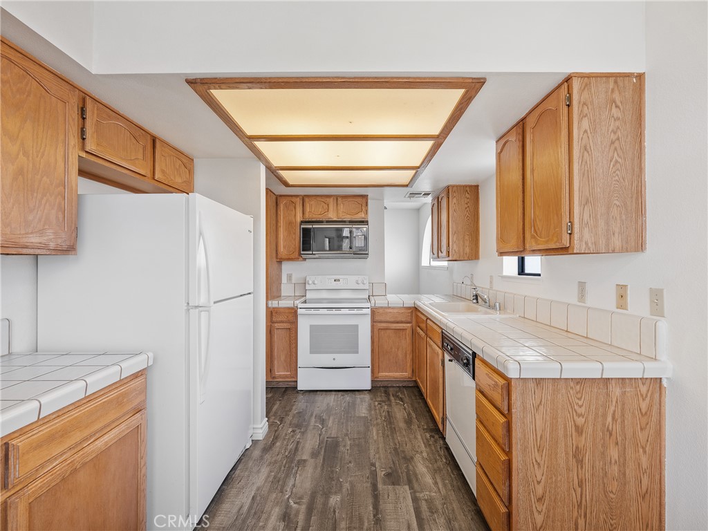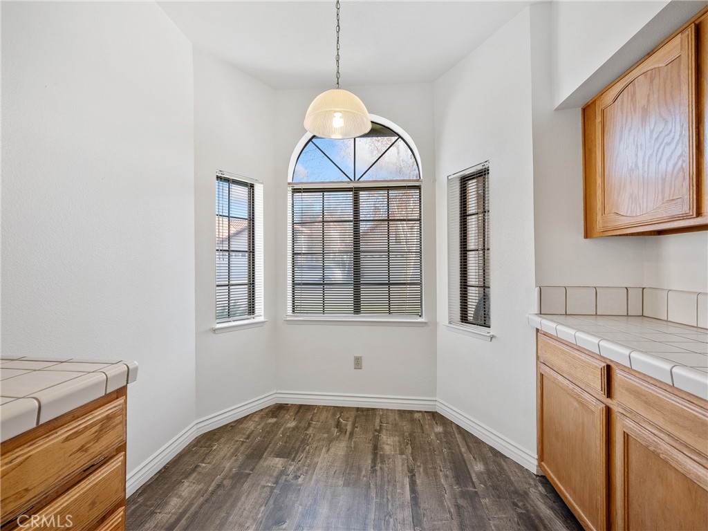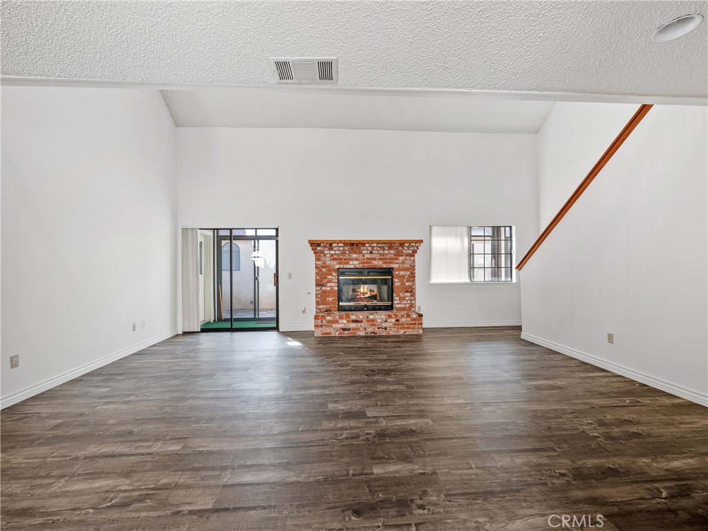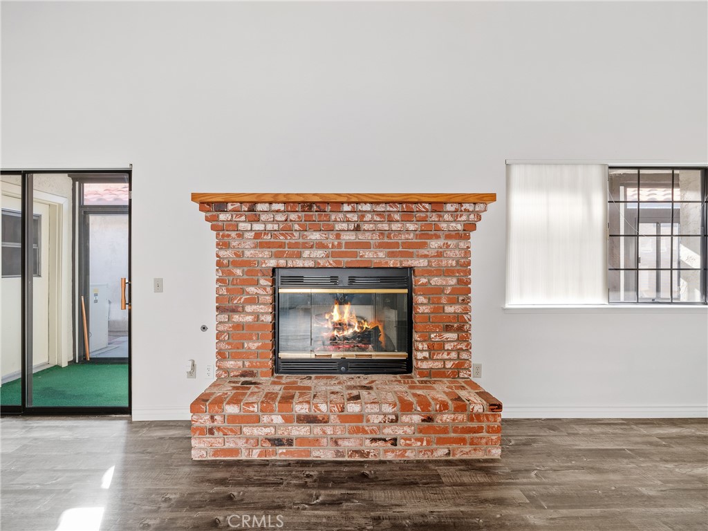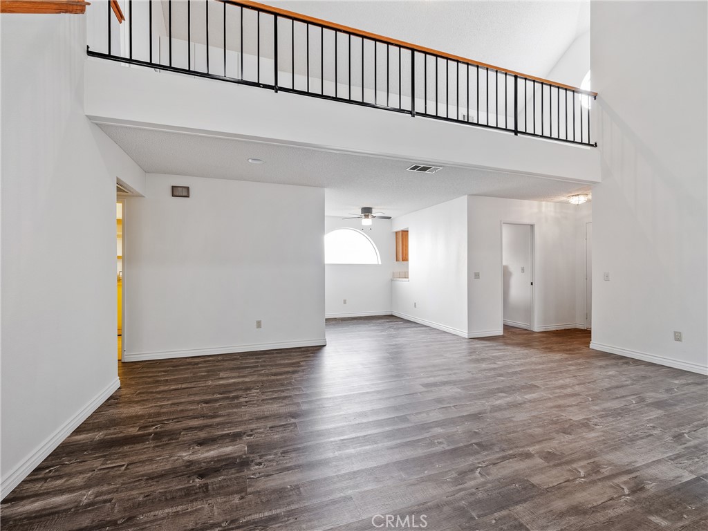19246 Pine Way, Apple Valley, CA, US, 92308
19246 Pine Way, Apple Valley, CA, US, 92308Basics
- Date added: Added 1か月 ago
- Category: Residential
- Type: SingleFamilyResidence
- Status: Active
- Bedrooms: 2
- Bathrooms: 3
- Floors: 2, 2
- Area: 1797 sq ft
- Lot size: 3120, 3120 sq ft
- Year built: 1988
- Property Condition: Turnkey
- View: None
- County: San Bernardino
- MLS ID: HD25061850
Description
-
Description:
Welcome to the 55 and over community of Jess Ranch in Apple Valley! This 2 story home has had a few updates and is move in ready. Open with a loft offers lots of space for those needing extra room. The quaint kitchen has lots of storage and a newer refrigerator staying with the house. Tile counters and free standing electric stove and dishwasher. The large living room has a brick fireplace and hearth and offers space and abundance for furniture. A separate but open to the living room is a dining room with space for a large table. A primary bedroom down stairs has an on suit bathroom with double sinks and tub shower combo. Nice walk in closet and door leading out to the side yard. A full bathroom for your guests also holds the washer and dryer that come with the sale. If you like to entertain or have family over this home can host. Upstairs is a generous sized loft for 2nd living room or fabulous reading area. Off the loft is an extra room that can be a nice office or craft room or 3rd guest room The other bedroom also has a on suit bathroom with tile counter tops, separate shower and walk in closet and a balcony. The loft over looks the family room with high ceilings. There is enclosed patio you could raise plants or sit out of the weather and enjoy your morning coffee. The side yard is easy maintenance with concrete and pavers. A full 2 car garage with access to the enclosed patio. The heater and hot water heater are newer and ready for years to come. A community pool and clubhouse are offered along with your HOA fees of $230 a month. Here you will find a quite living with sidewalks and mature trees. The community is very close to shopping and dining. Security gates with attendants for privacy and safety. Call today to see this home and come make it yours today!
Show all description
Location
- Directions: East on Bear Valley right on Jess Ranch Prk way to the guard house gate, once through the gate take left on Palo Verde, left on Pine way, home is on the left hand side.
- Lot Size Acres: 0.0716 acres
Building Details
Amenities & Features
- Pool Features: InGround,Association
- Parking Features: DoorSingle,Driveway,Garage,Paved
- Security Features: SecurityGate,GatedCommunity,GatedWithAttendant
- Patio & Porch Features: Enclosed
- Spa Features: Community
- Parking Total: 2
- Roof: SpanishTile
- Association Amenities: Clubhouse,ControlledAccess,Management,Pool,PetRestrictions,Guard,SpaHotTub
- Utilities: ElectricityConnected,NaturalGasConnected,SewerConnected
- Cooling: CentralAir
- Fireplace Features: LivingRoom
- Heating: Central
- Interior Features: Balcony,BlockWalls,HighCeilings,Loft,MainLevelPrimary
- Laundry Features: Inside
- Appliances: Dishwasher,ElectricRange,FreeStandingRange,Refrigerator,Dryer,Washer
Nearby Schools
- High School District: Apple Valley Unified
Expenses, Fees & Taxes
- Association Fee: $230
Miscellaneous
- Association Fee Frequency: Monthly
- List Office Name: First Team Real Estate
- Listing Terms: Cash,CashToNewLoan,Conventional,FHA,VaLoan
- Common Interest: PlannedDevelopment
- Community Features: Biking,Curbs,Hiking,Sidewalks,Fishing,Gated
- Attribution Contact: 7609634092

