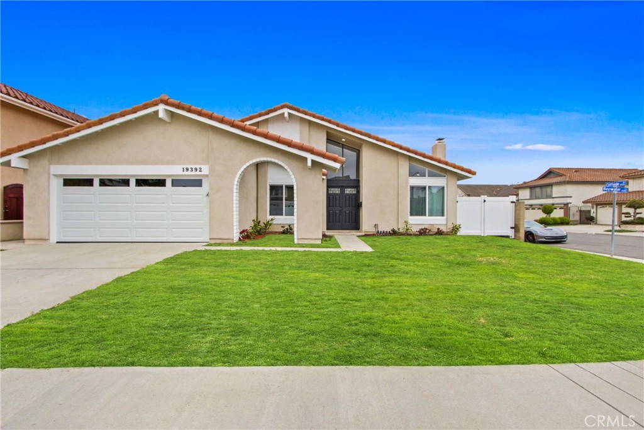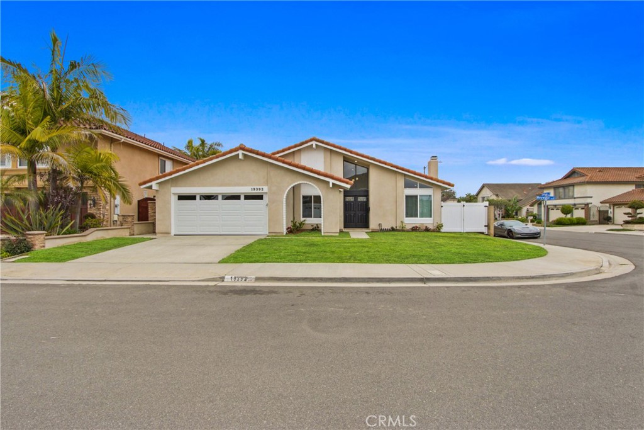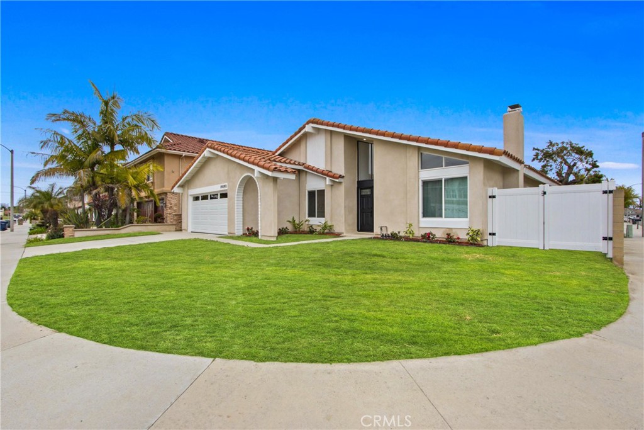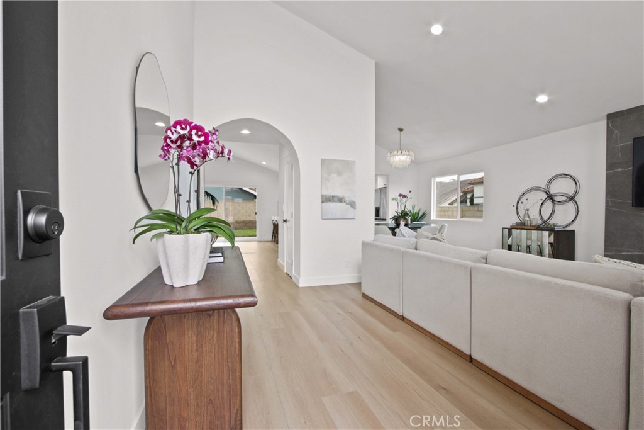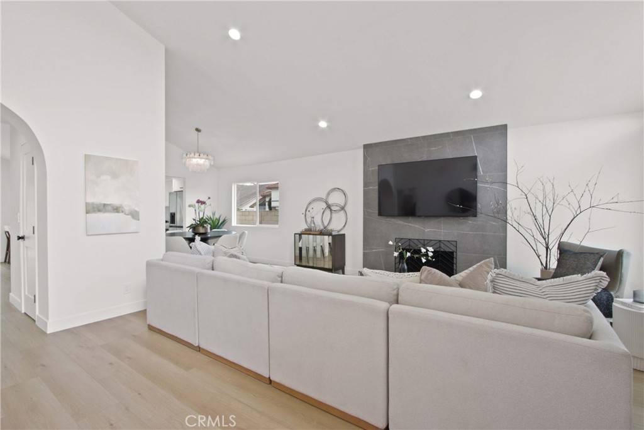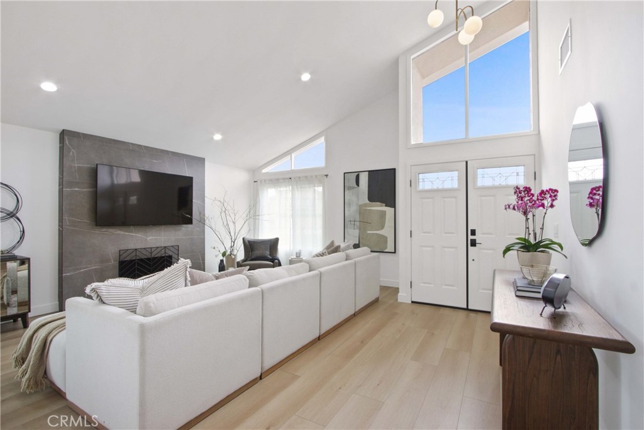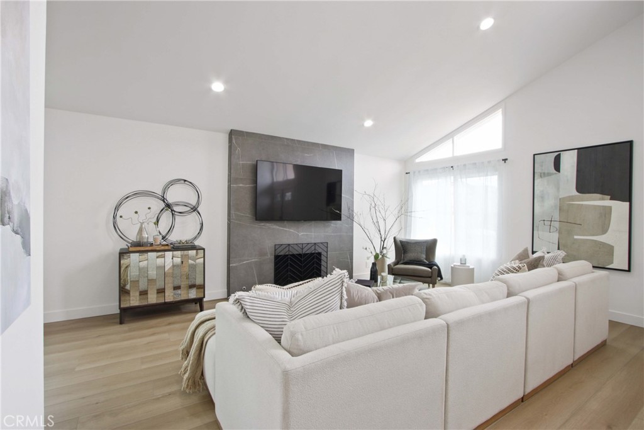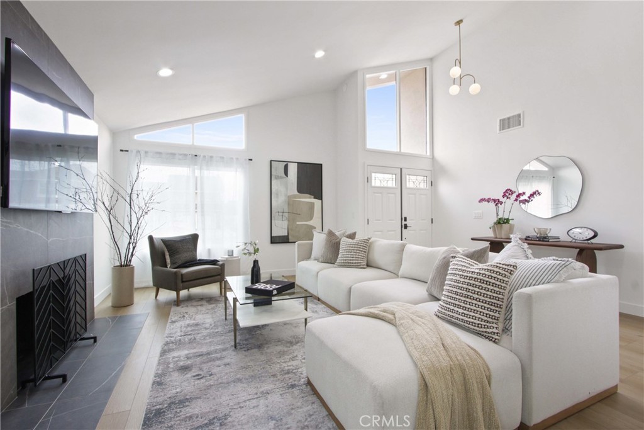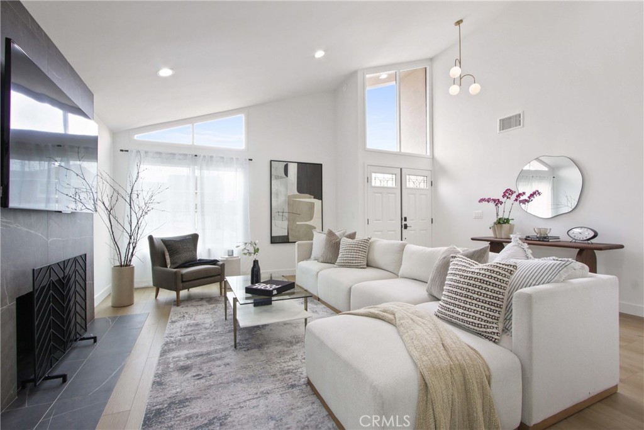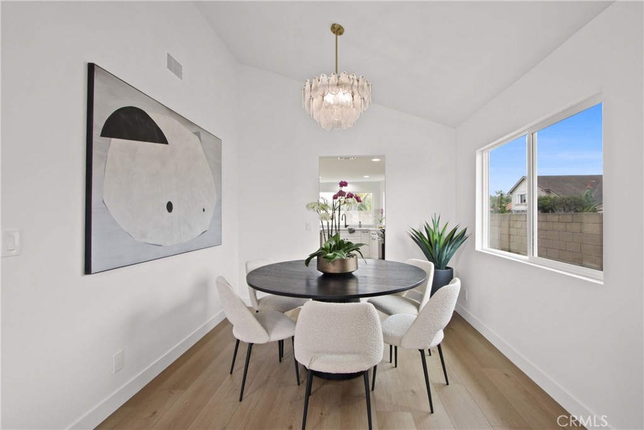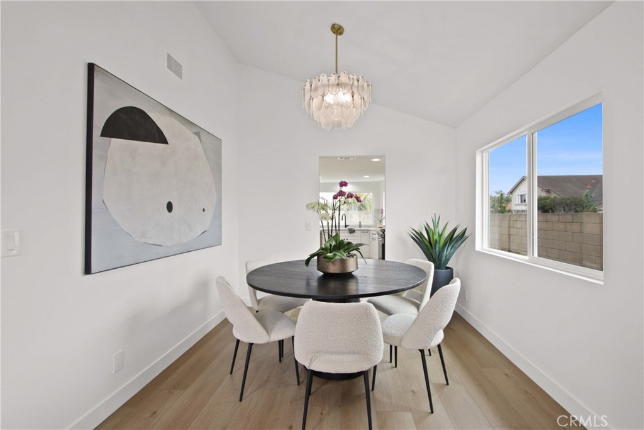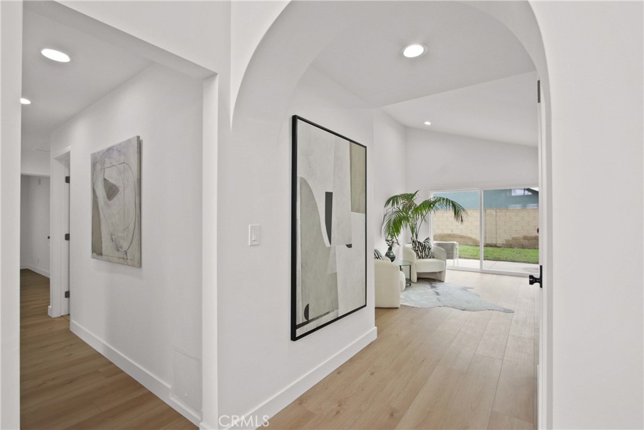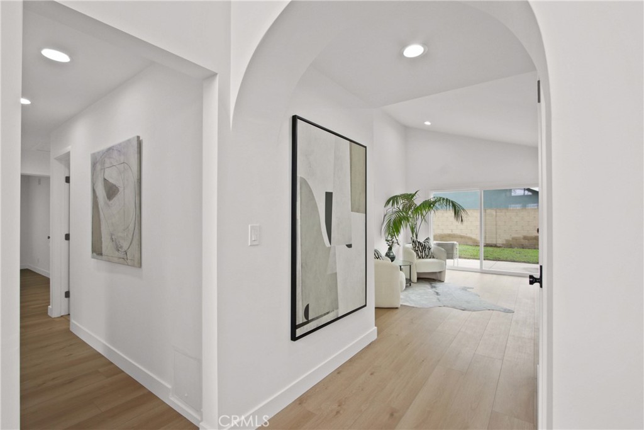19392 Baywater Lane, Huntington Beach, CA, US, 92646
19392 Baywater Lane, Huntington Beach, CA, US, 92646Basics
- Date added: Added 7日 ago
- Category: Residential
- Type: SingleFamilyResidence
- Status: Active
- Bedrooms: 4
- Bathrooms: 2
- Floors: 1, 2
- Area: 1868 sq ft
- Lot size: 6000, 6000 sq ft
- Year built: 1977
- Property Condition: UpdatedRemodeled,Turnkey
- View: ParkGreenbelt,Neighborhood
- Subdivision Name: Goldenwest Estates II (GWE2)
- County: Orange
- MLS ID: OC25065776
Description
-
Description:
Beautifully remodeled S&S built home on a corner lot in the highly acclaimed community of Goldenwest Estates of South Huntington Beach! This stunning 4 BEDS /2 BATHS, single story home has been completely remodeled with the highest level of quality and meticulous details throughout. This thoughtfully designed home is highlighted by an abundance of natural light with all of living spaces harmoniously connected under the vaulted ceilings, including an elegant living room with fireplace, large dining area, and an all new chef’s kitchen with professional grade appliances. The primary bedroom has vaulted ceiling and closets with custom organizers. The tranquil large primary bathroom is designed with dual vanities and a large walk in shower. Other incredible features include new HVAC and ducting, new luxury vinyl flooring, new solid core interior doors, 200 Amp electrical panel, new interior & exterior paint, new entry door, new windows and sliders. The newly drywalled 2 car garage features new garage door and opener, and epoxy flooring. The peaceful and private backyard is ideal for indoor/outdoor entertaining. There is a beautiful park at the end of the street. This home is ideally located in a top-rated school district and it is just 3 miles away from the breathtaking ocean, downtown, and Pacific City. This RARE FIND is a must see!!
Show all description
Location
- Directions: Yorktown and West of Magnolia
- Lot Size Acres: 0.1377 acres
Building Details
- Structure Type: House
- Water Source: Public
- Lot Features: CornerLot,Yard
- Sewer: SewerTapPaid
- Common Walls: NoCommonWalls
- Garage Spaces: 2
- Levels: One,Two
- Floor covering: Vinyl
Amenities & Features
- Pool Features: None
- Parking Features: Garage
- Spa Features: None
- Parking Total: 2
- Utilities: SewerConnected
- Window Features: DoublePaneWindows
- Cooling: CentralAir
- Fireplace Features: LivingRoom
- Heating: Central,Fireplaces
- Interior Features: BreakfastBar,BlockWalls,CathedralCeilings,EatInKitchen,HighCeilings,OpenFloorplan,QuartzCounters,RecessedLighting,MainLevelPrimary
- Laundry Features: Inside,LaundryRoom
- Appliances: BuiltInRange,ConvectionOven,Dishwasher,Disposal,GasRange,Microwave,Refrigerator,WaterHeater
Nearby Schools
- High School District: Huntington Beach Union High
Expenses, Fees & Taxes
- Association Fee: 0
Miscellaneous
- List Office Name: Keller Williams Realty
- Listing Terms: CashToNewLoan
- Common Interest: None
- Community Features: StreetLights,Sidewalks
- Attribution Contact: 714-742-3955

