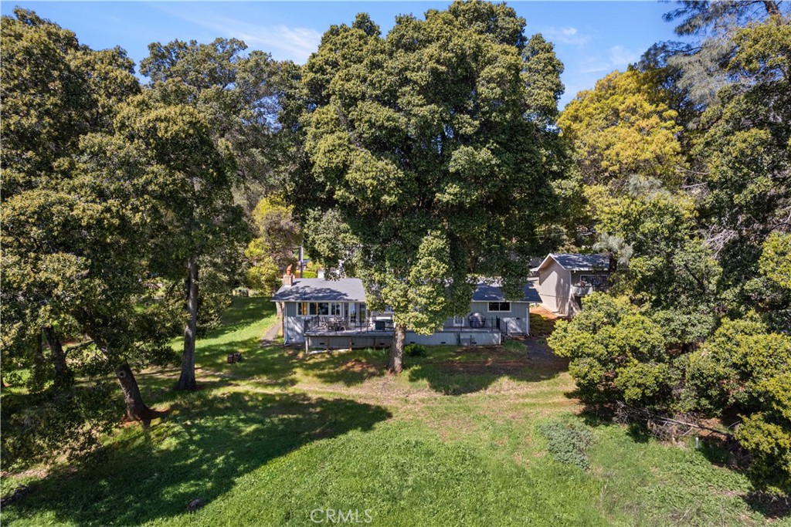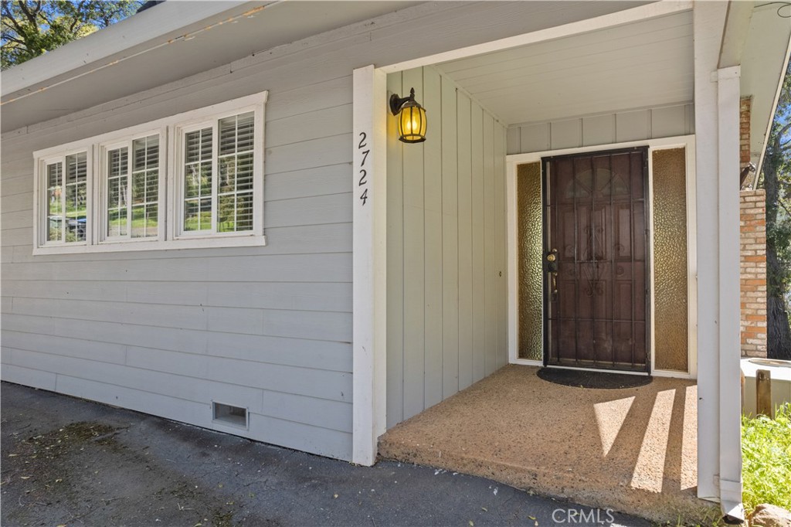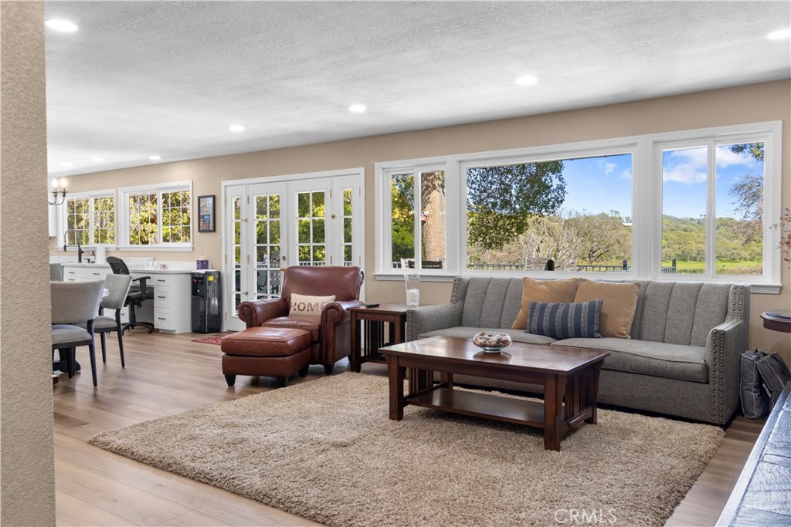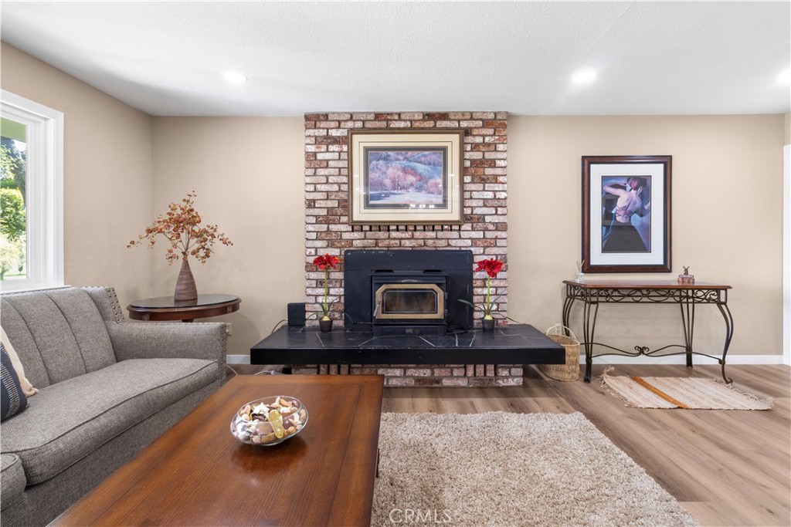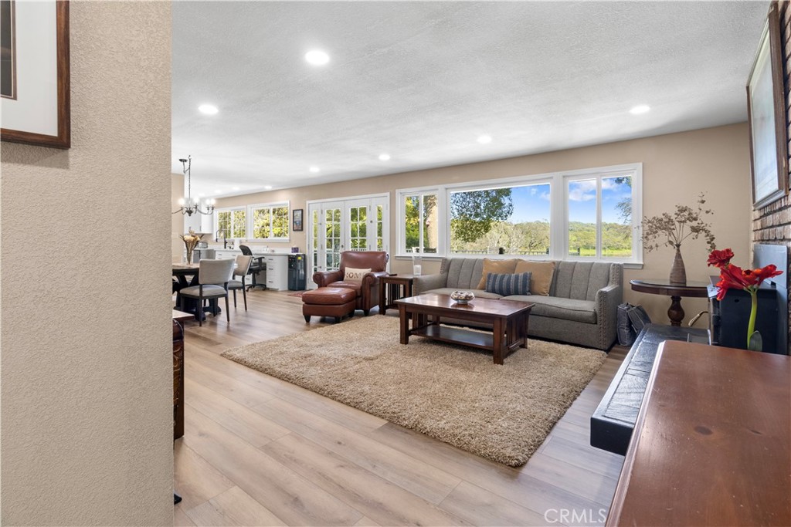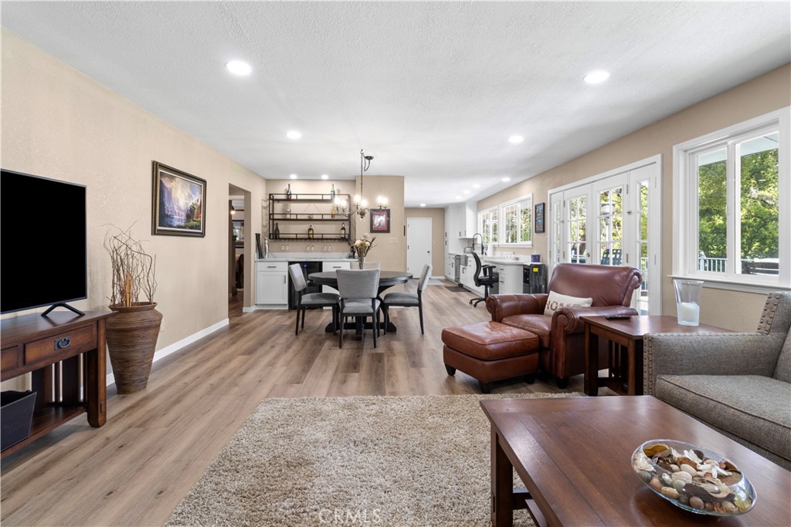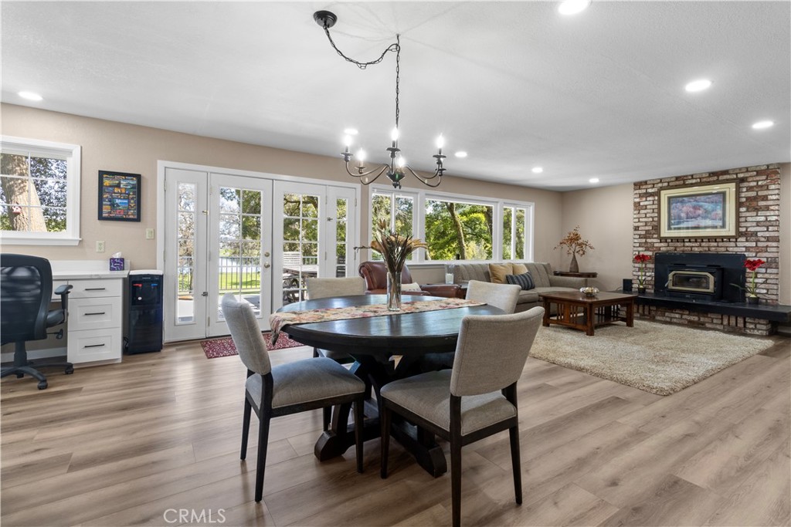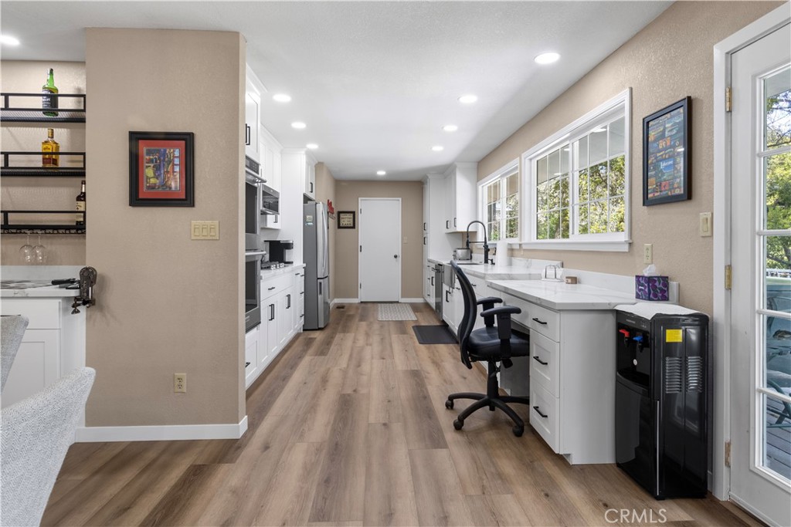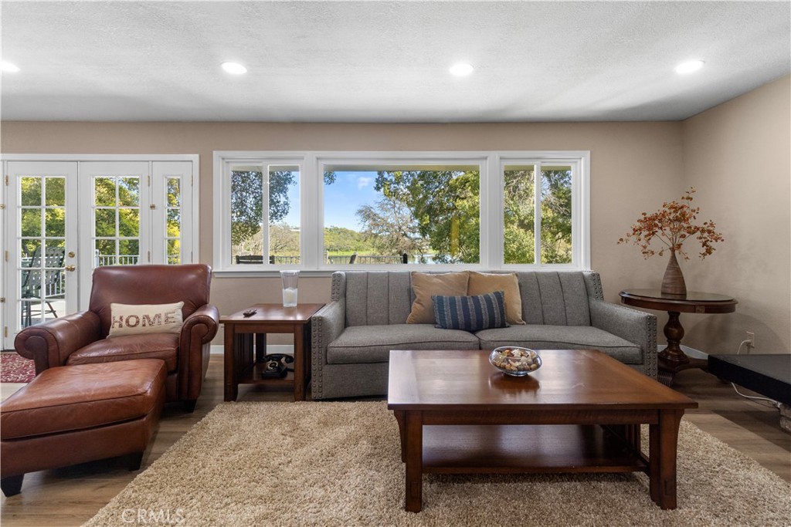2724 Buckingham Drive, Kelseyville, CA, US, 95451
2724 Buckingham Drive, Kelseyville, CA, US, 95451Basics
- Date added: Added 2週間 ago
- Category: Residential
- Type: SingleFamilyResidence
- Status: Active
- Bedrooms: 2
- Bathrooms: 3
- Half baths: 1
- Floors: 1, 1
- Area: 1120 sq ft
- Lot size: 8712, 8712 sq ft
- Year built: 1971
- View: GolfCourse
- Zoning: R1
- County: Lake
- MLS ID: LC25056811
Description
-
Description:
FULLY RENOVATED & TURN KEY! Single level home on the Buckingham Golf Course! This 2 bedroom 2 bath home with attached 2 car garage and circular driveway, has everything you would want in a home. Large picture windows bring in the beautiful views of the golf course, sliding door leads to the oversized trex deck, perfect for entertaining and outdoor dinning. The living room is filled with natural light, nice and open with a fireplace to gather around and make even the coldest nights cozy. Surrounded by mature trees and set on an almost level lot in sought after Buckingham Park. HOA offers club house, marina with dock and boat ramp, bbq area and banquet facilities for all homeowners. This great community is a wonderful place for a second home, weekend retreat, or your forever home, with walk streets, golf course and fishing just a few minutes away!
Show all description
Location
- Directions: Soda Bay Rd to Golf Dr. to Buckingham Dr.
- Lot Size Acres: 0.2 acres
Building Details
- Structure Type: House
- Water Source: Public
- Architectural Style: Bungalow
- Lot Features: Level
- Open Parking Spaces: 4
- Sewer: SepticTank
- Common Walls: NoCommonWalls
- Construction Materials: WoodSiding
- Garage Spaces: 2
- Levels: One
- Floor covering: Wood
Amenities & Features
- Pool Features: None
- Parking Features: Asphalt,Boat,CircularDriveway,DirectAccess,Driveway,GarageFacesFront,Garage
- Security Features: CarbonMonoxideDetectors
- Patio & Porch Features: RearPorch,Deck
- Spa Features: None
- Accessibility Features: SafeEmergencyEgressFromHome,NoStairs
- Parking Total: 6
- Roof: Composition
- Association Amenities: Clubhouse,Dock,MeetingBanquetPartyRoom,Barbecue,PicnicArea
- Waterfront Features: NavigableWater
- Utilities: CableAvailable,ElectricityConnected,WaterConnected
- Window Features: DoublePaneWindows
- Cooling: CentralAir
- Electric: Volts220InLaundry
- Exterior Features: Awnings
- Fireplace Features: LivingRoom,WoodBurning
- Heating: Central,Fireplaces,Wood
- Interior Features: BreakfastBar,EatInKitchen,LaminateCounters,LivingRoomDeckAttached,OpenFloorplan,WoodProductWalls,AllBedroomsUp,JackAndJillBath
- Laundry Features: Inside
- Appliances: ElectricCooktop
Nearby Schools
- High School District: Kelseyville Unified
Expenses, Fees & Taxes
- Association Fee: $185
Miscellaneous
- Association Fee Frequency: Annually
- List Office Name: Sotheby's International Realty
- Listing Terms: Cash,Conventional,Exchange1031,FannieMae,VaLoan
- Common Interest: None
- Community Features: Biking,Golf,Hiking,Lake,WaterSports,Marina
- Attribution Contact: 707-485-2922

