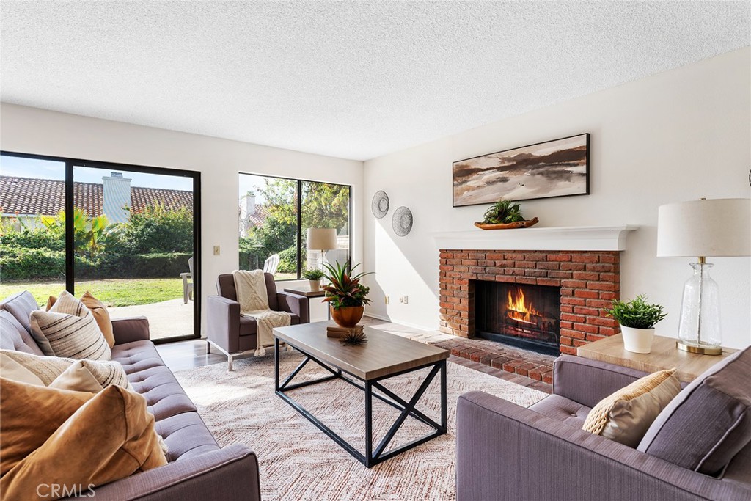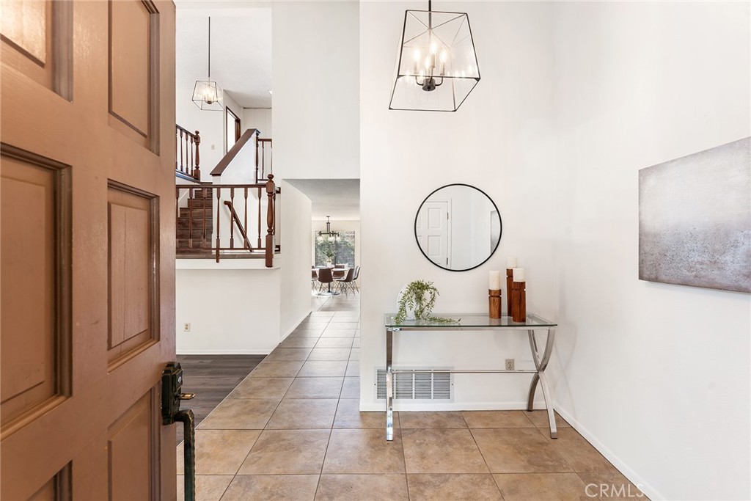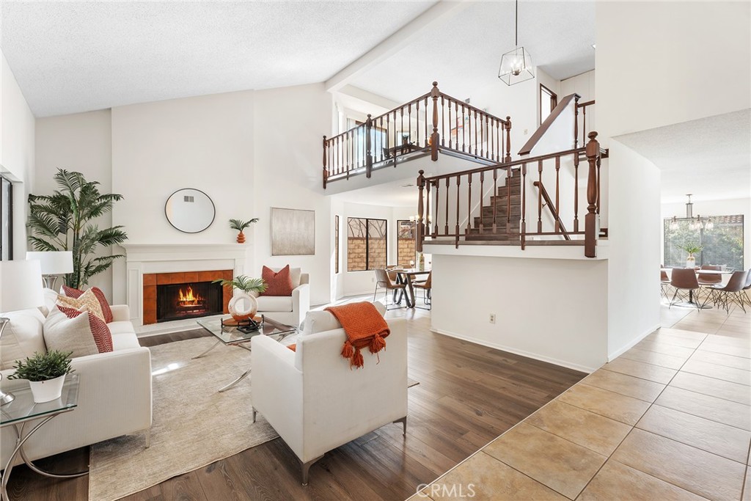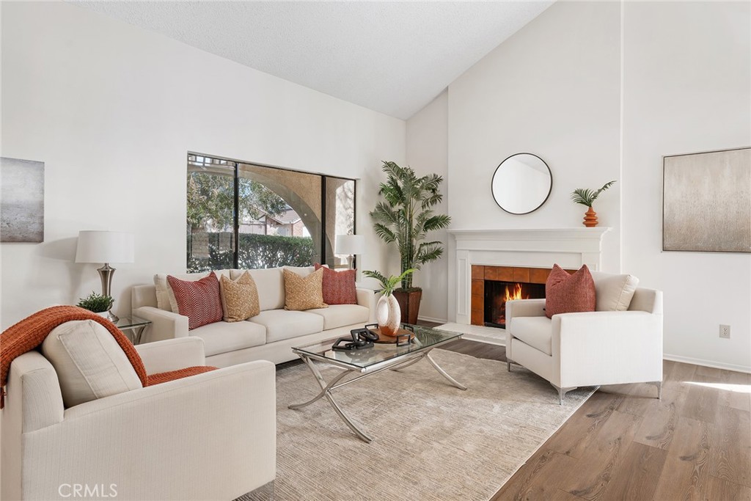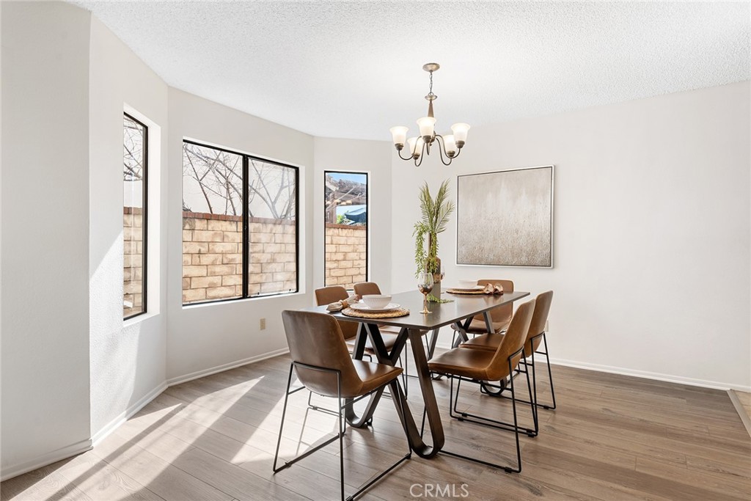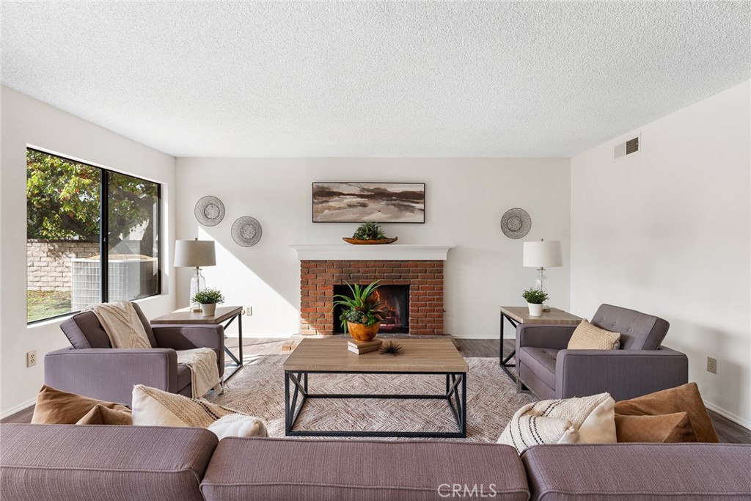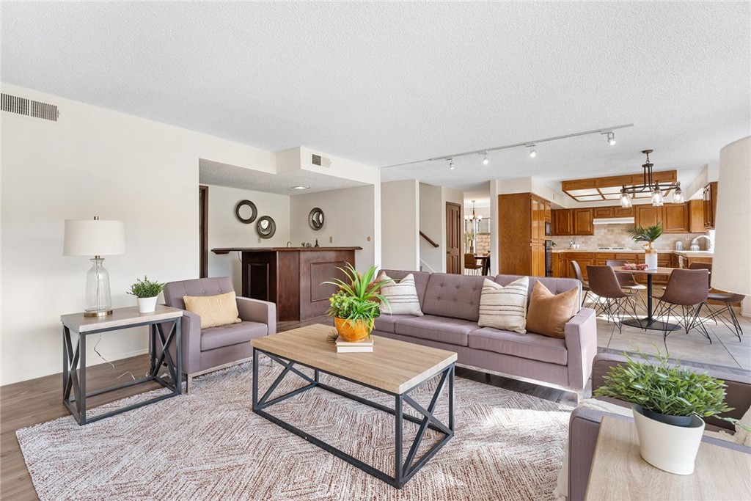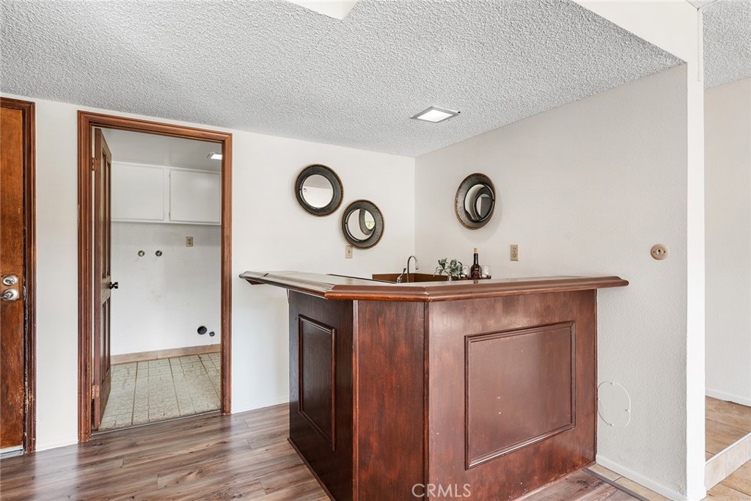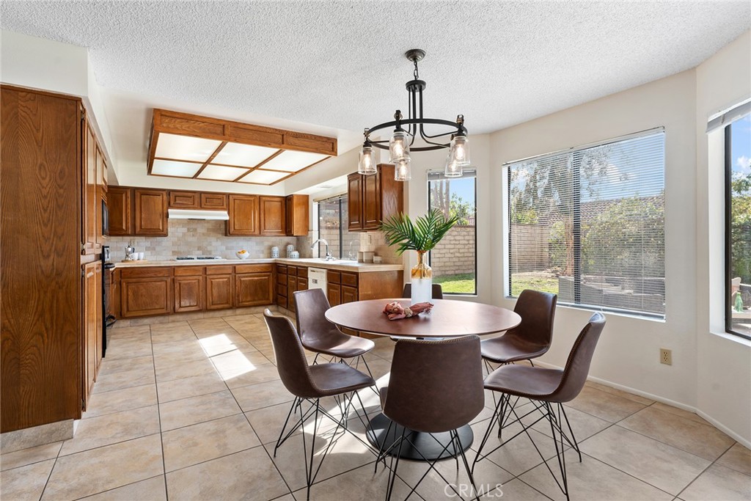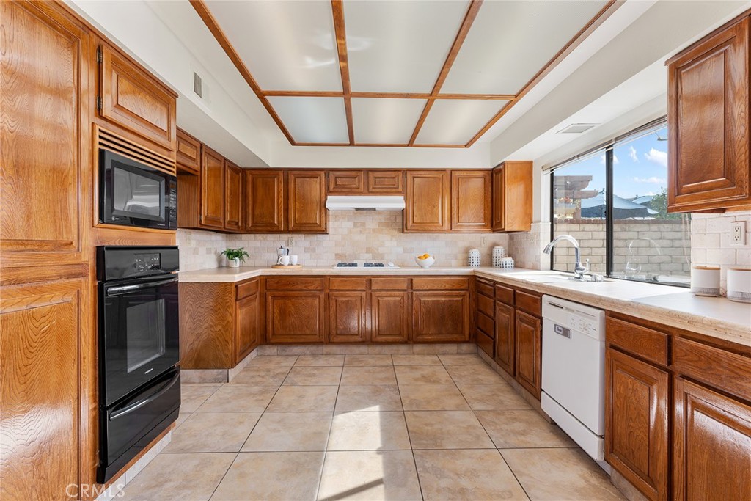29028 Old Carriage Court, Agoura Hills, CA, US, 91301
29028 Old Carriage Court, Agoura Hills, CA, US, 91301Basics
- Date added: Added 3 days ago
- Category: Residential
- Type: SingleFamilyResidence
- Status: Active
- Bedrooms: 4
- Bathrooms: 3
- Floors: 2, 2
- Area: 3146 sq ft
- Lot size: 7085, 7085 sq ft
- Year built: 1980
- View: Mountains,Neighborhood,PeekABoo,TreesWoods
- Subdivision Name: Morrison East Meadows (824)
- Zoning: AHR17000*
- County: Los Angeles
- MLS ID: SR25041023
Description
-
Description:
Welcome to this charming two-story home in the desirable Morrison Ranch community located on a cul-de-sac. This home offers 4 bedrooms and 3 bathrooms, with a functional layout that maximizes space and comfort. As you step inside, you are greeted by a welcoming living area with a fireplace, creating a cozy atmosphere. The kitchen offers plenty of storage and a nice view of the backyard. Each room is filled with natural light, making the entire home feel bright and inviting. The family room also features a fireplace, along with a bar area, perfect for casual gatherings. Upstairs, you'll find 3 additional bedrooms, including the spacious primary suite. The primary suite has its own sitting area with a fireplace, providing a peaceful retreat. All of the upstairs bedrooms offer pleasant views of the surrounding mountains. Additionally, there is a bedroom conveniently located on the first floor, offering flexibility for guests or family members who prefer single-level living. The backyard features a large grassy area, offering space for outdoor activities and relaxation. The 2-car garage provides plenty of space for parking and storage. This home is conveniently located near Willow Elementary, Lindero Canyon Middle School, and Agoura High School, as well as nearby shopping centers, restaurants, and parks. It’s a great location with easy access to everything you need.
Show all description
Location
- Directions: Exit Kanan to Laro Dr to Rustling Oaks Dr to Old Carriage Ct
- Lot Size Acres: 0.1626 acres
Building Details
- Structure Type: House
- Water Source: Public
- Lot Features: CulDeSac,FrontYard
- Sewer: PublicSewer
- Common Walls: NoCommonWalls
- Garage Spaces: 2
- Levels: Two
- Floor covering: Tile
Amenities & Features
- Pool Features: None
- Spa Features: None
- Parking Total: 2
- Association Amenities: MaintenanceGrounds,Management,Playground
- Cooling: CentralAir
- Fireplace Features: FamilyRoom,LivingRoom,PrimaryBedroom
- Heating: Central
- Interior Features: Bar,BedroomOnMainLevel,PrimarySuite,WalkInClosets
- Laundry Features: WasherHookup,LaundryRoom
- Appliances: BuiltInRange,Dishwasher,GasCooktop,Disposal,Microwave,RangeHood
Nearby Schools
- High School District: Las Virgenes
Expenses, Fees & Taxes
- Association Fee: $85
Miscellaneous
- Association Fee Frequency: Monthly
- List Office Name: Equity Union
- Listing Terms: Cash,Conventional
- Common Interest: PlannedDevelopment
- Community Features: Sidewalks
- Attribution Contact: 818-262-3787

