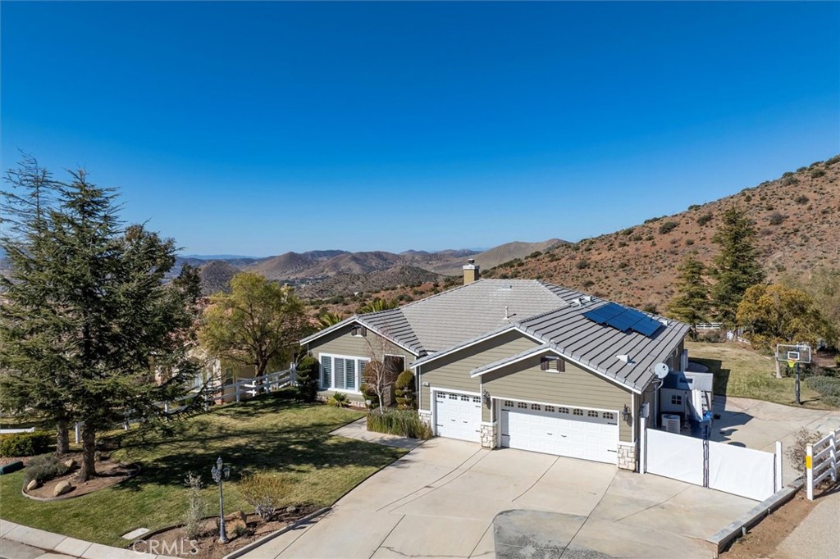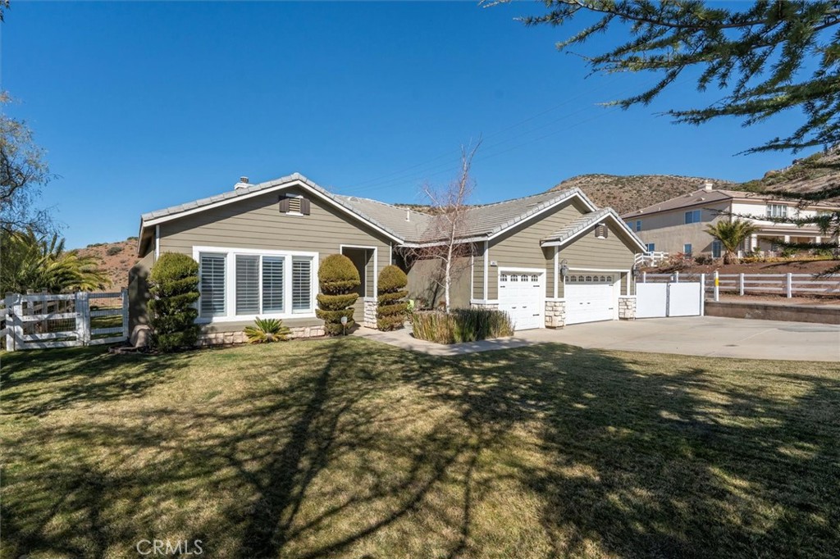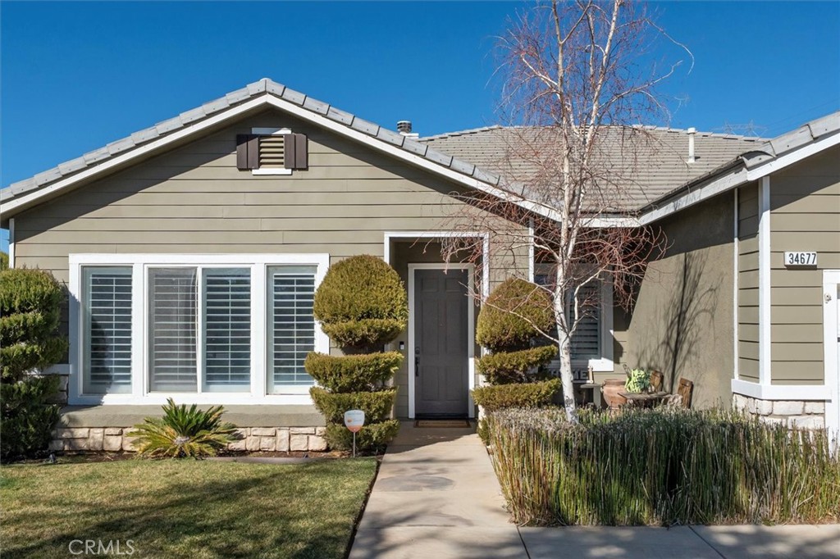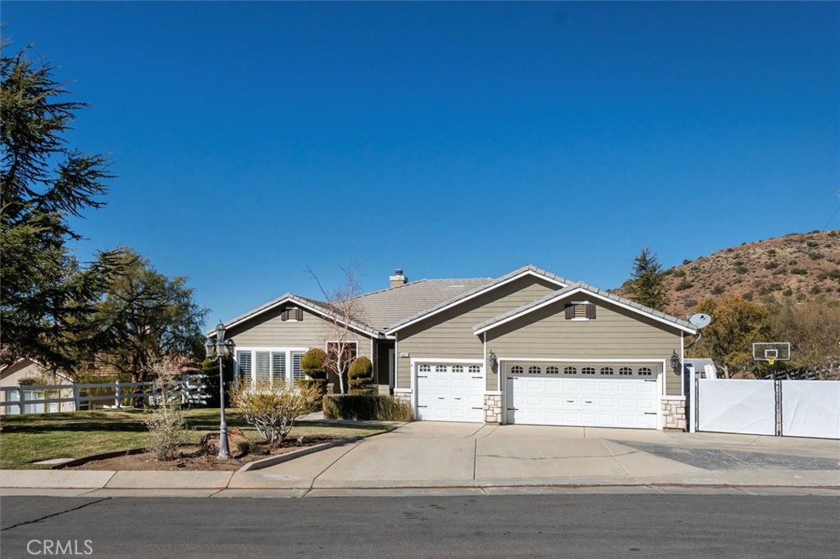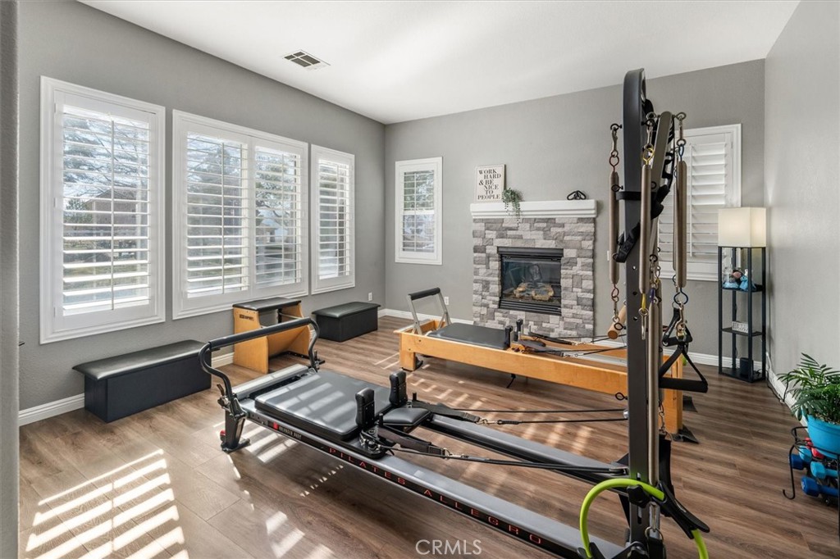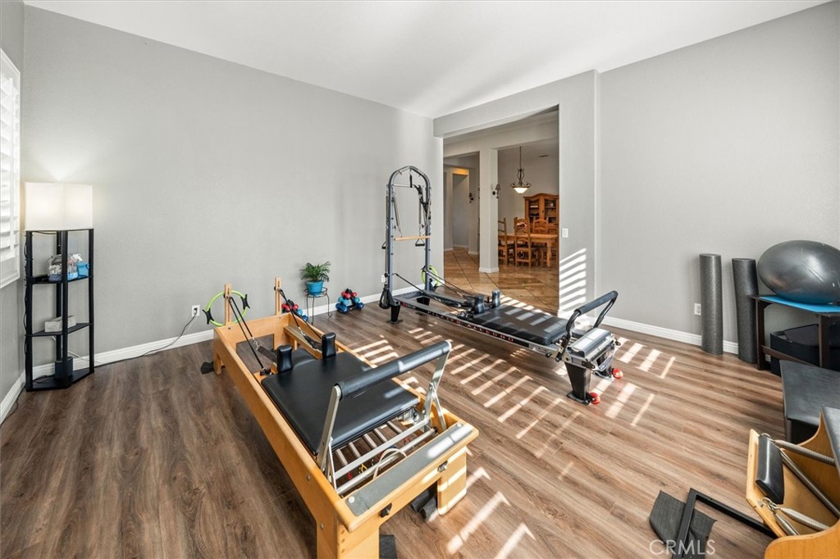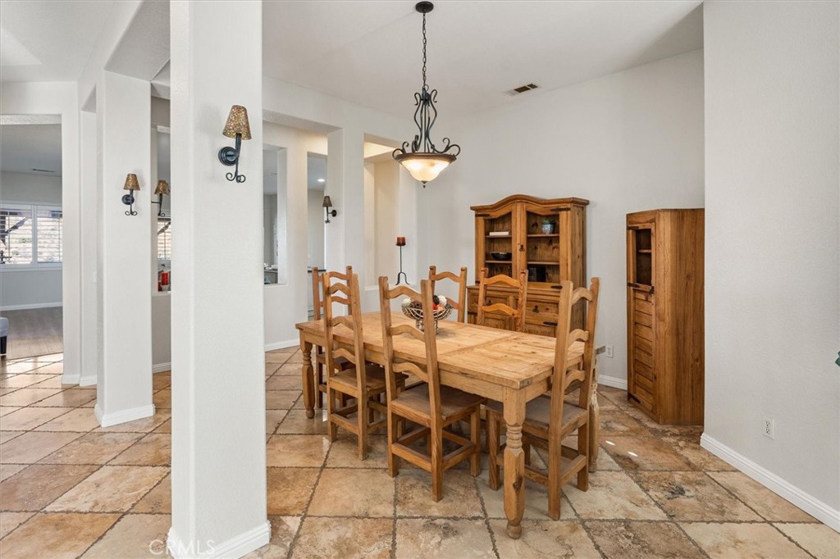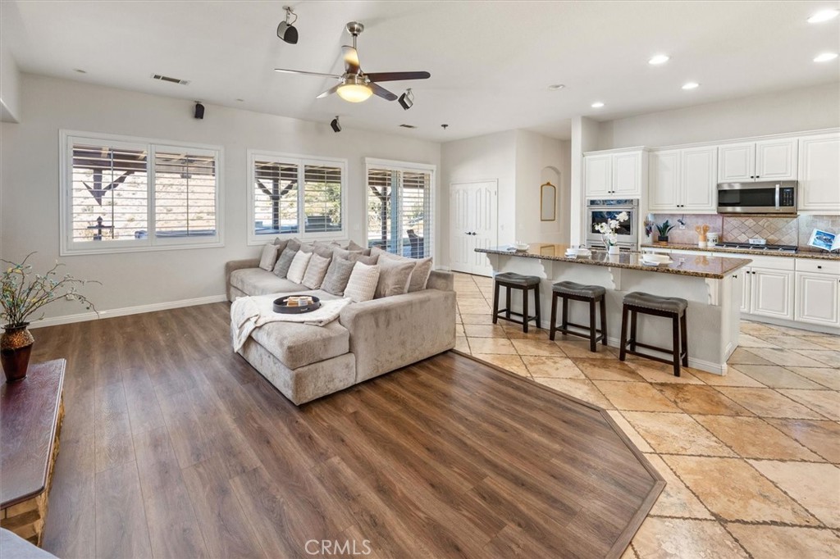34677 Desert Road, Acton, CA, US, 93510
34677 Desert Road, Acton, CA, US, 93510Basics
- Date added: Added 2 days ago
- Category: Residential
- Type: SingleFamilyResidence
- Status: Active
- Bedrooms: 4
- Bathrooms: 3
- Floors: 1, 1
- Area: 2625 sq ft
- Lot size: 70560, 70560 sq ft
- Year built: 2005
- Property Condition: Turnkey
- View: Canyon,Desert,Hills,Mountains,Valley
- Subdivision Name: Star Point Ranch (STPR)
- Zoning: LCA21*
- County: Los Angeles
- MLS ID: SR25037203
Description
-
Description:
Single-story, 4-bedroom, 2.5-bathroom VIEW home sits on a large cul-de-sac lot with over 1.5 acres, public electric and water, and no rear neighbors. It offers the perfect mix of space, privacy, and convenience with easy access to local shops, dining, and the freeway.
Inside, high ceilings and an open floor plan create a bright, spacious feel. Off the entry, there’s a sitting room with a fireplace and a formal dining room. The remodeled kitchen features white cabinetry, a massive island with counter seating, a walk-in pantry, updated appliances, and an eat-in dining area. The family room, with its stacked stone fireplace, is perfect for relaxing or entertaining.
The split-bedroom layout offers privacy, with three guest bedrooms and a hall bath with double sinks and a separate tub/shower on one side. The primary suite, on the opposite end, has a fireplace, backyard access, a walk-in closet, jetted soaking tub, dual-sink vanity, and walk-in shower.
The backyard is built for entertaining, with a large covered patio, built-in BBQ, above-ground spa, and wide-open views. A three-car garage and oversized RV parking area, which doubles as a basketball court, add extra functionality.
This is a rare opportunity for a view home on a large cul-de-sac lot with public utilities in Acton—don’t miss it!
Show all description
Location
- Directions: From Sierra Highway turn on to Desert Road. Home is located at the very end of the road.
- Lot Size Acres: 1.6198 acres
Building Details
Amenities & Features
- Pool Features: None
- Parking Features: Concrete,DoorMulti,DirectAccess,Driveway,GarageFacesFront,Garage,RvAccessParking
- Patio & Porch Features: Covered,Patio
- Spa Features: AboveGround,Private
- Accessibility Features: NoStairs
- Parking Total: 3
- Association Amenities: Management
- Window Features: PlantationShutters
- Cooling: CentralAir
- Exterior Features: Barbecue
- Fireplace Features: Electric,FamilyRoom,Gas,LivingRoom,PrimaryBedroom
- Heating: Central
- Interior Features: BreakfastBar,SeparateFormalDiningRoom,EatInKitchen,OpenFloorplan,Pantry,RecessedLighting,AllBedroomsDown,BedroomOnMainLevel,MainLevelPrimary,PrimarySuite,WalkInPantry,WalkInClosets
- Laundry Features: LaundryRoom
- Appliances: BuiltInRange,Barbecue,DoubleOven,Dishwasher,Disposal,Microwave,Refrigerator
Nearby Schools
- High School: Vasquez
- High School District: Acton-Agua Dulce Unified
Expenses, Fees & Taxes
- Association Fee: $65
Miscellaneous
- Association Fee Frequency: Monthly
- List Office Name: RE/MAX of Santa Clarita
- Listing Terms: Submit
- Common Interest: None
- Community Features: Curbs,Rural,Suburban
- Exclusions: Washer & dryer, refrigerator in the garage
- Inclusions: Refrigerator in kitchen & jacuzzi
- Virtual Tour URL Branded: https://inhometours.hd.pics/34677-Desert-Rd
- Attribution Contact: 661-714-2772


