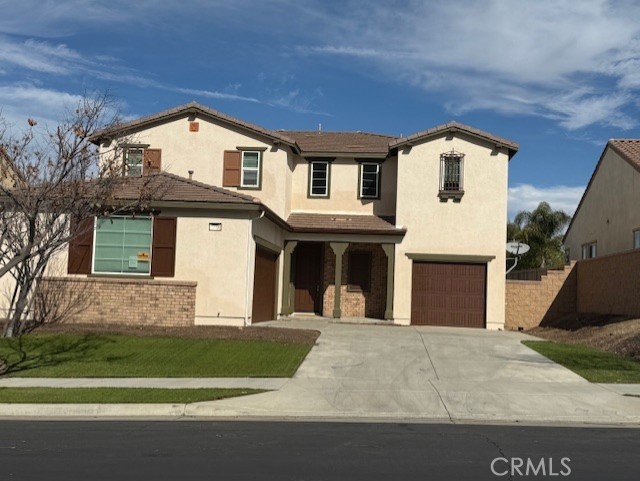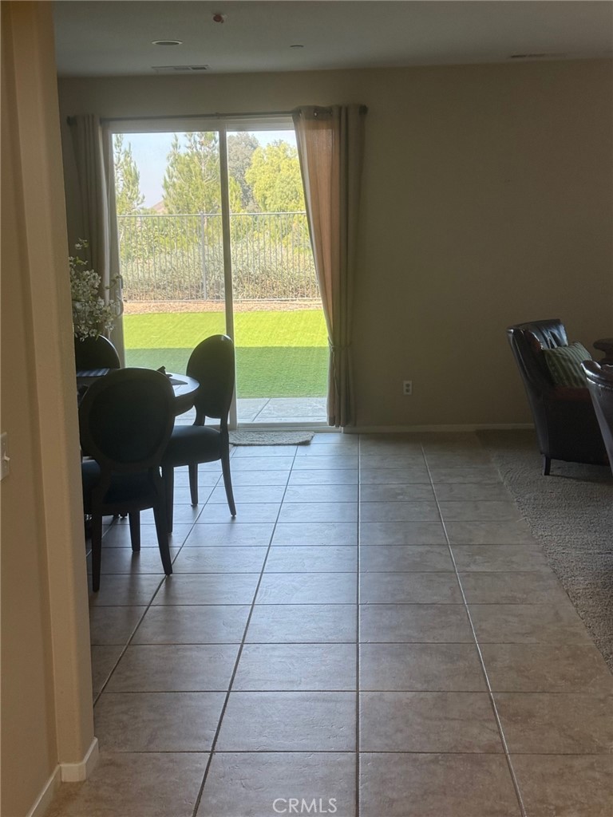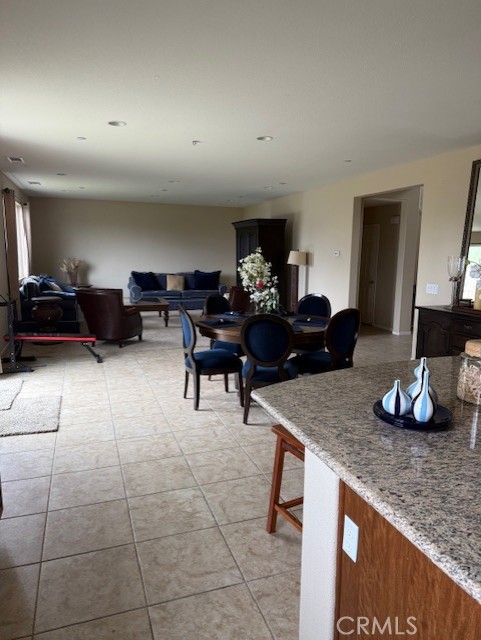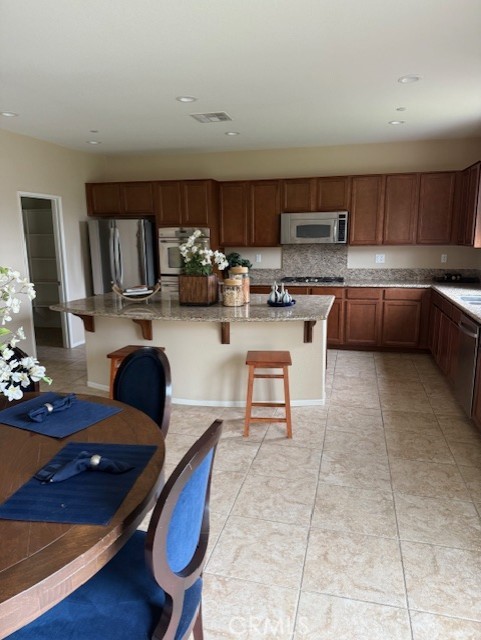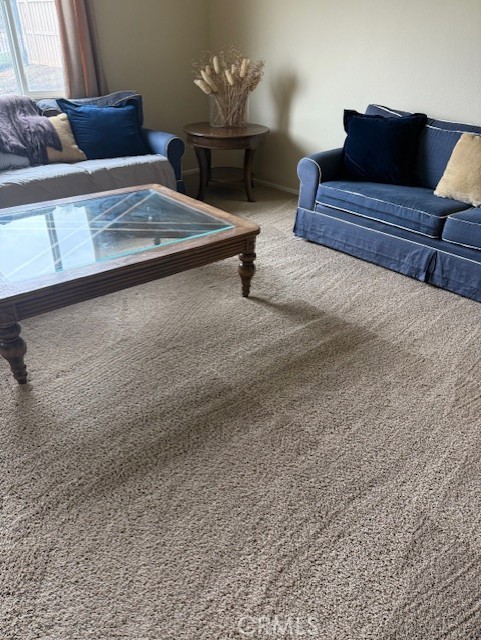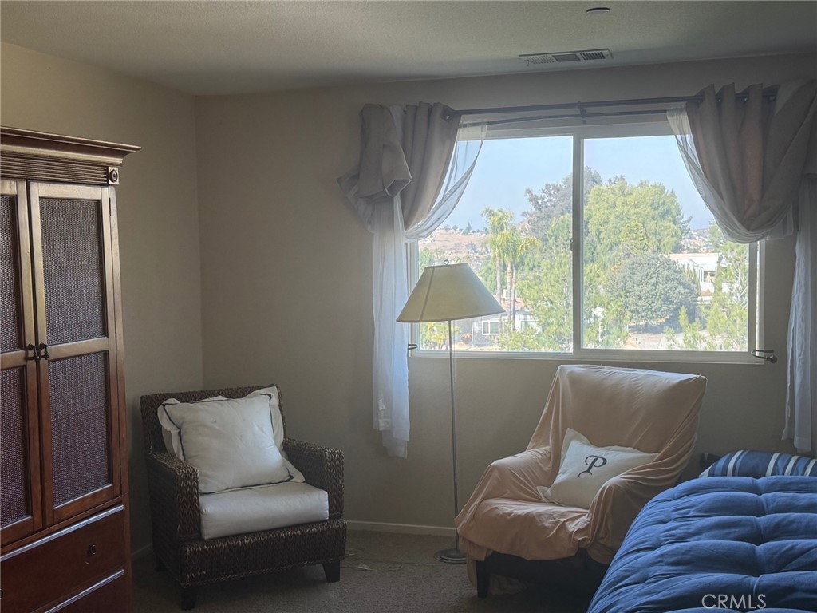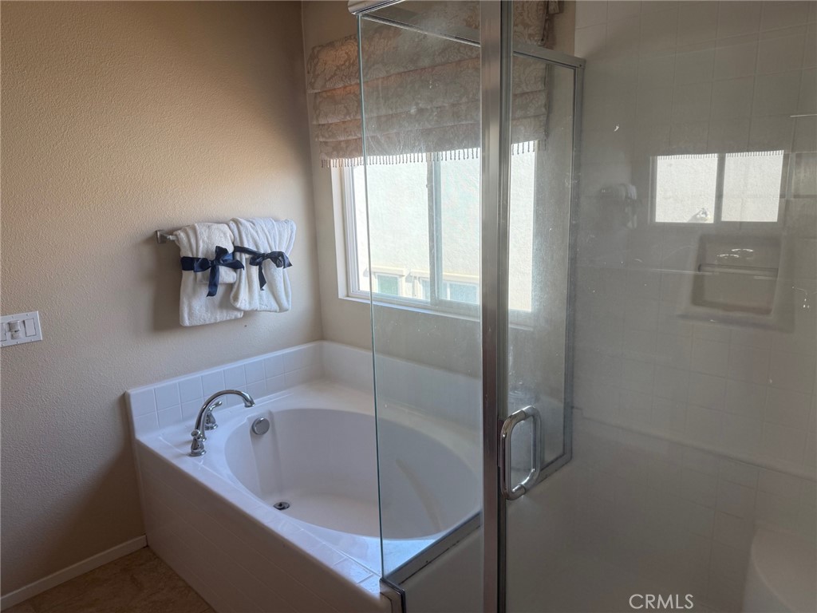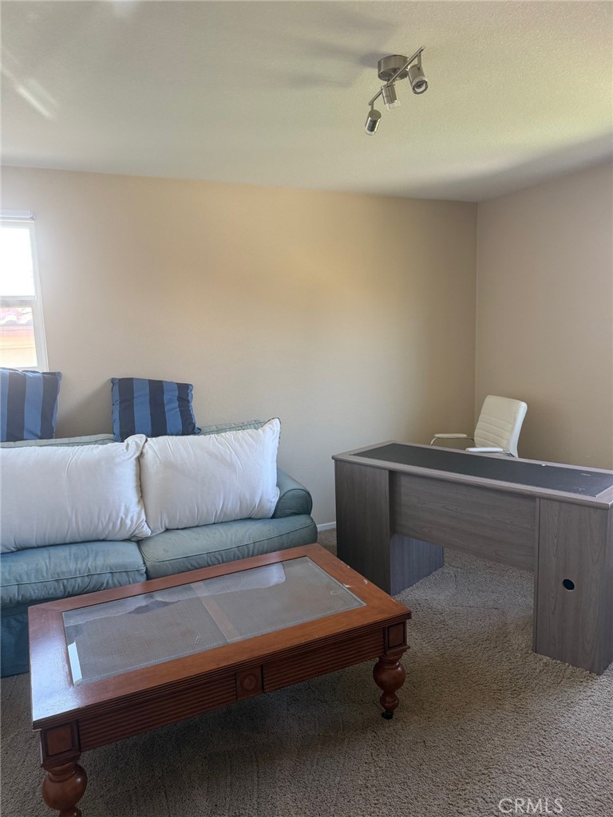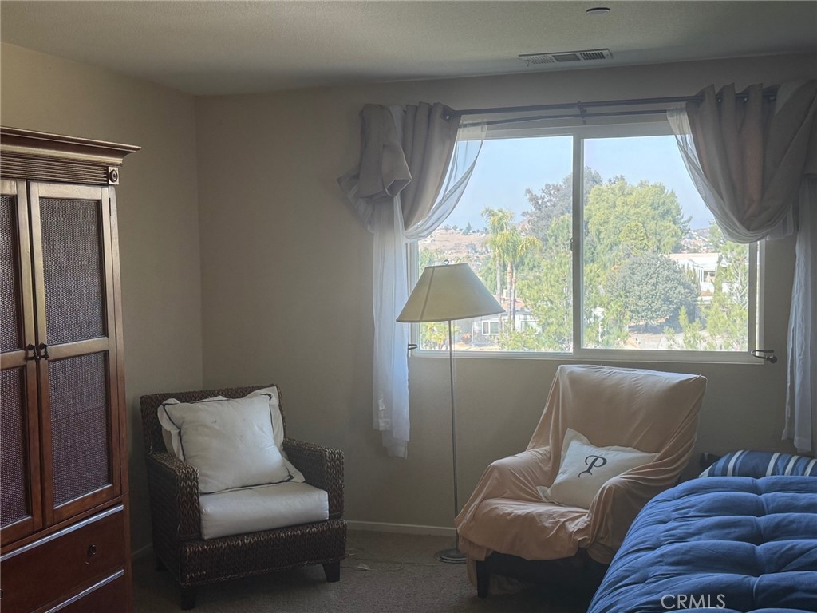35590 Desert Rose Way, Lake Elsinore, CA, US, 92532
35590 Desert Rose Way, Lake Elsinore, CA, US, 92532Basics
- Date added: Added 2 days ago
- Category: Residential
- Type: SingleFamilyResidence
- Status: Active
- Bedrooms: 3
- Bathrooms: 3
- Half baths: 1
- Floors: 2, 2
- Area: 3060 sq ft
- Lot size: 9148, 9148 sq ft
- Year built: 2012
- View: Canyon
- County: Riverside
- MLS ID: SW25040852
Description
-
Description:
Welcome to 35590 Desert Rose Way in Lake Elsinore, this a spacious and beautiful single-family home located in the Cottonwood Canyon Hills community. This 3-bedroom, 2.5-bathroom home offers plenty of room with 3,060 sq. ft. of living space. The home features drought-tolerant landscaping, nine solar panels that are PAID OFF, and an attached three-car garage. Inside, the home boasts a large foyer with soaring ceilings and a grand staircase. Natural light spills in through the large windows, and the energy-efficient home has fresh paint, beautiful designer flooring, and high ceilings throughout. The main level includes a large, eat-in chef’s kitchen with granite countertops and stainless-steel appliances, a large walk-in pantry to store your dried good, as well as plenty of living space in the dining room, family room, and formal sitting area.
Upstairs, the master suite offers privacy, along with two spacious bedrooms and a second bathroom. There is also a loft area perfect for a game room, kids’ space, office, or more some furniture is negotiable and can stay with full price offer
Show all description
Location
- Directions: Canyon Hills Rd/ Hillside/ Desert Rose
- Lot Size Acres: 0.21 acres
Building Details
- Structure Type: House
- Water Source: Public
- Lot Features: Bluff,FrontYard
- Sewer: PublicSewer
- Common Walls: NoCommonWalls
- Garage Spaces: 3
- Levels: Two
Amenities & Features
- Pool Features: None,Association
- Parking Total: 3
- Association Amenities: FirePit,Barbecue,PicnicArea,Playground,Pool,RecreationRoom,SpaHotTub,Trails
- Cooling: CentralAir
- Fireplace Features: None
- Heating: Central
- Interior Features: AllBedroomsUp,Loft,WalkInPantry,WalkInClosets
- Laundry Features: GasDryerHookup,Inside,LaundryRoom,UpperLevel
Nearby Schools
- High School District: Lake Elsinore Unified
Expenses, Fees & Taxes
- Association Fee: $135
Miscellaneous
- Association Fee Frequency: Monthly
- List Office Name: Apex Platinum Realty
- Listing Terms: Cash,Conventional,FHA,VaLoan
- Common Interest: PlannedDevelopment
- Community Features: Curbs,Hiking,StreetLights,Suburban,Sidewalks
- Attribution Contact: 909-322-4063

