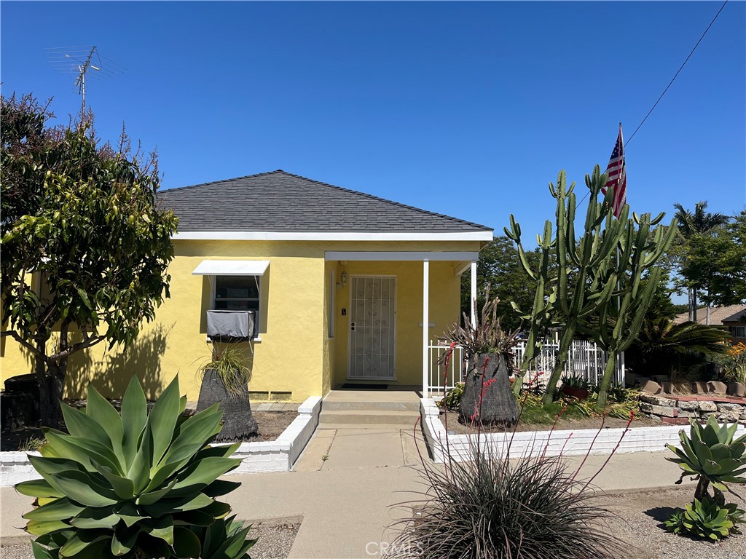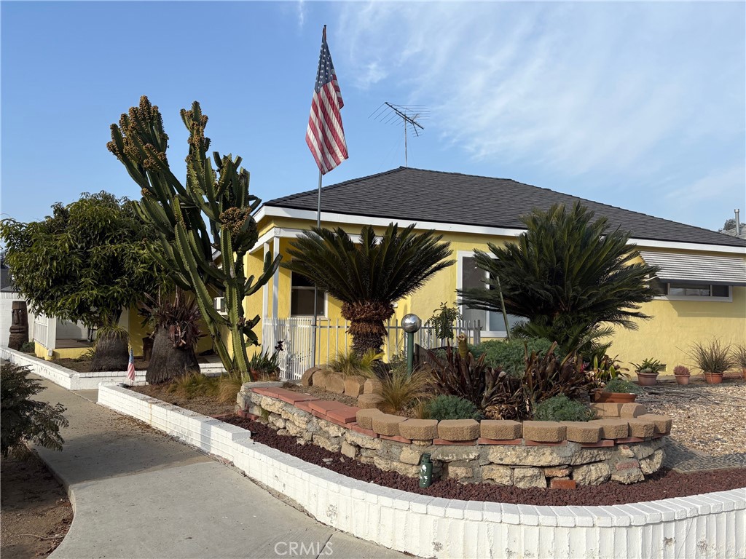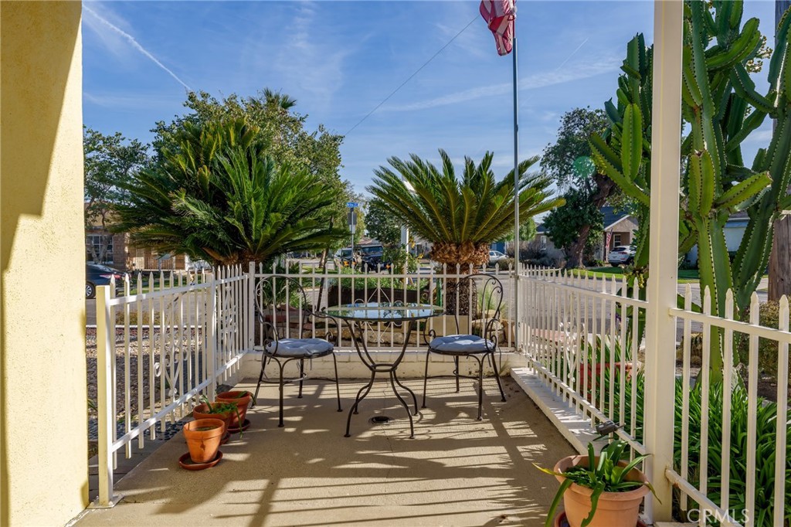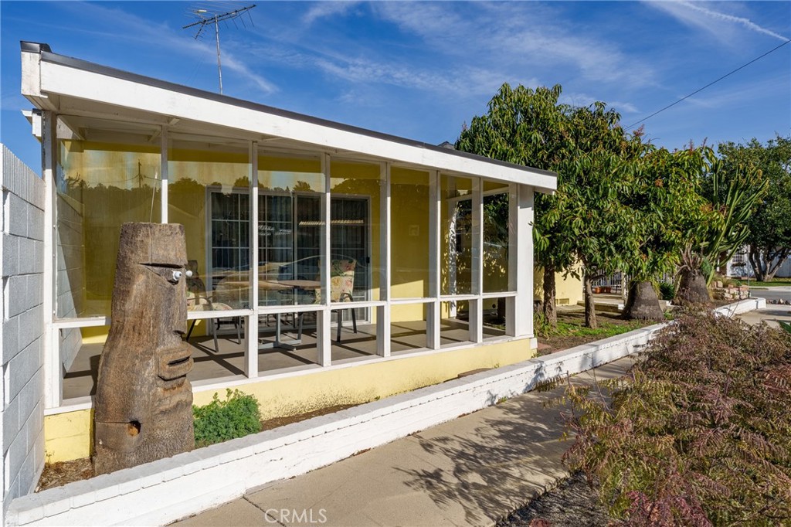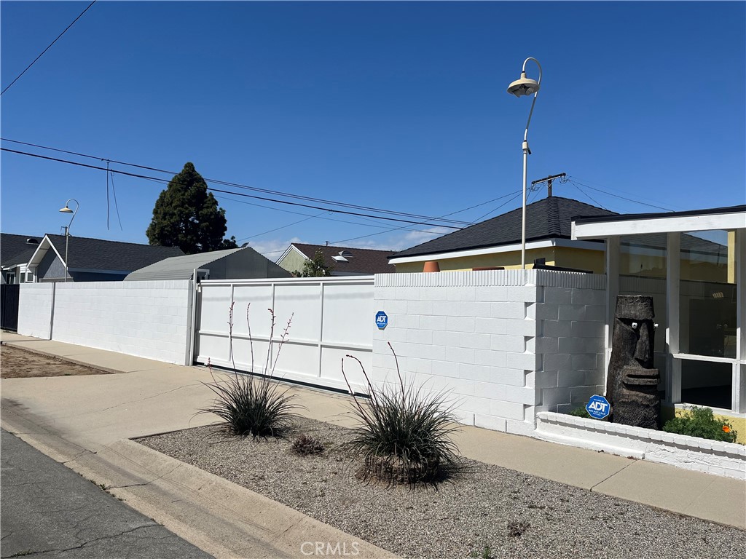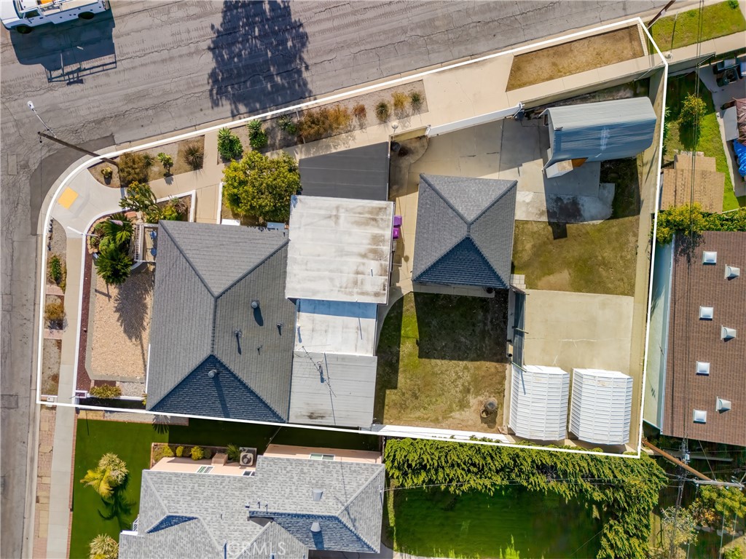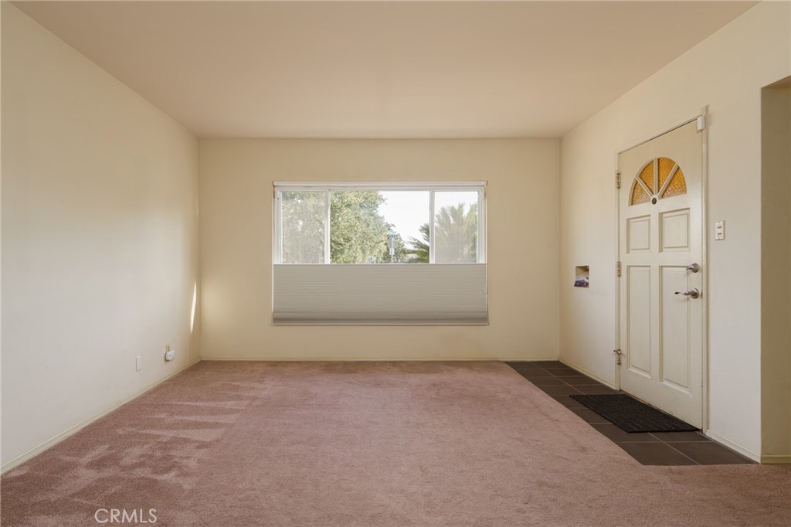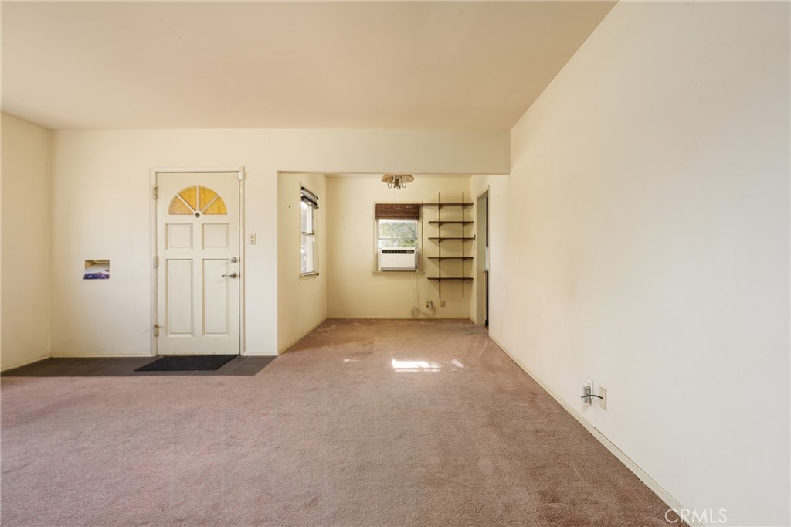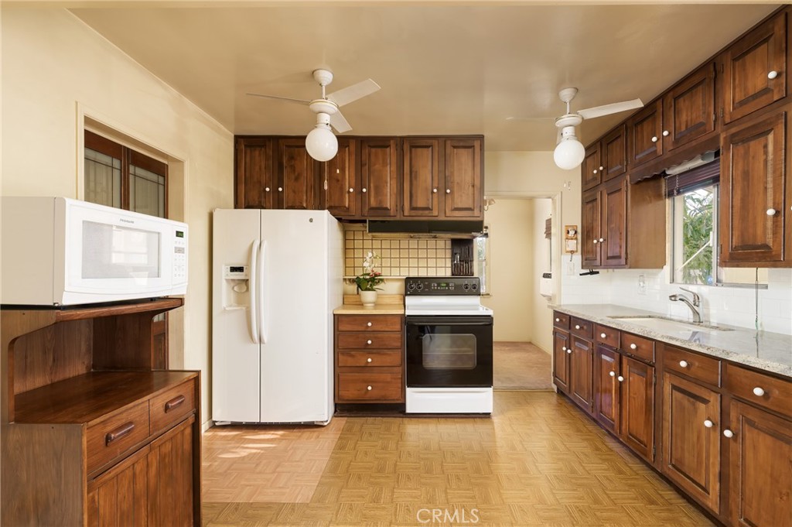3901 E De Ora Way, Long Beach, CA, US, 90815
3901 E De Ora Way, Long Beach, CA, US, 90815Basics
- Date added: Added 4時間 ago
- Category: Residential
- Type: SingleFamilyResidence
- Status: Active
- Bedrooms: 3
- Bathrooms: 2
- Half baths: 1
- Floors: 1, 1
- Area: 1437 sq ft
- Lot size: 7096, 7096 sq ft
- Year built: 1942
- Property Condition: AdditionsAlterations
- View: None
- Subdivision Name: Artcraft Manor (AM)
- Zoning: LBR1N
- County: Los Angeles
- MLS ID: OC25003382
Description
-
Description:
An open canvas awaits in Artcraft Manor. As you approach the expansive corner lot you are greeted with sunshine reflecting off the glass enclosed patio that sets the tone for the property. Perfectly set on a spacious 7,096 lot with 109’ frontage you are welcomed into the 1,437 s.f. 3-bedroom home that was added onto and upgraded over the years. The living area seamlessly connects the more formal living and dining rooms to the open kitchen, kitchen nook and family room where natural light pours in through the sliding glass doors. The oversized lot, home layout and detached 2 car garage offers many options for outdoor living while providing opportunity to build out an addition, ADU or multipurpose space. There is an automatic gate at the garage and carport areas that invites and secures you and your guests, with room for a boat, RV, pool or sport court. Two large storage sheds at the back of the property offer additional storage. Don’t miss this opportunity to make this charming home yours in the beautiful city of Long Beach near top-rate schools, Long Beach Airport, shopping and restaurants at LBX and 2nd and PCH, easy freeway access, and minutes from Cal State University Long Beach and the beach. First showing Friday, February 7, 2025. Pictures coming soon. Please note, property is being sold AS IS.
Show all description
Location
- Directions: Head north on Stearns from Lakewood Blvd., turn left on Termino Ave., right on E De Ora Way. Corner of E De Ora Way and N. Euclid Ave.
- Lot Size Acres: 0.1629 acres
Building Details
- Structure Type: House
- Water Source: Public
- Architectural Style: Bungalow
- Lot Features: BackYard,CornerLot,FrontYard,IrregularLot
- Open Parking Spaces: 4
- Sewer: PublicSewer
- Common Walls: NoCommonWalls
- Construction Materials: Plaster,Stucco
- Fencing: Block,Electric
- Foundation Details: Raised
- Garage Spaces: 2
- Levels: One
- Other Structures: Sheds,Storage
- Floor covering: Carpet, Wood
Amenities & Features
- Pool Features: None
- Parking Features: DoorMulti,DetachedCarport,ElectricGate,Garage,GarageDoorOpener,RvPotential
- Security Features: SecuritySystem,CarbonMonoxideDetectors,SmokeDetectors,SecurityLights
- Patio & Porch Features: RearPorch,Concrete,Covered,FrontPorch,GlassEnclosed,Porch
- Spa Features: None
- Parking Total: 7
- Roof: Composition
- Utilities: CableConnected,ElectricityConnected,PhoneConnected,SewerConnected,WaterConnected
- Cooling: WallWindowUnits
- Door Features: SlidingDoors
- Electric: Standard
- Fireplace Features: None
- Interior Features: BreakfastArea,SeparateFormalDiningRoom,GraniteCounters,AllBedroomsDown,BedroomOnMainLevel
- Laundry Features: Inside,LaundryRoom
- Appliances: ElectricCooktop,ElectricRange,Refrigerator,WaterHeater,Dryer,Washer
Nearby Schools
- Middle Or Junior School: Stanford
- Elementary School: Bixby
- High School District: Long Beach Unified
Expenses, Fees & Taxes
- Association Fee: 0
Miscellaneous
- List Office Name: Pacific Sotheby's Int'l Realty
- Listing Terms: Cash,CashToNewLoan,Conventional
- Common Interest: None
- Community Features: StormDrains,StreetLights,Sidewalks
- Direction Faces: North

