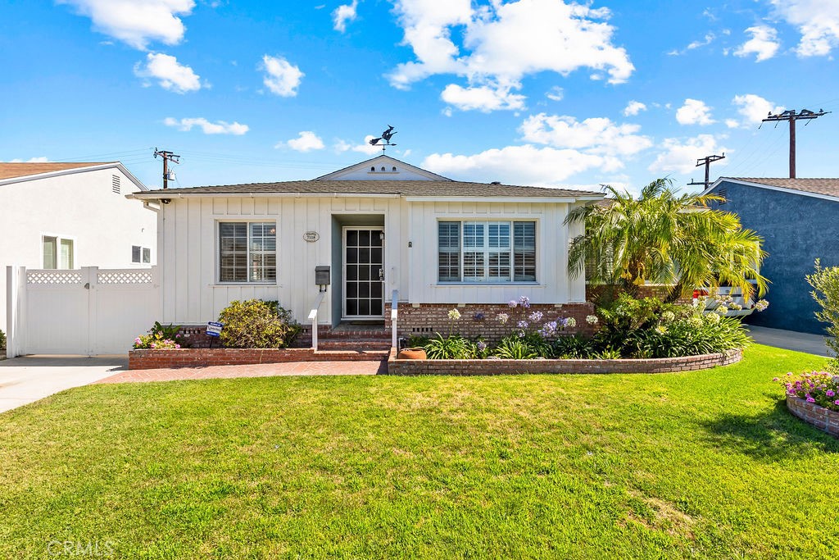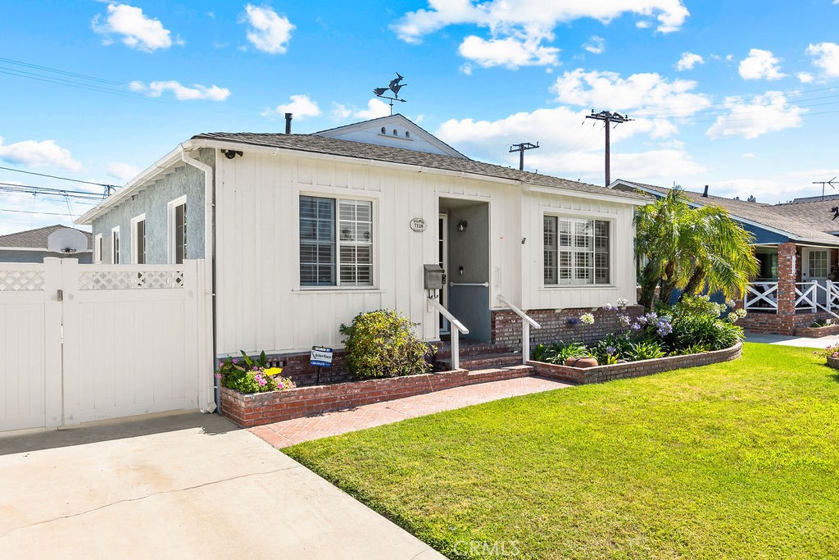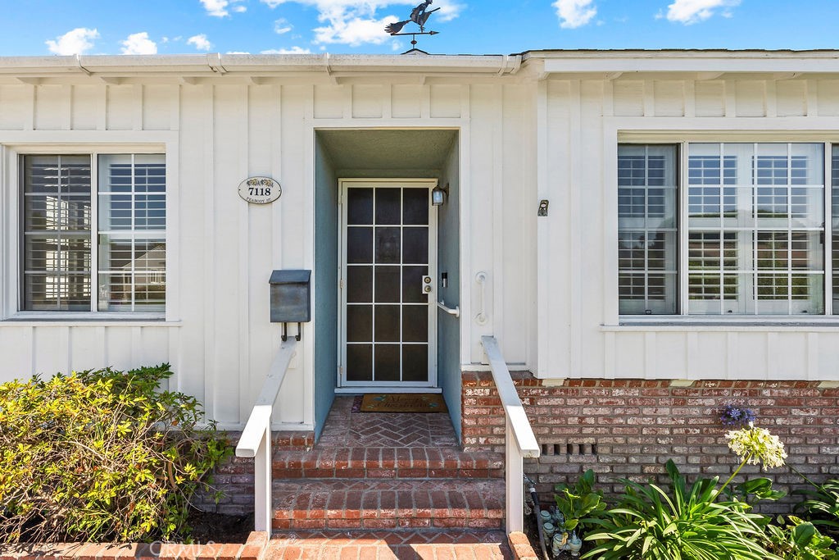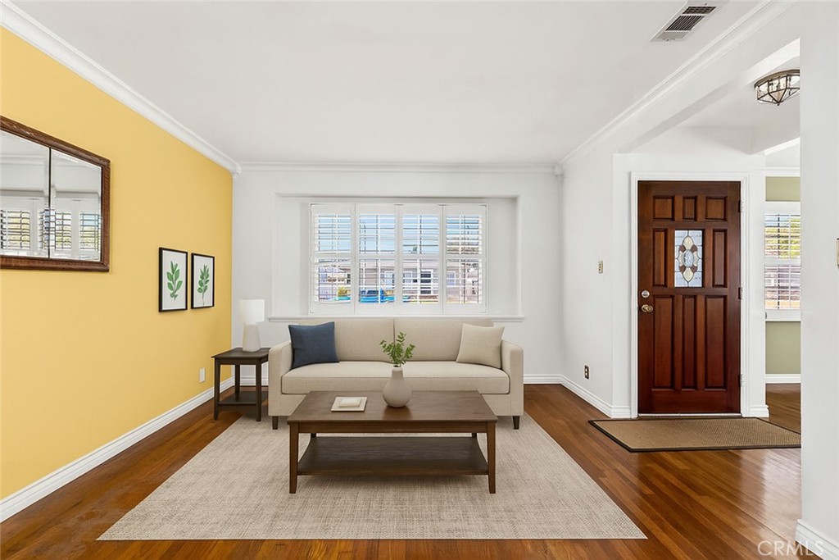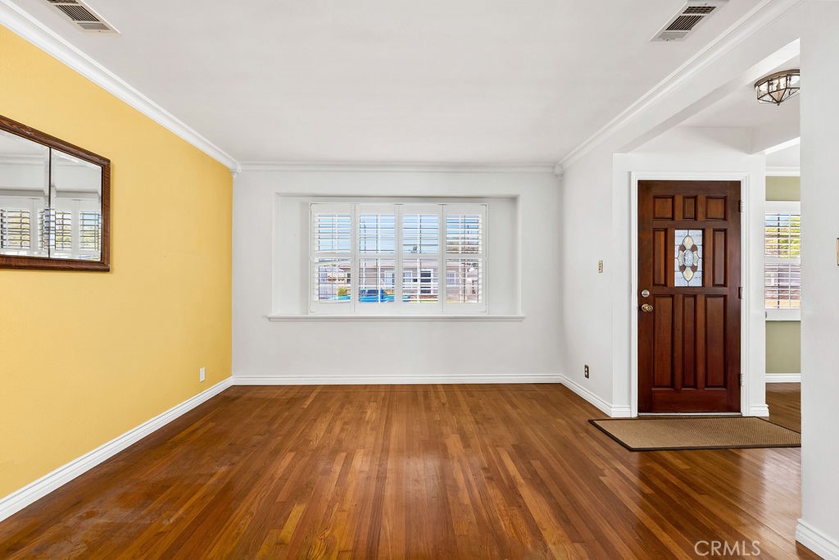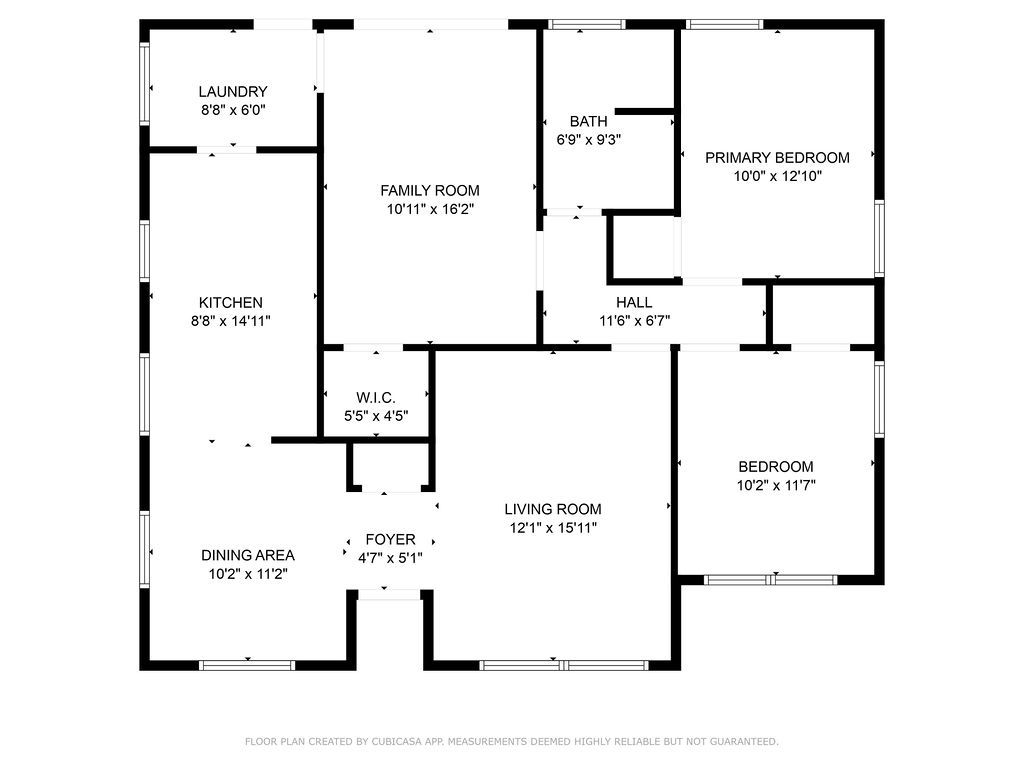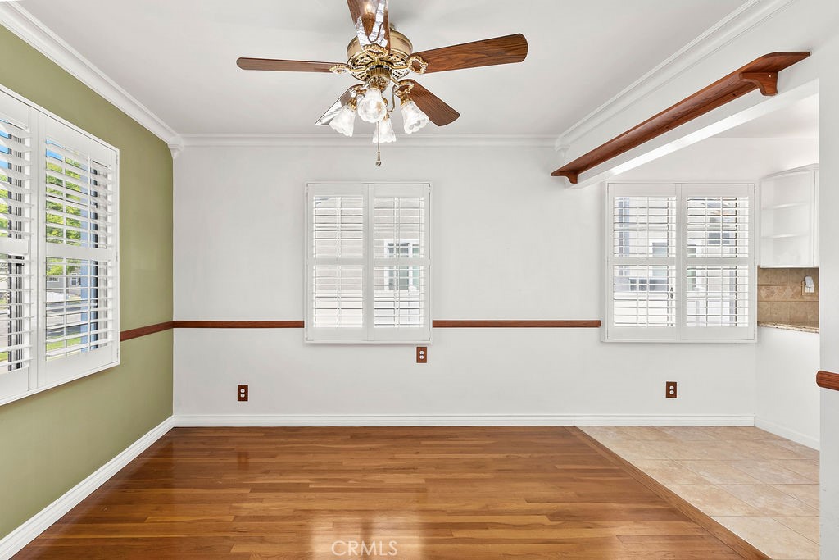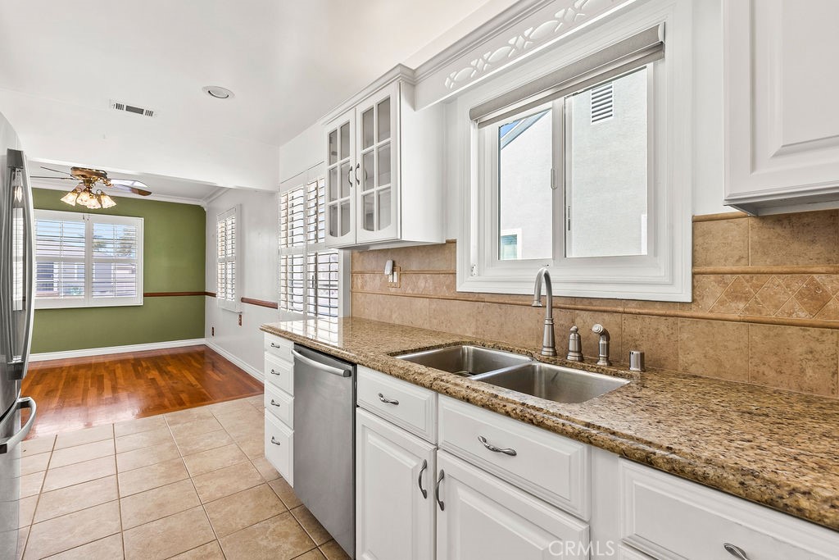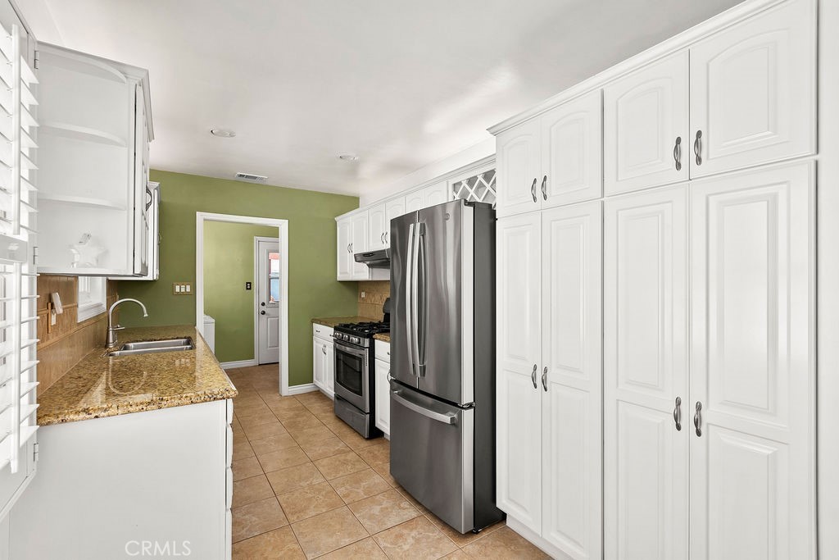7118 E Peabody Street, Long Beach, CA, US, 90808
7118 E Peabody Street, Long Beach, CA, US, 90808Basics
- Date added: Added 21時間 ago
- Category: Residential
- Type: SingleFamilyResidence
- Status: Active
- Bedrooms: 3
- Bathrooms: 1
- Floors: 1, 1
- Area: 1198 sq ft
- Lot size: 5360, 5360 sq ft
- Year built: 1953
- Property Condition: TermiteClearance,Turnkey
- View: None
- Subdivision Name: Carson Park/Long Beach (CLB)
- Zoning: LBR1N
- County: Los Angeles
- MLS ID: OC25151521
Description
-
Description:
Charming Carson Park Beauty with Modern Comforts and Classic Appeal!
Welcome to this beautifully maintained single-story home in the highly desirable Carson Park neighborhood of Long Beach! From the moment you arrive, you'll be impressed by the excellent curb appeal and long driveway that leads to a detached 2-car garage — perfect for extra parking, storage, or even a potential ADU conversion.
Step inside to find a warm and inviting interior featuring original hardwood floors, crown molding throughout, and abundant natural light thanks to dual-pane vinyl windows with shutters. Stay comfortable year-round with central heating and air conditioning.
The spacious layout flows seamlessly into the backyard oasis, where a huge covered patio deck awaits — ideal for outdoor dining, entertaining, or relaxing in privacy. The vinyl fencing and gate offer both security and low maintenance.
This home is perfectly located near parks, biking trails, top-rated schools, and a variety of popular restaurants and shopping options. Whether you're looking to raise a family or enjoy the best of Long Beach living, this home checks all the boxes.
Don’t miss your chance to own this Carson Park gem — schedule your private showing today!
Show all description
Location
- Directions: Studebaker Rd / Wardlow Rd
- Lot Size Acres: 0.123 acres
Building Details
- Structure Type: House
- Water Source: Public
- Architectural Style: Ranch
- Lot Features: BackYard,FrontYard,Lawn,Landscaped,Level,NearPublicTransit,SprinklerSystem,StreetLevel,Yard
- Open Parking Spaces: 5
- Sewer: PublicSewer
- Common Walls: NoCommonWalls
- Fencing: Block,Vinyl
- Garage Spaces: 2
- Levels: One
- Floor covering: Tile, Wood
Amenities & Features
- Pool Features: None
- Parking Features: Concrete,Driveway,Garage,Gated
- Security Features: CarbonMonoxideDetectors,SmokeDetectors
- Patio & Porch Features: RearPorch,Covered,Deck,Patio
- Spa Features: None
- Parking Total: 7
- Roof: Composition
- Window Features: DoublePaneWindows
- Cooling: CentralAir
- Fireplace Features: None
- Heating: Central
- Interior Features: CeilingFans,SeparateFormalDiningRoom,GraniteCounters,OpenFloorplan,Pantry,RecessedLighting,AllBedroomsDown,BedroomOnMainLevel
- Laundry Features: Inside,LaundryRoom
- Appliances: Dishwasher,Disposal,GasOven,GasRange,Refrigerator,RangeHood,Dryer,Washer
Nearby Schools
- High School District: Long Beach Unified
Expenses, Fees & Taxes
- Association Fee: 0
Miscellaneous
- List Office Name: BayBrook Realty
- Listing Terms: CashToNewLoan
- Common Interest: None
- Community Features: Curbs,Sidewalks
- Inclusions: All kitchen appliances, clothes washer & dryer, tv in bedroom
- Attribution Contact: 714-661-7877

