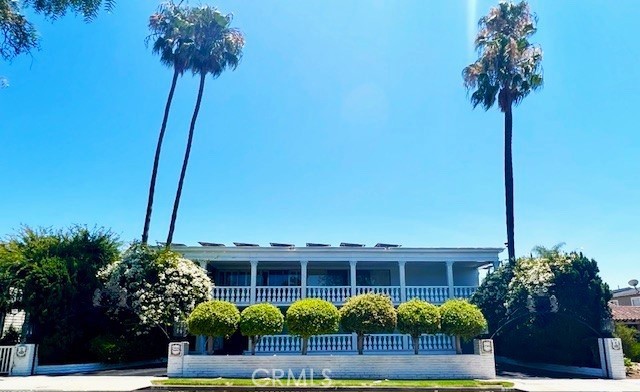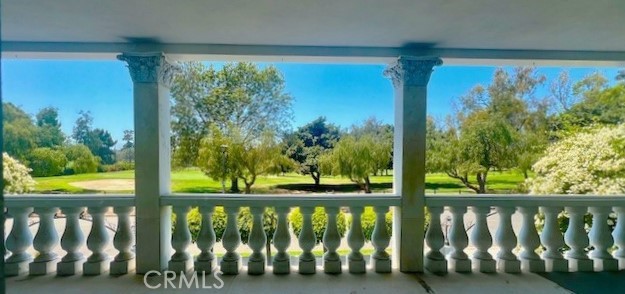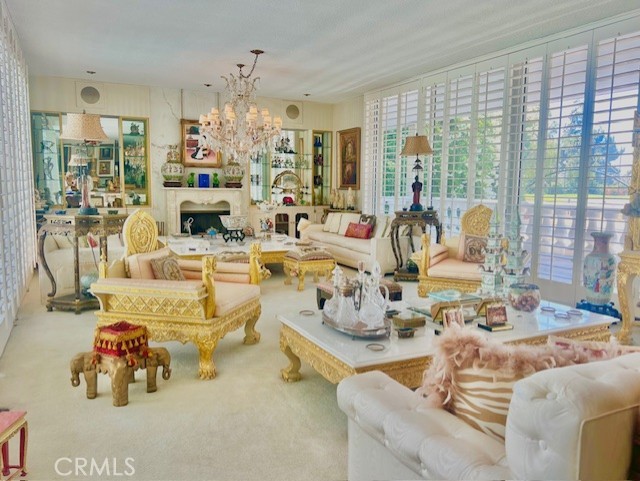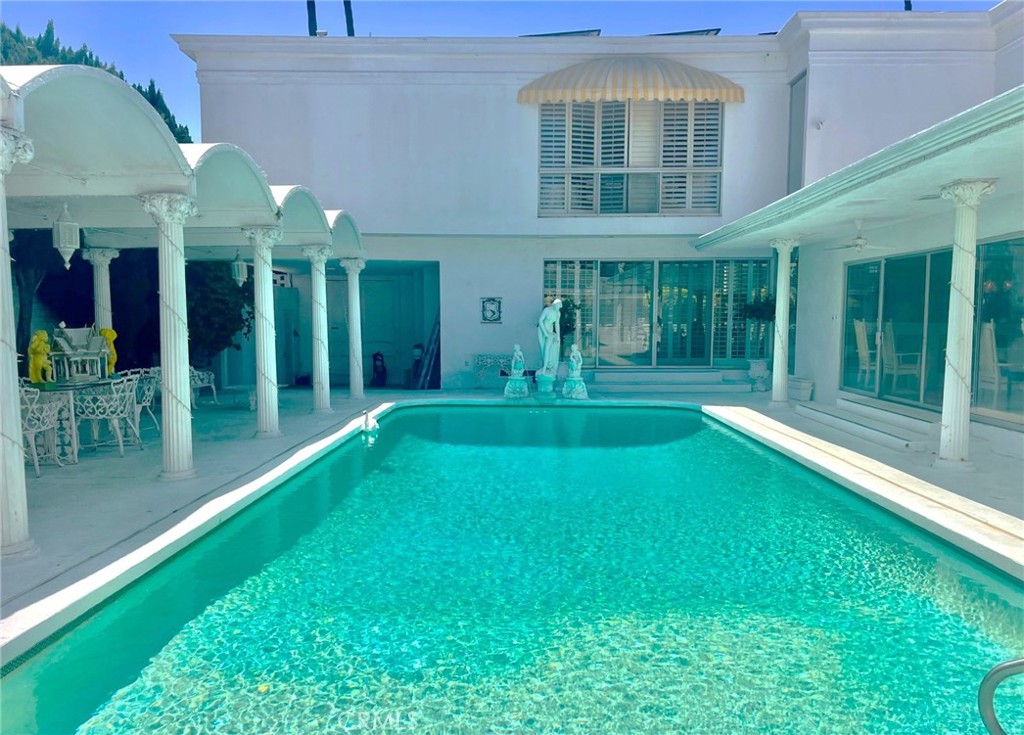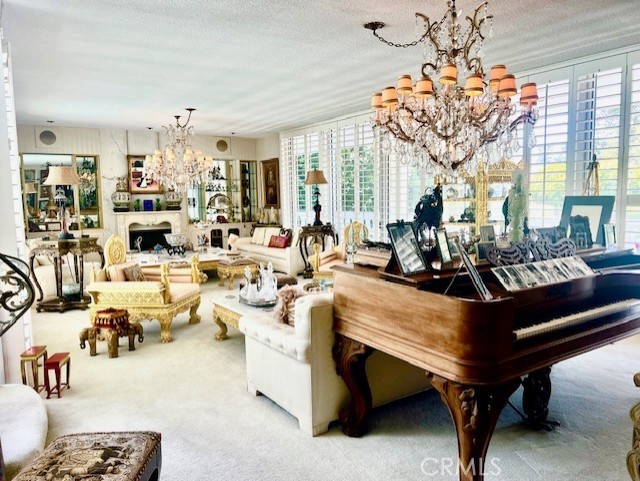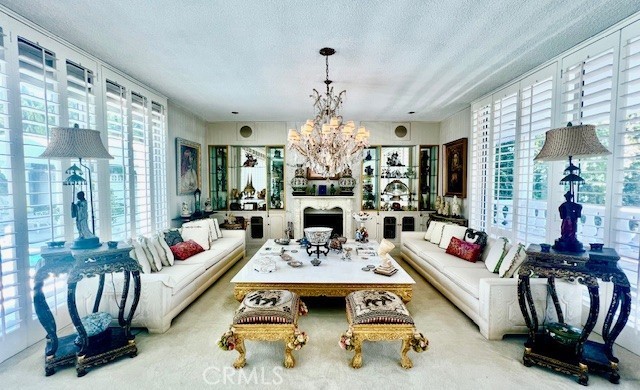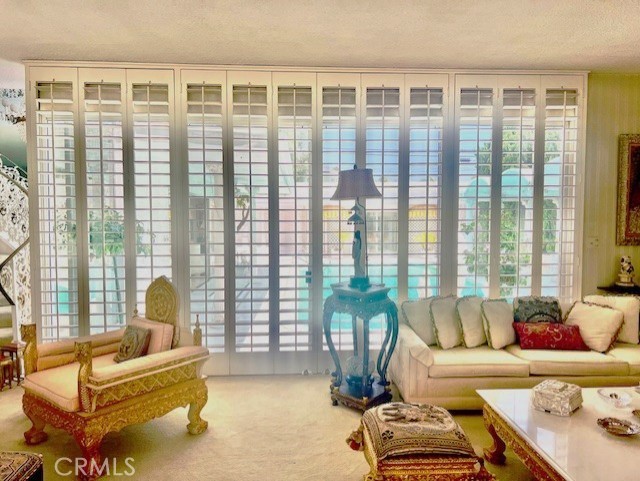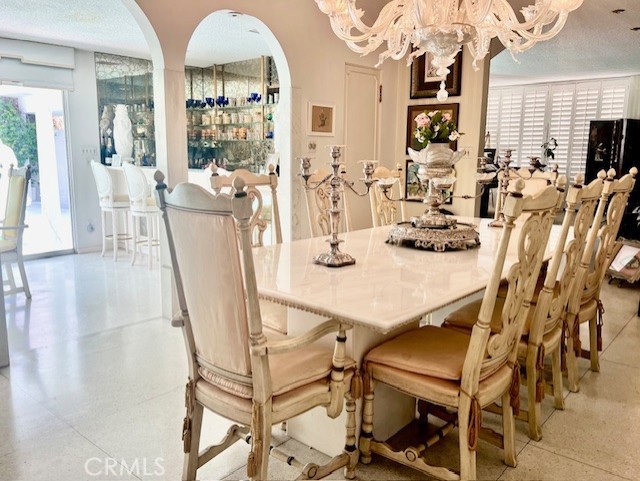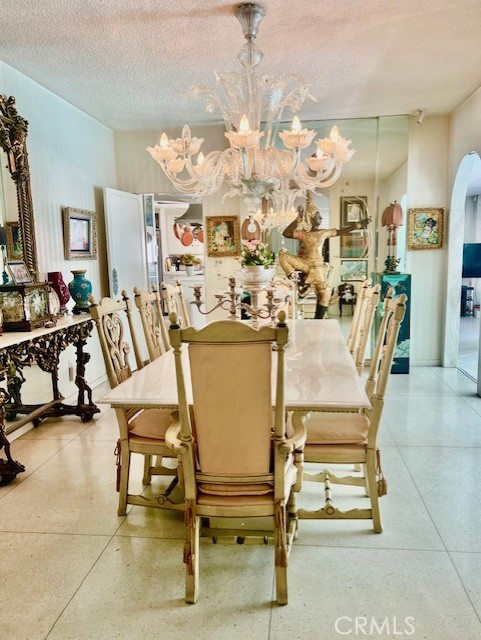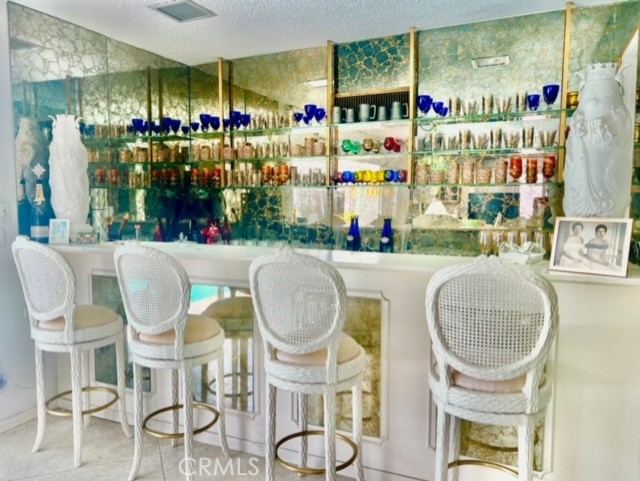730 Santiago Avenue, Long Beach, CA, US, 90804
730 Santiago Avenue, Long Beach, CA, US, 90804Basics
- Date added: Added 6か月 ago
- Category: Residential
- Type: SingleFamilyResidence
- Status: Active
- Bedrooms: 5
- Bathrooms: 6
- Half baths: 1
- Floors: 2, 2
- Area: 5009 sq ft
- Lot size: 11064, 11064 sq ft
- Year built: 1962
- View: GolfCourse,Neighborhood,TreesWoods
- Subdivision Name: Alamitos Heights (AH)
- Zoning: LBR1N
- County: Los Angeles
- MLS ID: NP25196709
Description
-
Description:
WELCOME HOME to this spectacular one of kind custom built property located overlooking Recreation Park golf course. This very unique home is a well designed combination of Mid Century Modern and traditional elegance and very upgraded finishes including terrazo flooring, marble countertops, numerous finished white columns, two marble fireplaces, gold plated door knobs, stainless appliances in kitchen, custom wall finishes pluse solar panels. Over 5000 s.f. of spacious living and entertainment areas including an expansive living room with marble fireplace, large great room with marble fireplace & bar area, formal dining room, separate office, well appointed kitchen with center island and numerous cabinets plus built in desk and a first level bedroom suite. All built around access and views to the large patio area with pool and entertainment room with wine storage, built brick barbeque and dining area. Up the grand curved staircase are 3 bedrooms including a very spacious primary suite with attached large balconey that looks out to the golf course, a primary suite bathroom finished in terrazo and marble with large sunken tub and two separate vanities. Lots of closets including a large walk in cedar lined closet. Down the hall is another bedroom suite with golf course views. closets and bathroom with an oversized round terrazo shower. The middle bedroom has a wall of windows with golf course views and balcony. A third bathroom boasts walk-in closets and a round terrazo sunken bathtub plus a large vanity sink area all finished in white marble. There is a 5th bedroom/bathroom studio above the garage with separate outdoor access. And the garage is spacious and easily accomodates 2 cars, laundry area and lots of storage. This 5000+ s.f. home sits on an oversized 11,000+s.f. lot and has been owned by the same family for over 60 years. Some furnishings are available for sale.
Show all description
Location
- Directions: 7th Street and Santiago.
- Lot Size Acres: 0.254 acres
Building Details
- Structure Type: House
- Water Source: Public
- Architectural Style: Custom,MidCenturyModern,Traditional
- Lot Features: ZeroToOneUnitAcre,Landscaped,Level,RectangularLot,SprinklerSystem
- Sewer: PublicSewer,SewerTapPaid
- Common Walls: NoCommonWalls
- Construction Materials: Block,Drywall,DuctsProfessionallyAirSealed,Stucco
- Fencing: Block,Wood
- Foundation Details: Slab
- Garage Spaces: 2
- Levels: Two
- Other Structures: Storage
- Floor covering: Carpet, Stone, Tile
Amenities & Features
- Pool Features: Heated,InGround,Private
- Parking Features: Driveway,Garage,GarageFacesRear,WorkshopInGarage
- Security Features: SecuritySystem,FireDetectionSystem,SmokeDetectors
- Patio & Porch Features: Covered,Deck,FrontPorch,Open,Patio
- Spa Features: None
- Parking Total: 2
- Roof: Flat,Mixed,SpanishTile,TarGravel
- Utilities: CableAvailable,ElectricityConnected,NaturalGasConnected,PhoneAvailable,SewerConnected,WaterConnected
- Window Features: CustomCoverings,PlantationShutters,Screens,Skylights
- Cooling: CentralAir
- Door Features: DoubleDoorEntry,SlidingDoors
- Electric: ElectricityOnBond,Volts220InLaundry,PhotovoltaicsThirdPartyOwned
- Exterior Features: Barbecue,Lighting
- Fireplace Features: FamilyRoom,Gas,LivingRoom
- Heating: Central,Solar
- Interior Features: BuiltInFeatures,Balcony,CrownMolding,CathedralCeilings,EatInKitchen,HighCeilings,LivingRoomDeckAttached,OpenFloorplan,Pantry,StoneCounters,Bar,BedroomOnMainLevel,DressingArea,PrimarySuite,WineCellar,WalkInClosets
- Laundry Features: WasherHookup,InGarage
- Appliances: DoubleOven,Dishwasher,ElectricCooktop,ExhaustFan,ElectricOven,Disposal,GasWaterHeater,IndoorGrill,Refrigerator,RangeHood,WaterToRefrigerator,WaterHeater,WarmingDrawer
Nearby Schools
- High School District: Long Beach Unified
Expenses, Fees & Taxes
- Association Fee: 0
Miscellaneous
- List Office Name: Coldwell Banker Realty
- Listing Terms: Cash,CashToNewLoan
- Common Interest: None
- Community Features: Biking,Curbs,StreetLights,Suburban,Sidewalks
- Direction Faces: Northwest
- Attribution Contact: 949-378-3330

