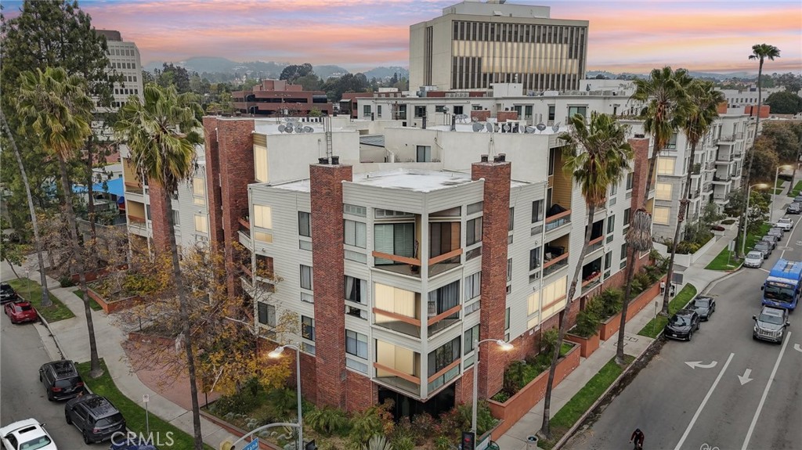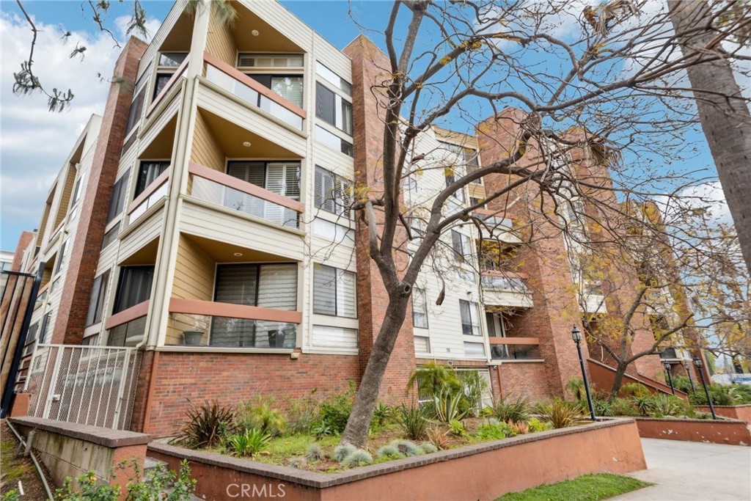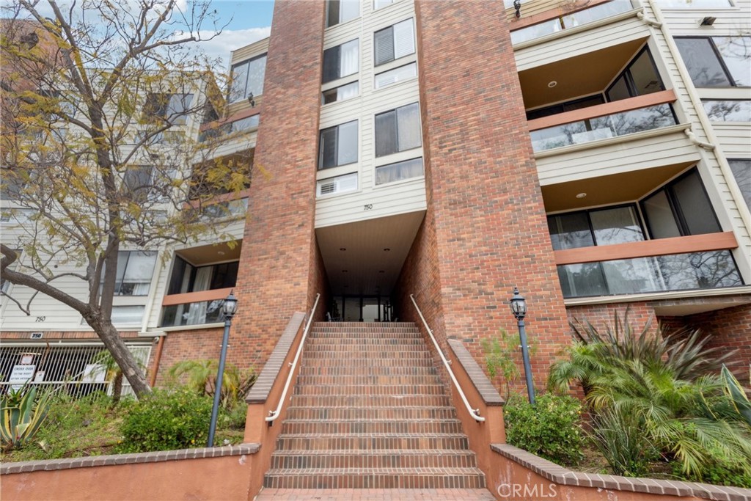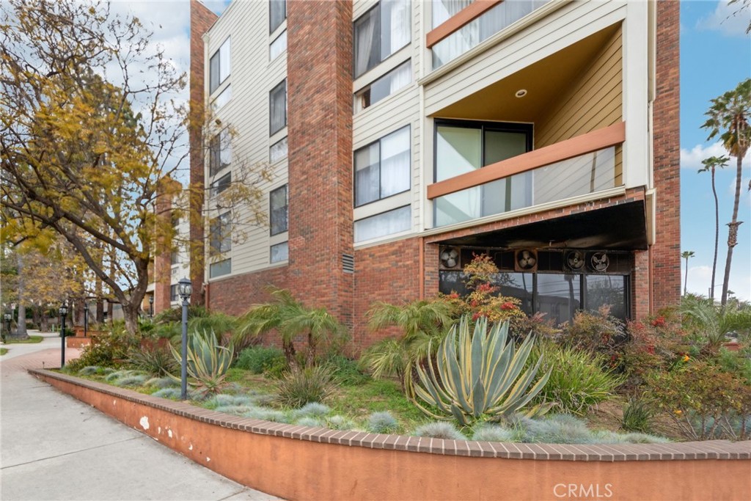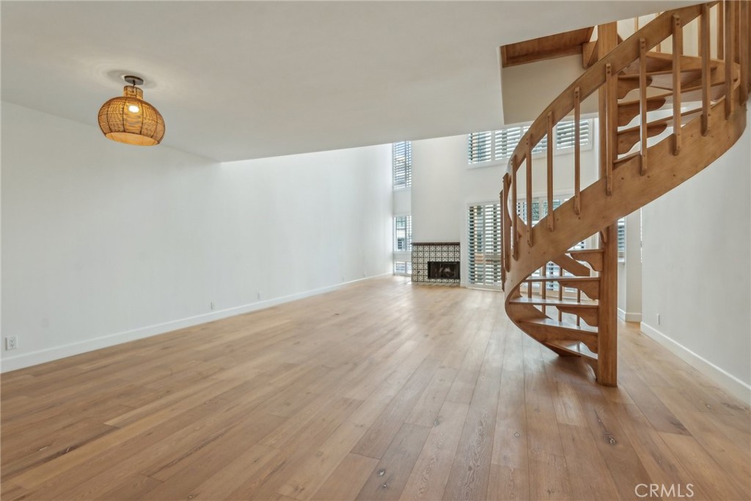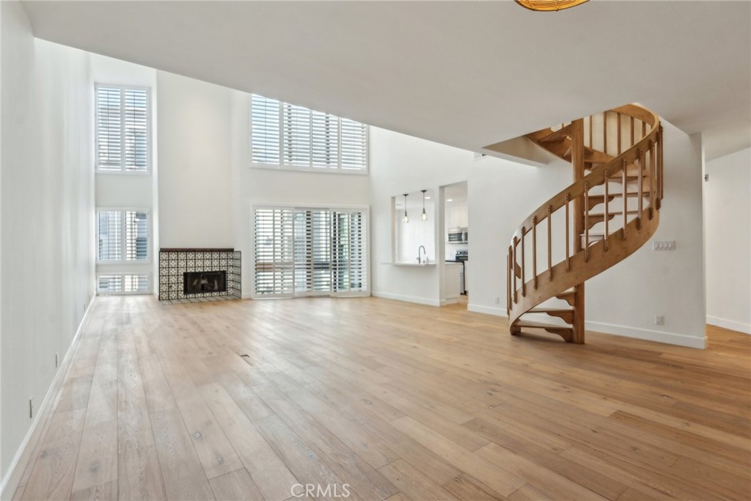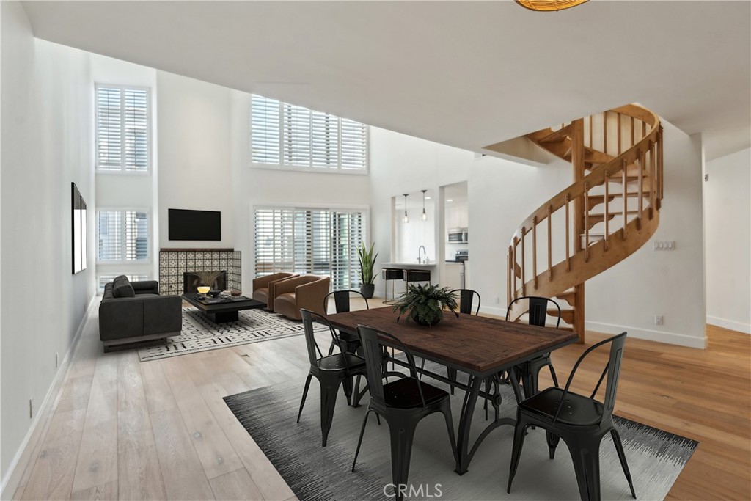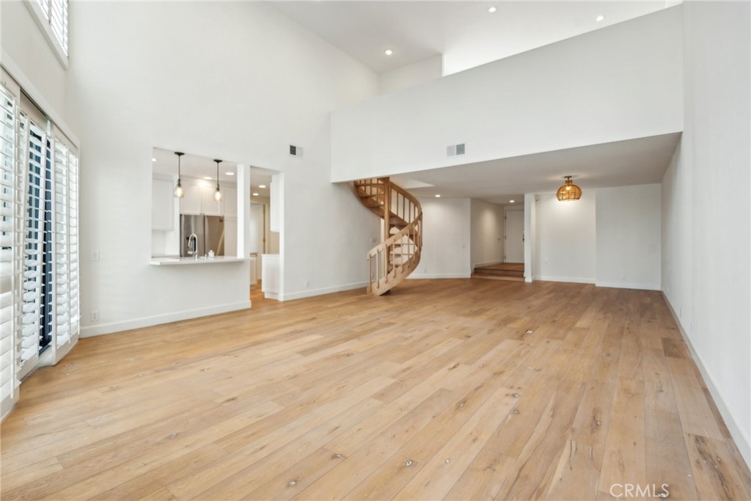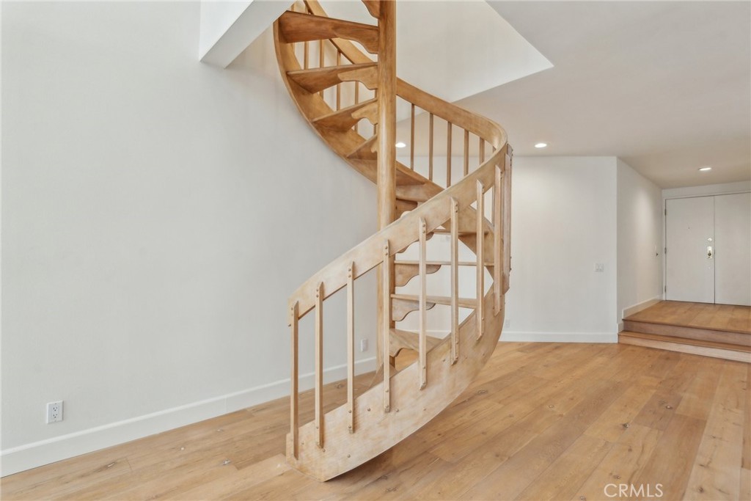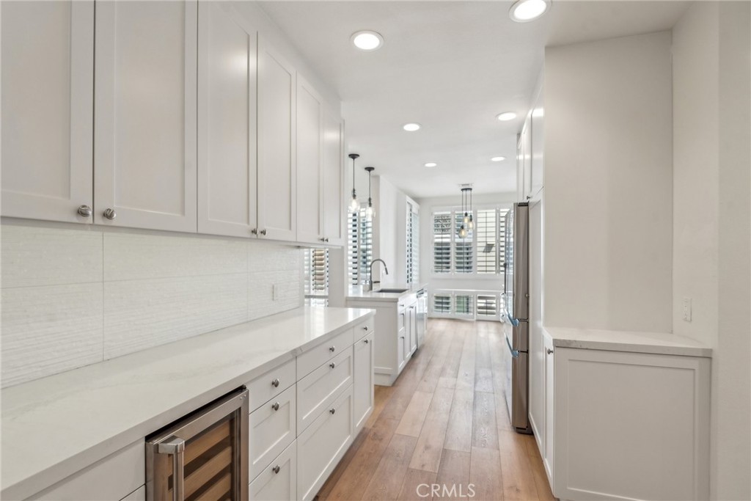750 S Bundy Drive 304, Los Angeles, CA, US, 90049
750 S Bundy Drive 304, Los Angeles, CA, US, 90049Basics
- Date added: Added 3週間 ago
- Category: Residential
- Type: Condominium
- Status: Active
- Bedrooms: 2
- Bathrooms: 3
- Half baths: 1
- Floors: 2, 5
- Area: 2263 sq ft
- Lot size: 23871, 23871 sq ft
- Year built: 1983
- View: CityLights,Neighborhood
- Zoning: LAR3
- County: Los Angeles
- MLS ID: SB25065790
Description
-
Description:
LUXURY PENTHOUSE LIVING IN PRIME BRENTWOOD!
Step into this spectacularly remodeled penthouse, where soaring 20-foot ceilings and impeccable design create an unparalleled living experience. Nestled just steps from San Vicente’s premier shopping and dining, this top-floor stunner is Brentwood living at its finest.
The Wonderful chef’s kitchen is a showstopper, featuring sleek stainless steel appliances, Caesarstone countertops, a striking porcelain backsplash, and a built-in wine fridge—perfect for entertaining. A stylish bar countertop seamlessly connects to the expansive open-concept living and dining areas, highlighted by a custom Spanish tile gas fireplace.
Retreat to the massive primary suite, where lofted ceilings, abundant closet space, a private balcony, and a second gas fireplace create a true sanctuary. The spa-like ensuite bathroom rivals a 5-star resort, boasting dual vanities, marble flooring, quartz countertops, and a luxurious soaking tub with a separate glass-enclosed shower.
Up the chic spiral staircase, a bright and airy loft—complete with a cozy fireplace—offers endless possibilities—home office, gym, or lounge—leading to your sun-drenched private rooftop deck, perfect for relaxing or entertaining under the California sky.
This one-of-a-kind penthouse in a prime Brentwood location is an absolute must-see. Don’t miss your chance to own a slice of luxury! Schedule a private showing today!
Show all description
Location
- Directions: Corner of Bundy Dr and Montana Ave
- Lot Size Acres: 0.548 acres
Building Details
- Structure Type: MultiFamily
- Water Source: Public
- Sewer: PublicSewer
- Common Walls: OneCommonWall,NoOneAbove
- Garage Spaces: 2
- Levels: Two
- Floor covering: Wood
Amenities & Features
- Pool Features: Heated,Indoor,InGround,Association
- Parking Features: Assigned,Concrete,Covered,Driveway,Underground,Garage,GarageDoorOpener,Guest,Gated,OnSite,SideBySide,Storage
- Spa Features: Association,InGround
- Parking Total: 2
- Association Amenities: ControlledAccess,FitnessCenter,Management,MaintenanceFrontYard,Pool,PetRestrictions,Sauna,SpaHotTub,Trash,Utilities,Water
- Cooling: CentralAir
- Fireplace Features: Gas,LivingRoom,PrimaryBedroom
- Heating: Central
- Interior Features: Balcony,BreakfastArea,HighCeilings,OpenFloorplan,Pantry,QuartzCounters,RecessedLighting,Storage,TwoStoryCeilings,Unfurnished,AllBedroomsDown,GalleyKitchen,Loft
- Laundry Features: LaundryCloset
- Appliances: ElectricCooktop,ElectricOven,IceMaker,WaterToRefrigerator
Nearby Schools
- High School District: Los Angeles Unified
Expenses, Fees & Taxes
- Association Fee: $671
Miscellaneous
- Association Fee Frequency: Monthly
- List Office Name: Redfin Corporation
- Listing Terms: Cash,Conventional,Submit
- Common Interest: Condominium
- Community Features: StreetLights,Sidewalks,Urban
- Attribution Contact: 310-738-1125

