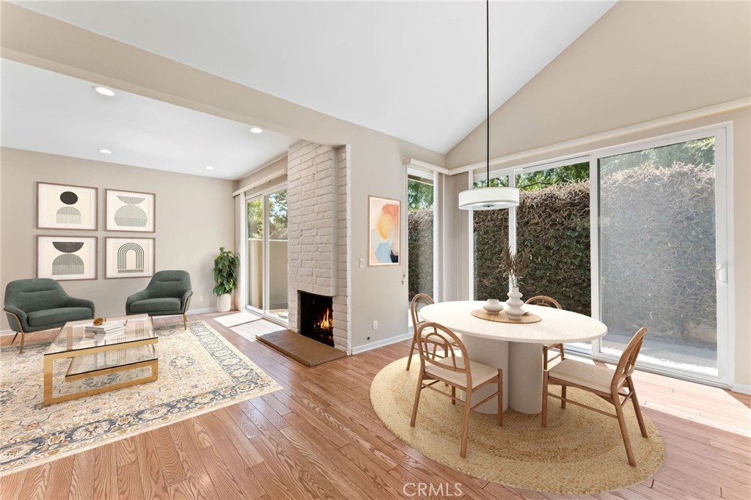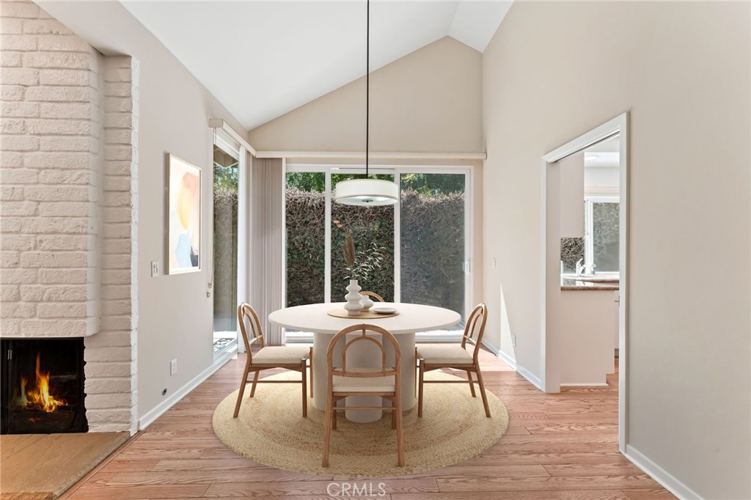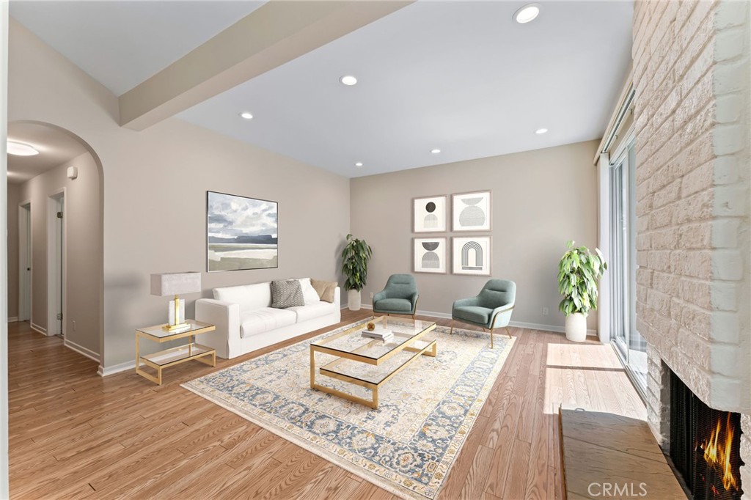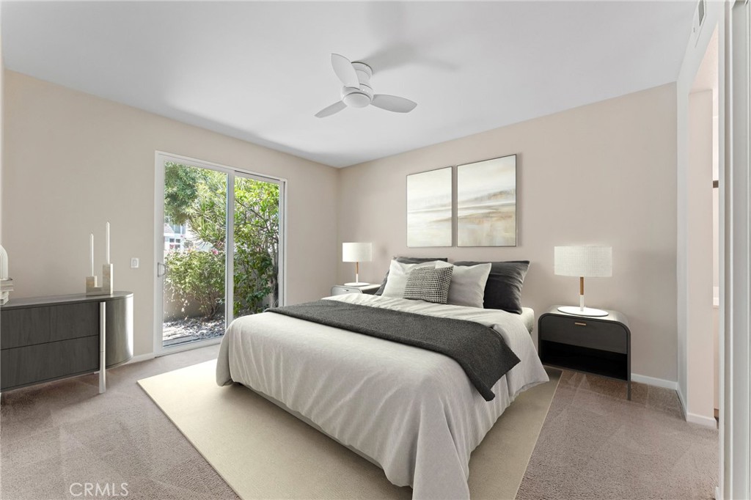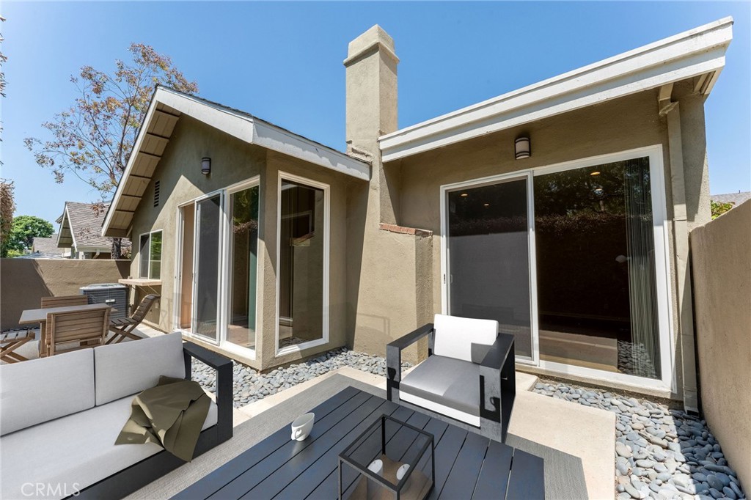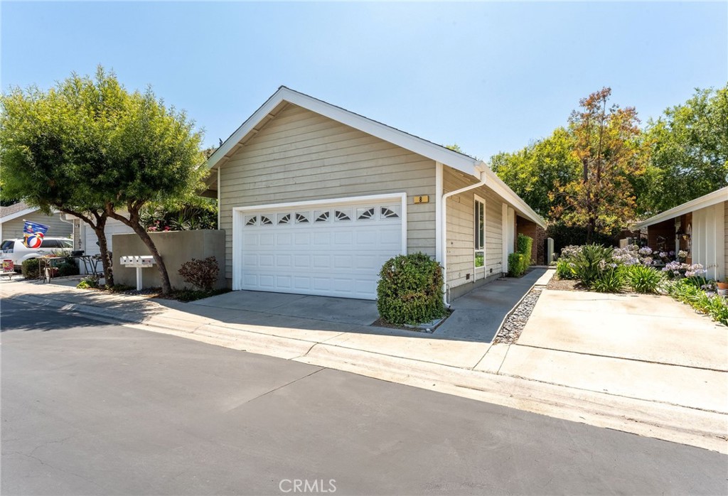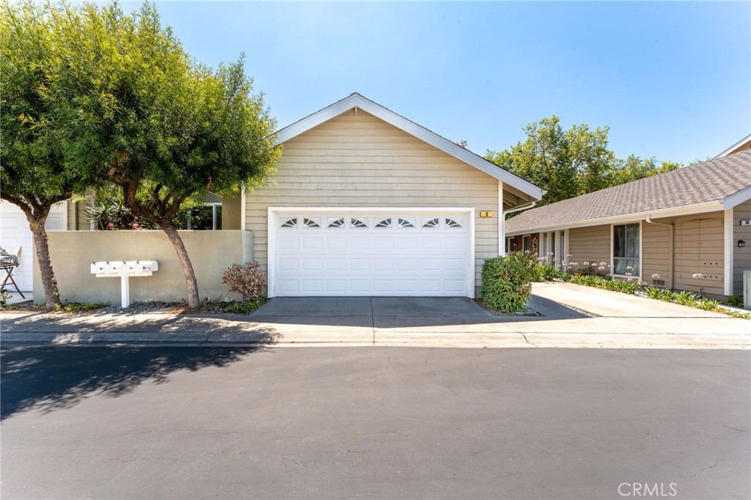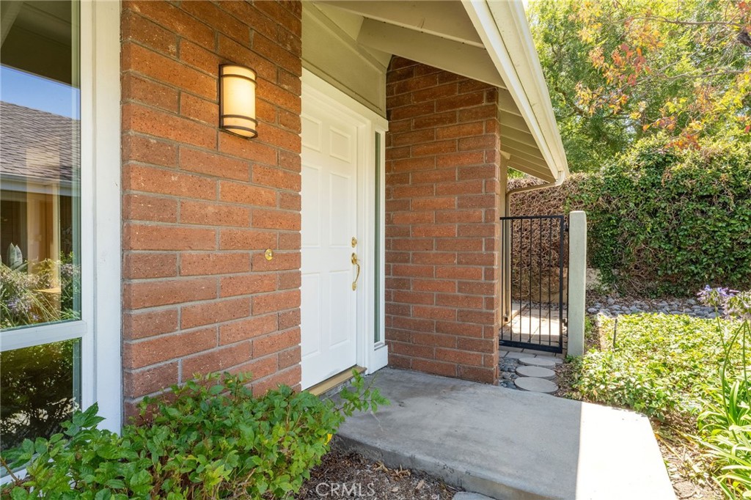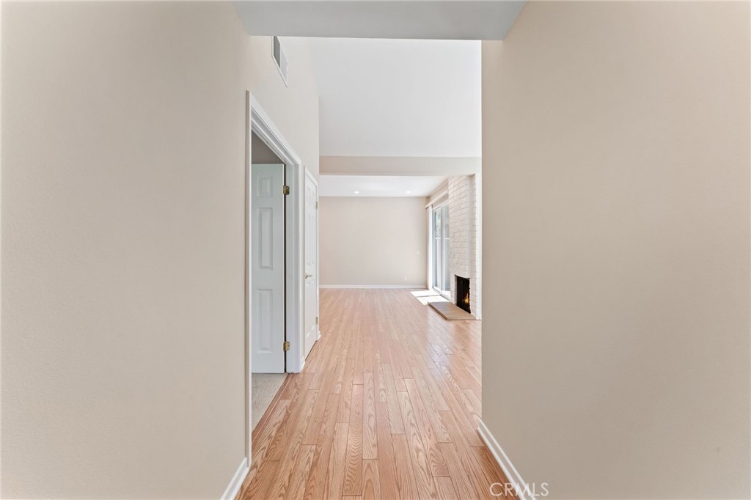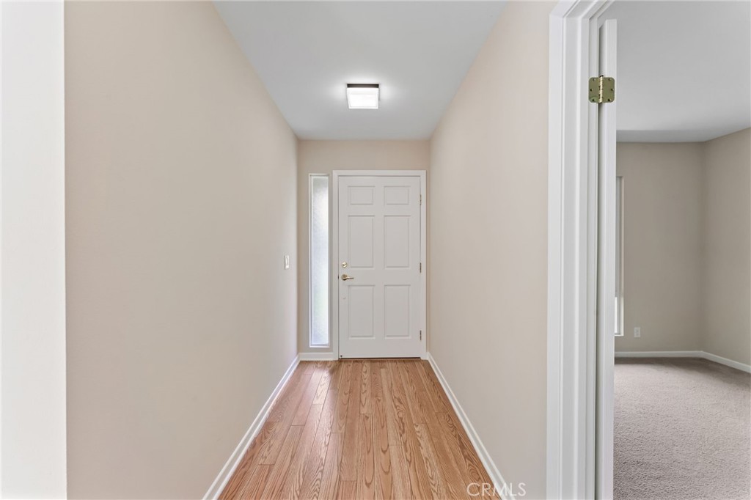8 Stonewood, Irvine, CA, US, 92604
8 Stonewood, Irvine, CA, US, 92604Basics
- Date added: Added 1日 ago
- Category: Residential
- Type: SingleFamilyResidence
- Status: Active
- Bedrooms: 3
- Bathrooms: 2
- Floors: 1, 1
- Area: 1321 sq ft
- Lot size: 3038, 3038 sq ft
- Year built: 1978
- Property Condition: Turnkey
- View: TreesWoods
- Subdivision Name: Park Homes (PK)
- County: Orange
- MLS ID: OC25150987
Description
-
Description:
Welcome to 8 Stonewood! A Beautiful Single-Level, 3 Bedroom, 2 Bath, End Unit, Single Family Residence located in the Prestigious community of Woodbridge. The Open Floor Plan and abundance of gorgeous dual-pane Floor to Ceiling windows bathe the home with natural light! The Living Room features a High Ceiling, Recessed Lighting and a lovely Brick Fireplace and the Dining Room has a Vaulted Beamed Ceiling and leads out to a Large, Private Patio! The sunny kitchen was just updated with New Appliances; dishwasher, range and microwave. The living areas have easy to maintain Aberdeen Oak Light laminate Flooring, The Private Primary suite features Dual Vanities 2 Large Mirrored Wardrobes with custom Built-ins and sliding glass doors to a private patio. The spacious secondary bedrooms also have mirrored wardrobes with built-ins. You also have Direct Access to the Oversized 2 Car Garage which has epoxy flooring, storage cabinets and, conveniently located, Laundry facilities. Out front is an unassigned guest Parking Pad, too. The home was just freshly painted throughout and is definitely move-in ready! Located very close to Shorebird Park; its Pool & Spa & the North Lake, as well. Close to Irvine Spectrum, Restaurants & Shopping. All this along with the privilege to enjoy all the numerous Woodbridge Resort-Style Amenities-including: 2 lakes, 20+ pools, 15+ spas, 20+ sports courts, 4 pickleball courts, numerous parks & much more! Irvine’s Great Reputation & Award Winning Schools and Easy Access to both the 405 & 5 fwys make this A wonderful place to call home!
Show all description
Location
- Directions: From Yale Ave, right on W Yale Loop, right on Shorebird, right on Lakegrass, left on Pinewood, right on Harvest, left on Stonewood
- Lot Size Acres: 0.0697 acres
Building Details
- Structure Type: House
- Water Source: Public
- Architectural Style: Bungalow
- Lot Features: Landscaped,ZeroLotLine
- Sewer: PublicSewer
- Common Walls: OneCommonWall
- Construction Materials: Stucco,WoodSiding
- Fencing: StuccoWall
- Foundation Details: Slab
- Garage Spaces: 2
- Levels: One
- Floor covering: Carpet, Laminate, Tile
Amenities & Features
- Pool Features: Association
- Parking Features: DirectAccess,GarageFacesFront,Garage
- Security Features: CarbonMonoxideDetectors,SmokeDetectors
- Patio & Porch Features: Concrete
- Spa Features: Association
- Accessibility Features: NoStairs
- Parking Total: 2
- Roof: Tile
- Association Amenities: Clubhouse,SportCourt,Dock,OtherCourts,PicnicArea,Playground,Pickleball,Pool,SpaHotTub,TennisCourts
- Utilities: ElectricityAvailable,NaturalGasAvailable,SewerConnected,WaterConnected
- Window Features: DoublePaneWindows
- Cooling: CentralAir
- Electric: Volts220InGarage
- Exterior Features: Lighting
- Fireplace Features: LivingRoom
- Heating: Central
- Interior Features: BeamedCeilings,CeilingFans,CathedralCeilings,SeparateFormalDiningRoom,HighCeilings,OpenFloorplan,RecessedLighting,AllBedroomsDown,BedroomOnMainLevel,MainLevelPrimary
- Laundry Features: WasherHookup,ElectricDryerHookup,GasDryerHookup,InGarage
- Appliances: Dishwasher,ElectricRange,GasRange,RangeHood
Nearby Schools
- Middle Or Junior School: Lakeside
- Elementary School: Stonecreek
- High School: Woodbridge
- High School District: Irvine Unified
Expenses, Fees & Taxes
- Association Fee: $147
Miscellaneous
- Association Fee Frequency: Monthly
- List Office Name: Re/Max Premier Realty
- Listing Terms: CashToNewLoan,Conventional
- Common Interest: PlannedDevelopment
- Community Features: Biking,Curbs,Lake,Park,Suburban,Sidewalks
- Attribution Contact: 949-521-9896

