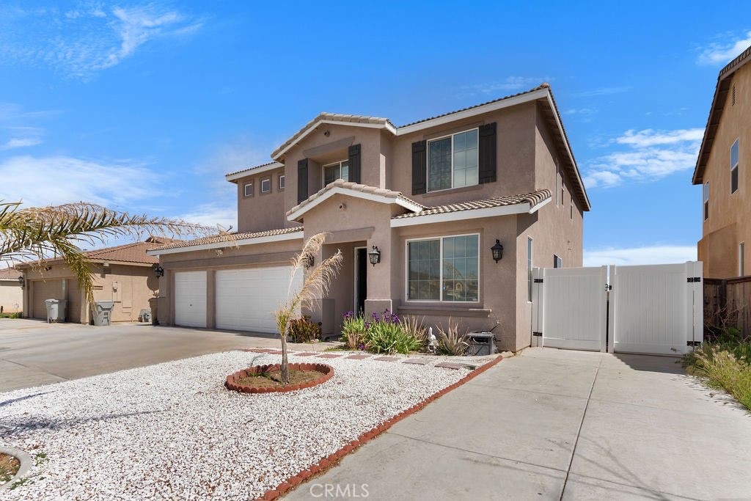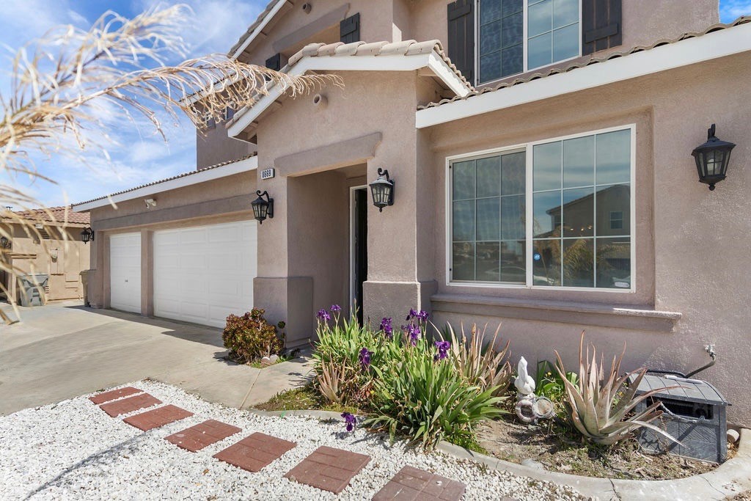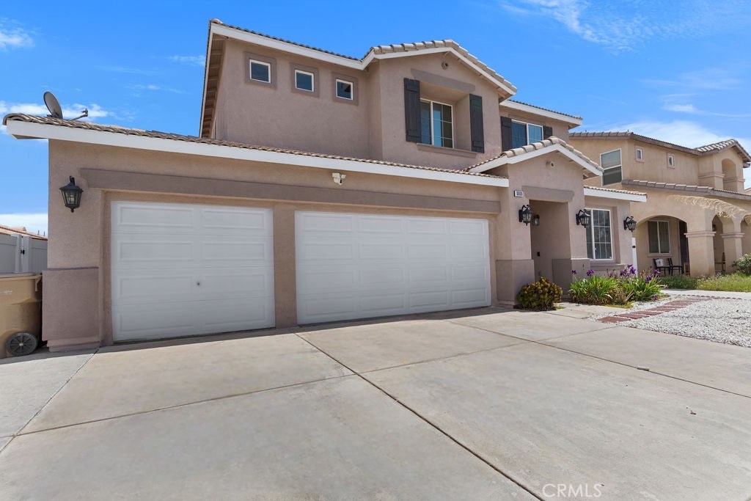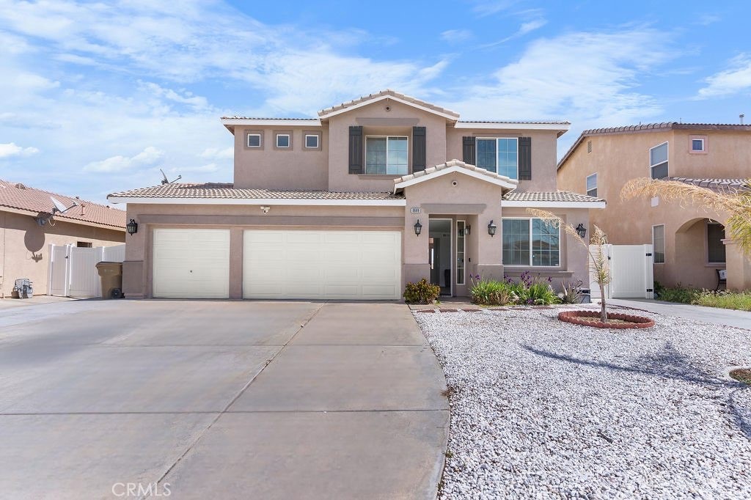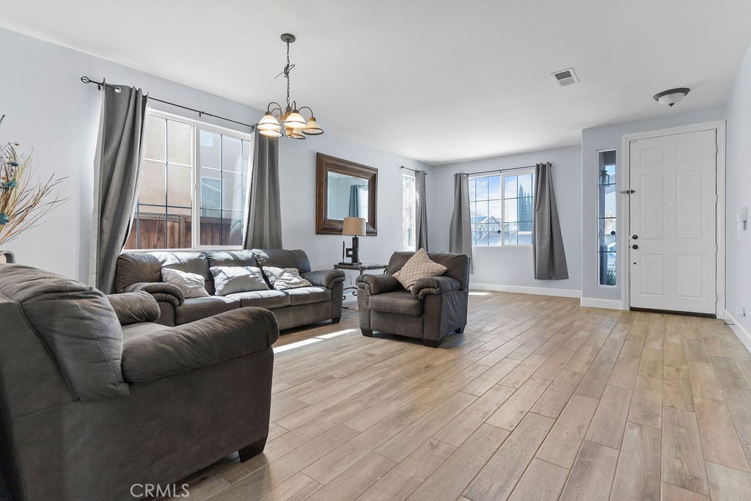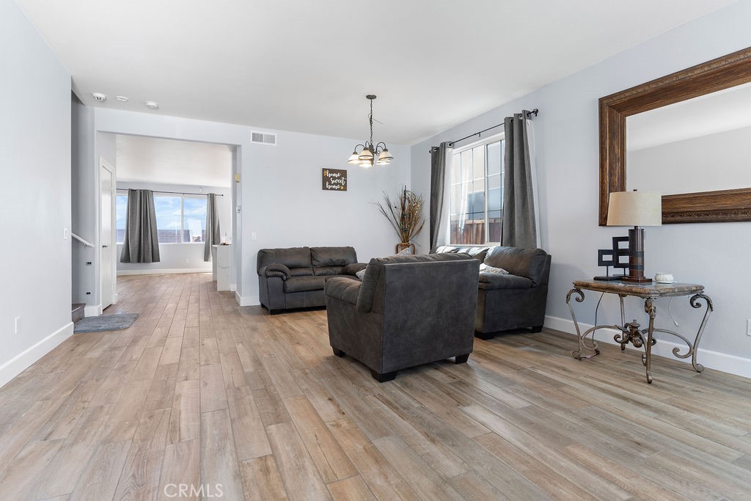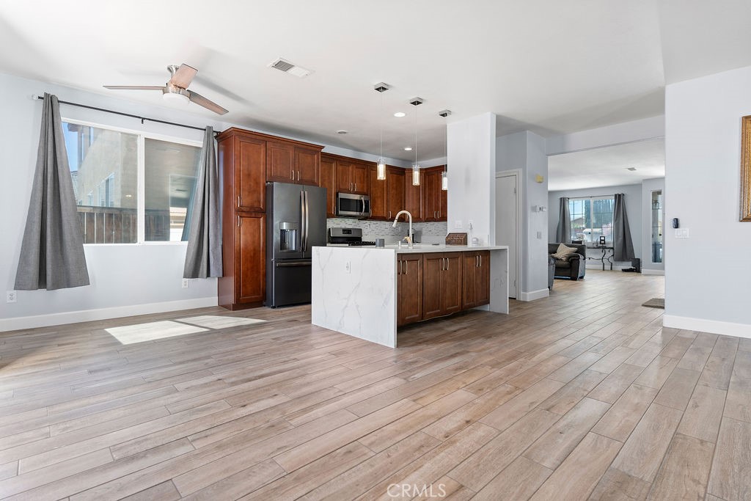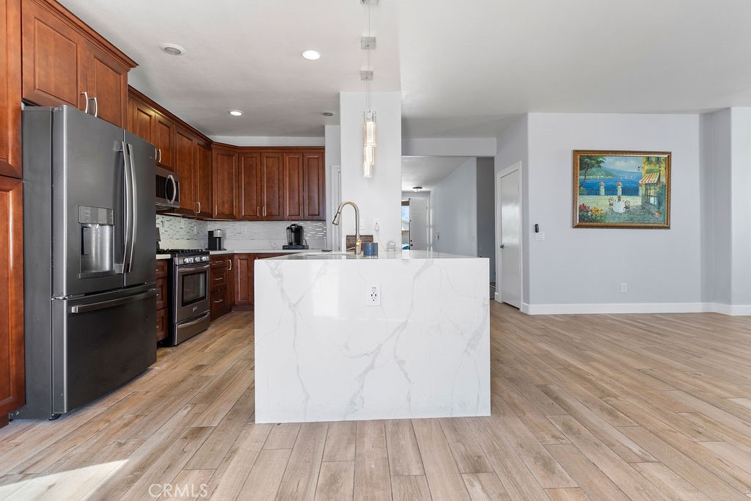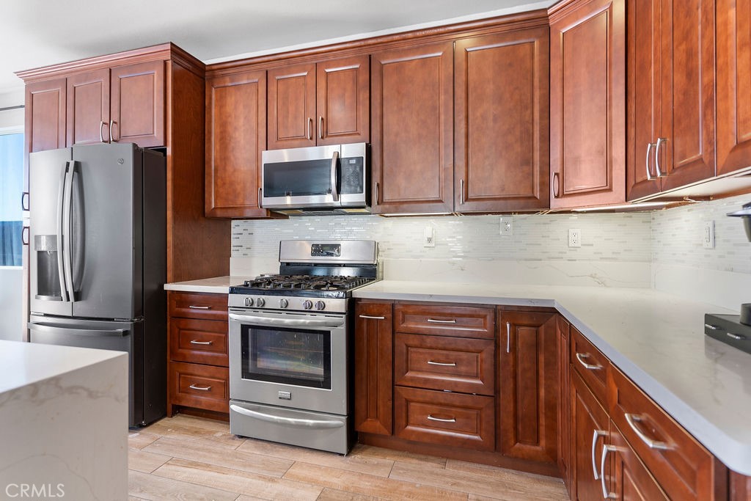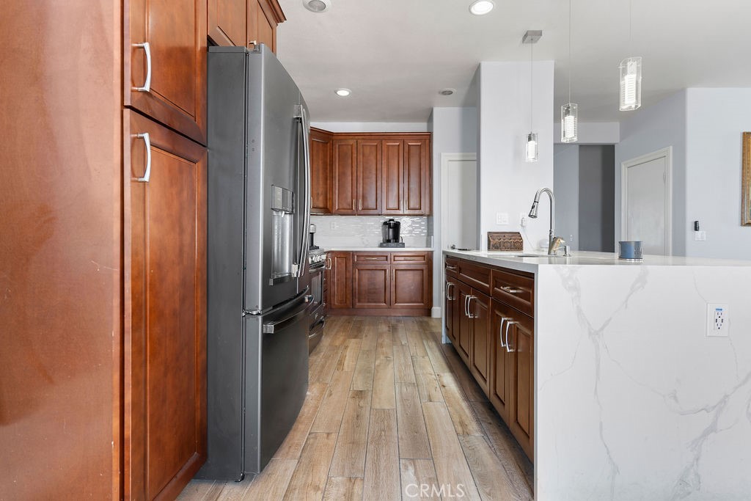8669 Stonecreek Drive, Hesperia, CA, US, 92344
8669 Stonecreek Drive, Hesperia, CA, US, 92344Basics
- Date added: Added 1か月 ago
- Category: Residential
- Type: SingleFamilyResidence
- Status: Active
- Bedrooms: 4
- Bathrooms: 3
- Half baths: 1
- Floors: 2, 2
- Area: 2815 sq ft
- Lot size: 7216, 7216 sq ft
- Year built: 2005
- View: Mountains
- County: San Bernardino
- MLS ID: CV25063669
Description
-
Description:
Stunning Home 4Bd 3Ba + Loft 2815 Sqft, Fresh interior and exterior paint, open floor plan, NEW elegant kitchen with quartz countertops, expansive kitchen island with waterfall, multiple storage kitchen cabinets includes lazy susan corner cabinet, downstairs porcelain tile wood planks flooring, quartz fireplace surround, 2nd floor featuring SPC flooring 100% waterproof, spacious Loft, laundry room with sink, expansive master bedroom with walk-in closet, bathtub, hall bathroom NEW quartz double sink and NEW bathtub shower, double pane tinted windows throughout for optimal energy efficiency, front outdoor lights with dusk-to-dawn sensor, NEW Dual A/C Units, NEW water heater, spacious 3 car garage with Nema 240 outlet for Electric Vehicle several garage cabinets, backyard equipped with security sensor lights, expansive driveway with plenty of parking, Additional driveway for RV Parking leading to backyard, property conveniently located approximately 5 minutes from 15 freeway with numerous nearby amenities, including shopping, banking, dining, schools, parks, and much more -NO SOLAR NO HOA
Show all description
Location
- Directions: Main st. to Maple, right on Palm, left on Stone Creek Cross Street: Palm.
- Lot Size Acres: 0.1657 acres
Building Details
- Structure Type: House
- Water Source: Public
- Lot Features: Yard
- Sewer: PublicSewer
- Common Walls: NoCommonWalls
- Fencing: Brick,Wood
- Garage Spaces: 3
- Levels: Two
- Floor covering: Tile
Amenities & Features
- Pool Features: None
- Parking Features: DirectAccess,Driveway,Garage,RvAccessParking
- Parking Total: 3
- Roof: Tile
- Window Features: DoublePaneWindows,TintedWindows
- Cooling: CentralAir
- Fireplace Features: FamilyRoom
- Heating: Central
- Interior Features: CeilingFans,QuartzCounters,AllBedroomsUp,WalkInClosets
- Laundry Features: LaundryRoom
Nearby Schools
- High School District: Hesperia Unified
Expenses, Fees & Taxes
- Association Fee: 0
Miscellaneous
- List Office Name: DYNASTY REAL ESTATE
- Listing Terms: Cash,Conventional,FHA,Submit,VaLoan
- Common Interest: None
- Community Features: Sidewalks
- Exclusions: All personal property is Excluded
- Attribution Contact: 909-519-9934

