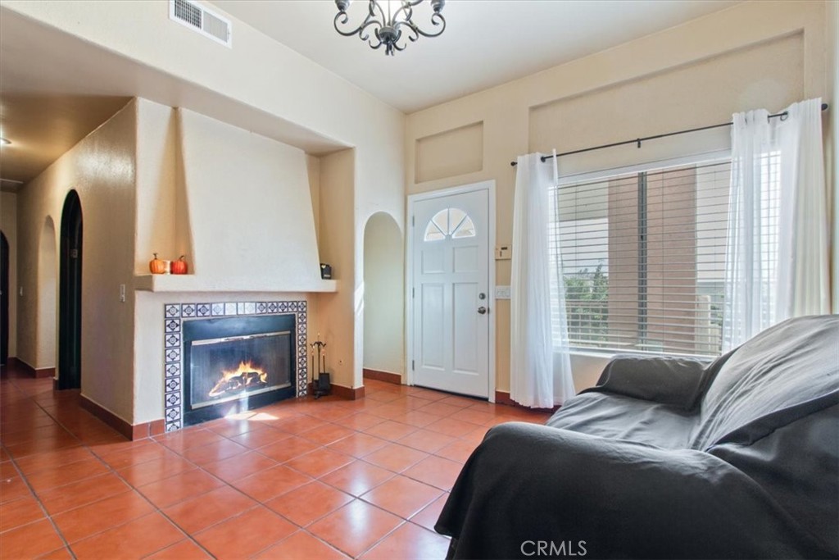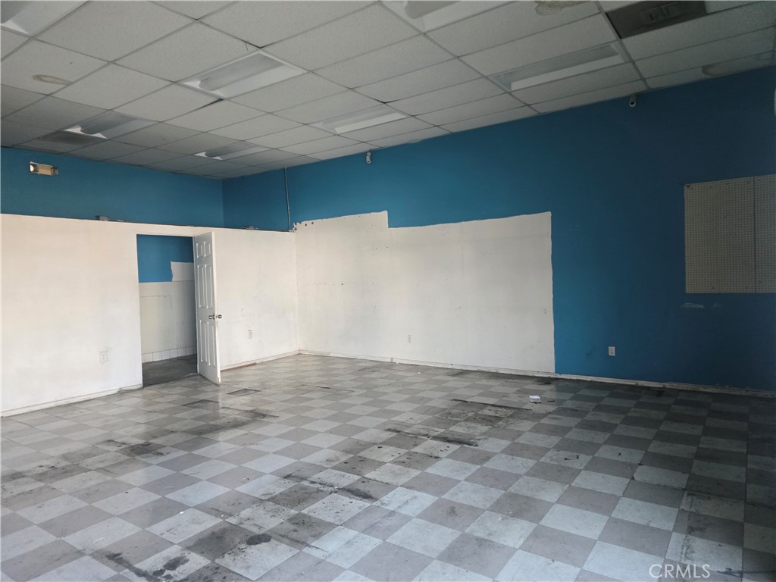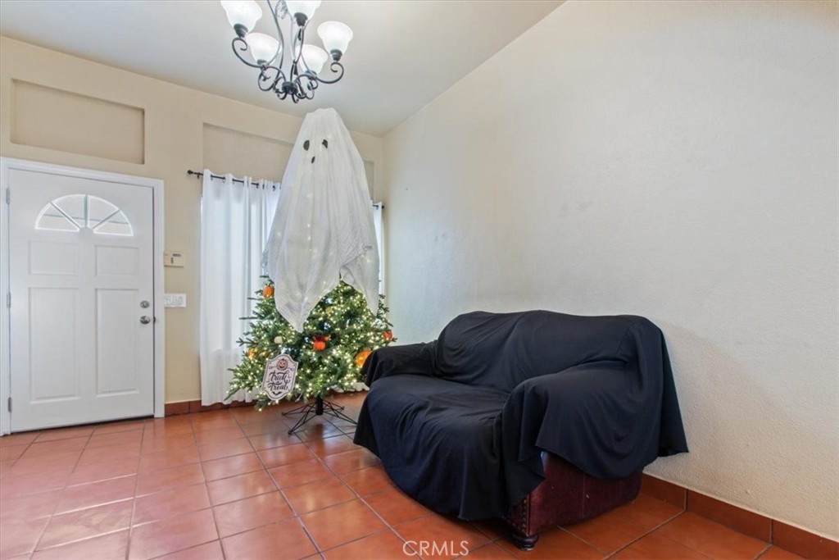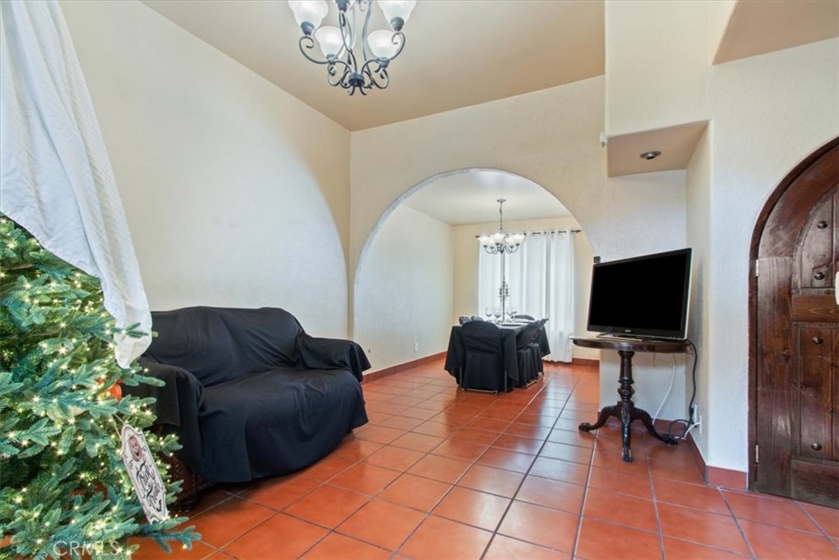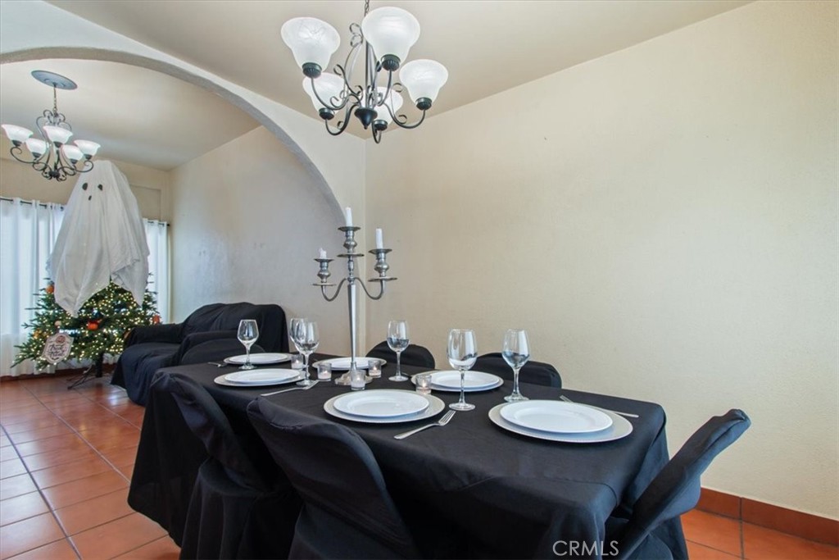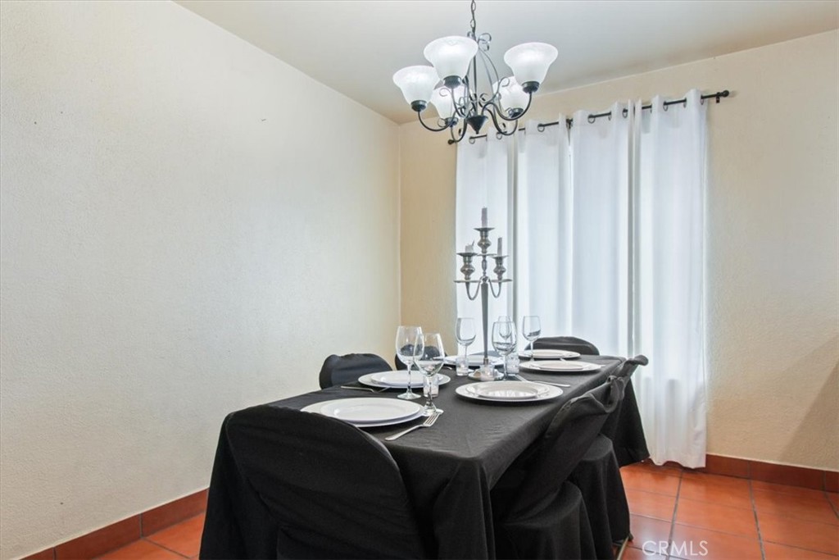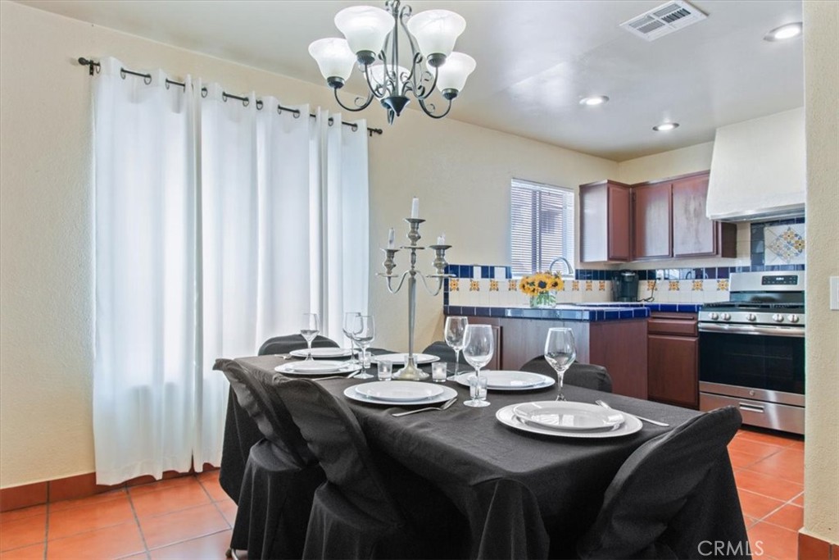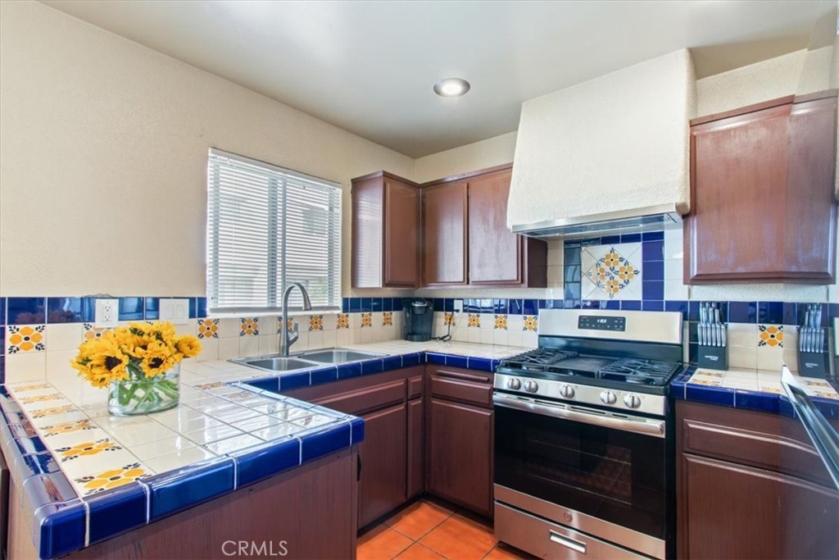12411 Osborne Street 96, Pacoima, CA, US, 91331
12411 Osborne Street 96, Pacoima, CA, US, 91331Basics
- Date added: Added 4 days ago
- Category: Residential
- Type: Condominium
- Status: Active
- Bedrooms: 2
- Bathrooms: 2
- Floors: 1, 2
- Area: 957 sq ft
- Lot size: 288200, 288200 sq ft
- Year built: 1988
- View: TreesWoods
- Zoning: LARD3
- County: Los Angeles
- MLS ID: SR24221745
Description
-
Description:
Welcome to this stunning 2-bedroom, 2-bathroom condo, with a 2 car detached garage where Spanish Colonial charm meets modern convenience within a private gated community featuring a security guard and 24-hour surveillance. This home is filled with character, showcasing beautiful imported wood arch doors and adobe tile throughout for a warm, inviting ambiance. The kitchen boasts newer stainless steel appliances and a custom tile countertop with vibrant Talavera-style accents, perfect for both cooking and entertaining. The master suite is a private retreat with a walk-in closet, custom vanity, and tiled shower walls, all framed by gorgeous arch entryways and wood doors. The second bedroom also offers custom arch wooden doors and unique architectural touches. The hallway bathroom complements the home’s character with a custom Talavera-style vanity countertop and intricately tiled walls. The community offers residents a sparkling pool and relaxing spa. Situated conveniently close to the 5, 210, and 118 freeways, this condo is minutes from Hansen Dam Golf Course, Roger Jessup Park, Whiteman Airport, the Discovery Cube, Hansen Dam Aquatic Center, as well as shopping centers, restaurants, and schools. Don’t miss the chance to make this unique, beautifully crafted home yours!
Show all description
Location
- Directions: 5 South take exit Osborne st, make a right and follow Osborne St to your destination left hand side
- Lot Size Acres: 6.6162 acres
Building Details
- Structure Type: House
- Water Source: Public
- Architectural Style: SeeRemarks
- Lot Features: NearPublicTransit
- Sewer: PublicSewer
- Common Walls: TwoCommonWallsOrMore
- Construction Materials: Stucco
- Fencing: Security
- Foundation Details: Slab
- Garage Spaces: 2
- Levels: One
- Floor covering: Tile
Amenities & Features
- Pool Features: Community,Association
- Parking Features: GarageFacesRear
- Security Features: GatedWithAttendant
- Patio & Porch Features: None
- Spa Features: Community
- Accessibility Features: None
- Parking Total: 2
- Roof: SeeRemarks
- Association Amenities: ControlledAccess,MaintenanceGrounds,Pool,PetRestrictions,Guard,Security
- Utilities: SewerAvailable
- Cooling: CentralAir
- Fireplace Features: FamilyRoom
- Heating: Central
- Interior Features: BreakfastBar,SeparateFormalDiningRoom,OpenFloorplan,TileCounters,AllBedroomsUp
- Laundry Features: WasherHookup,GasDryerHookup
- Appliances: GasRange,Refrigerator
Nearby Schools
- High School District: Los Angeles Unified
Expenses, Fees & Taxes
- Association Fee: $495
Miscellaneous
- Association Fee Frequency: Monthly
- List Office Name: Vision Realty & Associates, Inc.
- Listing Terms: CashToNewLoan,Conventional
- Common Interest: Condominium
- Community Features: Sidewalks,Pool
- Exclusions: Washer and Dryer
- Inclusions: Range, Dishwasher and Refrigerator
- Attribution Contact: 8183106776


