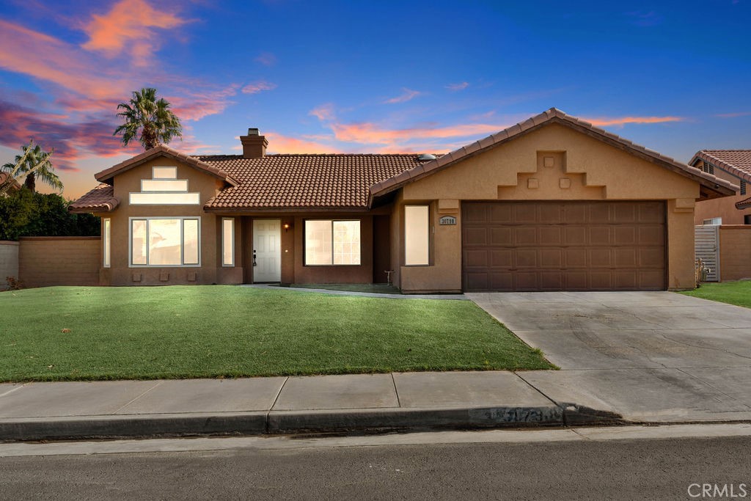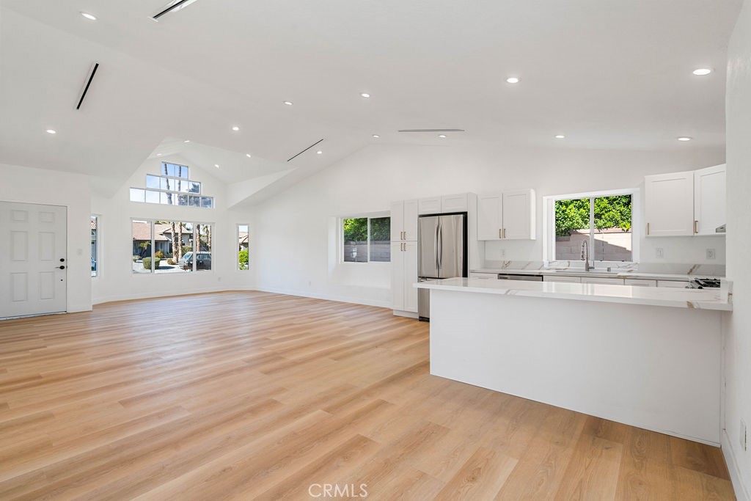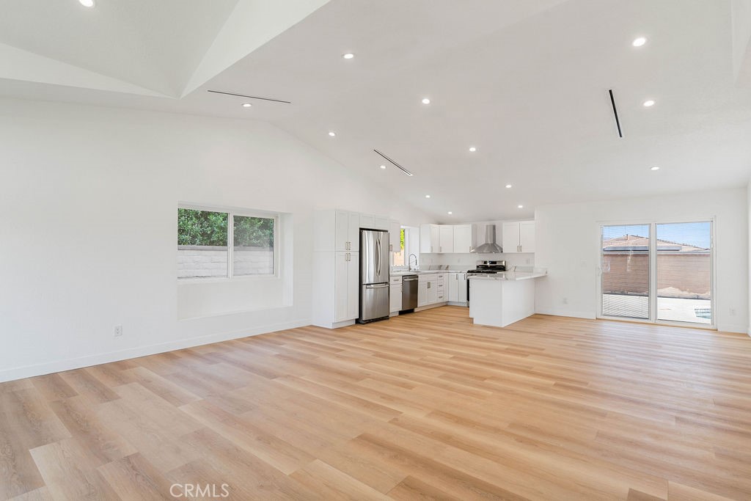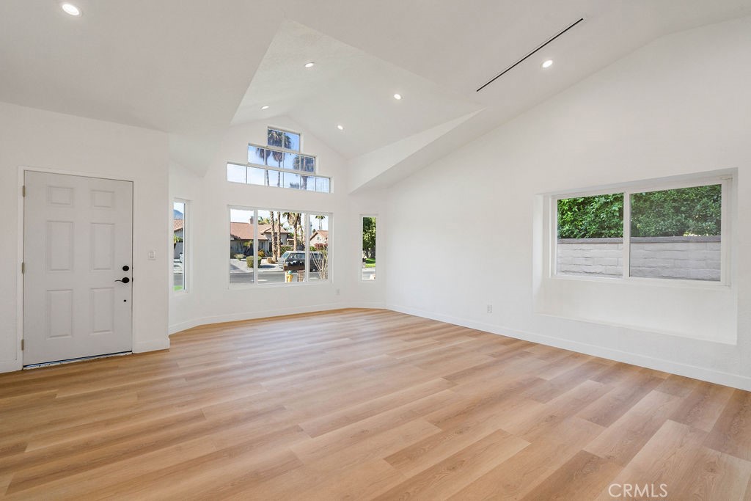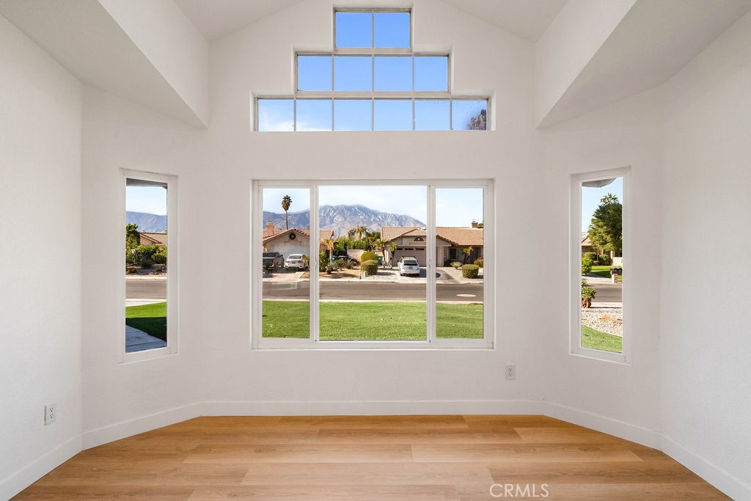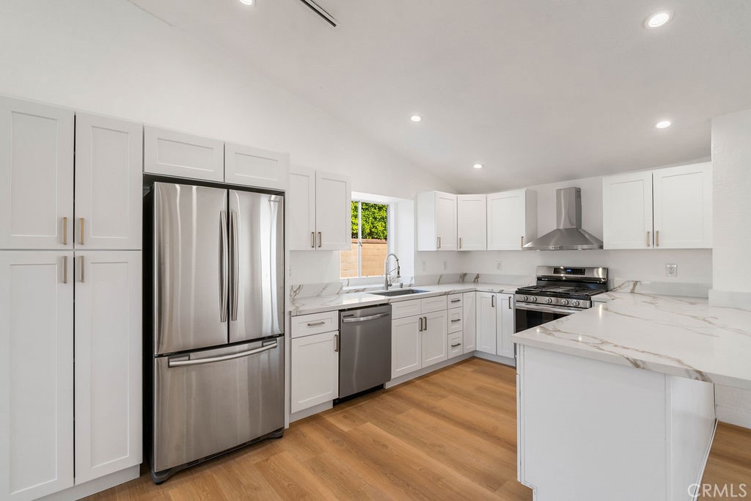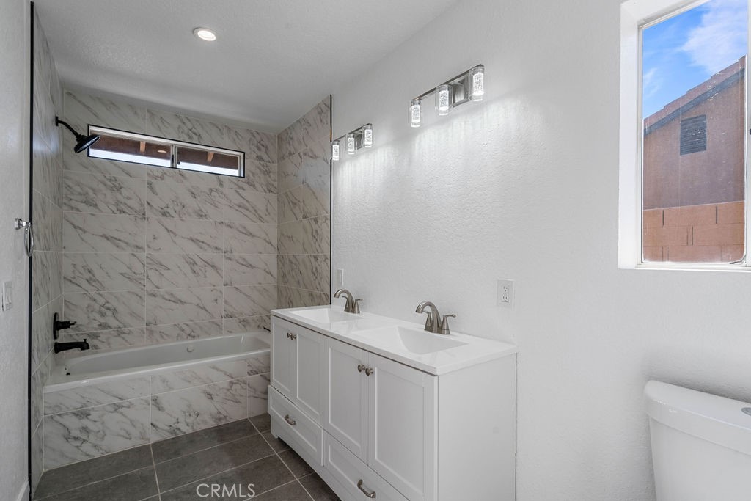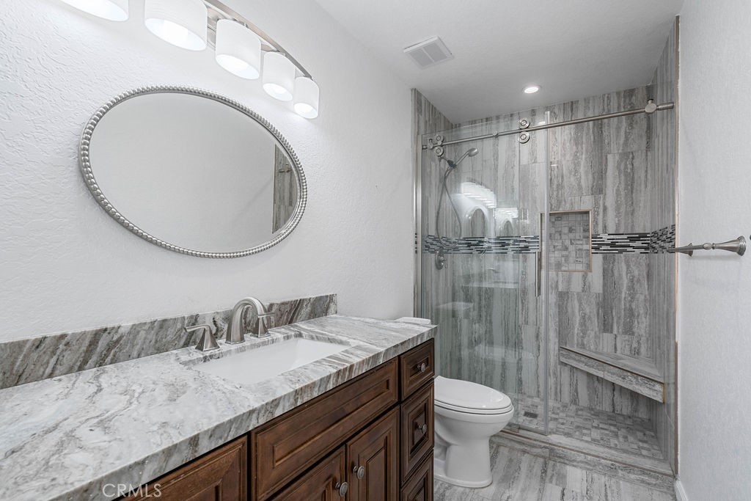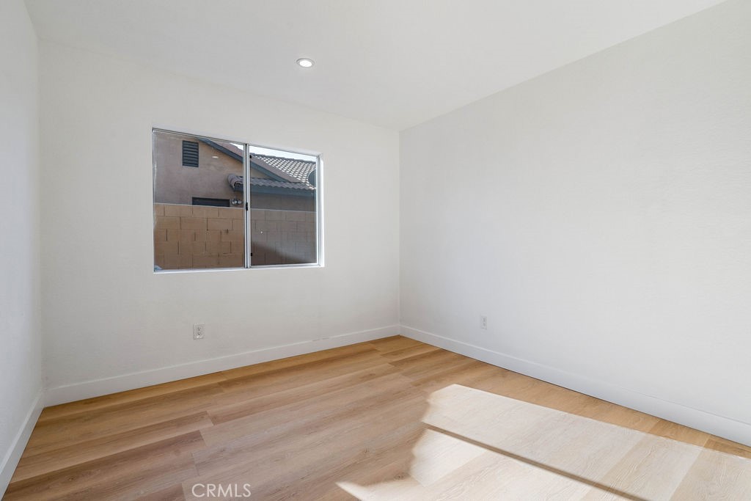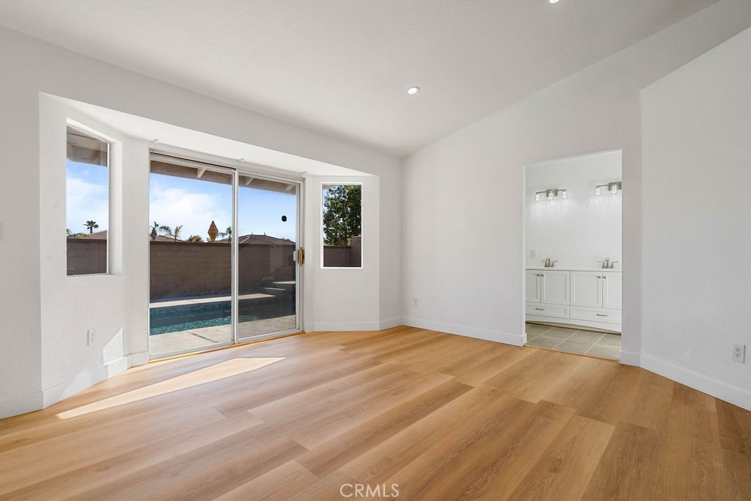30798 Bloomsbury Lane, Cathedral City, CA, US, 92234
30798 Bloomsbury Lane, Cathedral City, CA, US, 92234Basics
- Date added: Added 3週間 ago
- Category: Residential
- Type: SingleFamilyResidence
- Status: Active
- Bedrooms: 4
- Bathrooms: 2
- Floors: 1, 1
- Area: 1636 sq ft
- Lot size: 7405, 7405 sq ft
- Year built: 1989
- Property Condition: UpdatedRemodeled,Turnkey
- View: Mountains
- Subdivision Name: Century Park (33535)
- County: Riverside
- MLS ID: PW24251921
Description
-
Description:
*Back on the Market at no fault of the seller*
Discover modern luxury living in this meticulously maintained 4-bedroom, 2-bathroom single-level home in desirable Century Park. Bathed in natural light through dual-pane windows, the open-concept layout creates a seamless flow between the living spaces, perfect for relaxation and entertaining. The heart of the home features a streamlined galley kitchen that opens to a bright family room and dining area, while wood-style flooring adds warmth throughout. The generous primary suite offers a private retreat, a large walk-in closet, and a contemporary en-suite bathroom featuring a glass-enclosed shower and modern vanity. Three additional spacious bedrooms provide ample space for family or guests. Step through sliding glass doors to your private outdoor oasis, where a sparkling pool and spa create the perfect backdrop for desert living, complete with stunning mountain views. Recent upgrades include a new roof, pool pump, pool heater, and money-saving solar panels, making this home move-in ready. The oversized two-car garage provides abundant storage space. Ideally located near schools, parks, and shopping, with easy access to the 10 Freeway. This turnkey property perfectly balances modern comfort with practical living.
Show all description
Location
- Directions: Take 30th Ave to Bloomsbury Ln
- Lot Size Acres: 0.17 acres
Building Details
- Structure Type: House
- Water Source: Public
- Architectural Style: Contemporary
- Lot Features: ZeroToOneUnitAcre
- Sewer: PublicSewer
- Common Walls: NoCommonWalls
- Fencing: Block
- Foundation Details: Slab
- Garage Spaces: 2
- Levels: One
- Floor covering: Laminate
Amenities & Features
- Pool Features: Pebble,Private,Tile
- Parking Features: Driveway,GarageFacesFront
- Parking Total: 2
- Roof: Tile
- Utilities: ElectricityConnected,SewerConnected,WaterConnected
- Cooling: CentralAir
- Electric: Standard
- Fireplace Features: None
- Heating: Central
- Interior Features: QuartzCounters,RecessedLighting,BedroomOnMainLevel,GalleyKitchen,PrimarySuite,WalkInClosets
- Laundry Features: WasherHookup,GasDryerHookup
- Appliances: Dishwasher,GasCooktop,GasOven,GasRange,Refrigerator
Nearby Schools
- Middle Or Junior School: James Workman
- Elementary School: Sunny Sands
- High School: Rancho Mirage
- High School District: Palm Springs Unified
Expenses, Fees & Taxes
- Association Fee: 0
Miscellaneous
- List Office Name: Top Producers Realty Partners
- Listing Terms: Cash,CashToExistingLoan,Conventional,Exchange1031,FHA,VaLoan
- Common Interest: None
- Community Features: Biking,Curbs,Mountainous,StreetLights
- Inclusions: Appliances
- Virtual Tour URL Branded: https://www.wellcomemat.com/video/54fba24e00dc1lunq/CC/CA/92234/Bloomsbury/PW24251921/
- Attribution Contact: 626-426-9444

