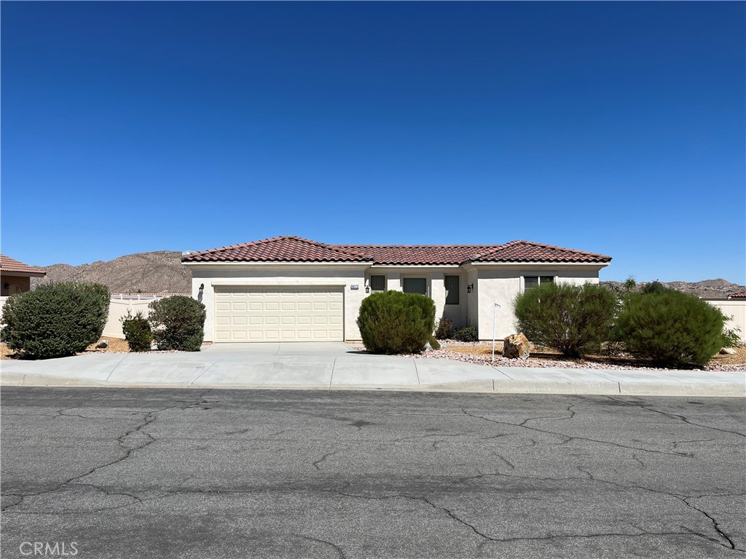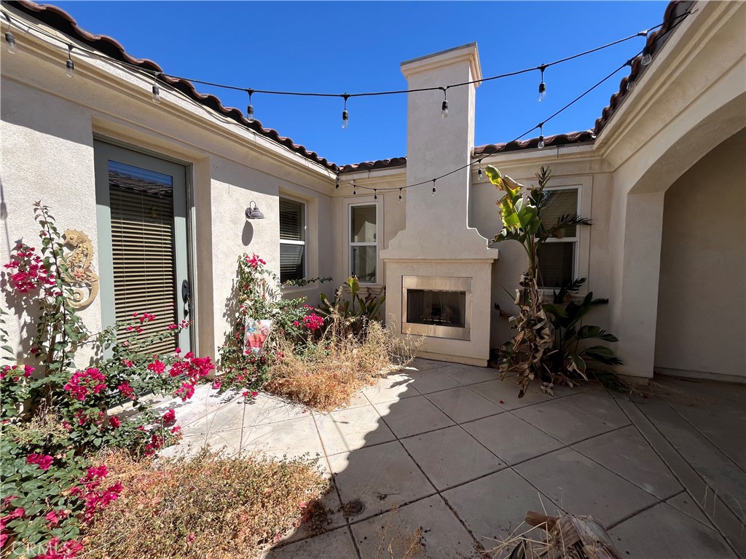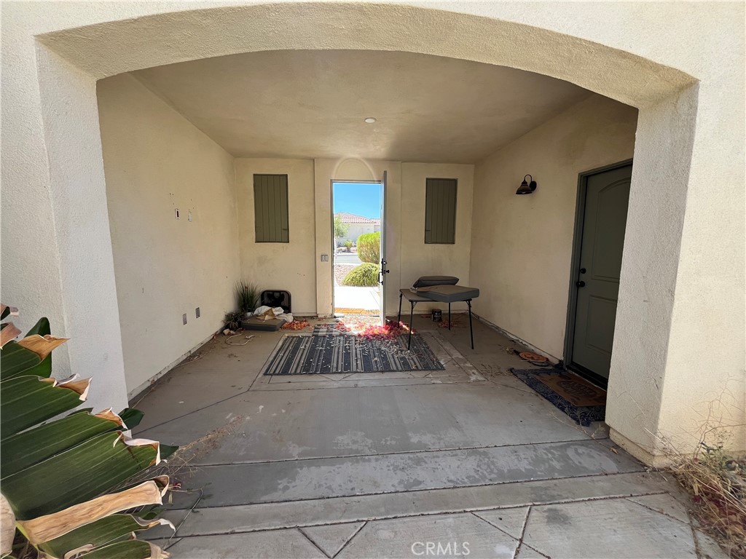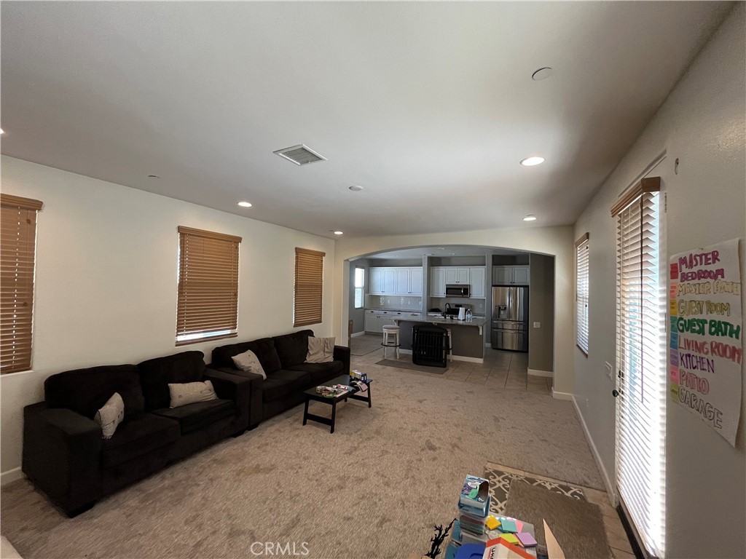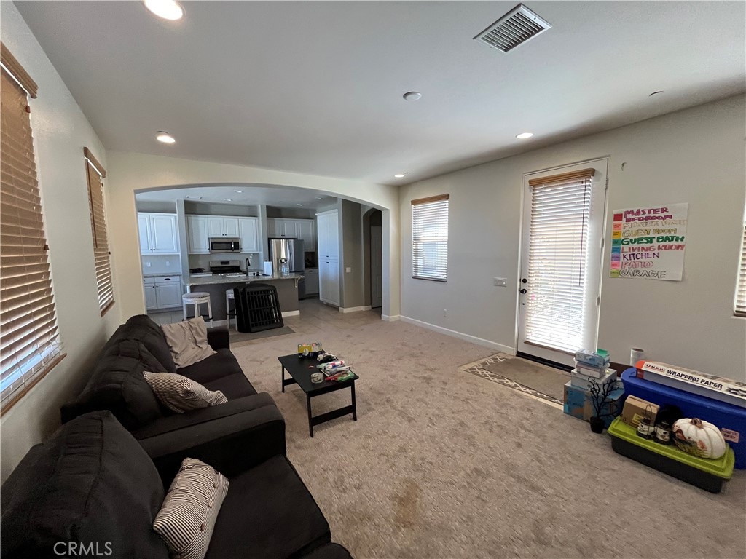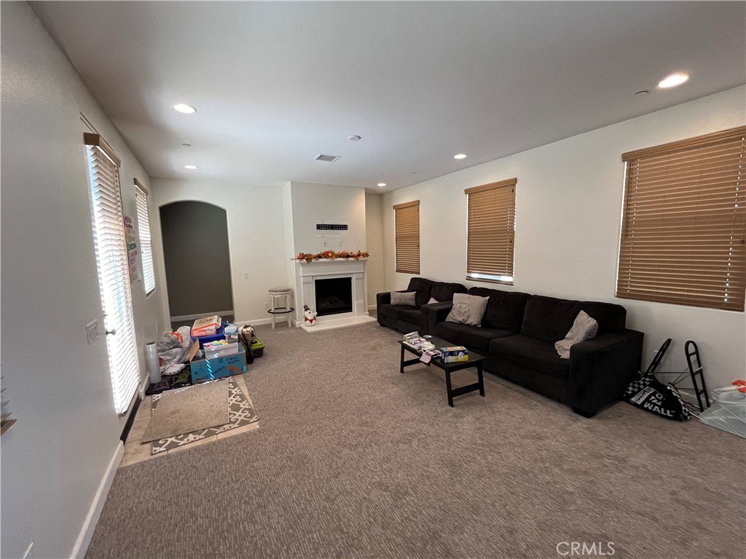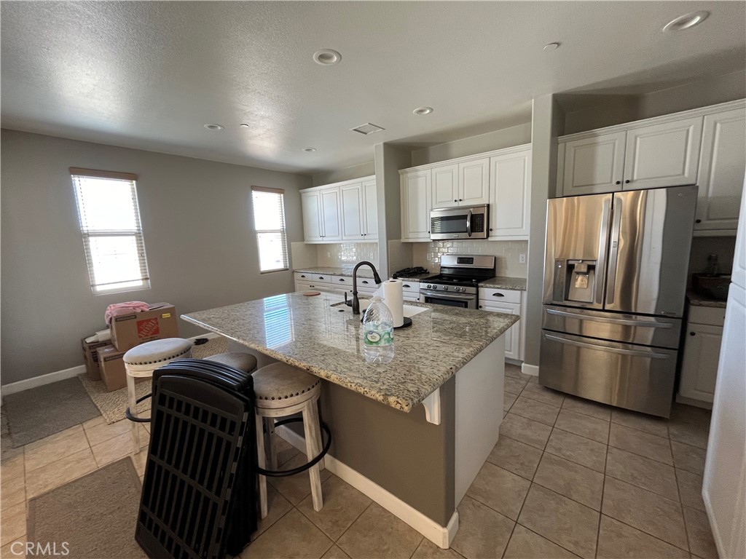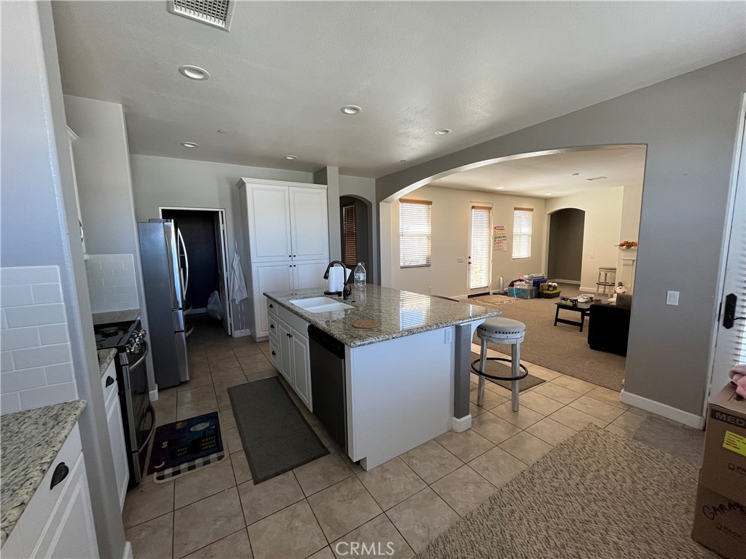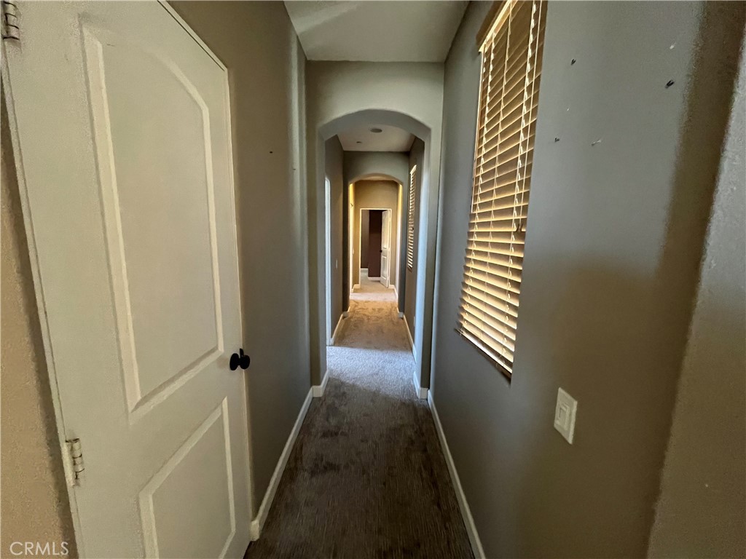56172 Mountain View Trail, Yucca Valley, CA, US, 92284
56172 Mountain View Trail, Yucca Valley, CA, US, 92284Basics
- Date added: Added 2か月 ago
- Category: Residential
- Type: SingleFamilyResidence
- Status: Active
- Bedrooms: 3
- Bathrooms: 3
- Half baths: 1
- Floors: 1, 1
- Area: 1665 sq ft
- Lot size: 13500, 13500 sq ft
- Year built: 2015
- View: Hills
- County: San Bernardino
- MLS ID: IV24141843
Description
-
Description:
Nestled in one of Yucca Valley's newest neighborhoods, Mesquite, this stunning home built in 2015 offers the perfect blend of modern upgrades and exceptional craftsmanship. As you step through the front entry courtyard, you'll be greeted by a beautiful and expansive space, ideal for entertaining family and friends. Enjoy cozy evenings by the outdoor fireplace, surrounded by lush landscaping. A covered area provides a versatile space for outdoor entertainment, with ample room for a large screen TV and comfortable outdoor furniture.
Inside, the spacious family room welcomes you with a warm fireplace and brand-new carpet that complements the tasteful decorator colors throughout the home. The kitchen is a culinary enthusiast's dream, opening to the living area and featuring a large island perfect for food preparation or extra seating. Adorned with white cabinetry, granite countertops, and stainless steel appliances, this kitchen truly embodies the essence of modern luxury.
Adjacent to the kitchen, you'll find a convenient laundry room complete with cabinetry and a sink. The master bedroom offers a serene retreat with an ensuite bath that includes double sinks, a large soaking tub, and a walk-in shower, providing the ultimate in comfort and relaxation.
Show all description
Location
- Directions: HWY 62 TO ACOMA SOUTH TO MOUNTAIN VIEW LEFT/EAST
- Lot Size Acres: 0.3099 acres
Building Details
- Structure Type: House
- Water Source: Public
- Lot Features: BackYard,FrontYard,Yard
- Sewer: PublicSewer
- Common Walls: NoCommonWalls
- Garage Spaces: 2
- Levels: One
Amenities & Features
- Pool Features: None
- Parking Total: 2
- Association Amenities: CallForRules
- Cooling: CentralAir
- Fireplace Features: Outside
- Heating: Central
- Interior Features: AllBedroomsDown
- Laundry Features: WasherHookup,GasDryerHookup
Nearby Schools
- High School District: Morongo Unified
Expenses, Fees & Taxes
- Association Fee: $60
Miscellaneous
- Association Fee Frequency: Monthly
- List Office Name: RE/MAX ONE
- Listing Terms: Submit
- Common Interest: None
- Community Features: Sidewalks
- Attribution Contact: 951-323-9643

