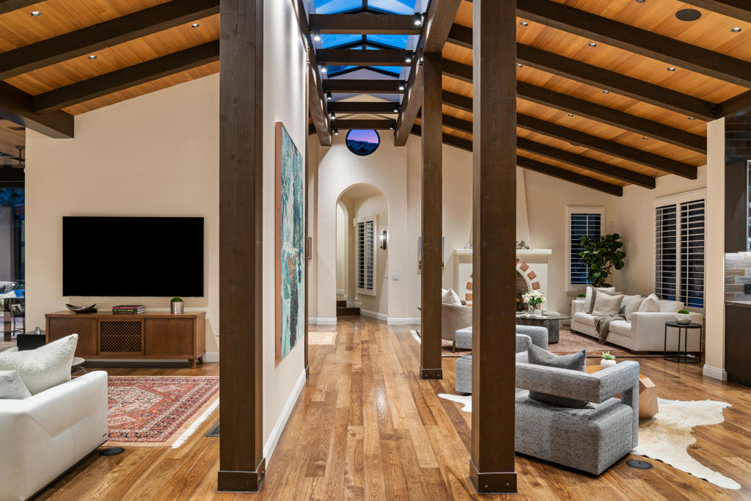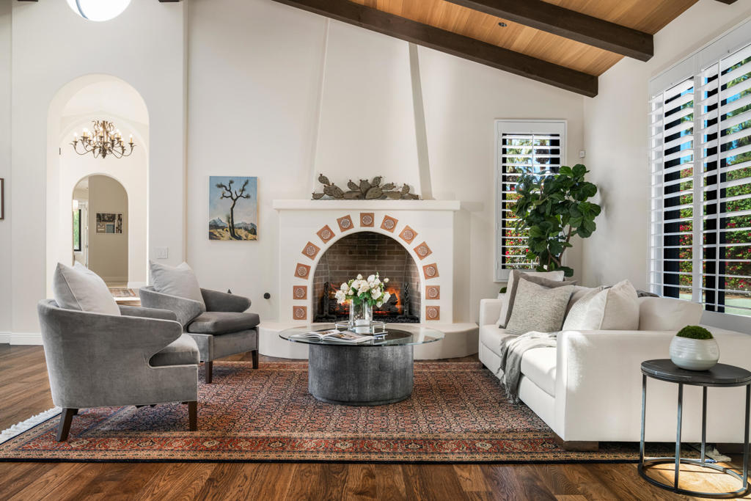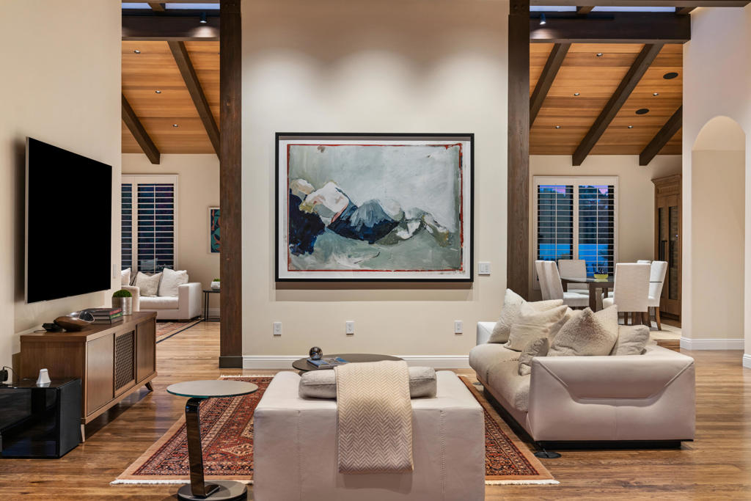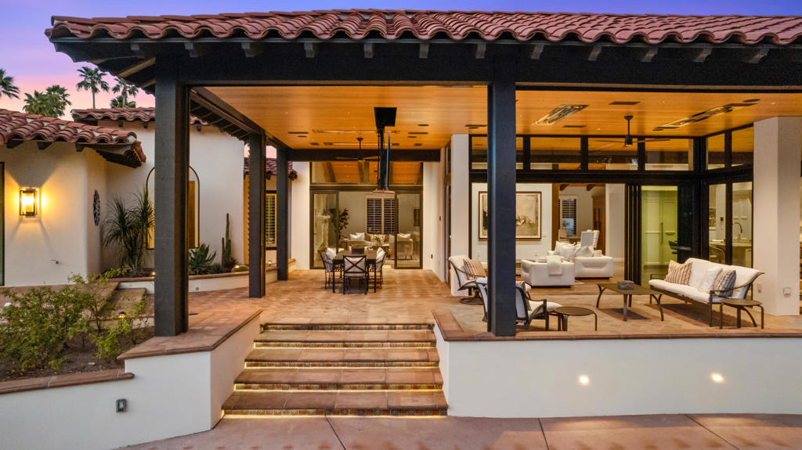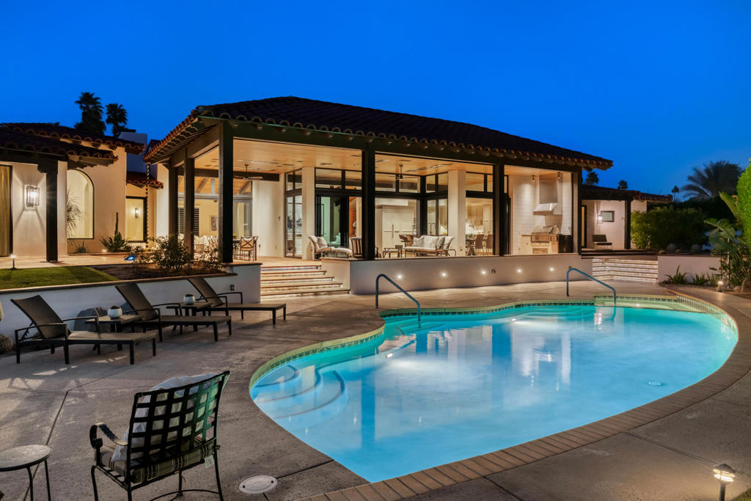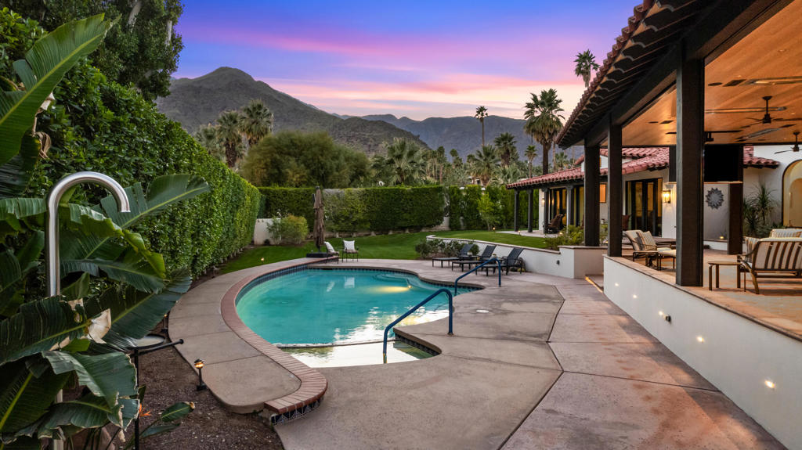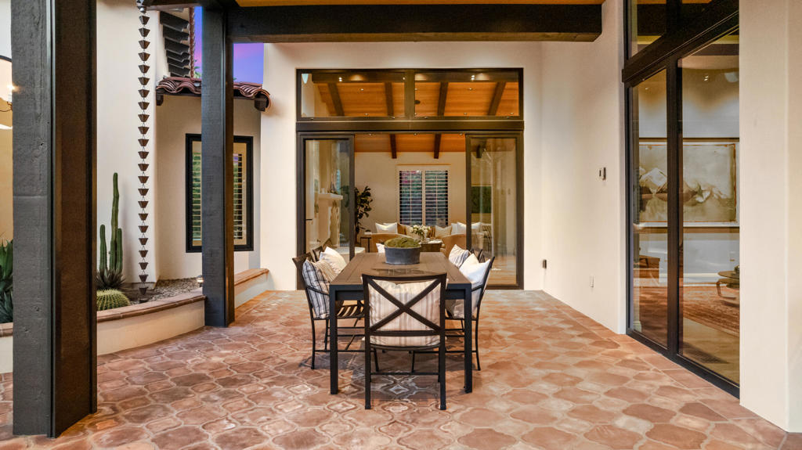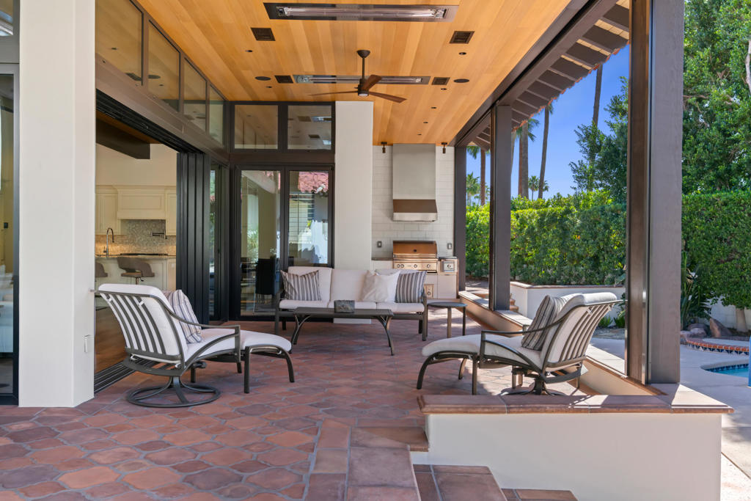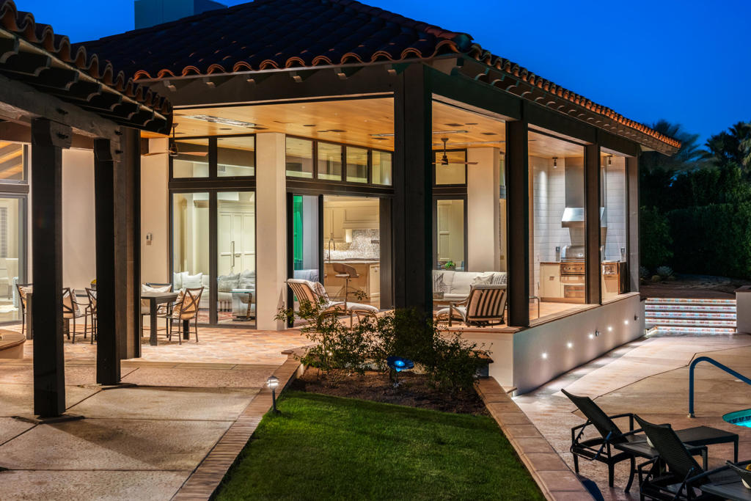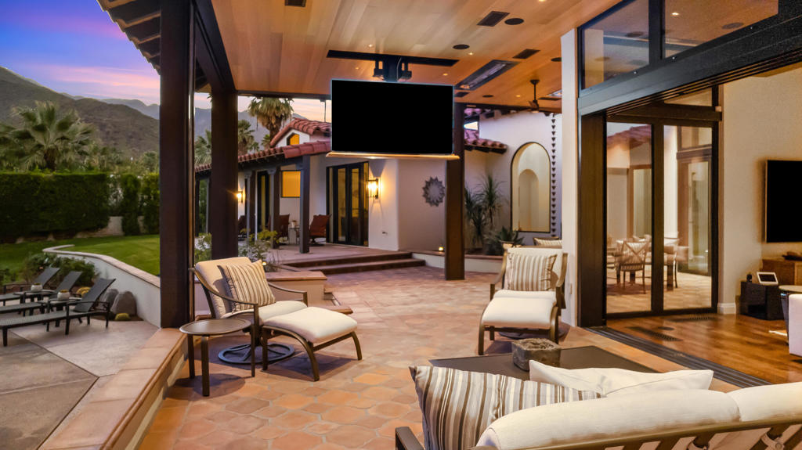555 W Stevens Road, Palm Springs, CA, US, 92262
555 W Stevens Road, Palm Springs, CA, US, 92262Basics
- Date added: Added 2か月 ago
- Category: Residential
- Type: SingleFamilyResidence
- Status: Active
- Bedrooms: 4
- Bathrooms: 4
- Half baths: 0
- Floors: 1, 1
- Area: 4272 sq ft
- Lot size: 21780, 21780 sq ft
- Year built: 2022
- Property Condition: AdditionsAlterations,UpdatedRemodeled
- View: Mountains,Pool
- Subdivision Name: Old Las Palmas
- County: Riverside
- MLS ID: 219121785PS
Description
-
Description:
Experience the pinnacle of Palm Springs living in a meticulously rebuilt contemporary estate in Old Las Palmas. Designed by architect Christopher Holzwart and completed in 2022, this 4-bedroom, 4-bath home spans 4,272 SF, with an additional 725 sqf indoor-outdoor entertaining area. This climate controlled space provides dining for 12, dropdown TV, electronic screens all complimented by saltwater pool/spa and incredible South and West mountain views. Entering through the foyer, the West wing offers 3 fully remodeled guest rooms with 2 baths, the NEW East wing features expanded kitchen, new bath, and living areas rebuilt from below the ground up. A dramatic 30-foot skylight illuminates the main living space, with knotless western red cedar ceilings and custom lighting. The central area welcomes gatherings with formal and informal dining, a cozy fireplace, and a fully equipped built-in bar with custom cabinetry and four Sub-Zero wine fridges (up to 300 bottles). The gourmet kitchen, with Antolini granite countertops, a breakfast bar, and high-end Sub-Zero, Wolf, and Miele appliances, is a chef's dream. Construction includes steel support beams with earthquake retrofit, NanaWall & Fleetwood doors, hickory floors, Lutron & Control 4 smart systems, four-zone HVAC, home security and dual gated circular drive. The Primary Suite has a spa-inspired bath offering a steam shower, soaking tub, custom closet and private secluded patio . No expense spared!
Show all description
Location
- Directions: From No Palm Canyon, West on Stevens. Passed N Vine, house is on South side of street. Sign on property. Cross Street: N Vine Ave/ Monte Vista.
- Lot Size Acres: 0.5 acres
Building Details
- Architectural Style: Contemporary,Modern,Traditional
- Lot Features: DripIrrigationBubblers,Lawn,Landscaped,Paved,SprinklersTimer,SprinklerSystem,Yard
- Open Parking Spaces: 0
- Construction Materials: Glass,Stucco
- Fencing: Block,Privacy
- Foundation Details: QuakeBracing,Slab
- Garage Spaces: 2
- Levels: One
- Floor covering: Carpet, Tile, Wood
Amenities & Features
- Pool Features: Gunite,InGround,Private,SaltWater,Tile
- Parking Features: CircularDriveway,Covered,DirectAccess,Driveway,Garage,GarageDoorOpener,Guest,Oversized,OnStreet
- Security Features: SecurityGate,KeyCardEntry
- Patio & Porch Features: Brick,Covered,Screened,SeeRemarks
- Spa Features: InGround,Private
- Parking Total: 4
- Roof: Tile
- Utilities: CableAvailable
- Window Features: Blinds,Screens,Skylights,Shutters
- Cooling: CentralAir,EvaporativeCooling,Zoned
- Door Features: SlidingDoors
- Exterior Features: Barbecue
- Fireplace Features: Decorative,Gas,LivingRoom,RaisedHearth
- Heating: Central,Fireplaces
- Interior Features: BeamedCeilings,WetBar,BreakfastBar,BreakfastArea,SeparateFormalDiningRoom,HighCeilings,OpenFloorplan,RecessedLighting,SmartHome,WiredForSound,PrimarySuite,UtilityRoom,WineCellar,WalkInClosets
- Laundry Features: LaundryRoom
- Appliances: Dishwasher,Freezer,GasCooktop,Disposal,GasRange,IceMaker,Microwave,Refrigerator,RangeHood,SelfCleaningOven,WaterSoftener,TanklessWaterHeater,VentedExhaustFan,WaterPurifier
Nearby Schools
- Middle Or Junior School: Raymond Cree
- Elementary School: Katherine Finchy
- High School: Palm Springs
- High School District: Palm Springs Unified
Miscellaneous
- List Office Name: Berkshire Hathaway HomeServices California Properties
- Listing Terms: Cash,CashToNewLoan
- Exclusions: Furnishings and Art

