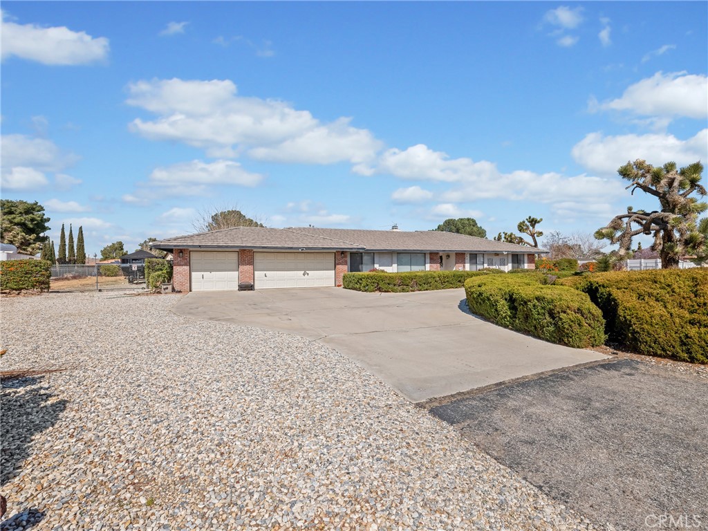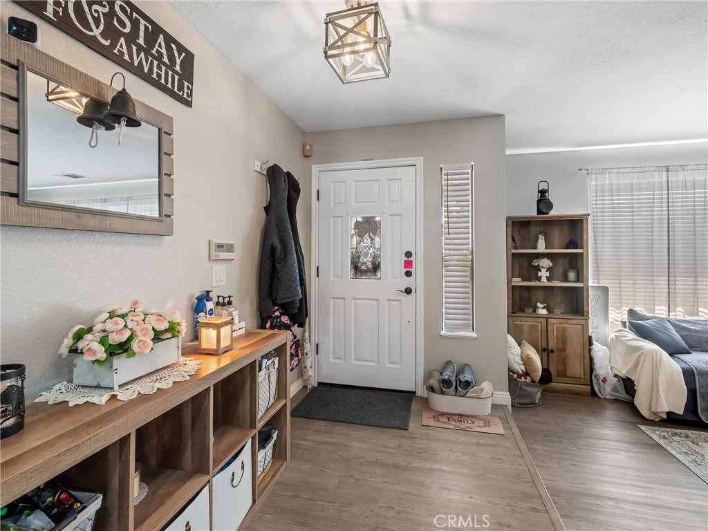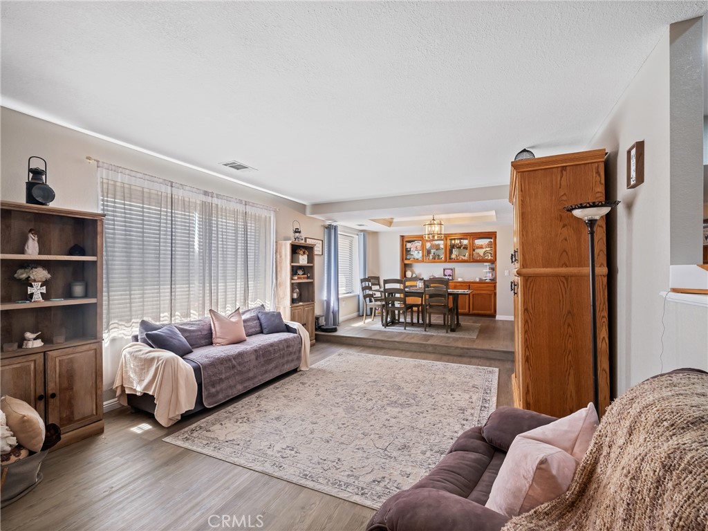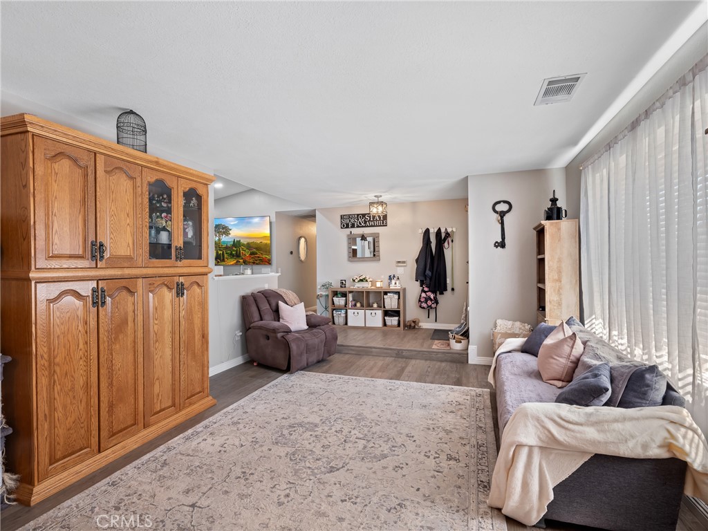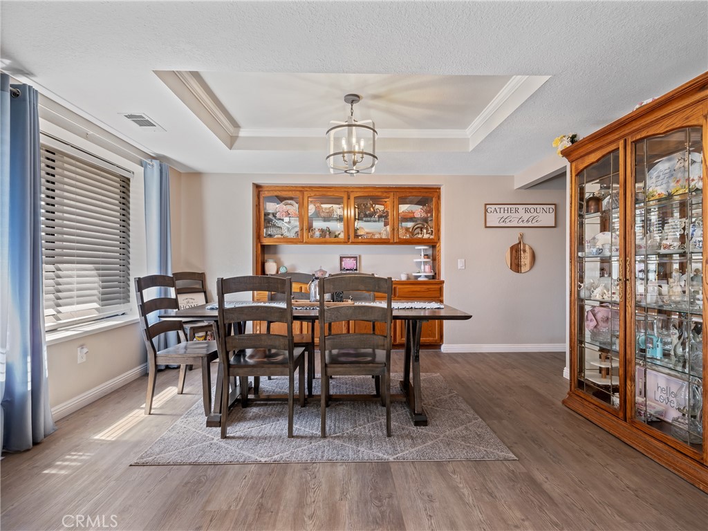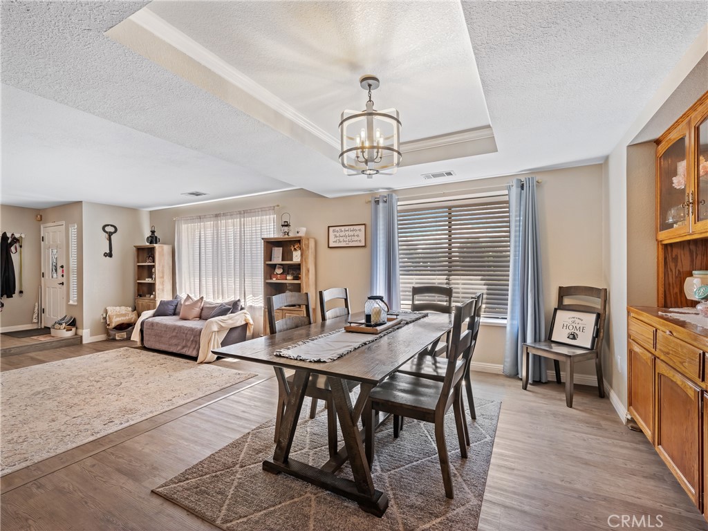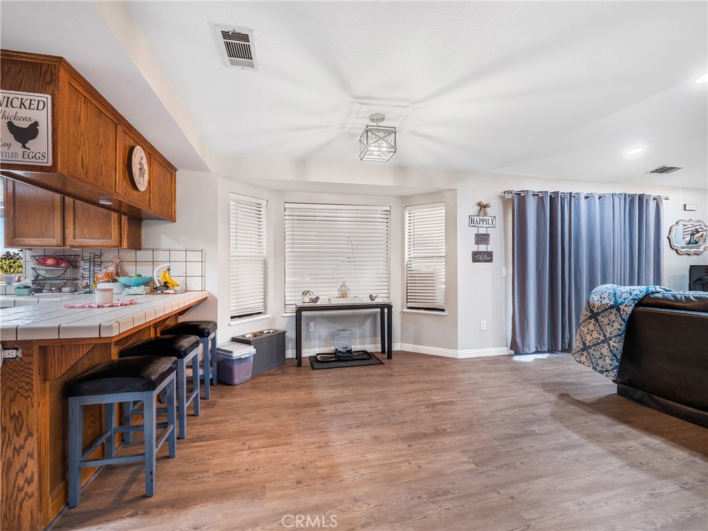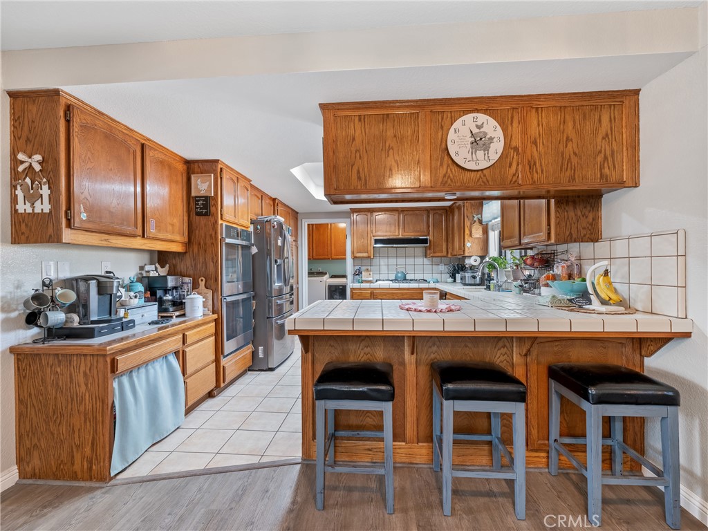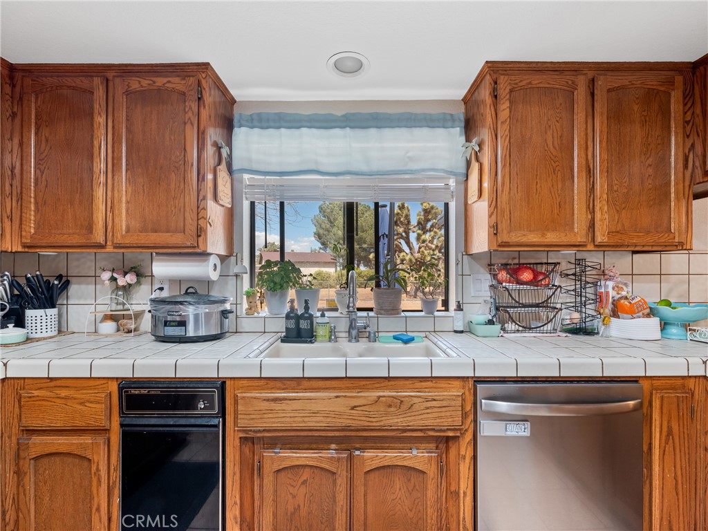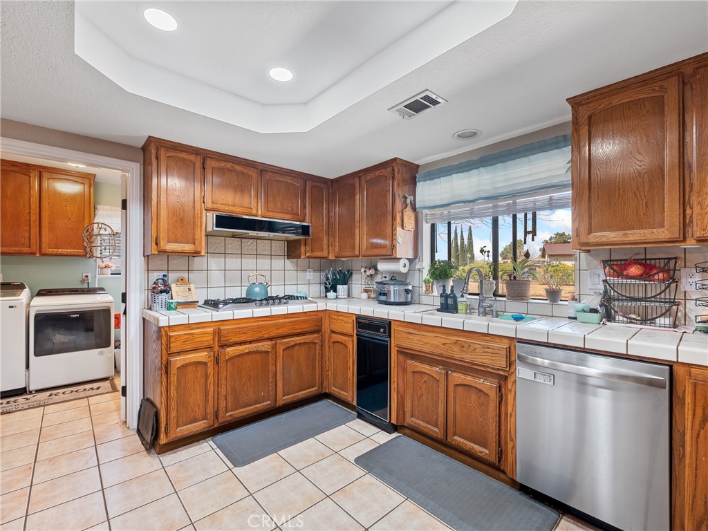20312 Eyota Road, Apple Valley, CA, US, 92308
20312 Eyota Road, Apple Valley, CA, US, 92308Basics
- Date added: Added 2週間 ago
- Category: Residential
- Type: SingleFamilyResidence
- Status: Active
- Bedrooms: 3
- Bathrooms: 3
- Half baths: 1
- Floors: 1, 1
- Area: 2272 sq ft
- Lot size: 41000, 41000 sq ft
- Year built: 1987
- Property Condition: Turnkey
- View: None
- County: San Bernardino
- MLS ID: CV25051418
Description
-
Description:
Charming single-family residence nestled in the heart of Apple Valley, CA. This spacious home, built in 1987, offers 2,272 square feet of comfortable living space on a generous 0.94-acre lot.
Featuring three spacious bedrooms and two and a half bathrooms, this home is designed for both relaxation and functionality. The open floor plan includes a cozy family room with a fireplace, perfect for gatherings and creating lasting memories. The kitchen is equipped with ample cabinetry and counter space, double oven and counter top eat-in seating!
Lots of upgrades; new flooring throughout, upgraded doors, formal dining room with gorgeous built-ins, formal living room.
The expansive lot provides ample outdoor space, ideal for gardening, entertaining, or simply enjoying the serene surroundings. Enclosed patio not included in square footage make it an even great buy! Additional amenities include an attached three-car garage, NEW central heating and air conditioning, and an indoor laundry area for added convenience. 2 storage sheds and fully fenced/cross fenced back yard with RV space and
hook-ups to septic. Tons of curb appeal with a circular driveway and mature landscaping connected to drip system. Truly a must see home
Show all description
Location
- Directions: Yucca Loma Rd to Quapaw Rd (S) to Shawnee Rd (W) to Eyota Rd (N) to PIQ. Home is on right.
- Lot Size Acres: 0.9412 acres
Building Details
- Structure Type: House
- Water Source: Public
- Architectural Style: Modern
- Lot Features: DripIrrigationBubblers,HorseProperty,LotOver40000Sqft,Landscaped,Level
- Sewer: SepticTank
- Common Walls: NoCommonWalls
- Construction Materials: Frame
- Fencing: ChainLink
- Foundation Details: Slab
- Garage Spaces: 3
- Levels: One
- Other Structures: Sheds
- Floor covering: Carpet, Laminate, Tile
Amenities & Features
- Pool Features: None
- Parking Features: CircularDriveway,Concrete,DirectAccess,DrivewayLevel,Driveway,GarageFacesFront,Garage,Paved,RvAccessParking
- Security Features: Prewired,CarbonMonoxideDetectors,SmokeDetectors
- Patio & Porch Features: Enclosed
- Spa Features: None
- Parking Total: 3
- Roof: Tile
- Utilities: CableConnected,ElectricityConnected,NaturalGasConnected,PhoneConnected,WaterConnected
- Cooling: CentralAir
- Electric: Standard
- Fireplace Features: FamilyRoom
- Heating: Central
- Interior Features: BreakfastBar,BreakfastArea,CeilingFans,SeparateFormalDiningRoom,OpenFloorplan,Pantry,Storage,TileCounters
- Laundry Features: Inside,LaundryRoom
- Appliances: DoubleOven,Dishwasher,GasCooktop,WaterHeater
Nearby Schools
- High School District: Apple Valley Unified
Expenses, Fees & Taxes
- Association Fee: 0
Miscellaneous
- List Office Name: FIRST TEAM REAL ESTATE
- Listing Terms: Cash,Conventional,FHA,Submit,VaLoan
- Common Interest: None
- Community Features: Suburban
- Exclusions: Cameras, shade in patio, towel racks in hall bath, curtains
- Attribution Contact: 760-403-1243

