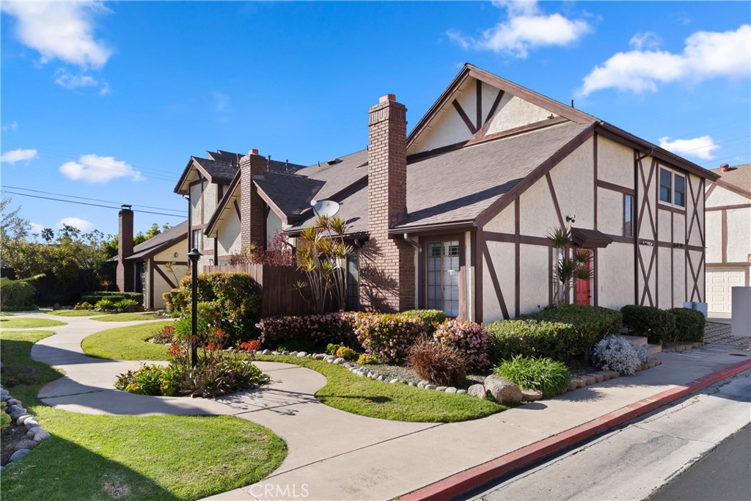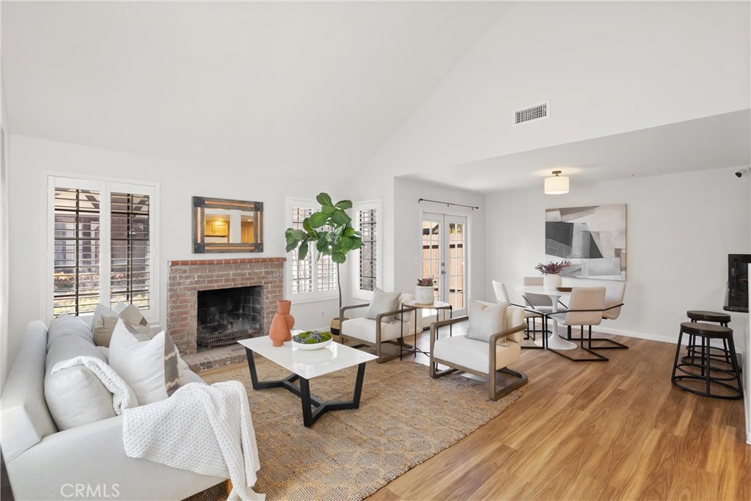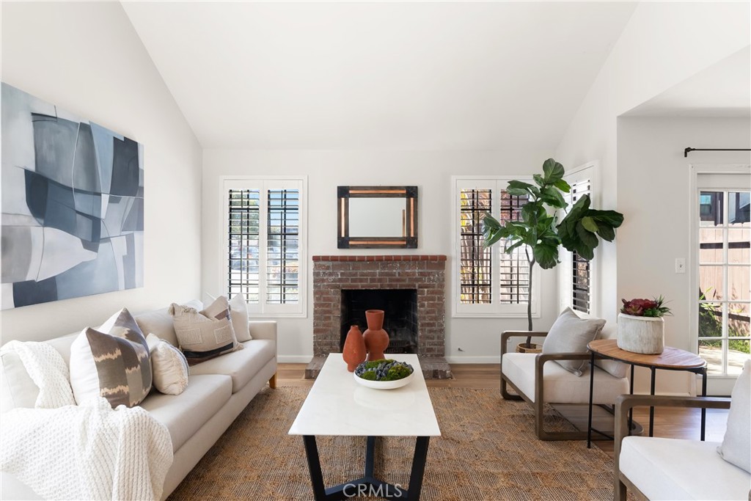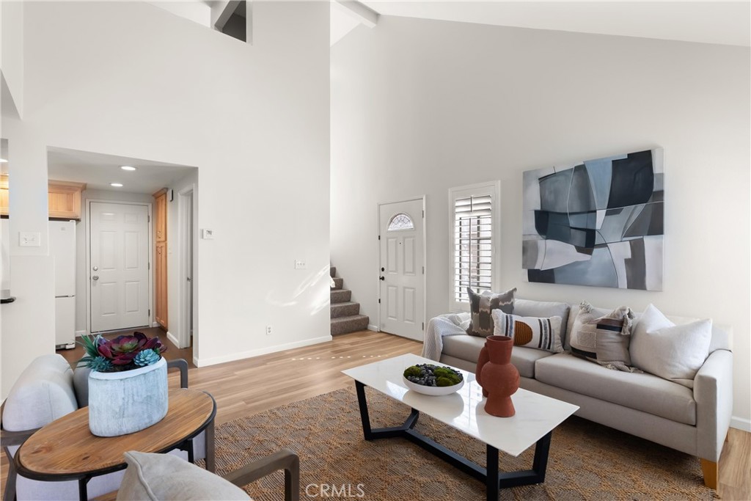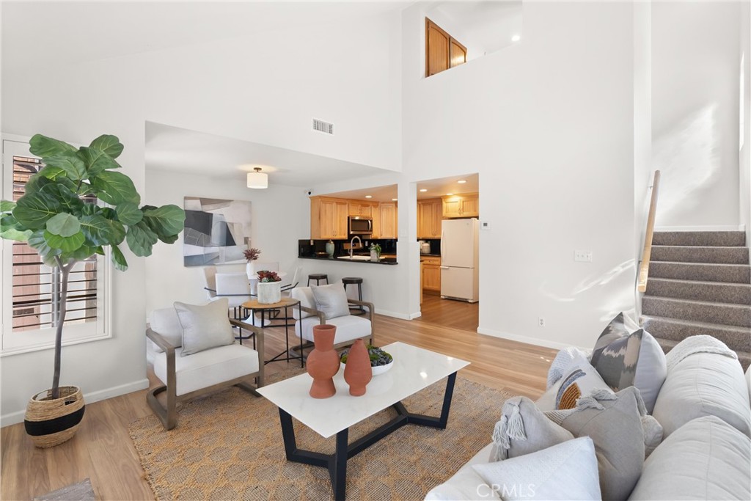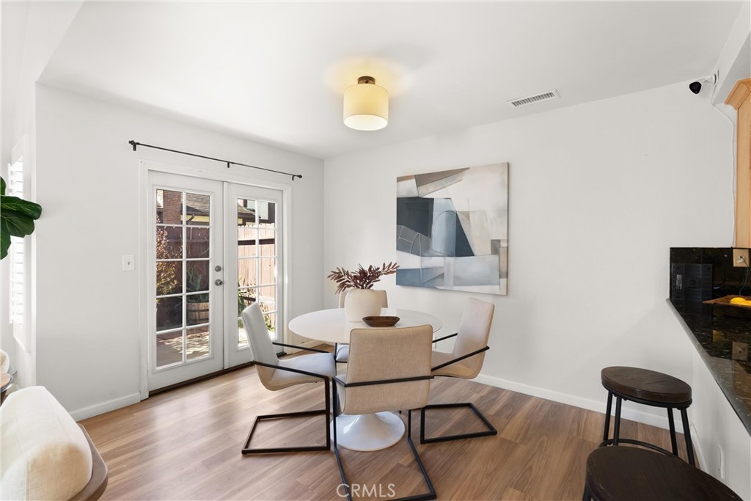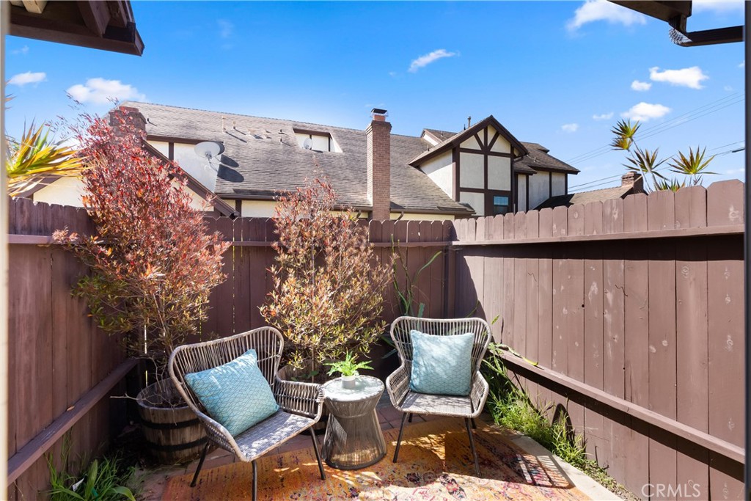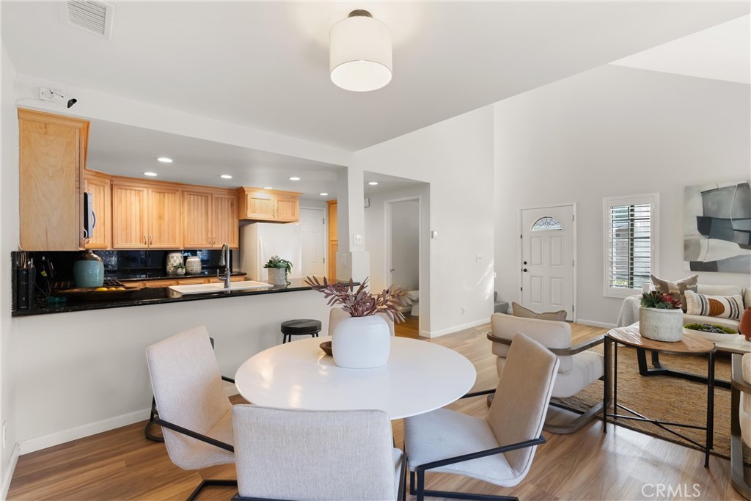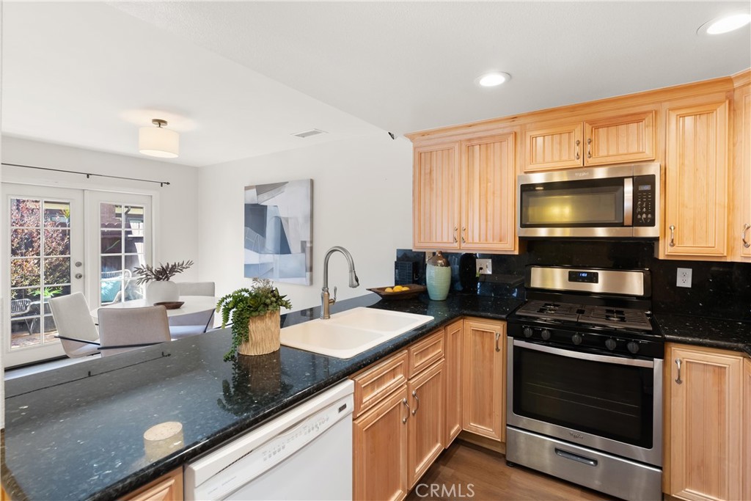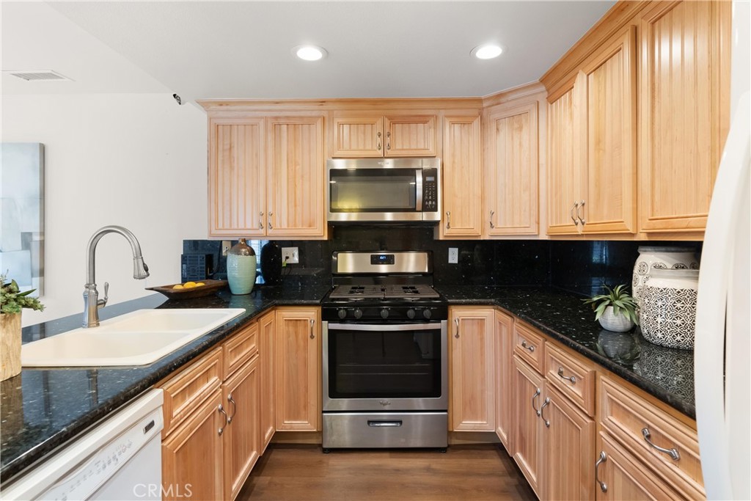543 W Wilson Street 6, Costa Mesa, CA, US, 92627
543 W Wilson Street 6, Costa Mesa, CA, US, 92627Basics
- Date added: Added 2週間 ago
- Category: Residential
- Type: Townhouse
- Status: Active
- Bedrooms: 2
- Bathrooms: 3
- Half baths: 1
- Floors: 2, 2
- Area: 1185 sq ft
- Lot size: 26877, 26877 sq ft
- Year built: 1979
- Property Condition: UpdatedRemodeled,Turnkey
- View: Neighborhood
- Subdivision Name: Picadilly Terrace Townhomes
- County: Orange
- MLS ID: OC25054310
Description
-
Description:
Welcome to your dream home nestled in the quaint community of Piccadilly Terrace! This enchanting two-story end unit townhome offers the perfect blend of comfort, style, and convenience with only 11 units in the complex. Enjoy the ease of direct access from your spacious two-car garage into the kitchen, making the transition from outside to inside a breeze. Step into an inviting open-concept living area featuring massive high ceilings and an abundance of natural light. The living room's brick fireplace adds warmth and charm. The modern kitchen boasts elegant granite countertops, a matching backsplash, and sleek stainless steel appliances, including a microwave and stove. Recessed lighting and laminate flooring throughout complete the sophisticated look. A conveniently located half bathroom on the main level makes hosting visitors easy and comfortable. Ascend to the upper level to find a well-appointed laundry closet with a washer and dryer, ready for your use. Retreat to the serene master bedroom, complete with a full en-suite bathroom and a generous walk-in closet. A spacious guest bedroom and another full bathroom provide ample space for family or visitors. The private enclosed back patio off the living room is ideal for relaxing or outdoor dining. With the water heater and furnace replaced in 2020, comfort and efficiency are ensured. Low HOA dues is an added bonus to be able to live in such a well cared for community. Located just moments from South Coast Plaza, you can indulge in world-class shopping and dining experiences. Explore nearby attractions like Mercado Market, The Camp, The Lab, and SOCO, and enjoy easy access to nearby beautiful beaches. Embrace the opportunity to live in this delightful community with all the amenities and conveniences you desire. Schedule a viewing today and make this your new home sweet home!
Show all description
Location
- Directions: Cross Streets: Harbor Blvd & Wilson St
- Lot Size Acres: 0.617 acres
Building Details
- Structure Type: House
- Water Source: Public
- Architectural Style: Traditional
- Sewer: PublicSewer
- Common Walls: OneCommonWall
- Construction Materials: Stucco
- Fencing: Wood
- Garage Spaces: 2
- Levels: Two
Amenities & Features
- Pool Features: None
- Parking Features: DirectAccess,Garage
- Patio & Porch Features: Enclosed,Patio
- Spa Features: None
- Parking Total: 2
- Roof: Composition
- Association Amenities: MaintenanceGrounds,Insurance,MaintenanceFrontYard,PetsAllowed
- Cooling: None
- Fireplace Features: LivingRoom
- Heating: ForcedAir
- Interior Features: GraniteCounters,HighCeilings,AllBedroomsUp,WalkInPantry
- Laundry Features: Inside,LaundryCloset,UpperLevel
- Appliances: Dishwasher,Disposal,GasOven,GasRange,Microwave
Nearby Schools
- High School District: Newport Mesa Unified
Expenses, Fees & Taxes
- Association Fee: $225
Miscellaneous
- Association Fee Frequency: Monthly
- List Office Name: The L3
- Listing Terms: Cash,CashToNewLoan,Conventional,FHA,VaLoan
- Common Interest: Condominium
- Community Features: StormDrains,Sidewalks
- Virtual Tour URL Branded: https://youtu.be/ccSy29tpvqs?si=F857A1tNUXx5EaRJ
- Attribution Contact: 714-655-6868

