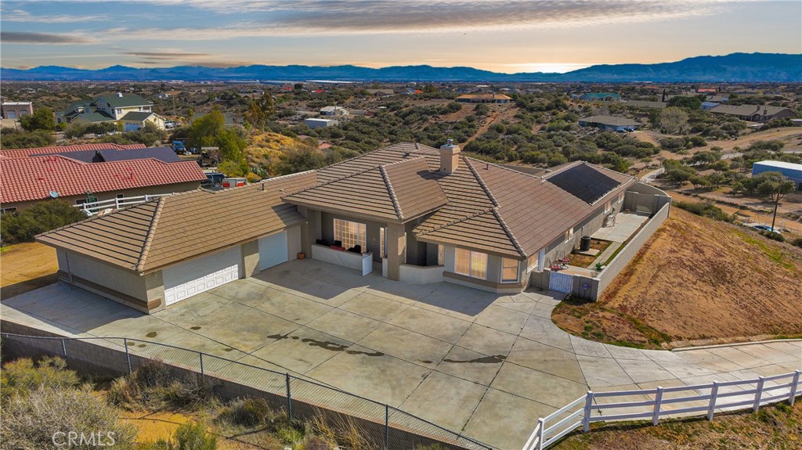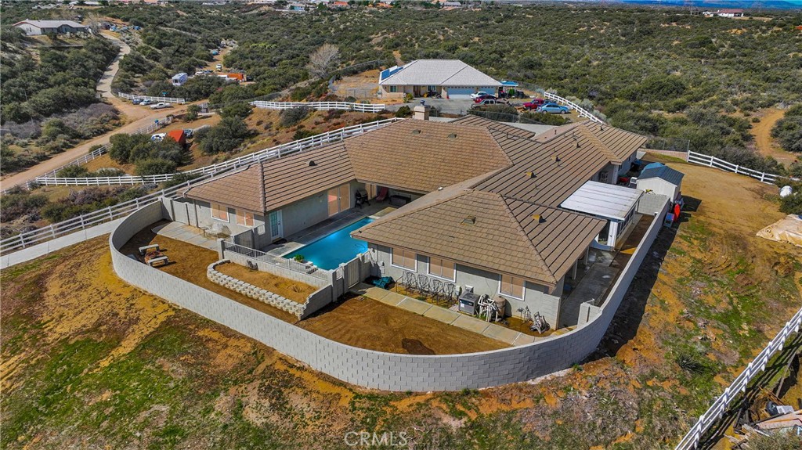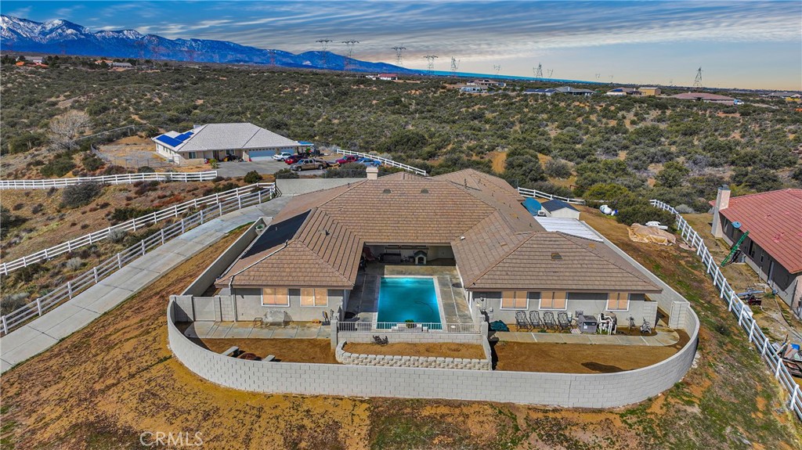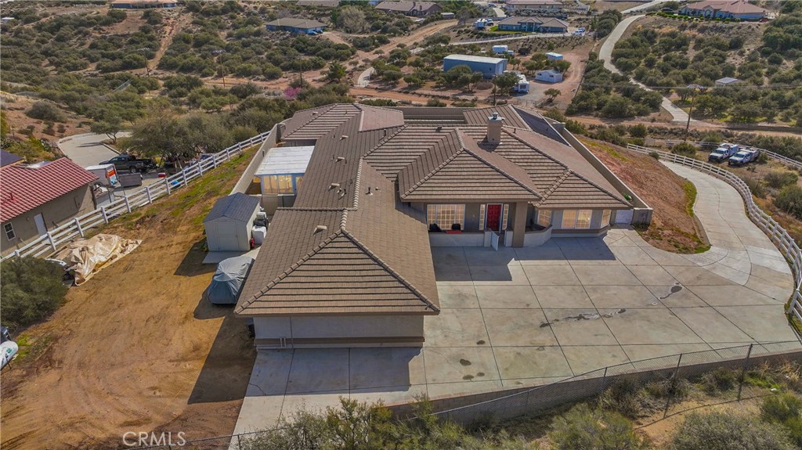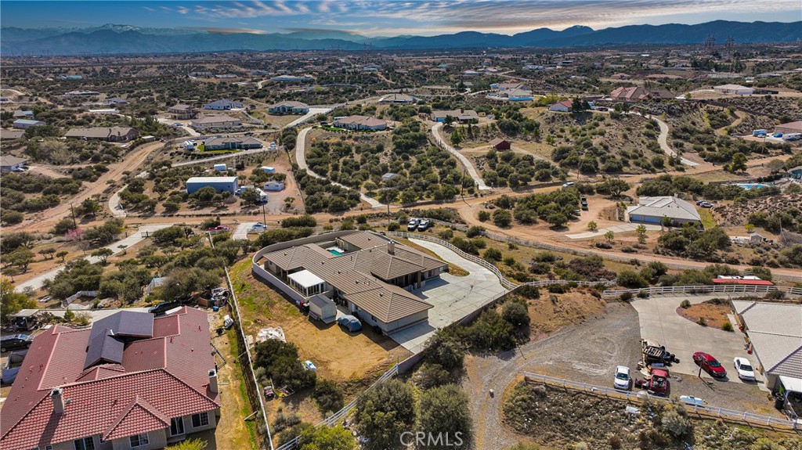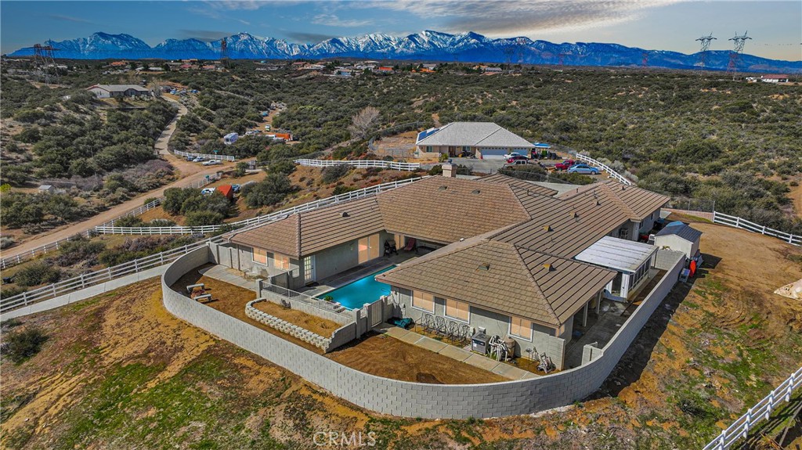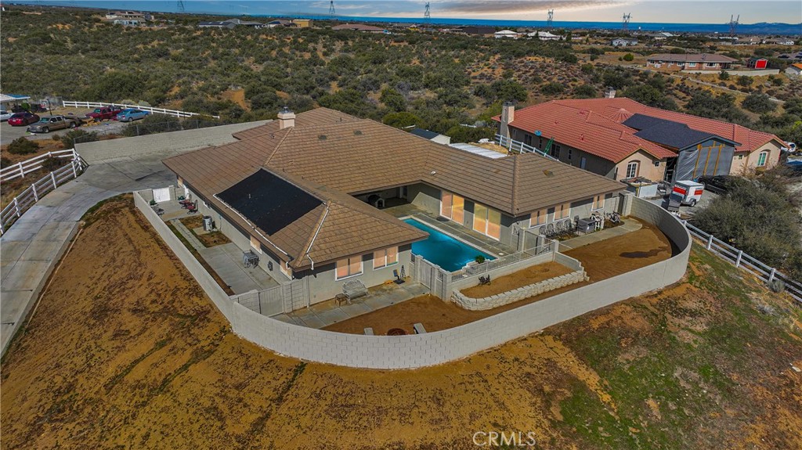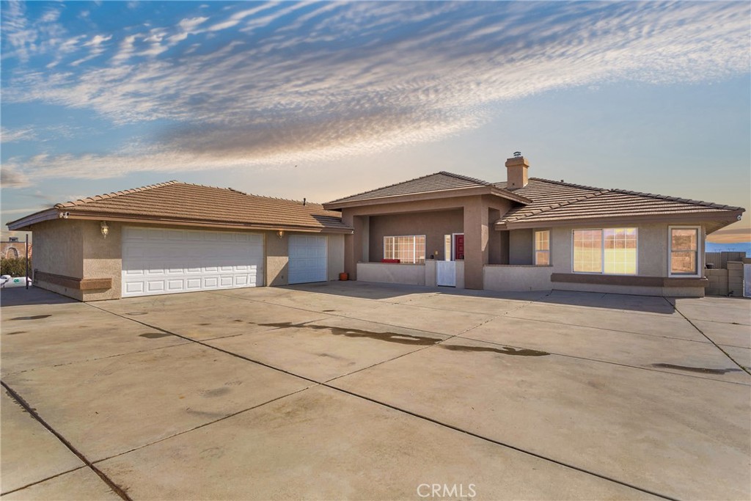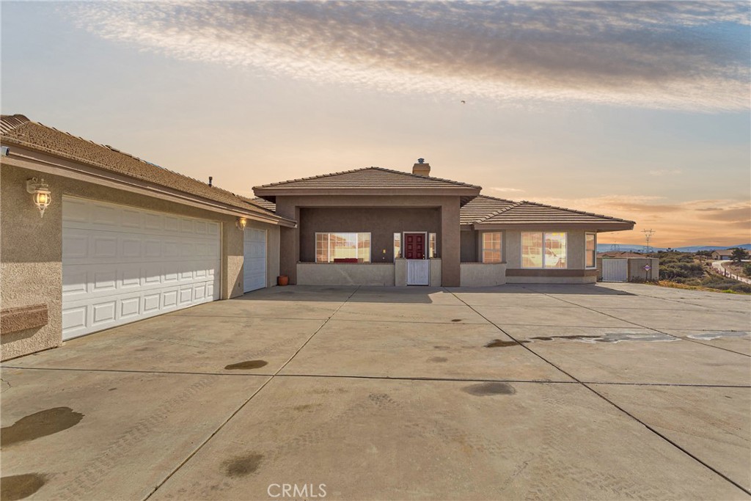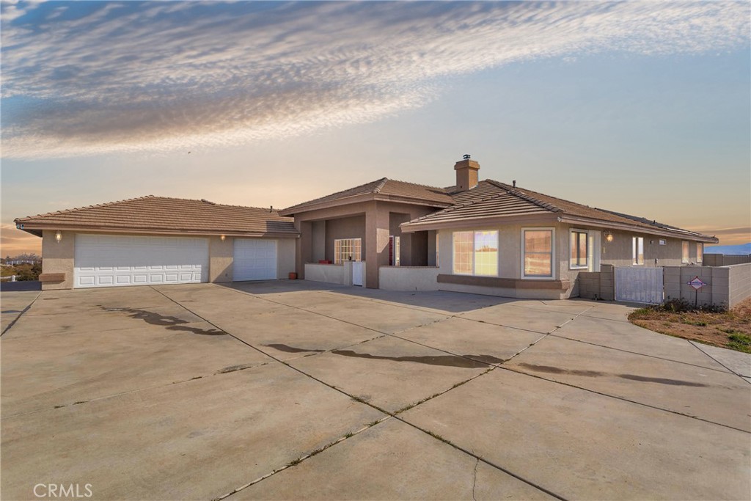10180 Buffalo Road, Oak Hills, CA, US, 92344
10180 Buffalo Road, Oak Hills, CA, US, 92344Basics
- Date added: Added 2週間 ago
- Category: Residential
- Type: SingleFamilyResidence
- Status: Active
- Bedrooms: 5
- Bathrooms: 4
- Floors: 1, 1
- Area: 4287 sq ft
- Lot size: 94525, 94525 sq ft
- Year built: 2004
- View: Desert,Mountains,Panoramic
- Zoning: OH/RL
- County: San Bernardino
- MLS ID: HD25058880
Description
-
Description:
Come check out this Ranch-Style Retreat located in West Oak Hills with Scenic Views & Multi-Generational Living*** This home offers spacious, well-designed living areas that provide both privacy and togetherness**Enjoy the sparkling pool, an ideal oasis for relaxation and entertaining***Perfectly located in a rapidly growing area, this commuter-friendly home offers convenience and modern living. With easy access to major highways making your daily commutes becomes a breeze or if you are working from home, no problem this area has high speed internet. Enjoy the many benefits of living in a rural area with HORSE friendly riding trails & off-road riding trails from your doorstep**The 3-car garage is oversized providing ample space for your cars/trucks or storage**This home is a rare opportunity to own a truly one-of-a-kind property that is tailored just for you."
Show all description
Location
- Directions: 15 FRWY Exit Oak Hills Rd head WEST to Caliente Rd, to Oak Hills Rd, West on Jenny to BRACEO NORTH TO Buffalo to PIQ RD PIQ, property has sign with address on the left hand side
- Lot Size Acres: 2.17 acres
Building Details
- Structure Type: House
- Water Source: Public
- Architectural Style: Ranch
- Lot Features: TwoToFiveUnitsAcre,DesertFront,SlopedDown,FrontYard,IrregularLot,SlopedUp
- Sewer: SepticTank
- Common Walls: NoCommonWalls
- Fencing: Block,Vinyl
- Foundation Details: Slab
- Garage Spaces: 3
- Levels: One
- Other Structures: Sheds
Amenities & Features
- Pool Features: InGround,PoolCover,Private
- Parking Features: Concrete,DoorMulti,Driveway,DrivewayUpSlopeFromStreet,Garage,RvAccessParking
- Patio & Porch Features: Enclosed,Patio,Porch
- Spa Features: AboveGround,Private
- Accessibility Features: SafeEmergencyEgressFromHome
- Parking Total: 3
- Roof: Tile
- Utilities: ElectricityConnected,Propane
- Cooling: CentralAir
- Fireplace Features: LivingRoom
- Heating: Central,ForcedAir,Propane
- Interior Features: BreakfastBar,BlockWalls,CeilingFans,CathedralCeilings,EatInKitchen,Pantry,SeeRemarks,AllBedroomsDown,WalkInClosets
- Laundry Features: Inside,LaundryRoom
- Appliances: DoubleOven,Dishwasher,GasOven,Microwave,PropaneCooktop,PropaneOven,PropaneWaterHeater,TrashCompactor
Nearby Schools
- High School District: Snowline Joint Unified
Expenses, Fees & Taxes
- Association Fee: 0
Miscellaneous
- List Office Name: RE/MAX FREEDOM
- Listing Terms: Cash,CashToNewLoan,Conventional,FHA
- Common Interest: None
- Community Features: Foothills,Mountainous
- Direction Faces: Southwest
- Attribution Contact: 760-887-1122

