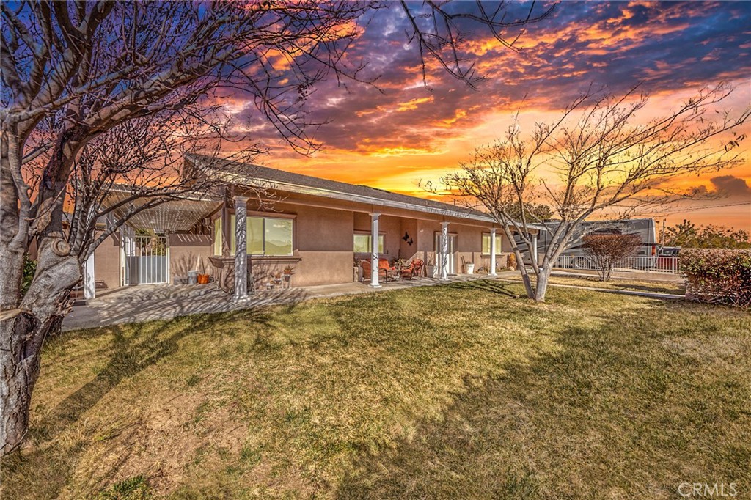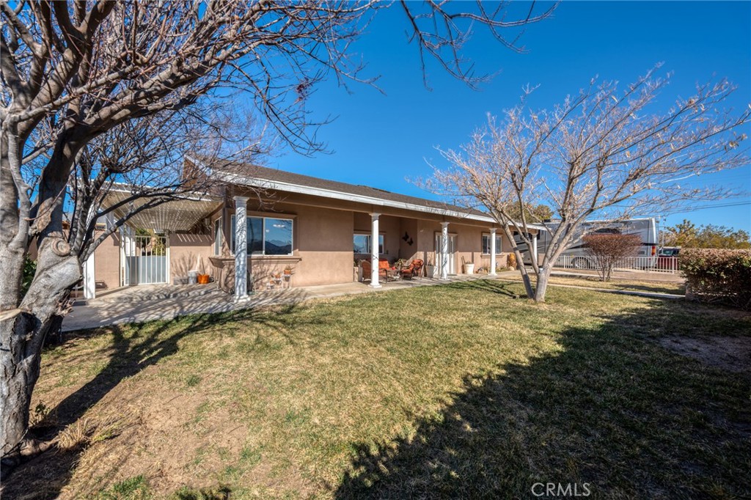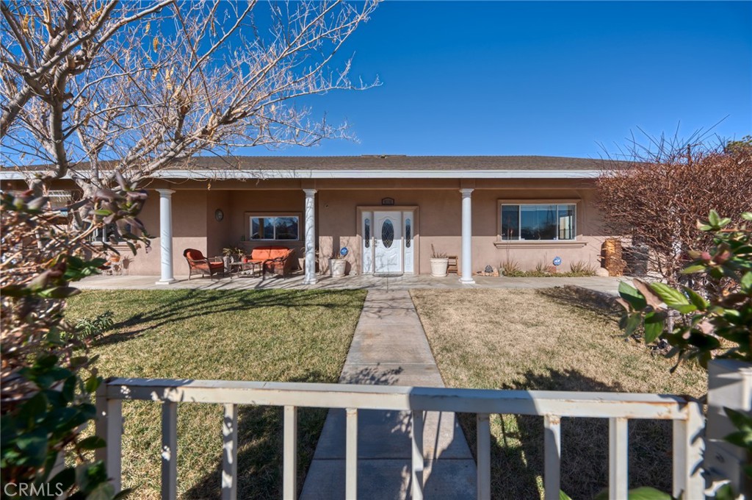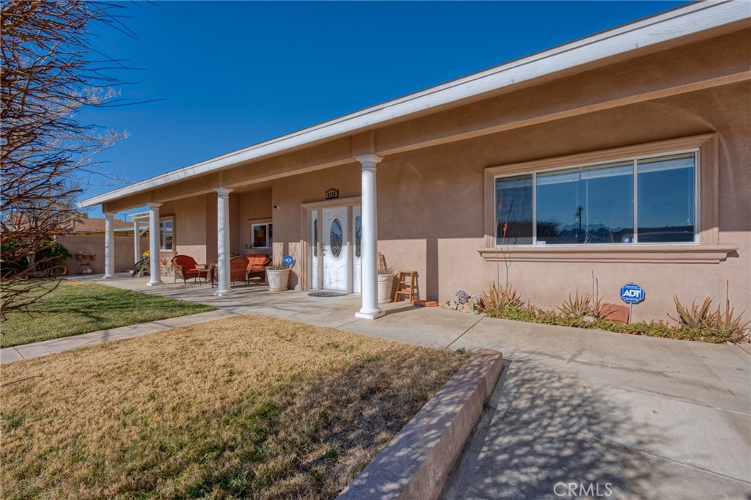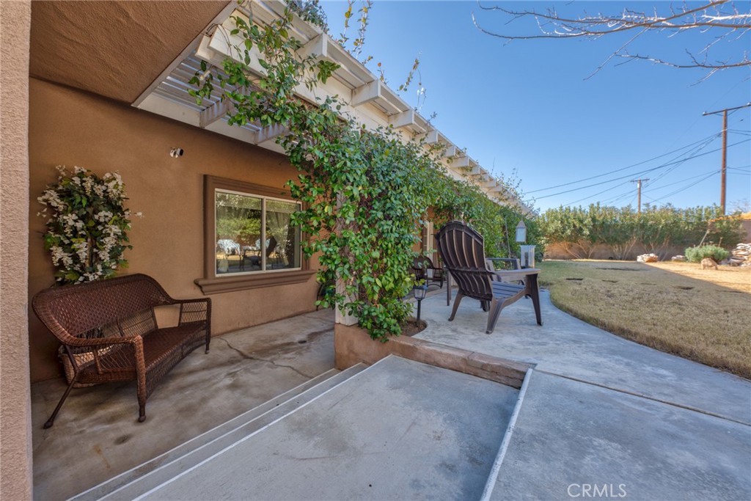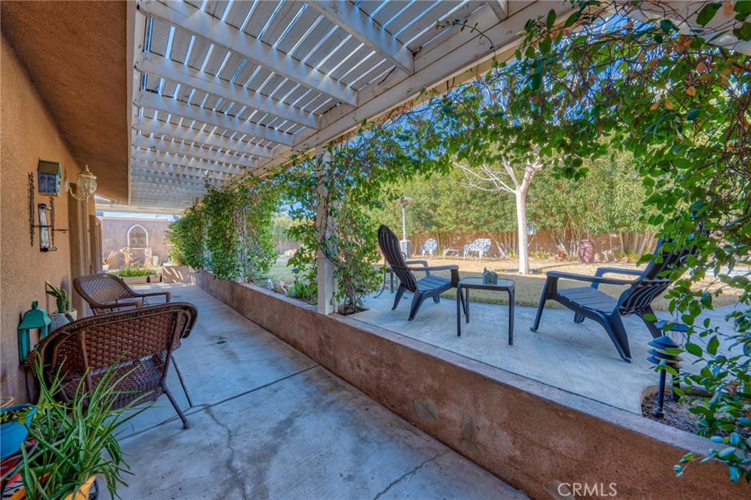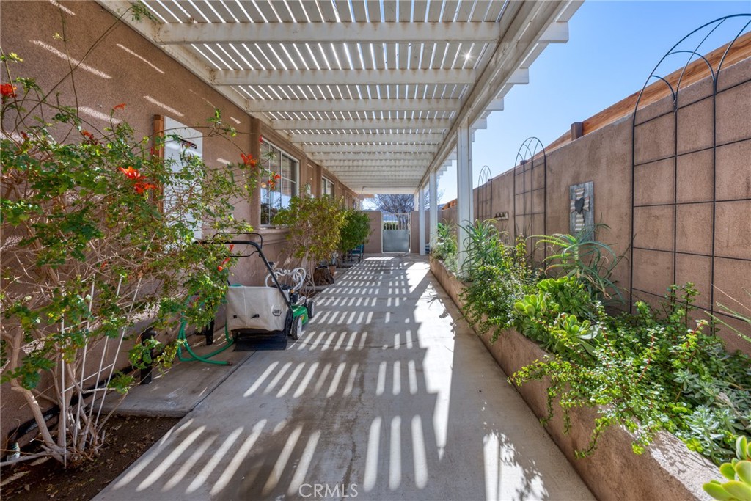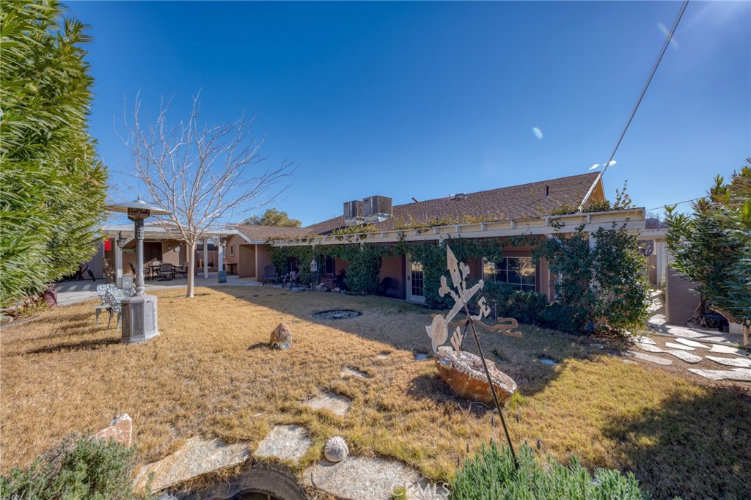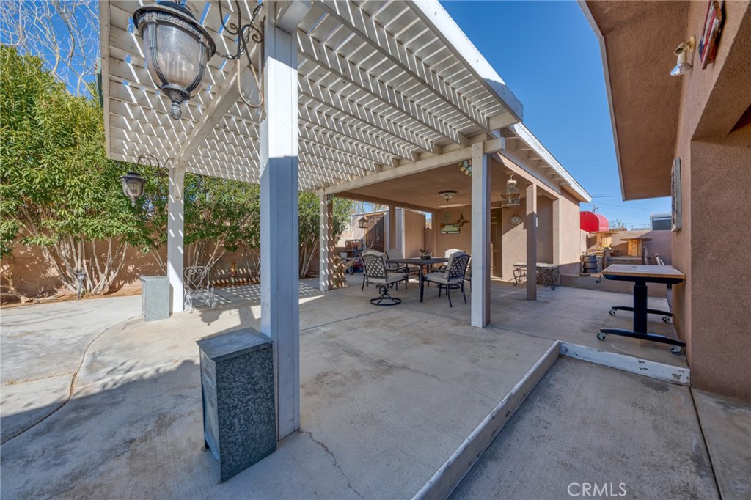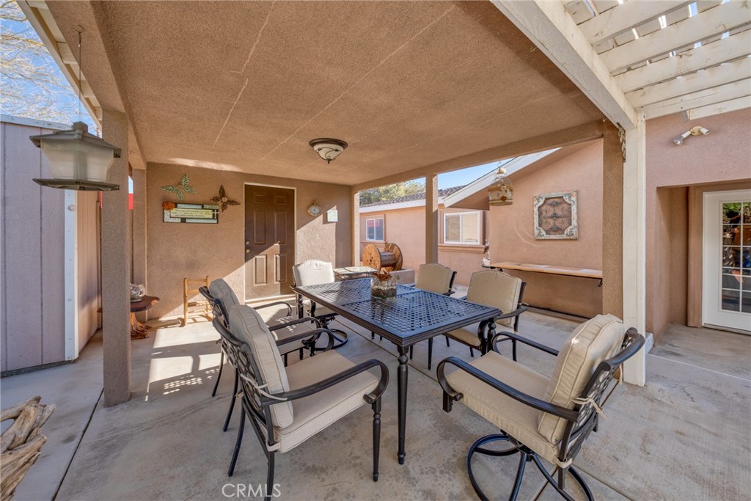6116 Panorama Street, Joshua Tree, CA, US, 92252
6116 Panorama Street, Joshua Tree, CA, US, 92252Basics
- Date added: Added 2週間 ago
- Category: Residential
- Type: SingleFamilyResidence
- Status: Active
- Bedrooms: 3
- Bathrooms: 3
- Floors: 1, 1
- Area: 3036 sq ft
- Lot size: 14400, 14400 sq ft
- Year built: 2006
- Property Condition: Turnkey
- View: CityLights,Neighborhood
- Zoning: JT/RS
- County: San Bernardino
- MLS ID: JT25061106
Description
-
Description:
This custom built home with a park like yard features too many upgrades to list and is a must see! You?ll enjoy upscale, high desert, living in this three bedroom, three bathroom home with close proximity to downtown Joshua Tree! The spacious living room is warm and inviting with its south facing windows, warm tones and 12 foot ceilings. The well appointed kitchen is a kitchen any chef would love to have, ample cabinetry, striking black granite countertops, a large island with a built in gas cooktop and a private dining room which looks out to the front yard. The two guest bedrooms are well lit with cathedral ceilings, great closet space and laminate flooring. The primary suite is absolutely breathtaking, not only does it feature laminate flooring, two ceiling fans, recessed lighting, and crown molding, it?s also large enough to accommodate a full-size couch in the longe area. The private bathroom is just as impressive with its walk in tiled shower, separate soaking tub and separate vanity area. The storage in this home is absolutely endless from the built-in cabinet in the large laundry room, separate storage room, and in the incredible craft room. The two additional bathrooms, both feature single sink vanities, tile floors, and walk in showers. This home sits on a double lot providing enough room for RV parking as well as plenty of space to enjoying the backyard and side yards under the covered patios.
Show all description
Location
- Directions: From Hwy 62 take Sunset north, then turn east onto W Pkwy then turn onto Panorama, home is on the north side of the street
- Lot Size Acres: 0.3306 acres
Building Details
Amenities & Features
- Pool Features: None
- Parking Features: DoorSingle,DrivewayUpSlopeFromStreet,GarageFacesFront,Garage,OnStreet,Uncovered
- Patio & Porch Features: RearPorch,Concrete,Covered,Open,Patio
- Spa Features: None
- Parking Total: 1
- Roof: Shingle
- Utilities: CableAvailable,ElectricityConnected,NaturalGasConnected,PhoneAvailable,SewerNotAvailable,WaterConnected
- Cooling: CentralAir
- Fireplace Features: None
- Heating: Central
- Interior Features: CeilingFans,SeparateFormalDiningRoom,HighCeilings,Unfurnished,MainLevelPrimary,WalkInClosets,Workshop
- Laundry Features: Inside,LaundryRoom
- Appliances: GasCooktop,Disposal,GasOven
Nearby Schools
- High School District: Morongo Unified
Expenses, Fees & Taxes
- Association Fee: 0
Miscellaneous
- List Office Name: Coldwell Banker Roadrunner
- Listing Terms: Cash,CashToNewLoan,Conventional,CalVetLoan,Exchange1031,FannieMae,FreddieMac,Submit,VaLoan,VaNoLoan,VaNoNoLoan
- Common Interest: None
- Community Features: Rural
- Attribution Contact: 760-669-7787

