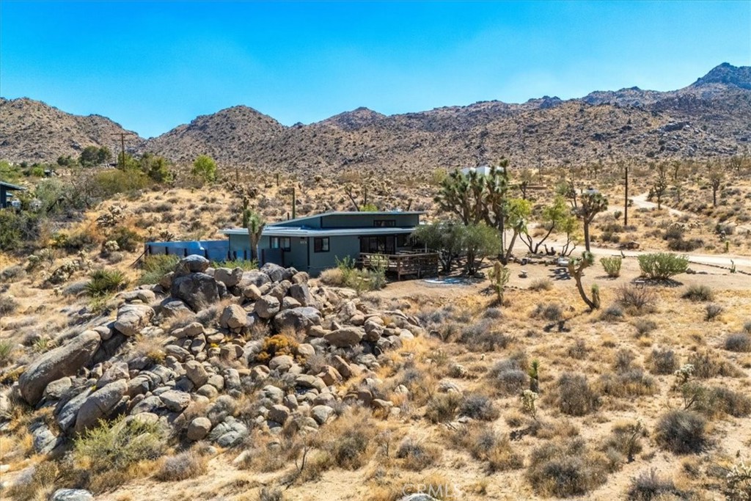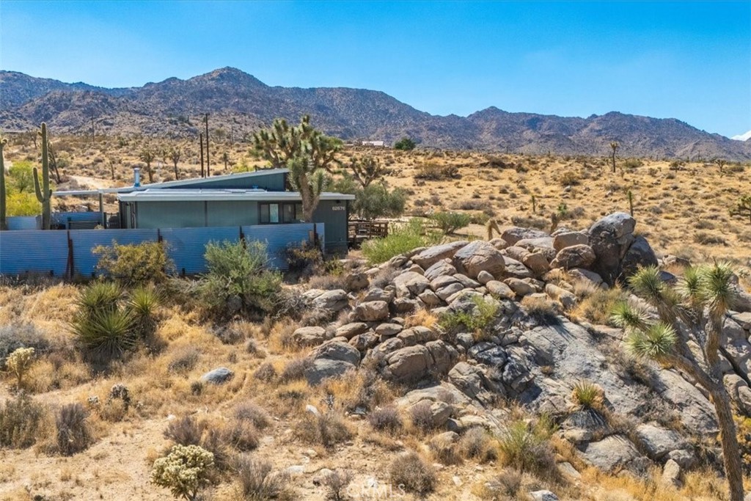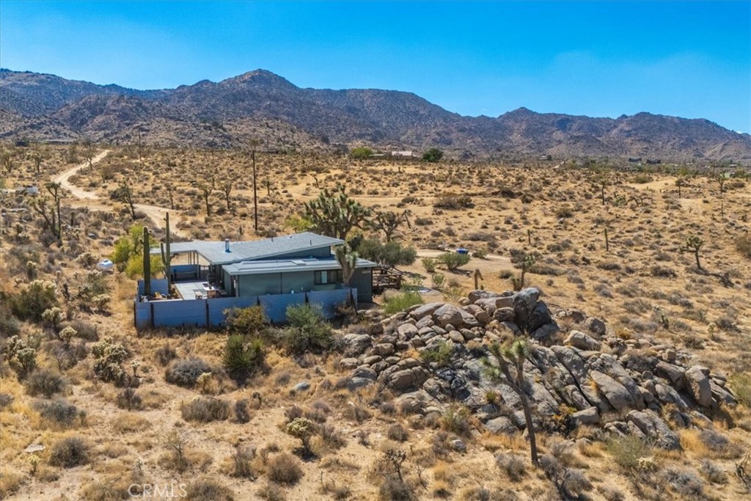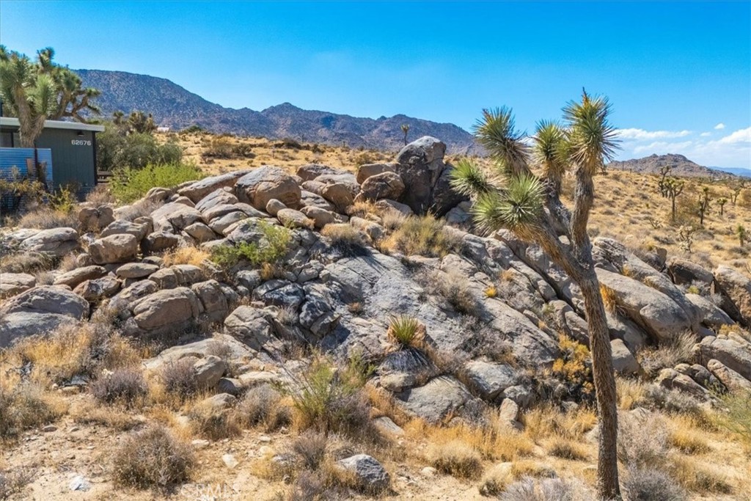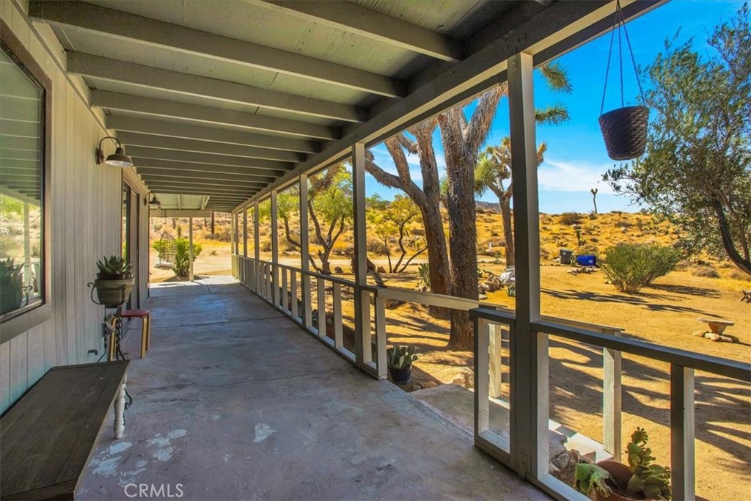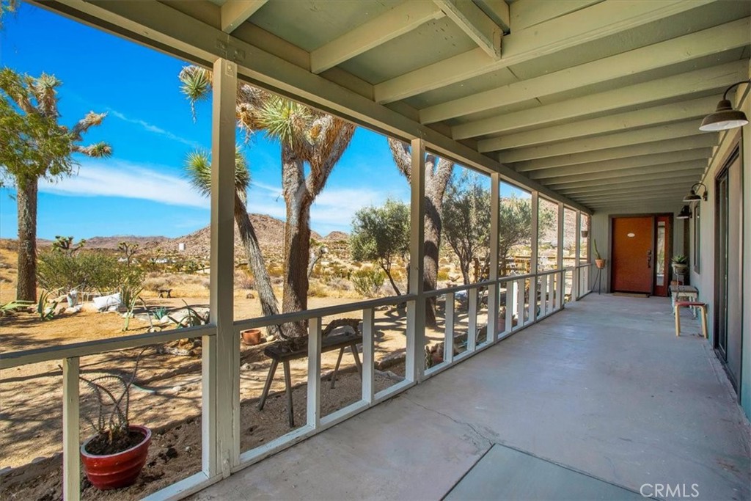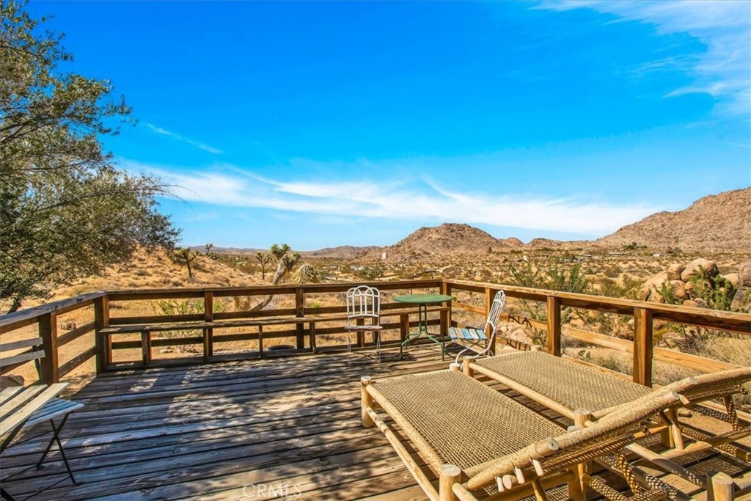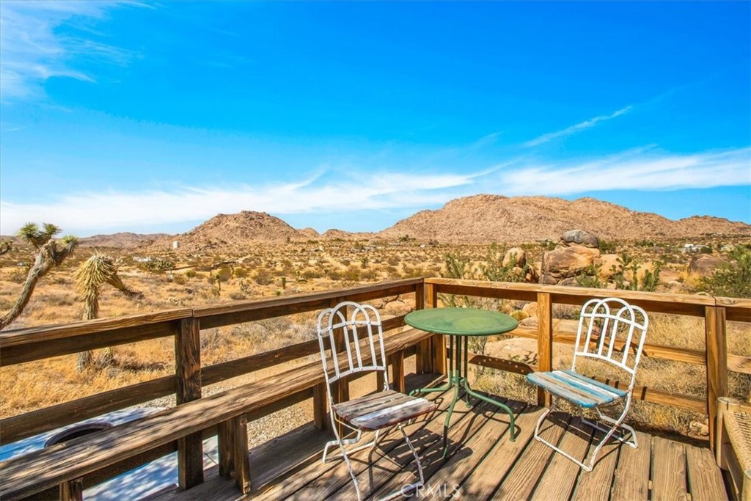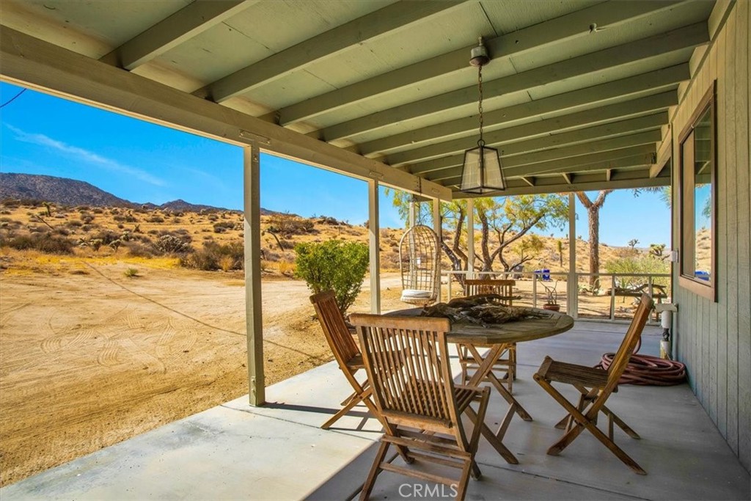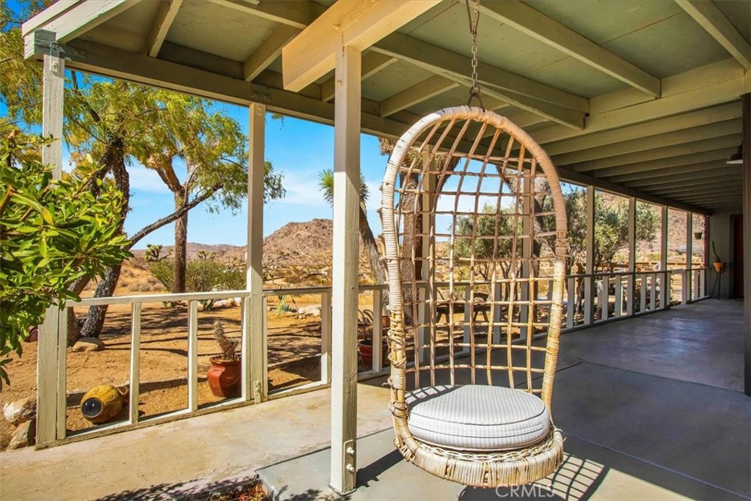62676 Quail Springs Road, Joshua Tree, CA, US, 92252
62676 Quail Springs Road, Joshua Tree, CA, US, 92252Basics
- Date added: Added 4 days ago
- Category: Residential
- Type: SingleFamilyResidence
- Status: Active
- Bedrooms: 3
- Bathrooms: 2
- Floors: 1, 1
- Area: 1676 sq ft
- Lot size: 100188, 2.3 sq ft
- Year built: 1963
- Property Condition: UpdatedRemodeled
- View: CityLights,Desert,Hills,Mountains,Panoramic,Rocks
- Zoning: JT/RL
- County: San Bernardino
- MLS ID: JT25010186
Description
-
Description:
Welcome to your desert oasis in the highly sought Monument Manor area of Joshua Tree, California! This stunning 3-bedroom, 2-bathroom home spans a generous 1,676 square feet on a sprawling 2.30 acres, offering a perfect blend of privacy and expansive views of the breathtaking landscape. Recently remodeled, this property showcases a unique designer flair that effortlessly combines modern amenities with mid-century charm. Step inside to discover an open concept kitchen that invites seamless entertaining and relaxation, featuring stylish finishes and ample space for gatherings. The home's interior radiates warmth and sophistication, making it an ideal retreat for both personal enjoyment and as a successful Airbnb destination. Outside, indulge in the tranquility of the desert with your own private spa, perfect for stargazing after a long day exploring the nearby Joshua Tree National Park. With its blend of comfort and character, this home offers a rare opportunity to own a piece of paradise in one of California's most sought-after locations. Experience the magic of Joshua Tree living—your dream home awaits!
Show all description
Location
- Directions: South on Quail Springs, right on Lilley rd.
- Lot Size Acres: 2.3 acres
Building Details
- Structure Type: House
- Water Source: Public
- Architectural Style: Craftsman,MidCenturyModern
- Lot Features: TwoToFiveUnitsAcre,BackYard,CulDeSac,DesertFront,HorseProperty,LotOver40000Sqft,Landscaped,NearPark
- Sewer: SepticTank
- Common Walls: NoCommonWalls
- Construction Materials: Frame,WoodSiding
- Fencing: Partial,Privacy
- Foundation Details: Slab
- Garage Spaces: 0
- Levels: One
- Floor covering: Wood
Amenities & Features
- Pool Features: None
- Parking Features: Carport,Driveway,RvAccessParking
- Security Features: CarbonMonoxideDetectors,SmokeDetectors
- Patio & Porch Features: Concrete,Deck,Patio,Porch,Wood
- Spa Features: AboveGround,Private
- Parking Total: 2
- Roof: Flat
- Utilities: ElectricityConnected,Propane,WaterConnected
- Window Features: DoublePaneWindows
- Cooling: CentralAir,Zoned
- Door Features: SlidingDoors
- Electric: Volts220ForSpa
- Fireplace Features: FreeStanding,LivingRoom,WoodBurning
- Heating: Central,ForcedAir,Propane,Zoned
- Horse Amenities: RidingTrail
- Interior Features: BreakfastBar,CathedralCeilings,SeparateFormalDiningRoom,HighCeilings,InLawFloorplan,OpenFloorplan,QuartzCounters,PrimarySuite
- Laundry Features: WasherHookup,GasDryerHookup,Inside,LaundryRoom
- Appliances: SixBurnerStove,Dishwasher,ElectricOven,PropaneRange,PropaneWaterHeater,Refrigerator,RangeHood,WaterHeater
Nearby Schools
- High School District: Morongo Unified
Expenses, Fees & Taxes
- Association Fee: 0
Miscellaneous
- List Office Name: Cherie Miller & Associates
- Listing Terms: Cash,CashToNewLoan,Conventional,Submit
- Common Interest: None
- Community Features: Hiking,HorseTrails,Mountainous,NearNationalForest,PreservePublicLand,Rural,Park
- Attribution Contact: 760-401-3374

