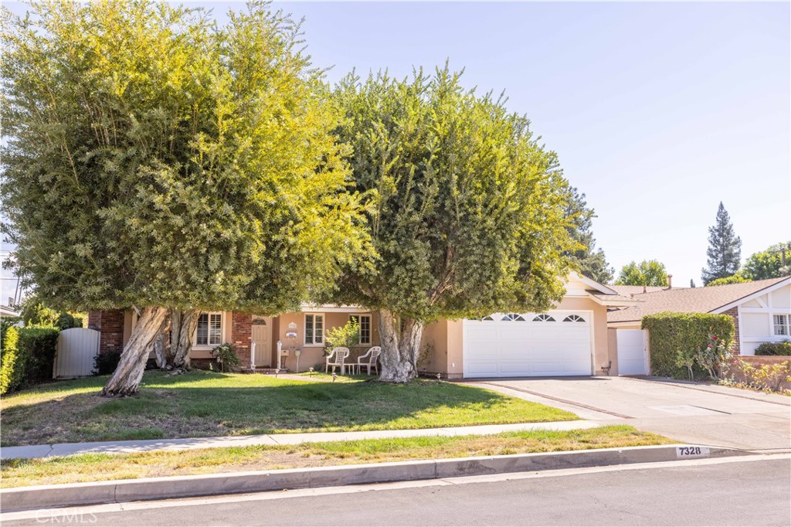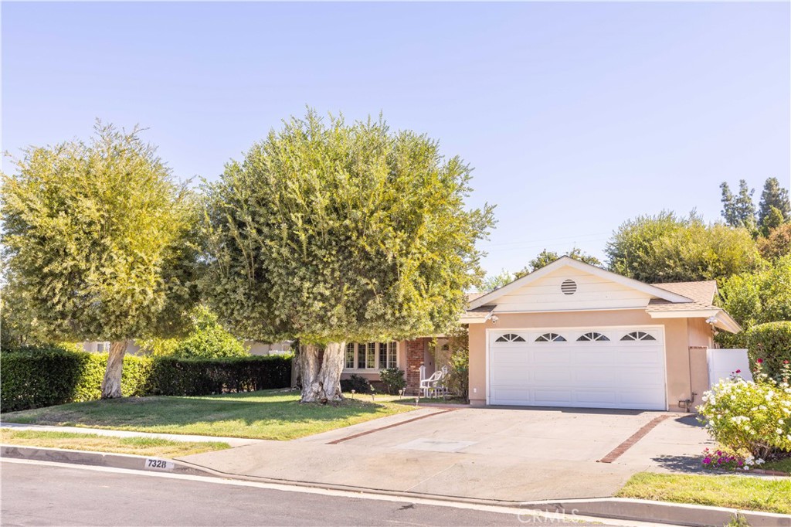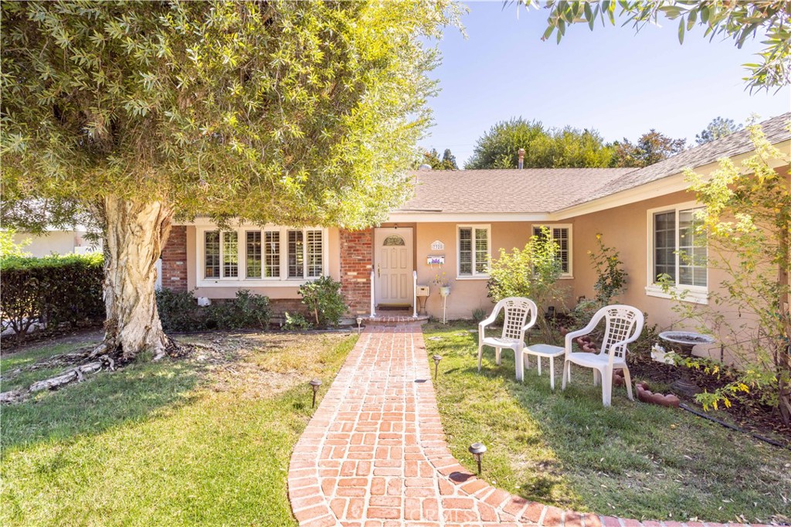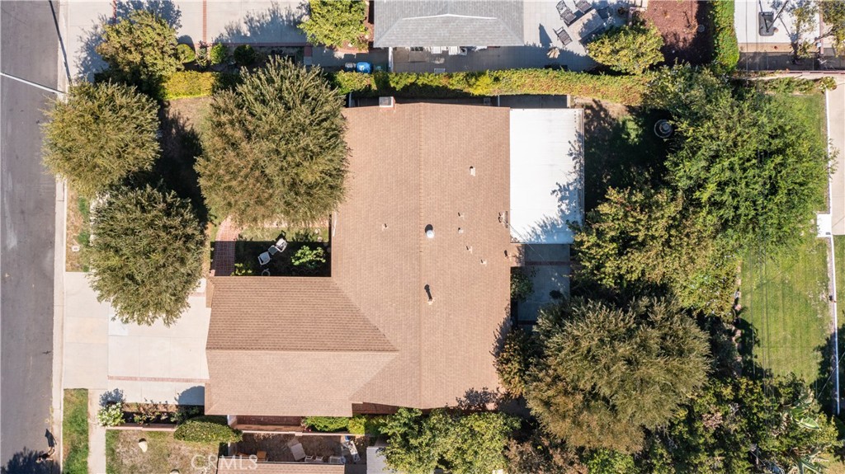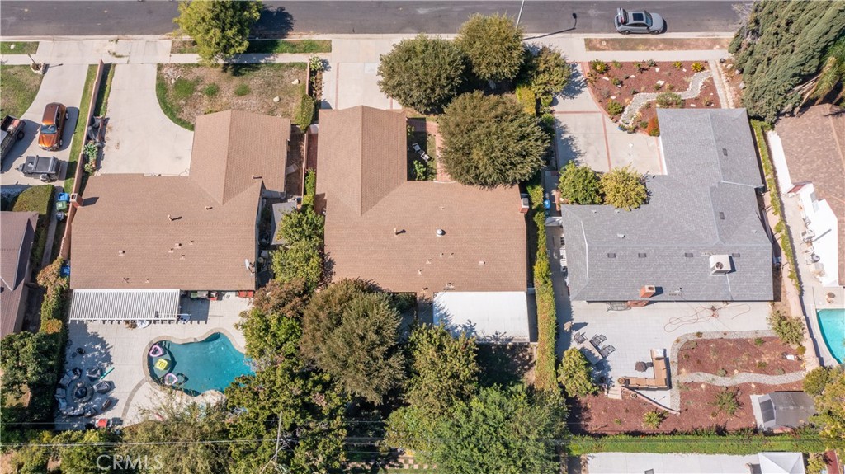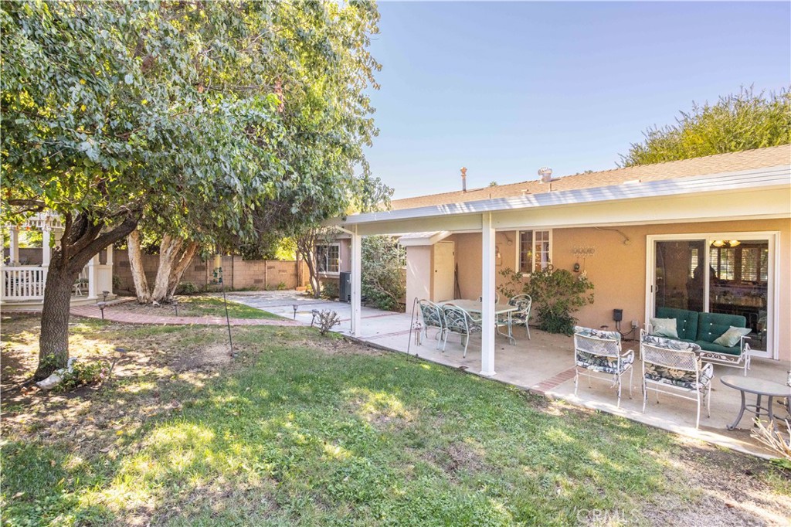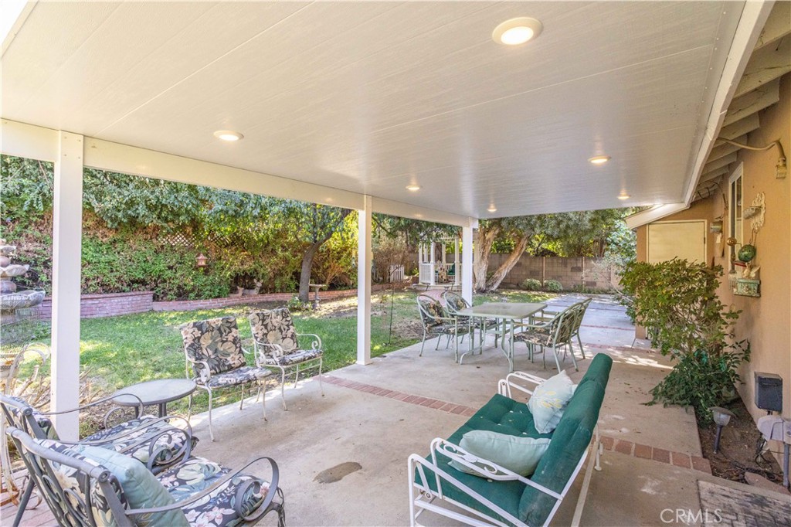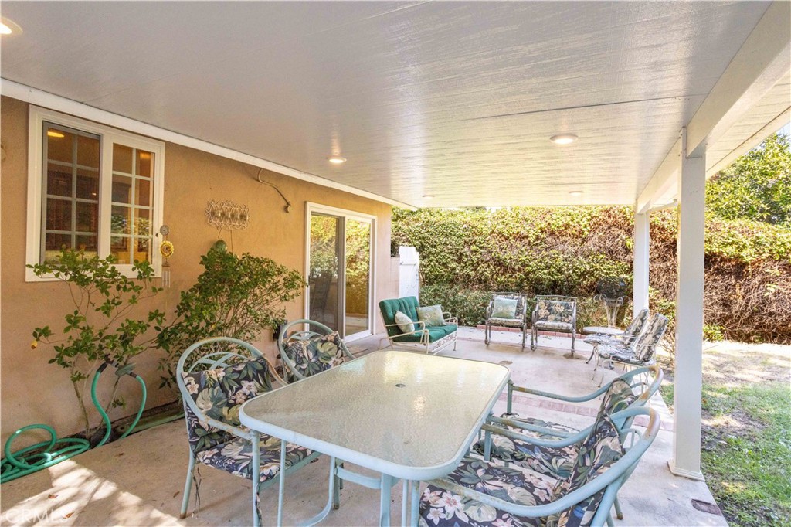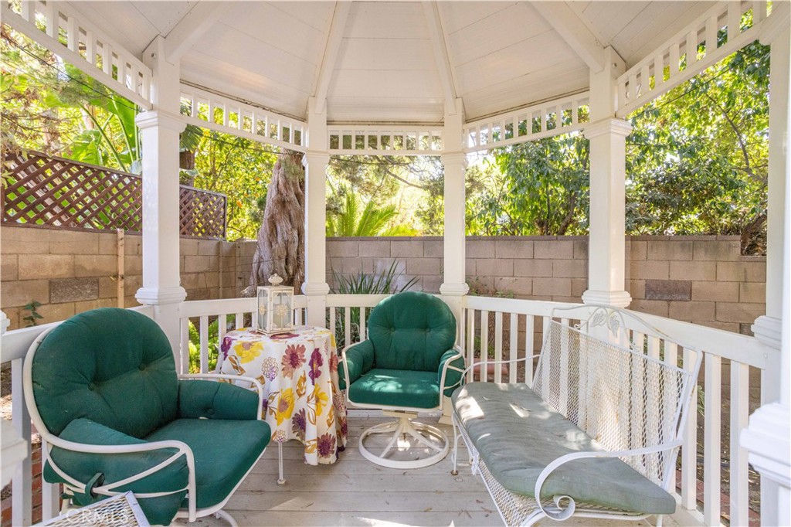7328 Capistrano Avenue, West Hills, CA, US, 91307
7328 Capistrano Avenue, West Hills, CA, US, 91307Basics
- Date added: Added 3 days ago
- Category: Residential
- Type: SingleFamilyResidence
- Status: Active
- Bedrooms: 3
- Bathrooms: 2
- Floors: 1, 1
- Area: 1409 sq ft
- Lot size: 7512, 7512 sq ft
- Year built: 1964
- View: None
- Zoning: LARS
- County: Los Angeles
- MLS ID: SR24204014
Description
-
Description:
Located in a peaceful and highly desirable neighborhood, this charming suburban home is ready to welcome you and become your own. Its delightful curb appeal, framed by mature trees and a well-maintained front yard, sets the tone for the comfort and possibilities inside. The backyard offers a true retreat, featuring a gazebo perfect for unwinding on quiet evenings or hosting intimate gatherings. With a covered patio and a lovely fountain, this outdoor space is made for creating lasting memories. The dining room opens directly to the backyard, blending indoor and outdoor living with ease. The kitchen, with its custom cabinetry, granite counters, and stylish backsplash, provides a wonderful foundation to add your personal touch and make it truly yours.The neighborhood is just as exceptional: a tranquil, family-friendly community with nearby parks, scenic trails, top-rated schools, restaurants, and shopping centers. Additionally, the property is located in an area free from fire, flood, and mudslide risks, offering peace of mind and security. Don’t miss out on this wonderful opportunity! Schedule your private tour today and imagine the endless possibilities this home has to offer.
Show all description
Location
- Directions: From Los Angeles South take 101 North, get off on Shoup, West on Valerio St, South on Capistrano Ave, find 7328 Capistrano Ave (left side)
- Lot Size Acres: 0.1725 acres
Building Details
- Structure Type: House
- Water Source: Public
- Architectural Style: Traditional
- Lot Features: Paved,RectangularLot,SprinklerSystem
- Sewer: PublicSewer
- Common Walls: NoCommonWalls
- Construction Materials: Stucco
- Fencing: Block
- Foundation Details: Slab
- Garage Spaces: 2
- Levels: One
- Other Structures: Gazebo
- Floor covering: Carpet, Tile
Amenities & Features
- Pool Features: None
- Parking Features: Garage,GarageDoorOpener,Private
- Patio & Porch Features: Covered
- Spa Features: None
- Parking Total: 2
- Roof: Composition,Shingle
- Utilities: ElectricityConnected,NaturalGasConnected,SewerConnected,WaterConnected
- Cooling: CentralAir,Electric
- Electric: Volts220
- Fireplace Features: FamilyRoom
- Heating: Central,Electric,Fireplaces,NaturalGas
- Interior Features: GraniteCounters,PrimarySuite
- Laundry Features: CommonArea,GasDryerHookup
- Appliances: SixBurnerStove,BuiltInRange,Dishwasher,Disposal,GasOven,GasRange,Microwave
Nearby Schools
- High School District: Los Angeles Unified
Expenses, Fees & Taxes
- Association Fee: 0
Miscellaneous
- List Office Name: Maxwell Realty Inc
- Listing Terms: Cash,CashToNewLoan,Conventional,FannieMae
- Common Interest: None
- Community Features: Sidewalks
- Inclusions: Cooktop, Oven, Dishwasher, Washer and Dryer
- Virtual Tour URL Branded: https://www.wellcomemat.com/video/54fb31a7f8b11ls09/SR24204014/
- Attribution Contact: 818-621-9274

