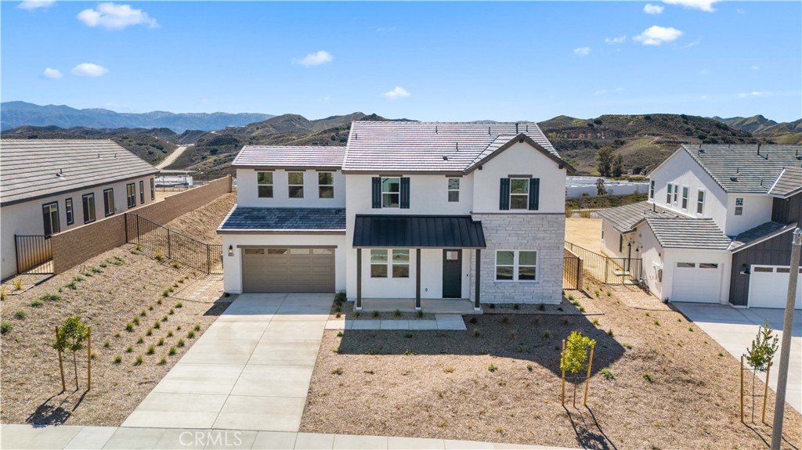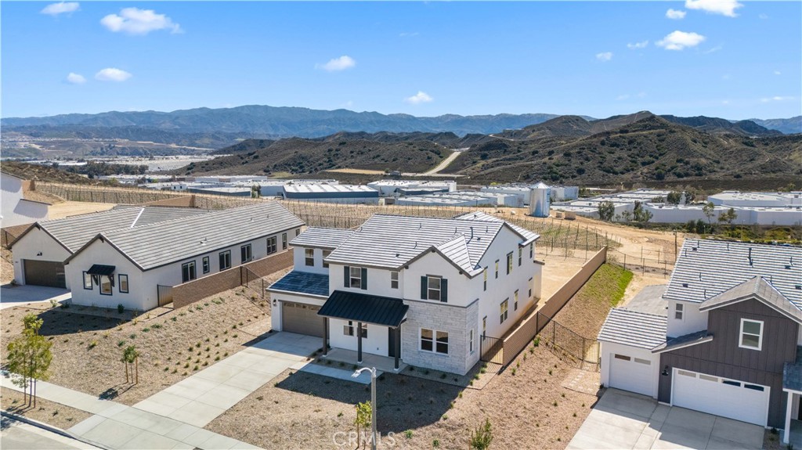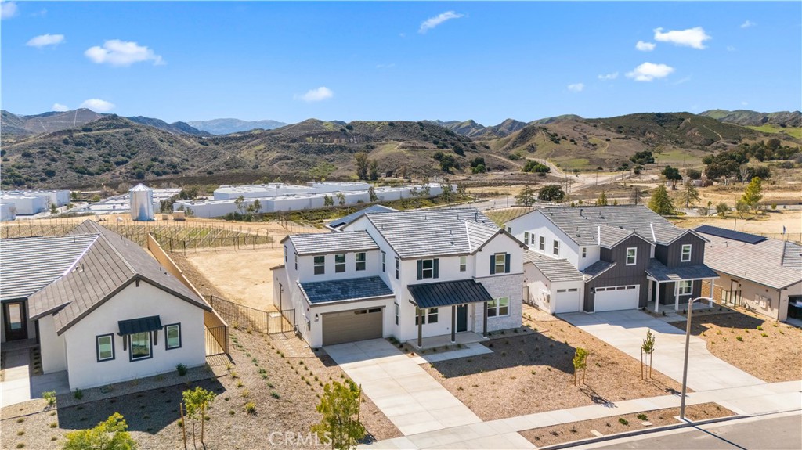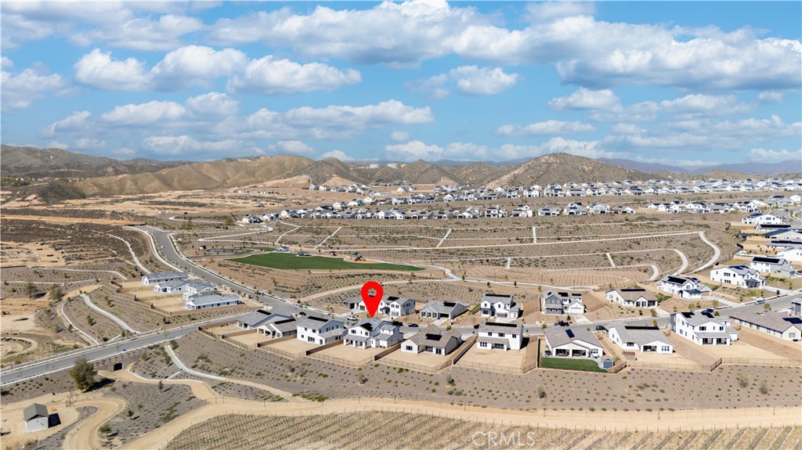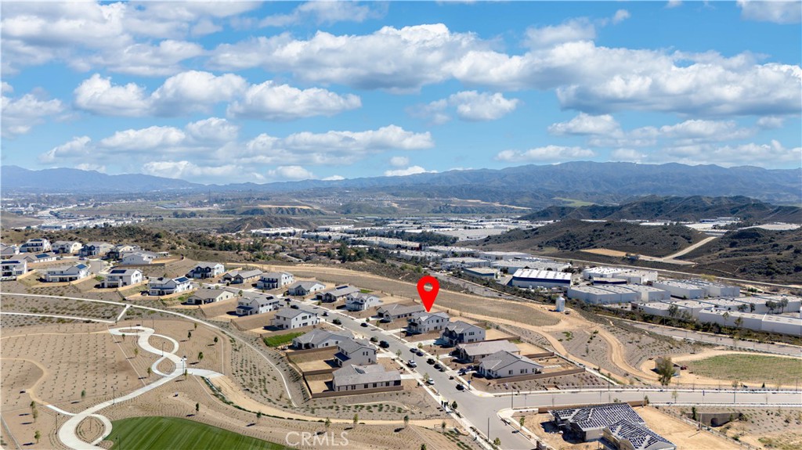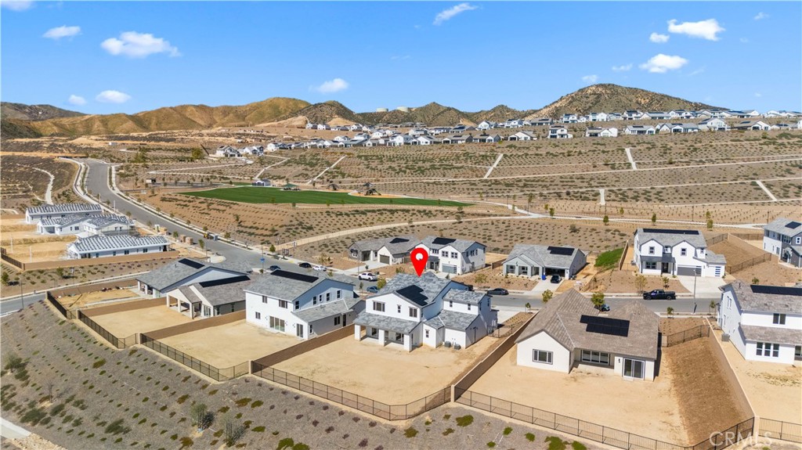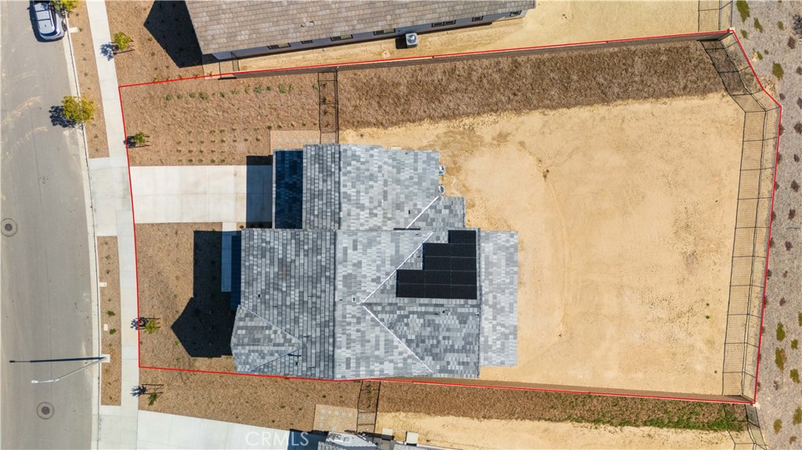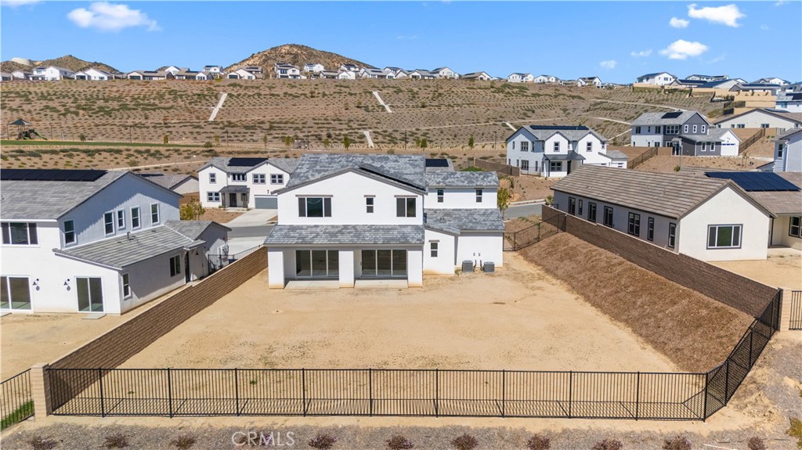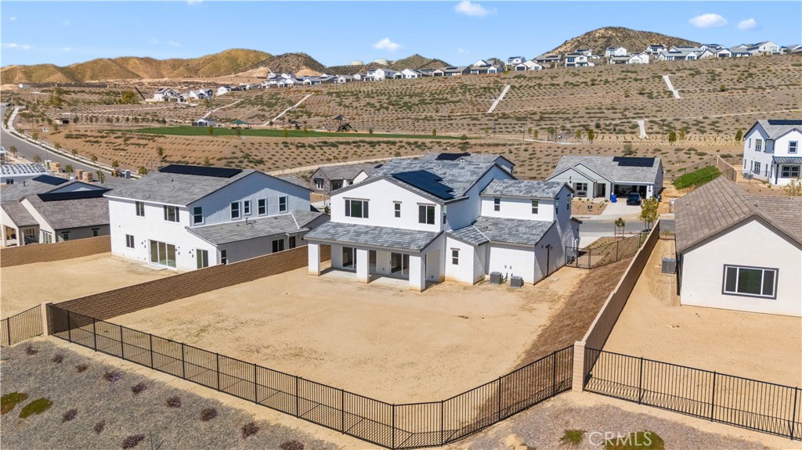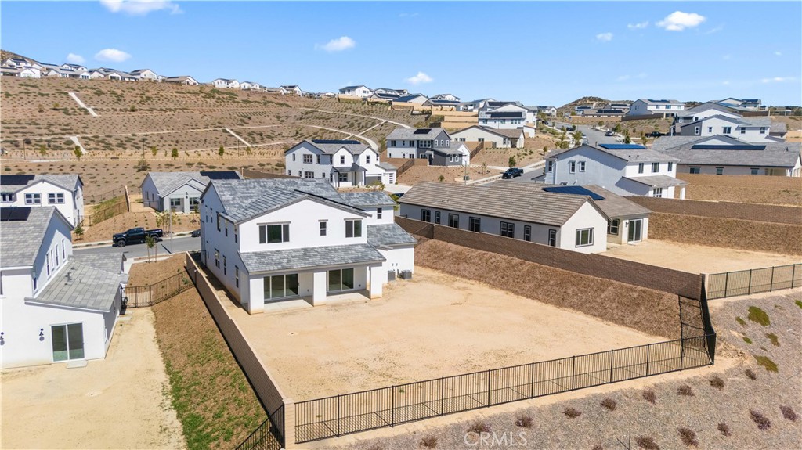28632 Old Springs Road, Castaic, CA, US, 91384
28632 Old Springs Road, Castaic, CA, US, 91384Basics
- Date added: Added 4日 ago
- Category: Residential
- Type: SingleFamilyResidence
- Status: Active
- Bedrooms: 5
- Bathrooms: 5
- Half baths: 1
- Floors: 2, 2
- Area: 4221 sq ft
- Lot size: 15034, 15034 sq ft
- Year built: 2024
- Property Condition: Turnkey
- View: CityLights,Panoramic
- Subdivision Name: Williams Ranch (WILRCH)
- County: Los Angeles
- MLS ID: SR25067455
Description
-
Description:
Quick Move-In Home! Nestled in the serene community of Williams Ranch, enjoy the tranquility of a rural setting while still being just minutes away from the vibrant shopping and dining scene of Valencia. Say goodbye to high-density living and embrace the spaciousness and convenience that Williams Ranch has to offer. Enter through an enchanting operating vineyard and 5 acres of citrus orchards, accessible to homeowners and managed by the HOA. Explore nearly 5 miles of scenic paseos or indulge in the luxurious amenities, including a future junior Olympic size swimming pool, cabanas, wine pavilion, amphitheater, and clubhouse. With Lake Castaic just a stone's throw away, enjoy a plethora of outdoor activities from swimming to water skiing and bass fishing. With 9 pocket parks scattered throughout the community and a large public park just outside the gates, Williams Ranch offers a lifestyle unmatched anywhere else.
Step into the elegance of Ridgeline Plan 14, a captivating two-story residence spanning 4,221 square feet. This home features an expansive 4-car garage ensuring ample space for vehicles and recreational gear. The main living area is adorned with a quartz kitchen island and a vast walk-in pantry, seamlessly transitioning into the breakfast nook, generously sized family room, and outdoor room. Continuing through the home, discover a dedicated dining room, a bedroom with an ensuite bath, and an office. Upstairs awaits three secondary bedrooms, two full baths, alongside a bonus room, a storage-equipped laundry room, and the primary bedroom. The primary bedroom showcases a lavish private bath complemented by a spacious walk-in closet. Contact the sales office for a tour of this beautiful brand-new home today! please see sales office for more information.
Show all description
Location
- Directions: 5 Fwy to Hasley Canyon Road or 126 North to Commerce Center Drive
- Lot Size Acres: 0.3451 acres
Building Details
- Structure Type: House
- Water Source: Public
- Architectural Style: Traditional
- Lot Features: BackYard,DripIrrigationBubblers,FrontYard,SprinklersInFront
- Sewer: PublicSewer
- Common Walls: NoCommonWalls
- Fencing: Block,WroughtIron
- Foundation Details: Slab
- Garage Spaces: 4
- Levels: Two
- Builder Name: Williams Homes
Amenities & Features
- Pool Features: Association
- Parking Features: DirectAccess,Driveway,Garage
- Security Features: CarbonMonoxideDetectors,FireSprinklerSystem,SmokeDetectors
- Patio & Porch Features: FrontPorch
- Spa Features: Association
- Parking Total: 4
- Roof: Concrete
- Association Amenities: Clubhouse,OutdoorCookingArea,PicnicArea,Pool,Trails
- Window Features: DoublePaneWindows
- Cooling: CentralAir,Dual
- Door Features: InsulatedDoors
- Electric: PhotovoltaicsSellerOwned
- Fireplace Features: None
- Heating: Central
- Interior Features: BreakfastArea,SeparateFormalDiningRoom,HighCeilings,OpenFloorplan,Pantry,QuartzCounters,RecessedLighting,BedroomOnMainLevel,EntranceFoyer,WalkInPantry,WalkInClosets
- Laundry Features: GasDryerHookup,LaundryRoom,UpperLevel
- Appliances: Dishwasher,Microwave
Nearby Schools
- High School District: William S. Hart Union
Expenses, Fees & Taxes
- Association Fee: $385
Miscellaneous
- Association Fee Frequency: Monthly
- List Office Name: Williams Homes Inc.
- Listing Terms: Cash,Conventional,Exchange1031,VaLoan
- Common Interest: PlannedDevelopment
- Community Features: Curbs,Park,StormDrains,StreetLights,Sidewalks
- Attribution Contact: 970-619-0314

