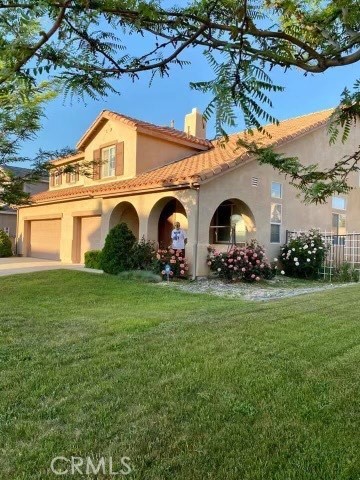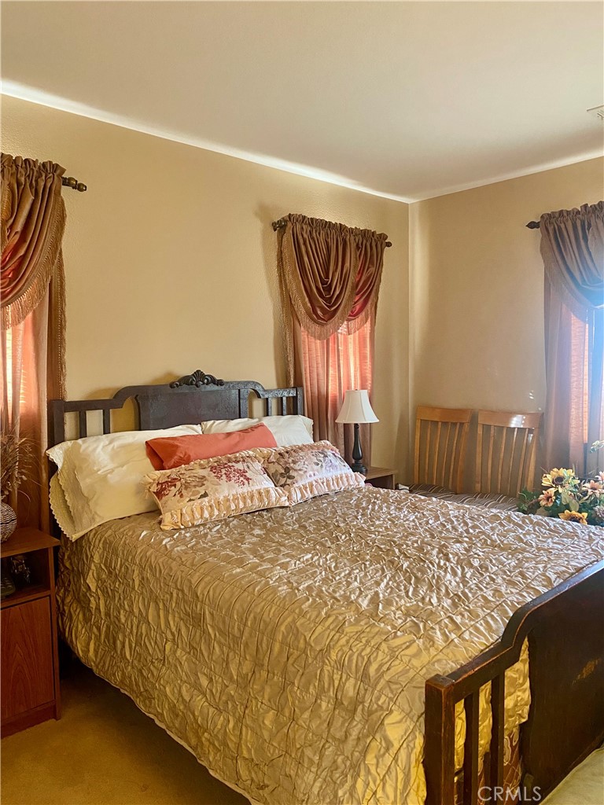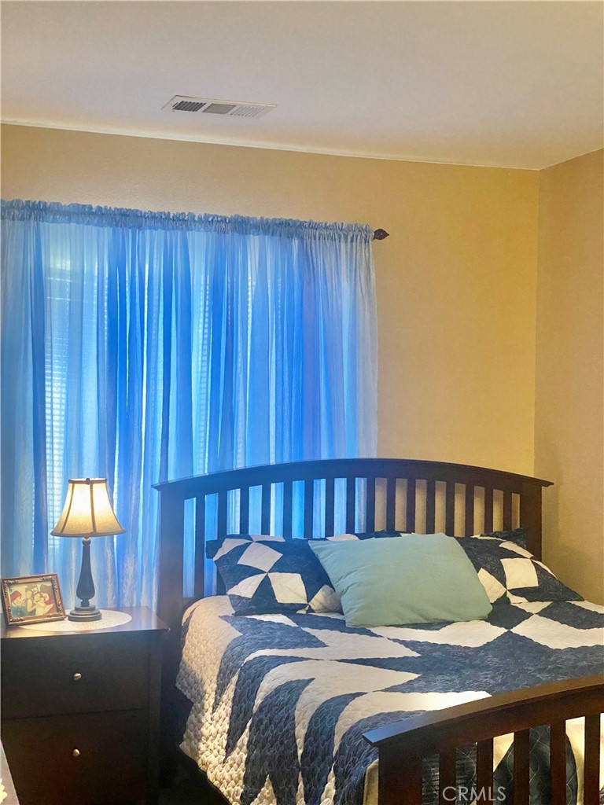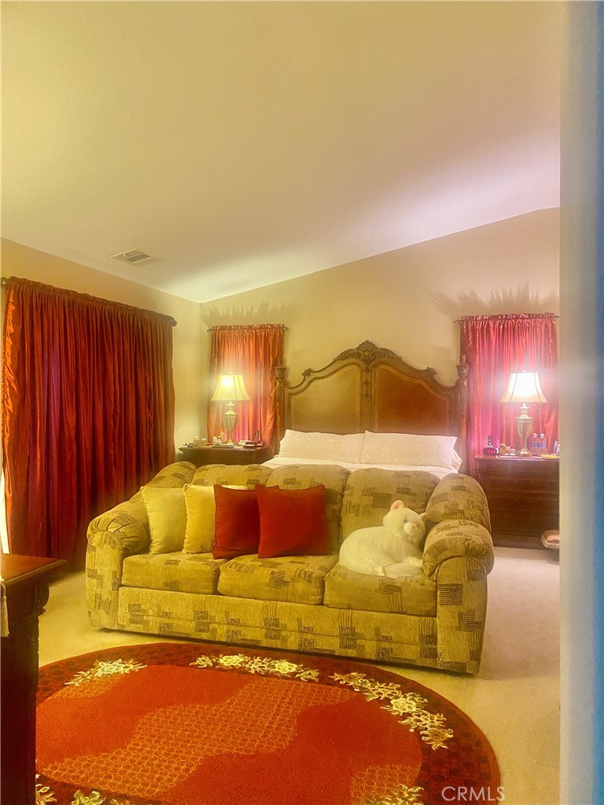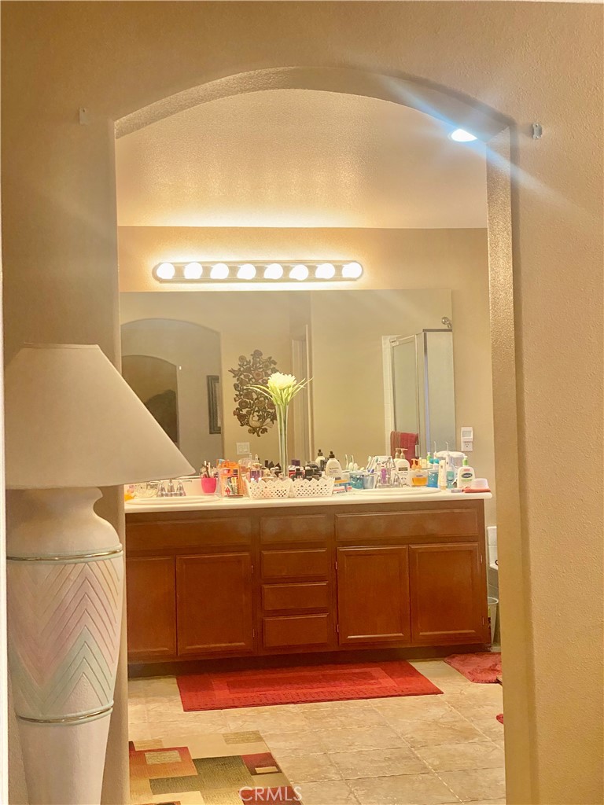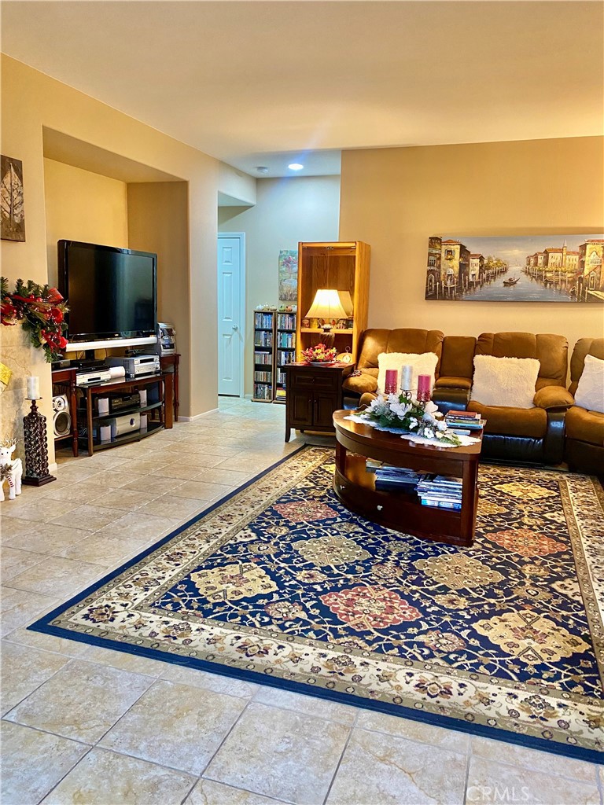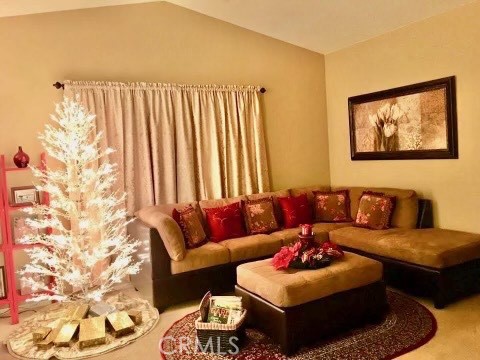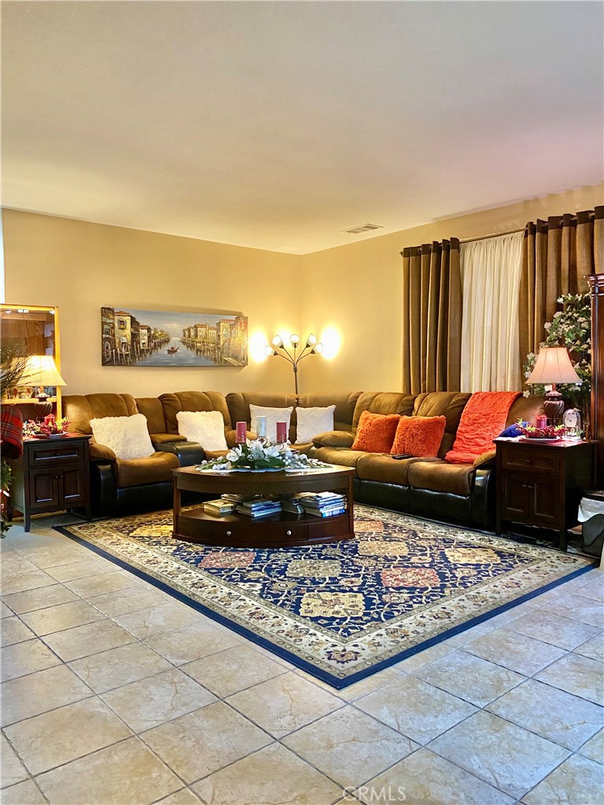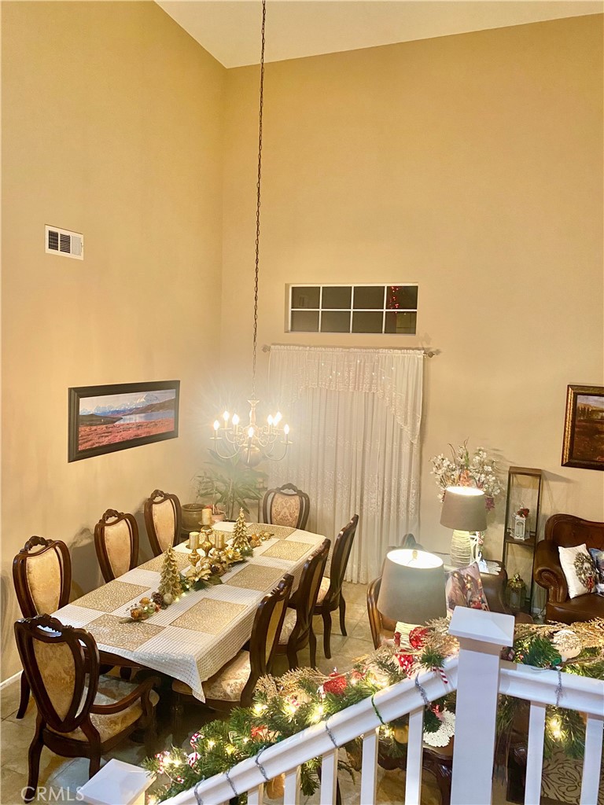43328 Brandon Thomas Way, Lancaster, CA, US, 93536
43328 Brandon Thomas Way, Lancaster, CA, US, 93536Basics
- Date added: Added 3 days ago
- Category: Residential
- Type: SingleFamilyResidence
- Status: Active
- Bedrooms: 5
- Bathrooms: 3
- Floors: 2, 2
- Area: 3242 sq ft
- Lot size: 6603, 6603 sq ft
- Year built: 2006
- Property Condition: Turnkey
- View: None
- Zoning: LRR7000*
- County: Los Angeles
- MLS ID: SR25017970
Description
-
Description:
This beautiful well kept home is situated in the charming city of Lancaster/ Quartz Hill area. It is turn key condition ready to welcome the new owner. It has high ceiling entrance that make it look grand at entry to welcome you at the large living area with the formal dining. Tiled flooring in the first floor and carpet in the 2nd floor. Design is an open floor plan concept that makes the kitchen very accessible to the family room. The large spacious family room and the cozy fireplace is perfect for entertaining guests. The kitchen has plenty of cabinet storage with granite countertops and a beautiful center island with lots of storage space. A sliding door gives access to the back yard with a patio. There is a large bedroom in the first floor, perfect for in-laws or guests. A full bathroom with a shower is in the hallway by the ground floor bedroom. Upstairs is a spacious open loft area, perfect for an office space, game room or computer room. The large spacious Master Bedroom with walk in closet has a separate bath tub and shower with a double sink. The other 3 large bedrooms are also on the 2nd floor.
Show all description
Location
- Directions: From W Avenue K, turn left in 60th St West. Then turn right in W Avenue K-4 and left turn in Hampton St. Right turn in Brentwood Ave then right turn in Brandon Thomas Way. Property is the beautiful 3rd house on your right.
- Lot Size Acres: 0.1516 acres
Building Details
- Structure Type: House
- Water Source: Public
- Architectural Style: Traditional
- Lot Features: SprinklersInFront,Level,Paved,RectangularLot,SprinklerSystem
- Sewer: PublicSewer
- Common Walls: NoCommonWalls
- Construction Materials: Drywall,Concrete,Stucco,CopperPlumbing
- Fencing: Block,ExcellentCondition
- Foundation Details: Slab
- Garage Spaces: 3
- Levels: Two
- Floor covering: Carpet, Tile
Amenities & Features
- Pool Features: None
- Parking Features: DoorMulti,Driveway,GarageFacesFront,Garage,GarageDoorOpener
- Patio & Porch Features: Open,Patio,Wood
- Spa Features: None
- Parking Total: 3
- Roof: Tile
- Utilities: CableAvailable,ElectricityConnected,NaturalGasConnected,PhoneAvailable,SewerConnected,UndergroundUtilities,WaterConnected
- Window Features: Blinds
- Cooling: CentralAir,EvaporativeCooling
- Fireplace Features: FamilyRoom,WoodBurning
- Heating: Central,ForcedAir,Fireplaces
- Interior Features: BlockWalls,CeilingFans,SeparateFormalDiningRoom,EatInKitchen,GraniteCounters,HighCeilings,Pantry,BedroomOnMainLevel,Loft
- Laundry Features: GasDryerHookup,Inside
- Appliances: ConvectionOven,Dishwasher,ElectricOven,ElectricRange,GasCooktop,GasRange,GasWaterHeater,Microwave,WaterHeater
Nearby Schools
- High School District: Antelope Valley Union
Expenses, Fees & Taxes
- Association Fee: 0
Miscellaneous
- List Office Name: Secured Asset Realty
- Listing Terms: CashToNewLoan,Conventional,CalVetLoan,VaLoan
- Common Interest: None
- Community Features: Biking,Fishing,Park,Sidewalks
- Direction Faces: West
- Attribution Contact: 818-434-9485

