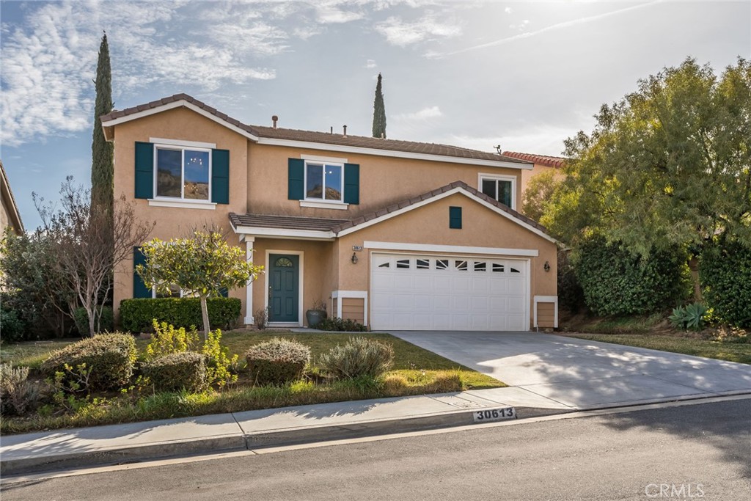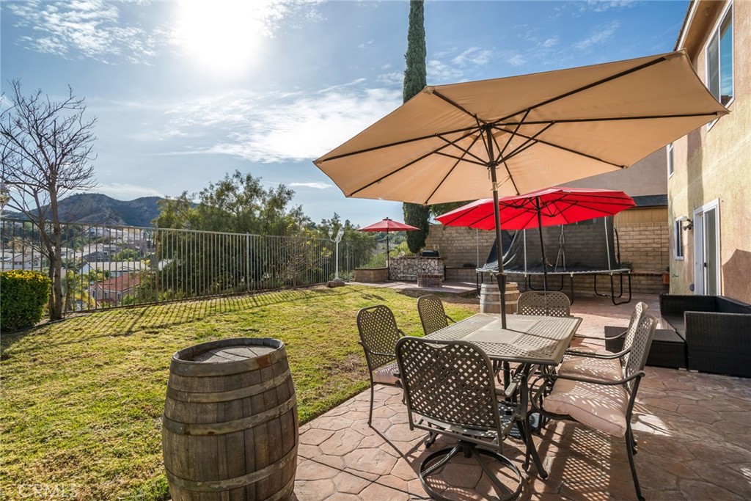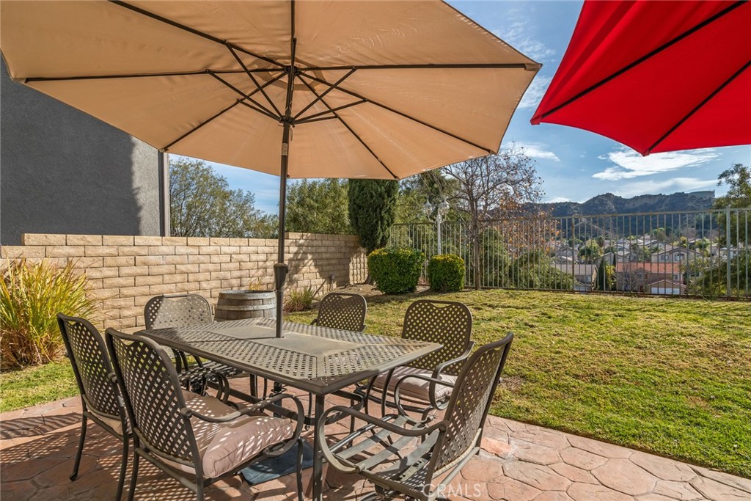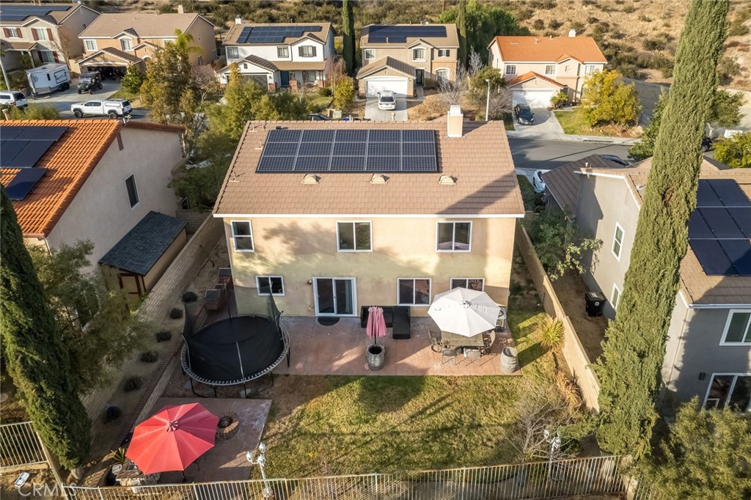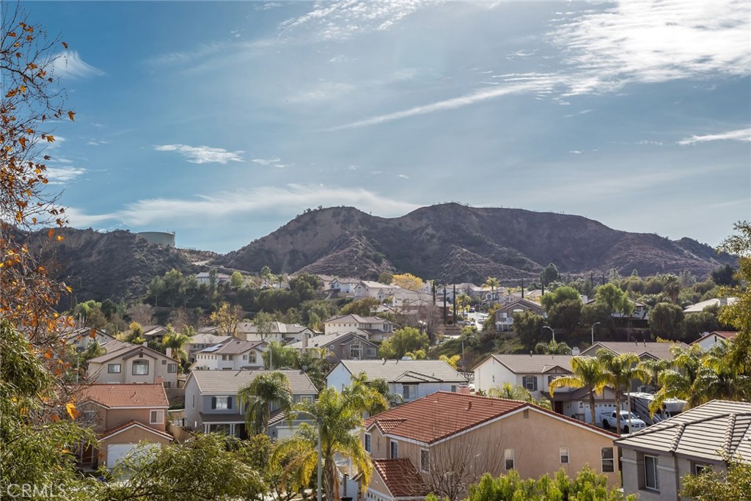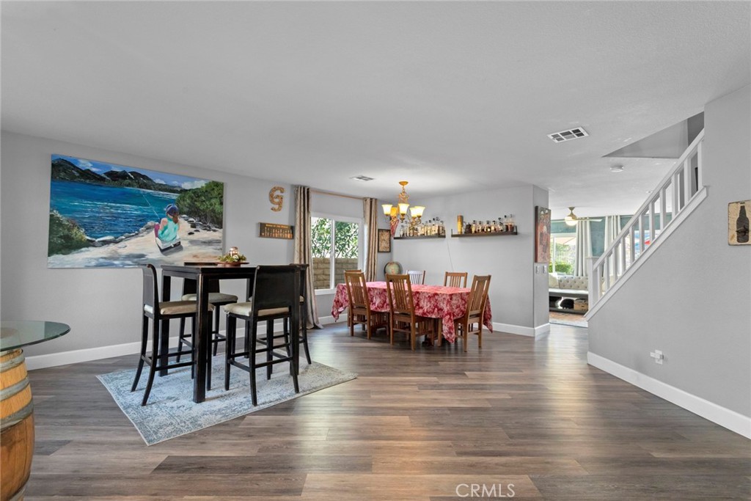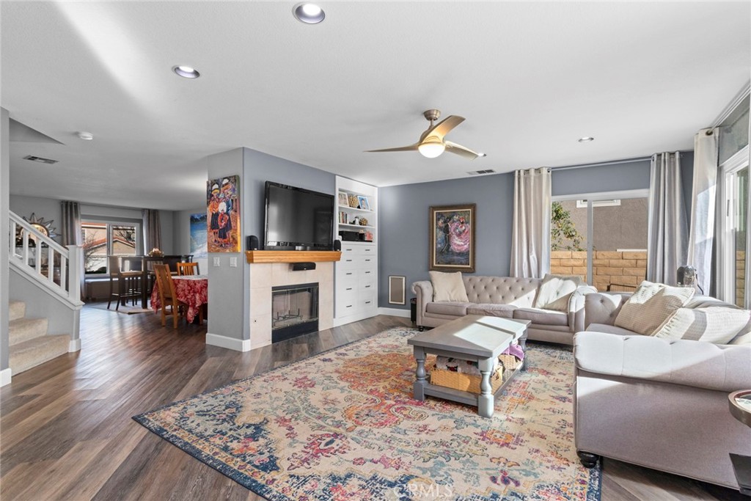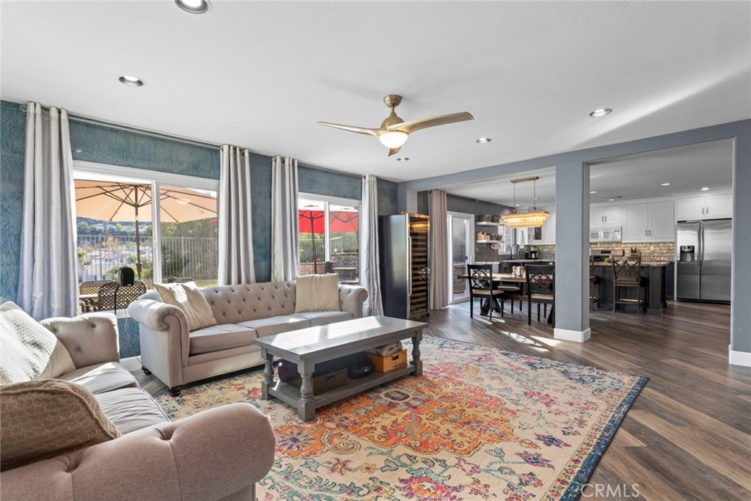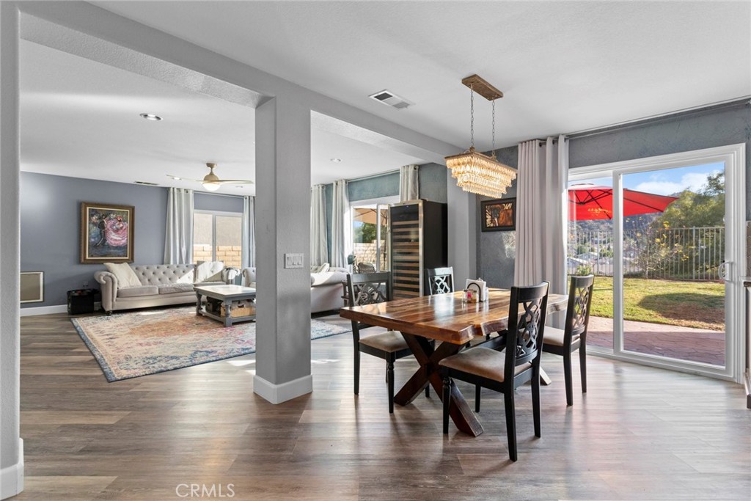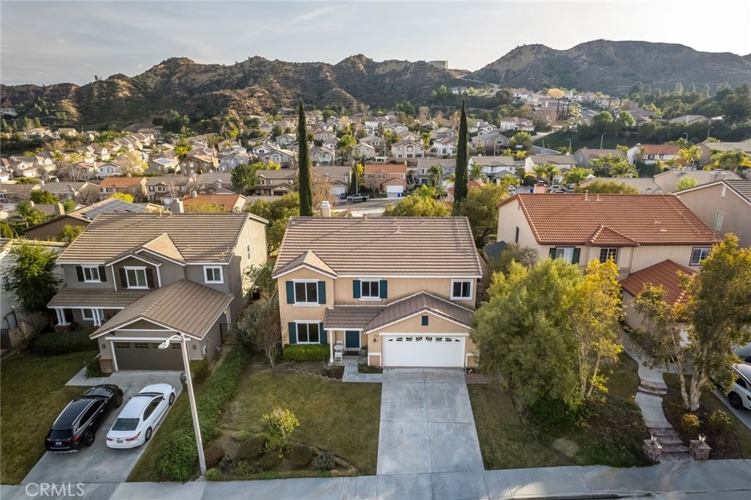30613 Beryl Place, Castaic, CA, US, 91384
30613 Beryl Place, Castaic, CA, US, 91384Basics
- Date added: Added 2か月 ago
- Category: Residential
- Type: SingleFamilyResidence
- Status: Active
- Bedrooms: 4
- Bathrooms: 3
- Half baths: 1
- Floors: 2, 2
- Area: 2786 sq ft
- Lot size: 5581, 5581 sq ft
- Year built: 2000
- Property Condition: UpdatedRemodeled
- View: Mountains
- Subdivision Name: Hillcrest Park (HLCT)
- Zoning: LCA22*
- County: Los Angeles
- MLS ID: SR25024437
Description
-
Description:
This beautifully updated 4-bedroom, 2.5-bath home offers breathtaking mountain views and modern upgrades throughout and is situated on a cul-de-sac. The heart of the home is the stylishly renovated kitchen, featuring cabinets with soft-close doors, slide-out drawers, a spacious island, and a hidden trash and recycling bin for added convenience. The downstairs half bath has been upgraded with matching granite countertops for a cohesive look.
Upstairs, you'll find oversized bedrooms and a versatile loft that can serve as a bedroom, office, or entertainment space. Energy efficiency and comfort are top priorities with brand-new windows throughout, recessed lighting, and smart home features, including a Nest thermostat, programmable interior and exterior lighting, sprinklers and Tesla solar panels that the Seller has paid for in full. Plus the Home has a whole house Fan. They can show current electric billings to show the low cost with these extra features. The smart exterior lighting system allows you to customize colors for any holiday or occasion. See example of them in the photos.
With its modern upgrades, energy-saving features, and terrific location, this Castaic gem is the perfect place to call home. Don't miss the opportunity to make it yours!
Show all description
Location
- Directions: The Old Road to Hillcrest Parkway Right on Beryl
- Lot Size Acres: 0.1281 acres
Building Details
- Structure Type: House
- Water Source: Public
- Architectural Style: Traditional
- Lot Features: ZeroToOneUnitAcre
- Sewer: PublicSewer
- Common Walls: NoCommonWalls
- Construction Materials: Stucco
- Fencing: Block,WroughtIron
- Foundation Details: Slab
- Garage Spaces: 2
- Levels: Two
- Floor covering: Carpet, Tile, Vinyl
Amenities & Features
- Pool Features: None
- Parking Features: DoorMulti,DirectAccess,Garage
- Patio & Porch Features: Stone,SeeRemarks
- Spa Features: None
- Accessibility Features: None
- Parking Total: 2
- Roof: Tile
- Utilities: CableConnected,ElectricityConnected,NaturalGasConnected,SewerConnected,WaterConnected
- Window Features: DoublePaneWindows
- Cooling: CentralAir
- Fireplace Features: FamilyRoom
- Heating: Central
- Interior Features: BreakfastBar,SeparateFormalDiningRoom,EatInKitchen,GraniteCounters,OpenFloorplan,RecessedLighting,SeeRemarks,AllBedroomsUp,Loft,WalkInPantry,WalkInClosets
- Laundry Features: Inside,LaundryRoom
- Appliances: Dishwasher,Disposal,GasRange
Nearby Schools
- High School District: William S. Hart Union
Expenses, Fees & Taxes
- Association Fee: 0
Miscellaneous
- List Office Name: Equity Union
- Listing Terms: Cash,Conventional
- Common Interest: None
- Community Features: Curbs,StreetLights,Sidewalks
- Exclusions: Smart Speakers and Display
- Inclusions: smart nest, some interior lights, the Sprinklers, The exterior lights. Tesla Solar paid off, Overhead Storage and shelving on walls in garage
- Attribution Contact: 661-510-3136

