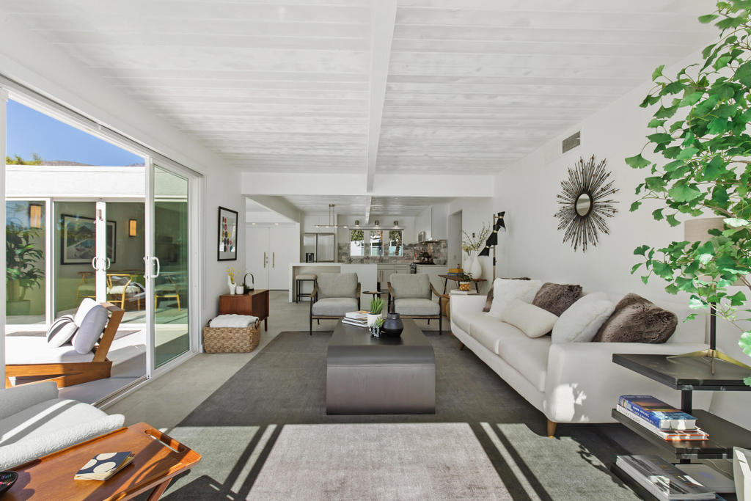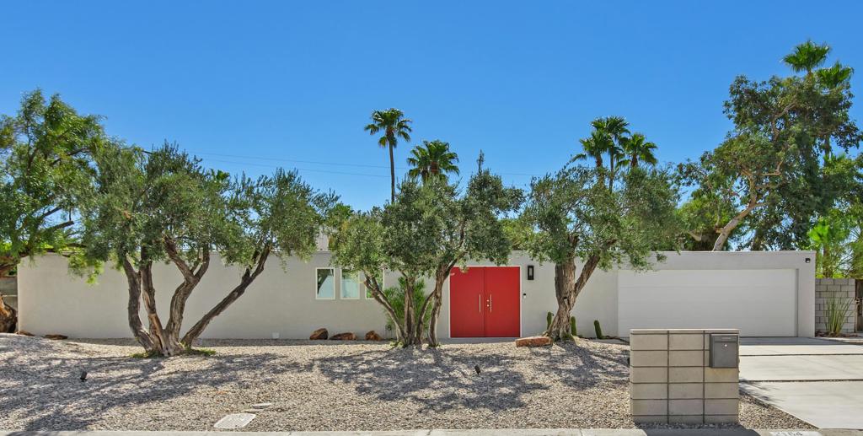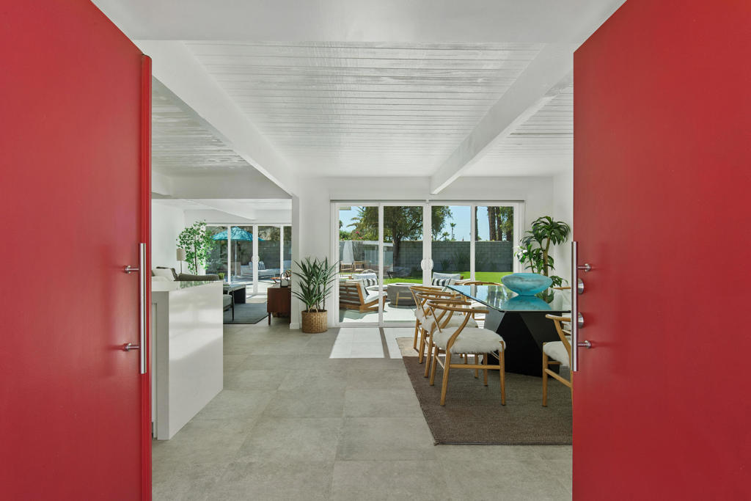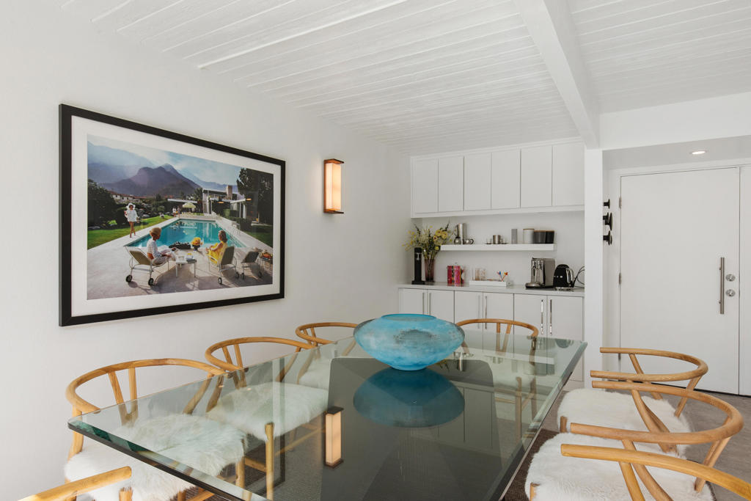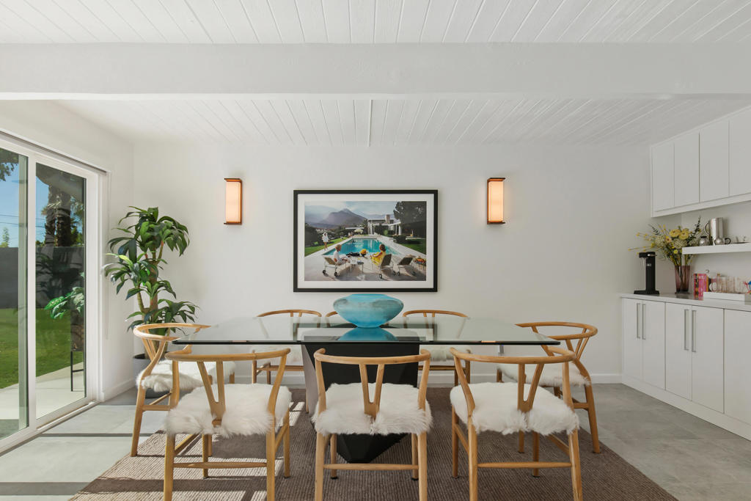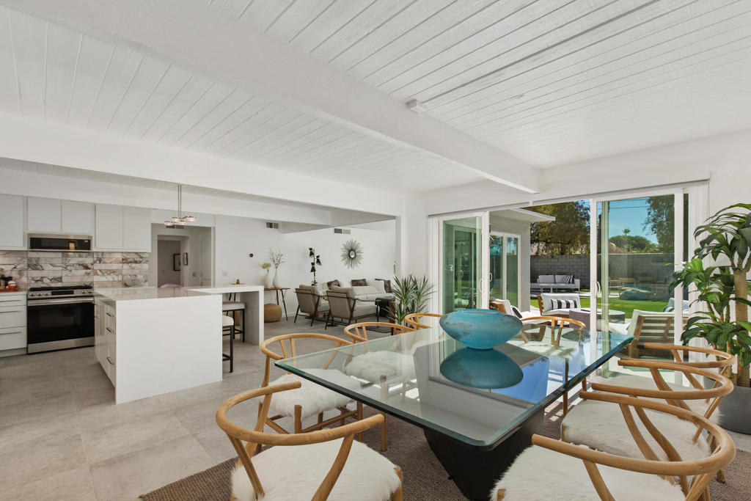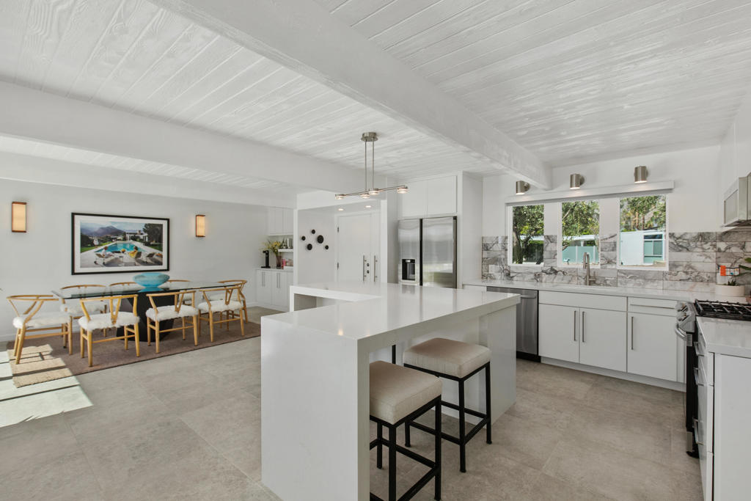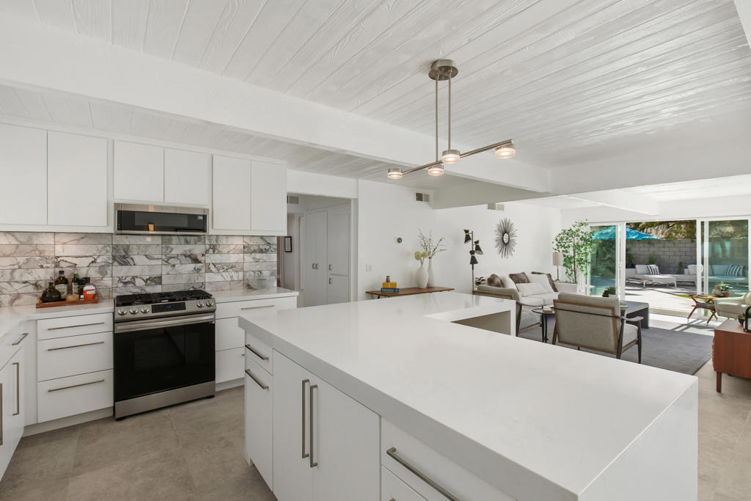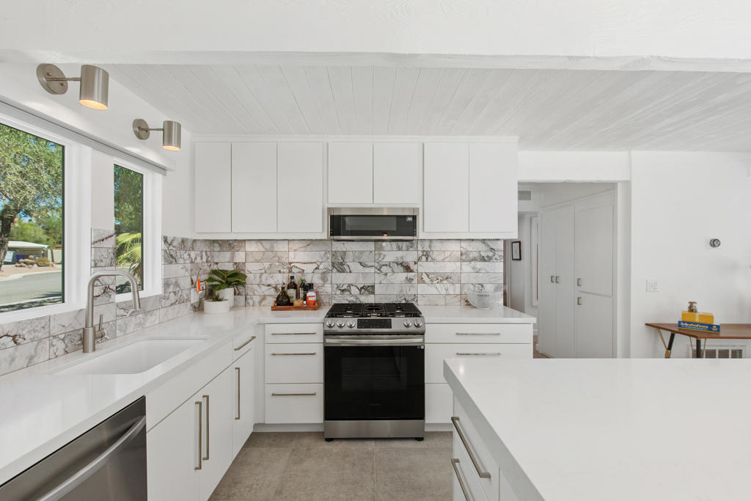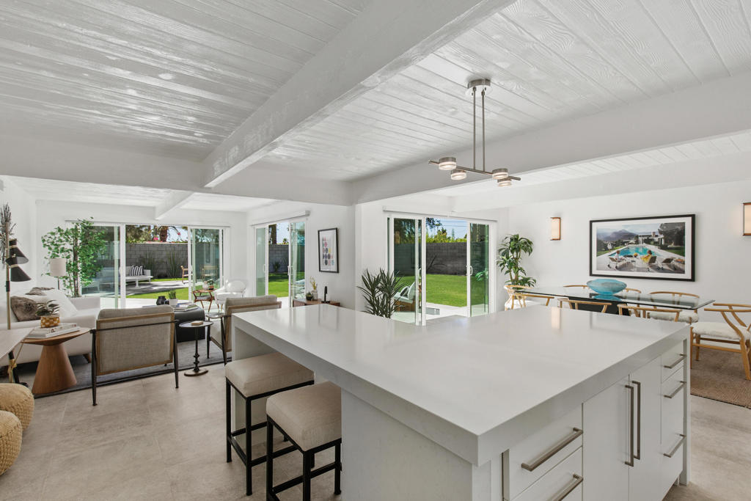2164 N Berne Drive, Palm Springs, CA, US, 92262
2164 N Berne Drive, Palm Springs, CA, US, 92262Basics
- Date added: Added 3 days ago
- Category: Residential
- Type: SingleFamilyResidence
- Status: Active
- Bedrooms: 3
- Bathrooms: 2
- Half baths: 0
- Floors: 1, 1
- Area: 1477 sq ft
- Lot size: 10019, 10019 sq ft
- Year built: 1959
- Property Condition: UpdatedRemodeled
- View: Mountains,PeekABoo
- Subdivision Name: Racquet Club East
- County: Riverside
- MLS ID: 219113603DA
Description
-
Description:
Brilliantly reimagined ALEXANDER home! This exquisite mid-century modern home was crafted by the renowned Alexander Company. Located on a tranquil cul-de-sac named after Berne ''Babe'' Meiselman, wife of mid-century developer Jack Meiselman, this enclave of ten homes was designed by the renowned architects Palmer & Krisel. Built in 1959, this property is part of the Alexander Company's ambitious and largest development, Racquet Club Road Estates. This home is a stunning example of the ''flat-roof'' model, showcasing the sleek and elegant design that Alexander homes are known for. In 2022 the home underwent a complete renovation, including repositioning the striking bright red double door entry that complements the home's original aesthetic. Upon entering, you'll be captivated by the expansive great room with its walls of glass, providing breathtaking views of the meticulously landscaped backyard pool/spa.The open-concept living space features a brand new kitchen with modern cabinets, high-end appliances, and a stylish L-shaped island. The updated bathrooms boast tiled wall treatments and all-new fixtures. New sliders, windows, and 24x24 porcelain flooring are found throughout the home; a brilliant marriage of original design elements with contemporary functionality. Outside, the backyard has been transformed with new concrete flatwork and a redesigned pool now featuring an in-ground salt-water spa & 6' block privacy wall. See Floorplan and the Seller's Upgrades List.
Show all description
Location
- Directions: From Indian Canyon Dr head east on E Via Escuela, head north (left) on N Berne. Home is on the right side, near the end of the cul de sac. Cross Street: N Via Miraleste and Escuela to N Berne.
- Lot Size Acres: 0.23 acres
Building Details
- Lot Features: CulDeSac,PlannedUnitDevelopment,Paved,SprinklerSystem
- Open Parking Spaces: 0
- Construction Materials: Stucco
- Fencing: Block
- Foundation Details: Slab
- Garage Spaces: 2
- Levels: One
- Builder Name: Alexander Company
- Floor covering: Tile
Amenities & Features
- Pool Features: ElectricHeat,InGround,Private
- Parking Features: DirectAccess,Garage,GarageDoorOpener,SideBySide
- Patio & Porch Features: Concrete
- Spa Features: Heated,InGround
- Parking Total: 2
- Roof: Flat
- Window Features: Blinds
- Cooling: CentralAir
- Door Features: DoubleDoorEntry,SlidingDoors
- Heating: ForcedAir,NaturalGas
- Interior Features: BeamedCeilings,BreakfastBar,DryBar,SeparateFormalDiningRoom,PrimarySuite
- Laundry Features: LaundryRoom
- Appliances: Dishwasher,GasCooking,GasCooktop,GasOven,GasWaterHeater,Microwave,Refrigerator,WaterToRefrigerator
Miscellaneous
- List Office Name: Coldwell Banker Realty
- Listing Terms: Cash,CashToNewLoan
- Virtual Tour URL Branded: https://www.zillow.com/view-imx/cff7b5c8-8194-4821-92b5-5855080d560c?setAttribution=mls&wl=true&initialViewType=pano&utm_source=dashboard

