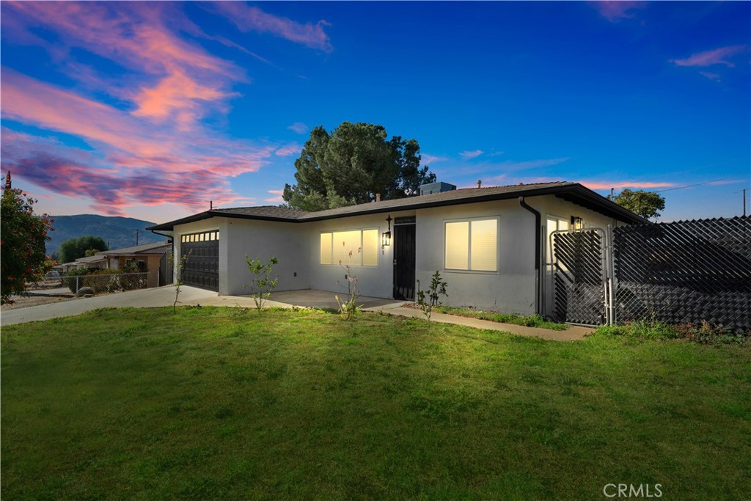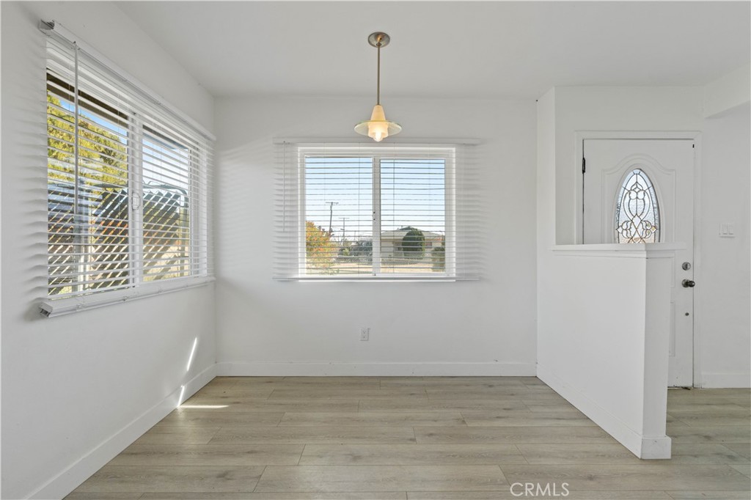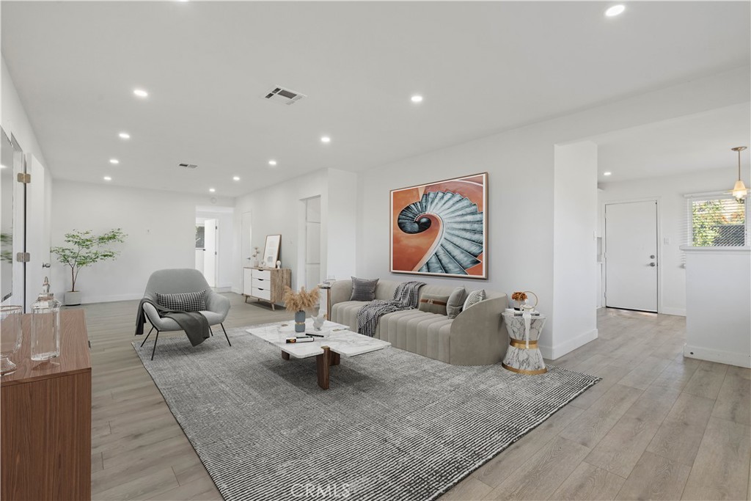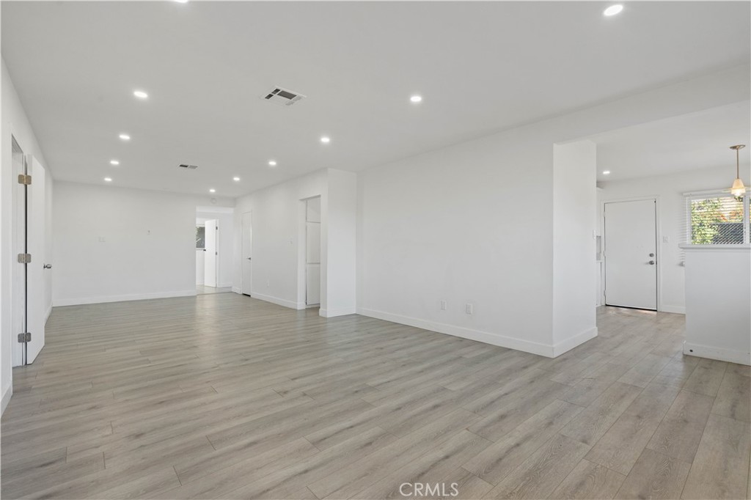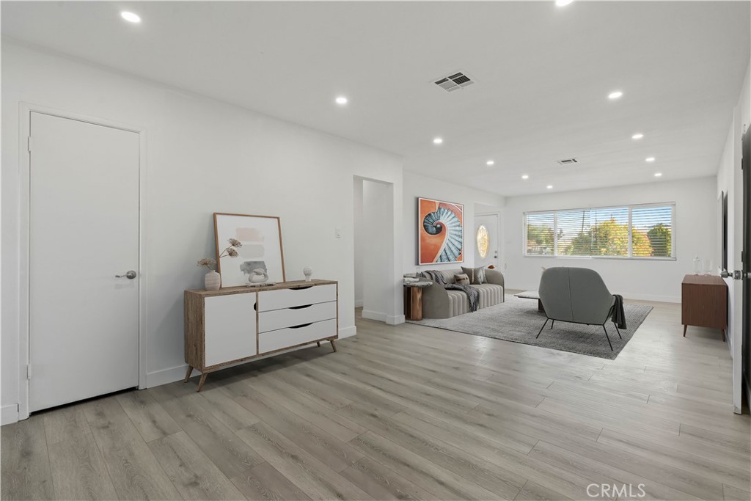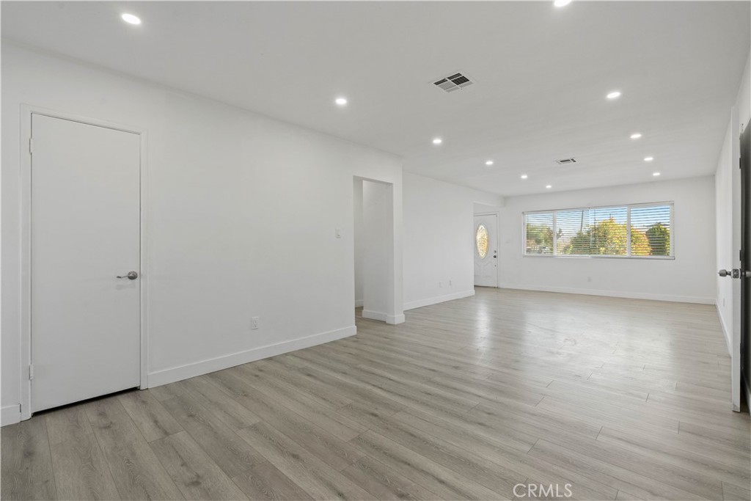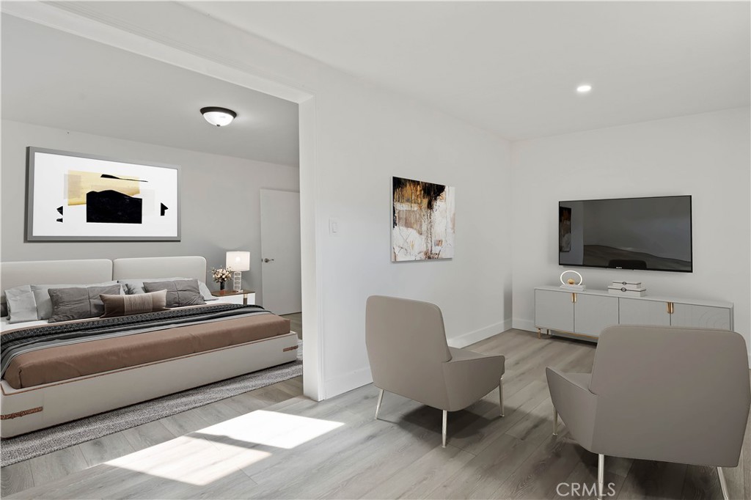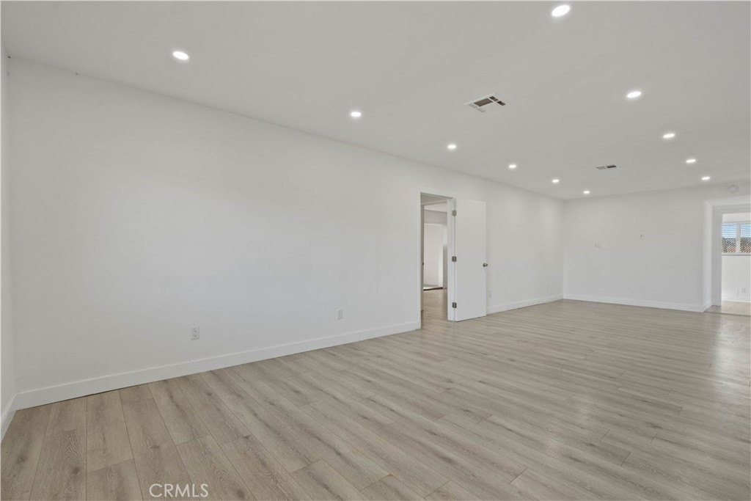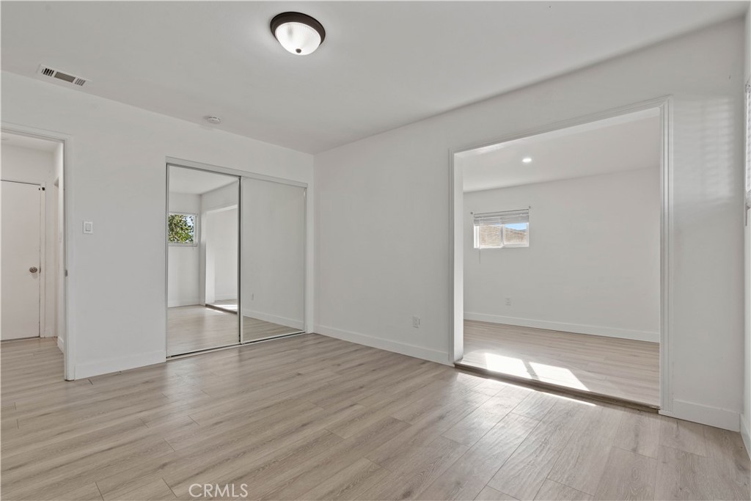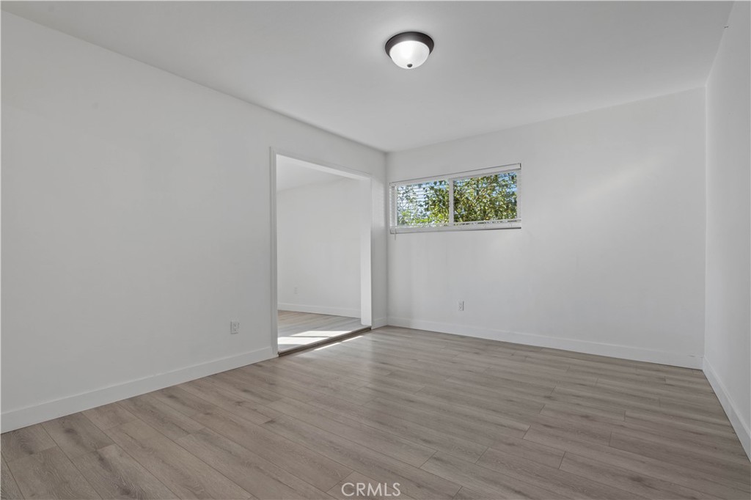1181 N Durward Street, Banning, CA, US, 92220
1181 N Durward Street, Banning, CA, US, 92220Basics
- Date added: Added 4 days ago
- Category: Residential
- Type: SingleFamilyResidence
- Status: Active
- Bedrooms: 3
- Bathrooms: 2
- Floors: 1, 1
- Area: 1346 sq ft
- Lot size: 7841, 7841 sq ft
- Year built: 1959
- Property Condition: UpdatedRemodeled
- View: Mountains,Neighborhood
- Subdivision Name: Other
- Zoning: R1
- County: Riverside
- MLS ID: SR25003123
Description
-
Description:
Step into your dream home! This stunning, completely remodeled 3-bedroom, 2-bathroom gem in the heart of Banning is ready for you to move in and enjoy. Offering 1,346 square feet of beautifully updated living space on a spacious lot, this home delivers modern elegance, comfort, and endless possibilities. From the moment you arrive, you'll be captivated by the home's fresh exterior, immaculate landscaping, and welcoming curb appeal. Inside, the open-concept floor plan is bathed in natural light, showcasing brand-new flooring, recessed lighting, and a sleek modern design. The brand-new kitchen is a true showstopper, boasting quartz countertops, custom cabinetry, and stylish backsplash. Perfect for cooking, entertaining, or simply enjoying a quiet morning coffee at the breakfast bar. The luxurious primary suite offers a private retreat with a spacious closet and a fully remodeled en-suite bathroom featuring modern fixtures and a chic walk-in shower. Two additional bedrooms and a second updated bathroom provide comfort and flexibility for family, guests, or a home office. The backyard is your personal oasis—a vast, freshly landscaped space ready for outdoor entertaining, gardening, or relaxing in the fresh air. The 2-car garage and ample driveway offer plenty of parking, including RV potential. Located in a peaceful neighborhood, this home is conveniently close to schools, parks, shopping, dining, and easy freeway access. Plus, you're just a short drive from the vibrant attractions of Palm Springs and the beauty of the surrounding mountains. This is the move-in-ready home you’ve been waiting for! Don’t miss your chance to own this beautifully remodeled property—schedule your private showing today and experience all that this home has to offer!
Show all description
Location
- Directions: N. Durward St. & E. Gilman St.
- Lot Size Acres: 0.18 acres
Building Details
- Structure Type: House
- Water Source: Public
- Lot Features: BackYard,FrontYard
- Sewer: PublicSewer
- Common Walls: NoCommonWalls
- Fencing: ChainLink
- Garage Spaces: 2
- Levels: One
- Floor covering: Laminate
Amenities & Features
- Pool Features: None
- Parking Features: DoorSingle,Driveway,DrivewayUpSlopeFromStreet,GarageFacesFront,Garage,RvPotential
- Security Features: SmokeDetectors
- Spa Features: None
- Parking Total: 2
- Utilities: CableAvailable,ElectricityAvailable,NaturalGasAvailable,PhoneAvailable,SewerAvailable,WaterAvailable
- Window Features: DoublePaneWindows
- Cooling: CentralAir
- Door Features: MirroredClosetDoors
- Fireplace Features: None
- Heating: Central
- Interior Features: CeilingFans,CrownMolding,EatInKitchen,RecessedLighting,AllBedroomsDown,BedroomOnMainLevel,MainLevelPrimary,PrimarySuite
- Laundry Features: WasherHookup,GasDryerHookup
- Appliances: Dishwasher,Microwave
Nearby Schools
- High School District: Riverside Unified
Expenses, Fees & Taxes
- Association Fee: 0
Miscellaneous
- List Office Name: Luxury Collective
- Listing Terms: Submit
- Common Interest: None
- Community Features: StreetLights
- Attribution Contact: 818-448-0533

