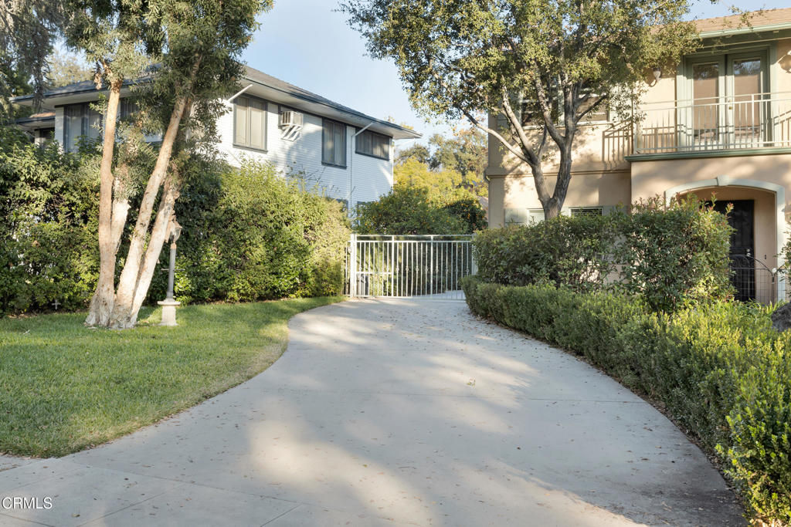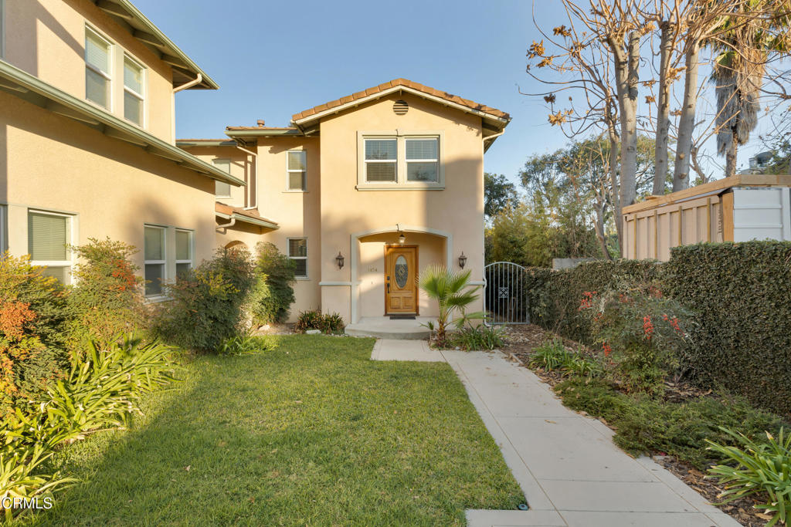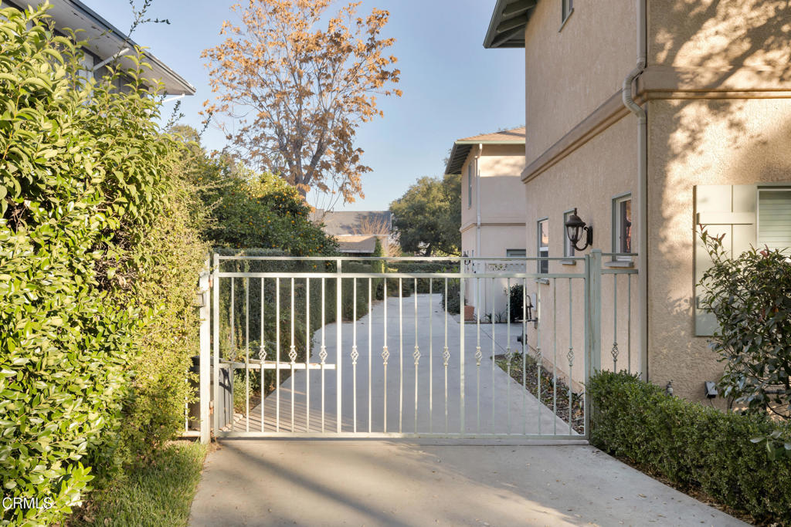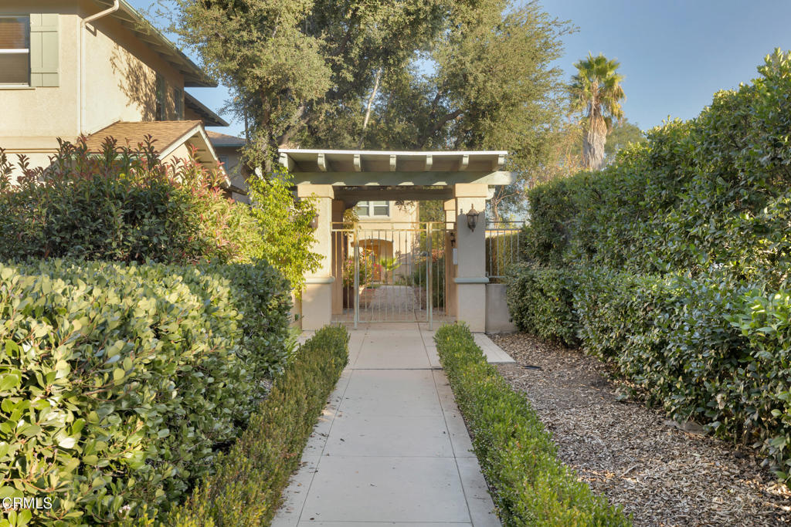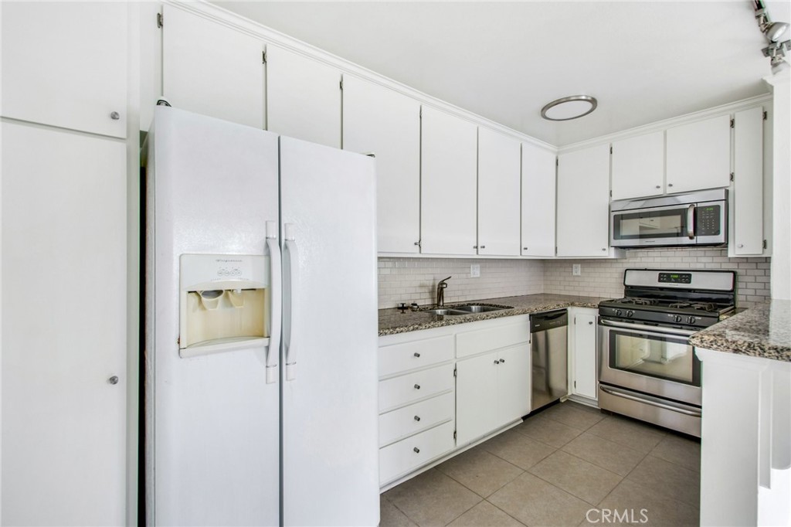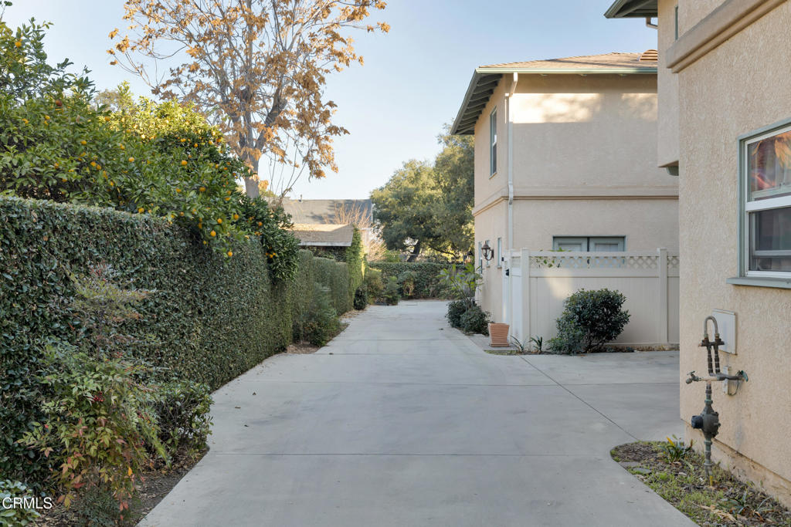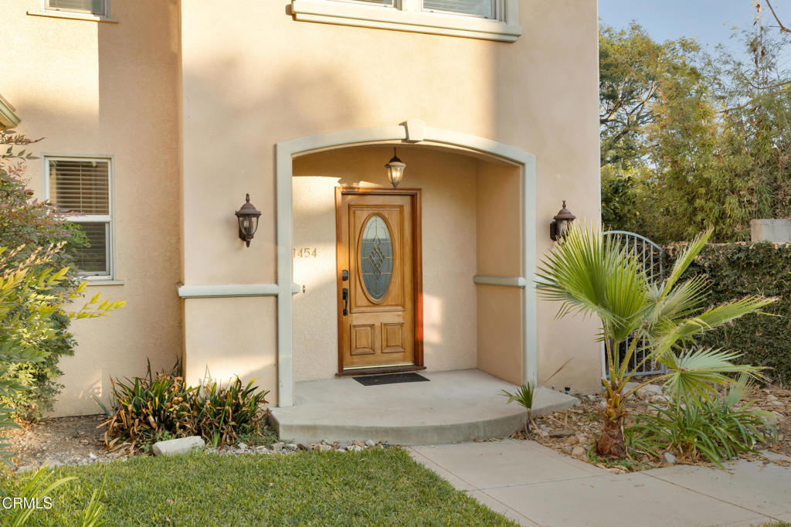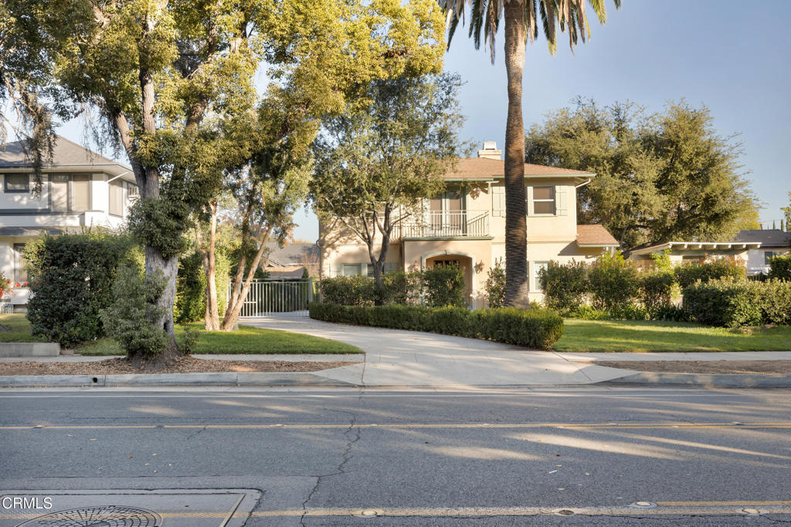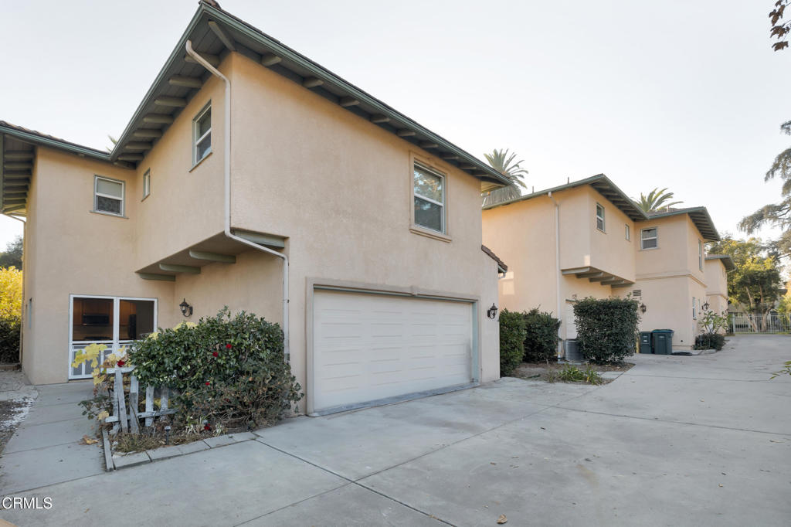1454 N Los Robles Avenue, Pasadena, CA, US, 91104
1454 N Los Robles Avenue, Pasadena, CA, US, 91104Basics
- Date added: Added 2週間 ago
- Category: Residential
- Type: Townhouse
- Status: Active
- Bedrooms: 3
- Bathrooms: 3
- Half baths: 0
- Floors: 2, 2
- Area: 1892 sq ft
- Lot size: 14110, 14110 sq ft
- Year built: 2002
- View: None
- Zoning: PSRM32*
- County: Los Angeles
- MLS ID: P1-20194
Description
-
Description:
Welcome to this inviting Mediterranean-style detached townhome, offering comfort, privacy, and convenience in over 1,900 square feet of thoughtfully designed living space. All three bedrooms are located on the second floor, where you'll also find a wheelchair-accessible main bathroom, providing added convenience and thoughtful design. The wide staircase ensures easy access to the upper level and offers the potential for future lift installation if desired.The main level welcomes you with an open floor plan, featuring a step-down living room with a cozy gas fireplace, a dining area, and a functional upgraded kitchen with ample cabinet space. Crown molding, recessed lighting, and tile and hardwood flooring contribute to the home's timeless charm.Additional features include an attached generously sized two-car garage with direct access and a laundry area, plus extra parking available in the driveway. Step outside to your private patio, perfect for relaxing or entertaining.This home has been lovingly cared for by its original owner since it was built in 2002 and is now on the market for the first time. With low HOA fees covering water and insurance, it offers exceptional value in a desirable neighborhood. Conveniently located near Old Town Pasadena, the Rose Bowl, and with easy commuter access to Downtown LA, this property combines modern living with timeless appeal.
Show all description
Location
- Directions: About a block and a half North of Washington Blvd
- Lot Size Acres: 0.3239 acres
Building Details
Amenities & Features
- Pool Features: None
- Spa Features: None
- Accessibility Features: GrabBars,Parking
- Parking Total: 2
- Roof: Tile
- Association Amenities: Insurance,Water
- Utilities: CableAvailable,ElectricityConnected,NaturalGasConnected,WaterConnected
- Cooling: CentralAir
- Electric: Volts220InGarage,Volts220InKitchen
- Fireplace Features: Gas
- Heating: Central,ForcedAir,Fireplaces
- Interior Features: CeilingFans,CrownMolding,SeparateFormalDiningRoom,HighCeilings,OpenFloorplan,RecessedLighting,AllBedroomsUp,PrimarySuite
- Appliances: GasRange,Refrigerator,RangeHood
Expenses, Fees & Taxes
- Association Fee: $300
Miscellaneous
- Association Fee Frequency: Monthly
- List Office Name: Hythe Realty, Inc
- Listing Terms: Cash,Conventional,FHA,VaLoan
- Common Interest: Condominium
- Community Features: Curbs
- Virtual Tour URL Branded: https://www.zillow.com/view-3d-home/6e63c192-1680-4dff-a354-b3a39297d363?setAttribution=mls&wl=true&utm_source=dashboard
- Attribution Contact: alex@alexbuzi.com

