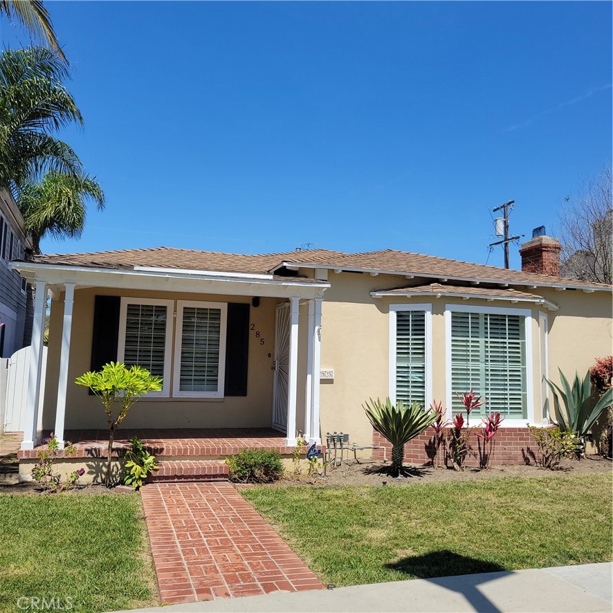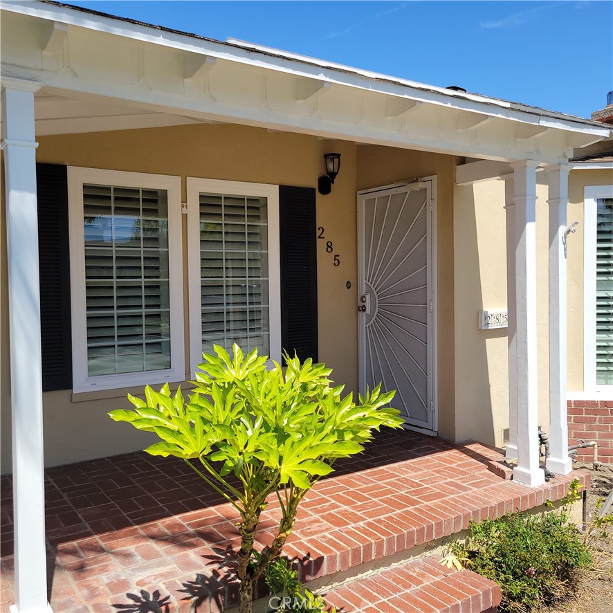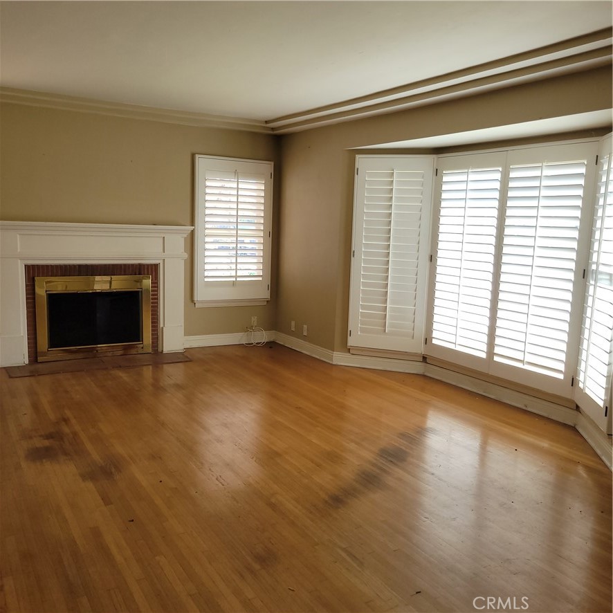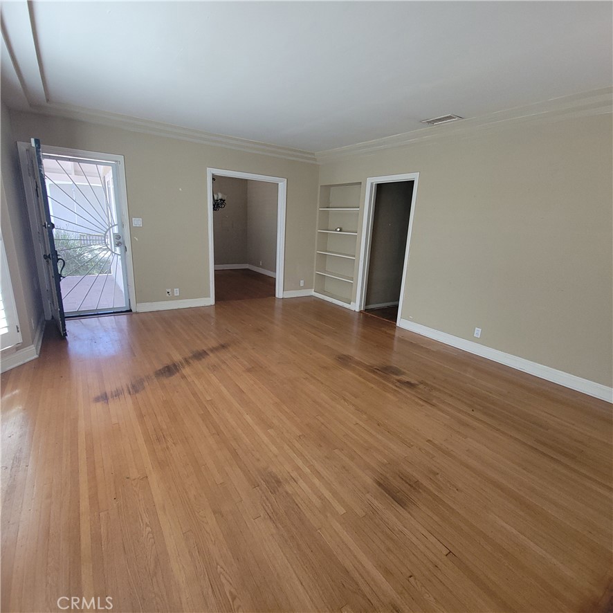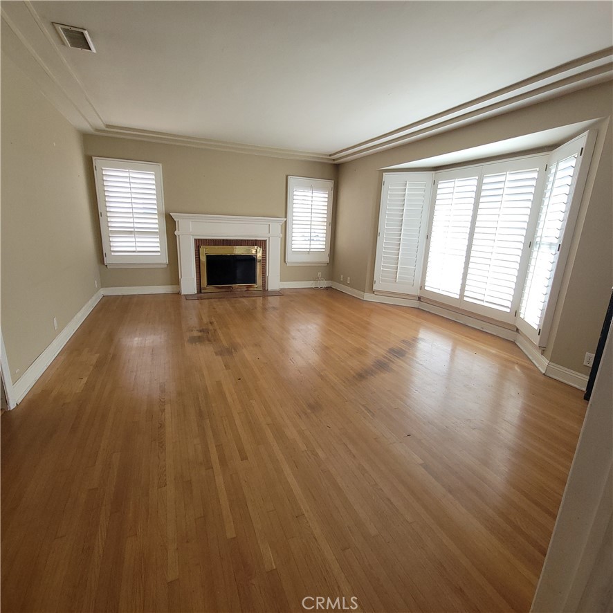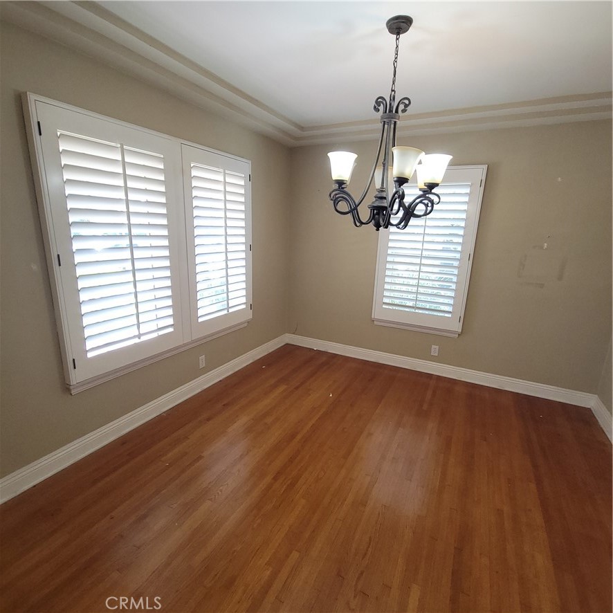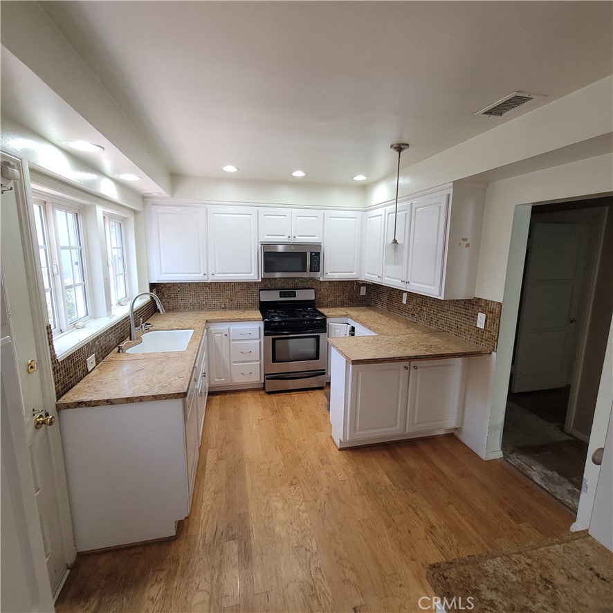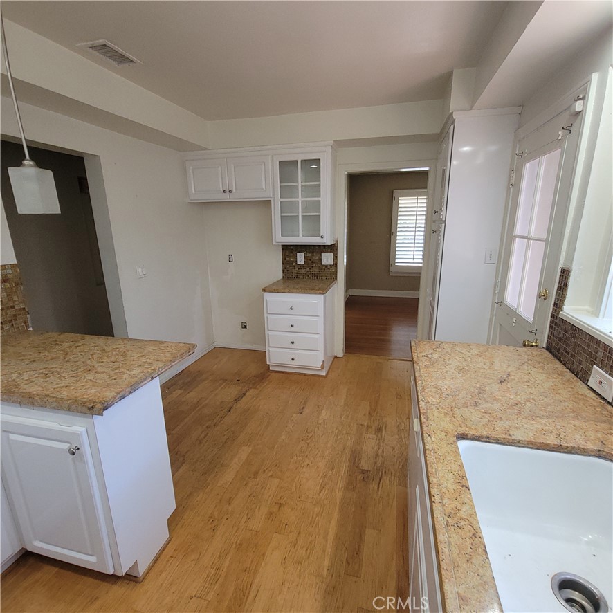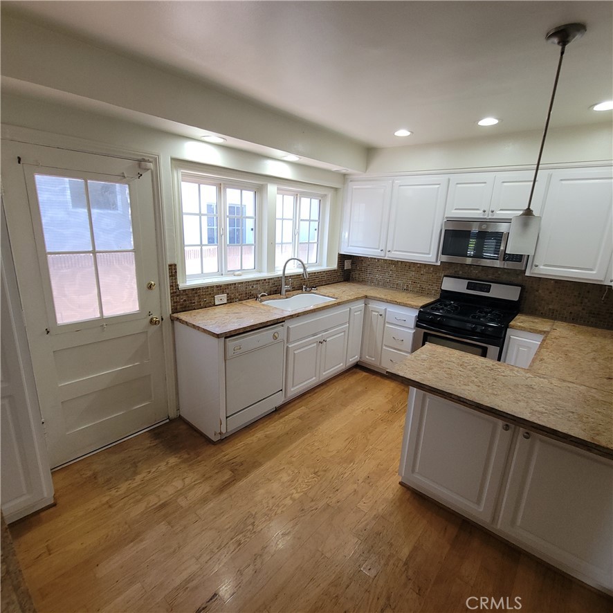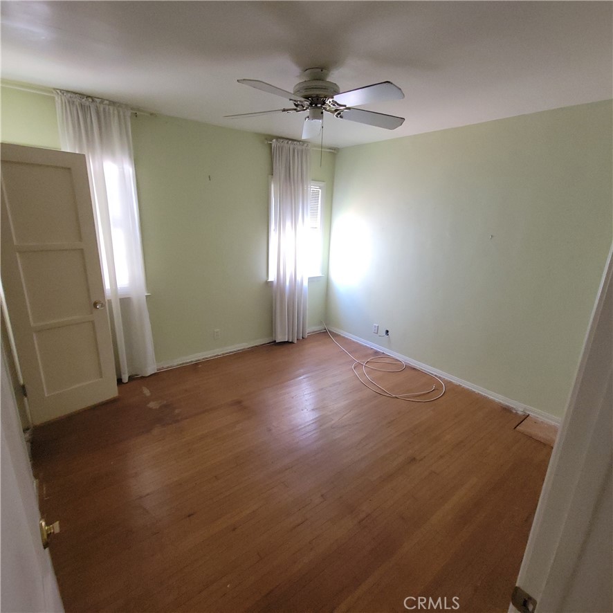285 Pomona Avenue, Long Beach, CA, US, 90803
285 Pomona Avenue, Long Beach, CA, US, 90803Basics
- Date added: Added 2週間 ago
- Category: Residential
- Type: SingleFamilyResidence
- Status: Active
- Bedrooms: 3
- Bathrooms: 2
- Half baths: 1
- Floors: 1, 1
- Area: 1314 sq ft
- Lot size: 3515, 3515 sq ft
- Year built: 1937
- Property Condition: Fixer,UpdatedRemodeled
- View: None
- Subdivision Name: Belmont Park (BP)
- Zoning: LBR1S
- County: Los Angeles
- MLS ID: PW25074843
Description
-
Description:
***Prime Location in the Heart of Belmont Park***Rarely does an opportunity arise to own a home in the sought-after Belmont Park neighborhood. This home has been in the family for 77 years! This is your chance to create your forever home. Ideally situated just a few streets away from Bayshore, this property offers a mid-block location that provides both privacy and convenience.
A charming covered front porch welcomes you, leading to a living room featuring a bay window that frames a picturesque view of the front yard. Inside, you'll find plantation shutters and a cozy wood-burning fireplace, adding warmth and character to the space. The home offers three spacious bedrooms and one and a half bathrooms. There is forced air heating, copper plumbing, recessed lighting, some new dual pane windows and era design characteristics at the ceilings.
Outdoor living is a delight with a lovely side patio and garden. The rear brick patio is perfect for BBQ, relaxing and entertaining. The double-car garage, accessed via a wide, paved alley provides ample parking and storage.
While this home has some upgrades, it still offers the opportunity for personalization and some TLC to make it truly your own (i.e. it's a fixer). Don’t miss the chance to secure this exceptional property in a prime location. Walk to the Bay, Marine Stadium, 2nd St. and excellent schools! See attached supplements for floor plan.
Show all description
Location
- Directions: West of Bayshore, South of Appian Way
- Lot Size Acres: 0.0807 acres
Building Details
- Structure Type: House
- Water Source: Public
- Architectural Style: Traditional
- Lot Features: BackYard,FrontYard,Level,NearPark,NearPublicTransit,RectangularLot,SprinklerSystem,StreetLevel,Walkstreet,Yard
- Sewer: PublicSewer
- Common Walls: NoCommonWalls
- Construction Materials: Stucco
- Fencing: Masonry
- Foundation Details: Raised
- Garage Spaces: 2
- Levels: One
- Floor covering: Wood
Amenities & Features
- Pool Features: None
- Parking Features: Garage,GarageDoorOpener,GarageFacesRear,OnStreet
- Patio & Porch Features: Brick,Open,Patio
- Spa Features: None
- Parking Total: 2
- Roof: Composition
- Utilities: ElectricityConnected,NaturalGasConnected,SewerConnected,WaterConnected
- Window Features: DoublePaneWindows
- Cooling: None
- Electric: ElectricityOnProperty
- Fireplace Features: LivingRoom
- Heating: ForcedAir
- Interior Features: CeilingFans,SeparateFormalDiningRoom,AllBedroomsDown
- Laundry Features: InGarage,LaundryRoom
- Appliances: Dishwasher,Disposal,GasOven
Nearby Schools
- Middle Or Junior School: Rogers
- Elementary School: Lowell
- High School: Woodrow Wilson
- High School District: Long Beach Unified
Expenses, Fees & Taxes
- Association Fee: 0
Miscellaneous
- List Office Name: Pabst, Kinney & Associates
- Listing Terms: TrustConveyance
- Common Interest: None
- Community Features: Biking,PreservePublicLand,StormDrains,Sidewalks,WaterSports,Park
- Attribution Contact: 562-225-4848

