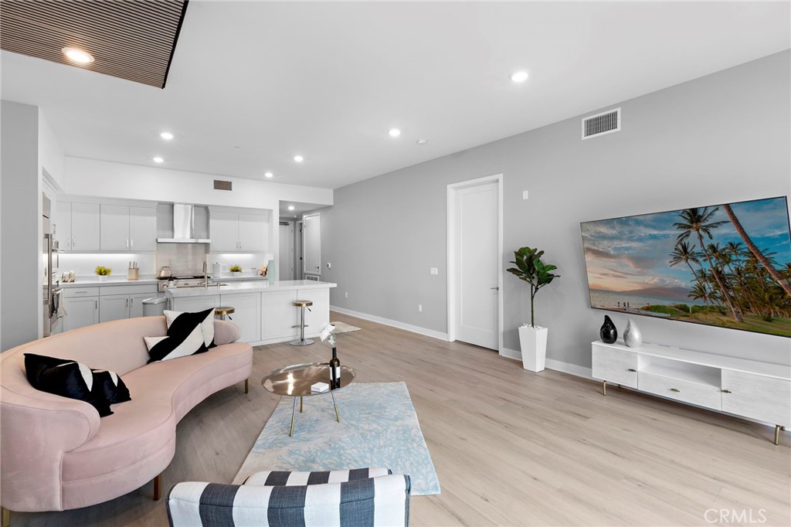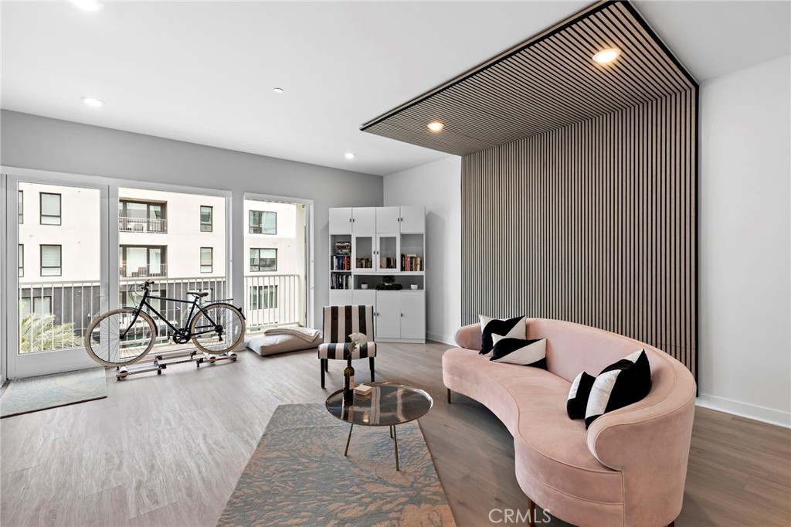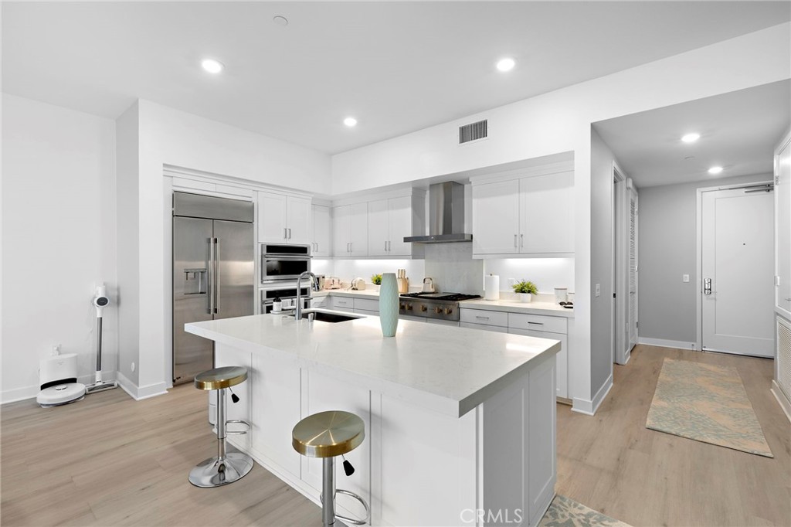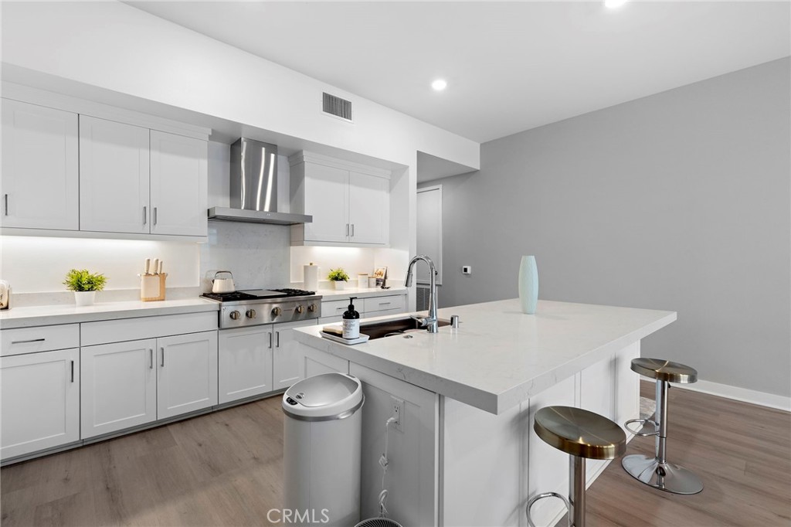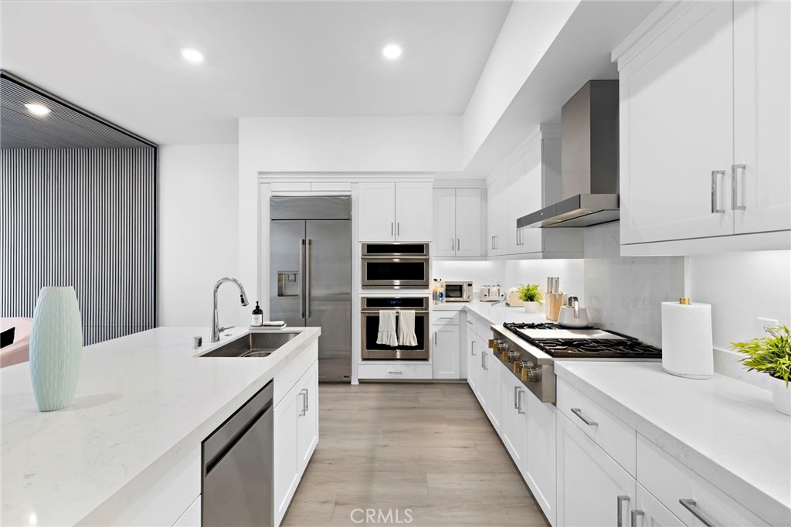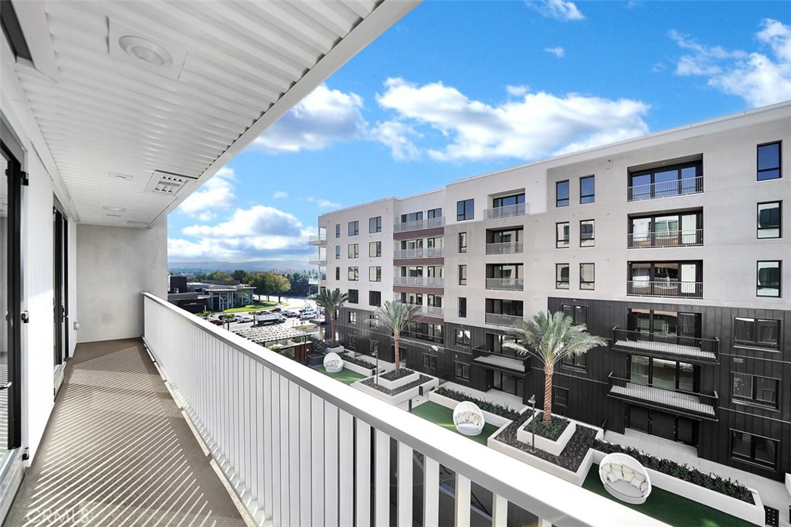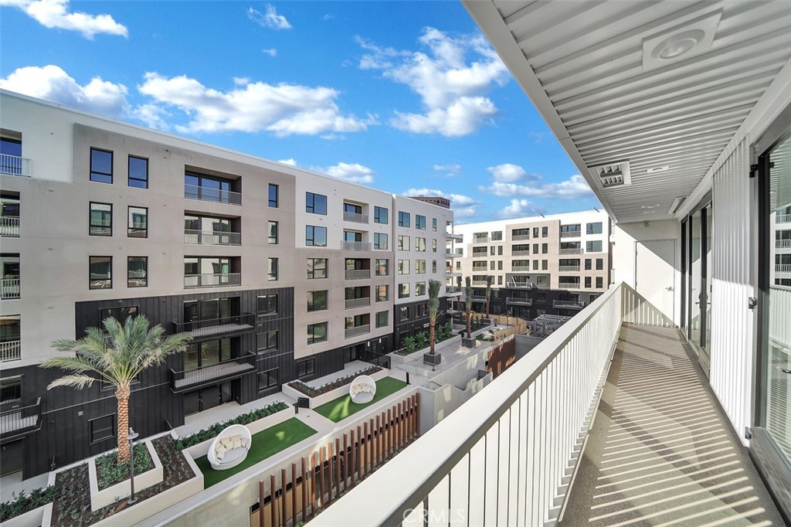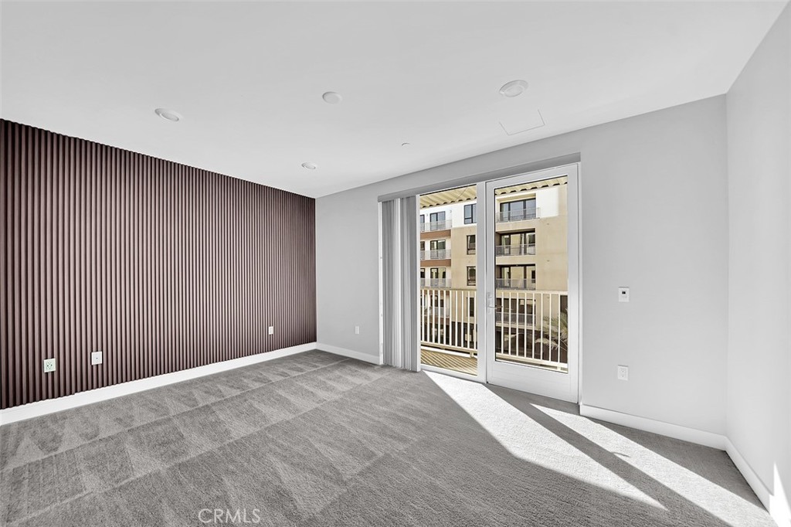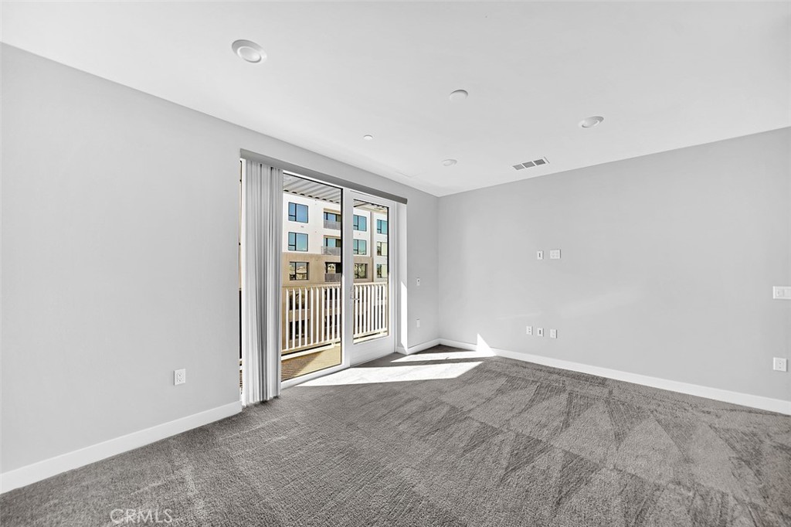3503 Rivington, Irvine, CA, US, 92612
3503 Rivington, Irvine, CA, US, 92612Basics
- Date added: Added 2週間 ago
- Category: Residential
- Type: Condominium
- Status: Active
- Bedrooms: 1
- Bathrooms: 2
- Half baths: 0
- Floors: 1, 7
- Area: 1473 sq ft
- Year built: 2023
- Property Condition: Turnkey
- View: Courtyard,Neighborhood
- Subdivision Name: Lexington
- County: Orange
- MLS ID: OC25054562
Description
-
Description:
Enjoy this newer, upper level, courtyard view property of Central Park West's Lexington with a large primary bedroom PLUS an additional Fully Enclosed Den *** All newer upgrades include water proof faux hardwood flooring and plush carpet with enhanced baseboards, designer paint, high efficiency recessed lighting, designer accent walls, Sun-Splashed balcony with additional storage closet and inside laundry room with full size washer/dryer *** Kitchen comes complete with premium stainless steel appliance package including built-in fridge and microwave, solid quartz countertops and sit-up island, soft close hinges and more *** Resort-style amenities include a state-of-the-art clubhouse and fitness center, swimming pools/spas, outdoor barbecues, pickleball court, fireside entertaining areas and MORE! Conveniently located near John Wayne Airport, UC Irvine, and Newport Beach.
Show all description
Location
- Directions: Jamboree to York, left on Rockefeller, left on Rivington
Building Details
Amenities & Features
- Pool Features: Association
- Parking Features: Assigned,Underground,Garage,Gated
- Security Features: CarbonMonoxideDetectors,GatedCommunity,SmokeDetectors
- Patio & Porch Features: Covered,Deck
- Spa Features: Association
- Accessibility Features: NoStairs
- Parking Total: 2
- Association Amenities: Clubhouse,SportCourt,FitnessCenter,Barbecue,Pickleball,Pool,SpaHotTub,TennisCourts
- Window Features: DoublePaneWindows
- Cooling: CentralAir
- Fireplace Features: None
- Heating: ForcedAir
- Interior Features: BreakfastBar,Balcony,SeparateFormalDiningRoom,HighCeilings,OpenFloorplan,QuartzCounters,RecessedLighting,WoodProductWalls,AllBedroomsDown,BedroomOnMainLevel,EntranceFoyer,MainLevelPrimary,PrimarySuite,WalkInClosets
- Laundry Features: Inside
- Appliances: BuiltInRange,Dishwasher,GasCooktop,Disposal,Microwave,Refrigerator,RangeHood,TanklessWaterHeater,Dryer,Washer
Nearby Schools
- High School District: Santa Ana Unified
Expenses, Fees & Taxes
- Association Fee: $638
Miscellaneous
- Association Fee Frequency: Monthly
- List Office Name: Aspero Realty, Inc
- Listing Terms: Cash,CashToNewLoan
- Common Interest: Condominium
- Community Features: Curbs,Sidewalks,Gated,Park
- Inclusions: Refrigerator, washer and dryer
- Attribution Contact: 714-307-2751

