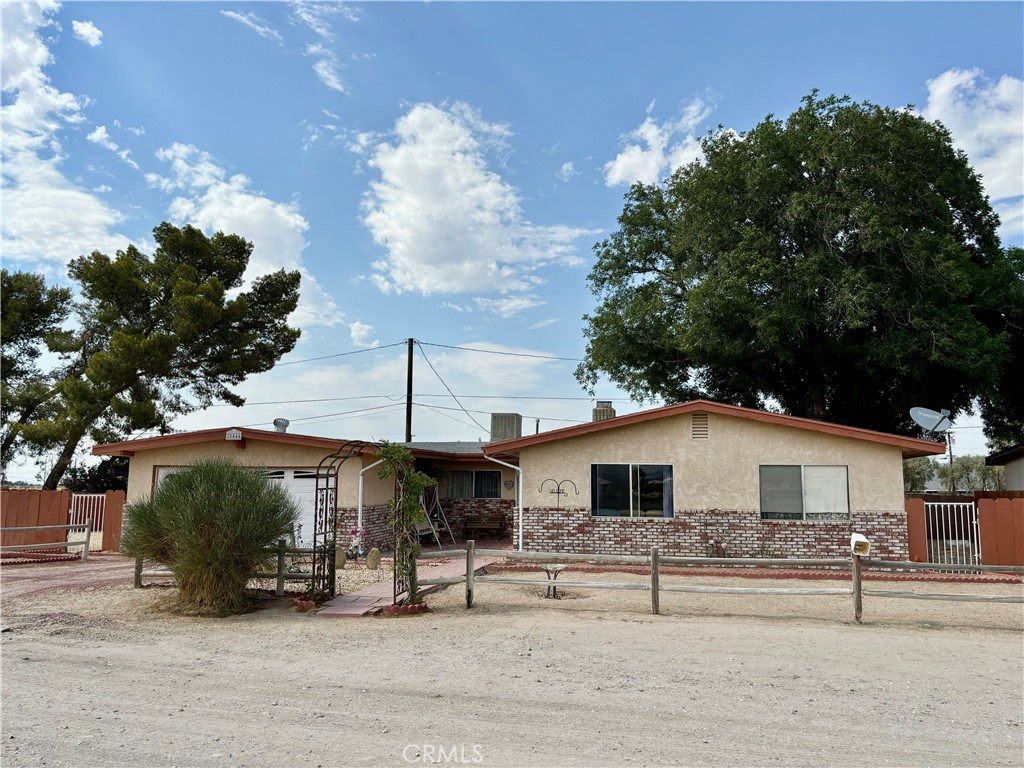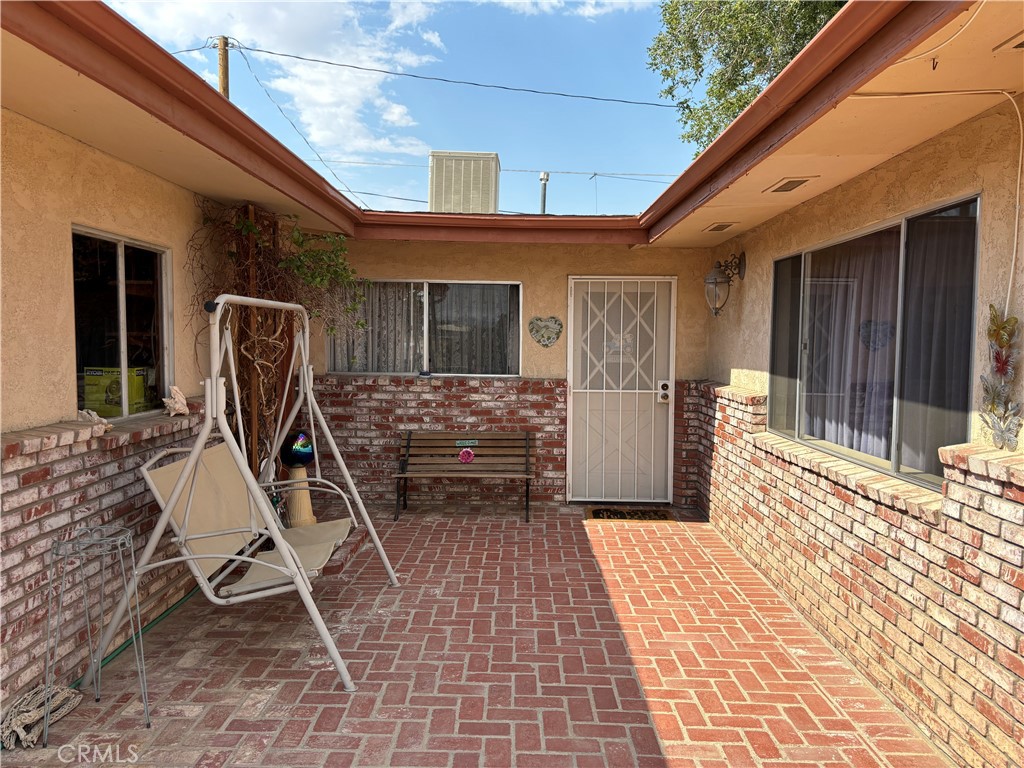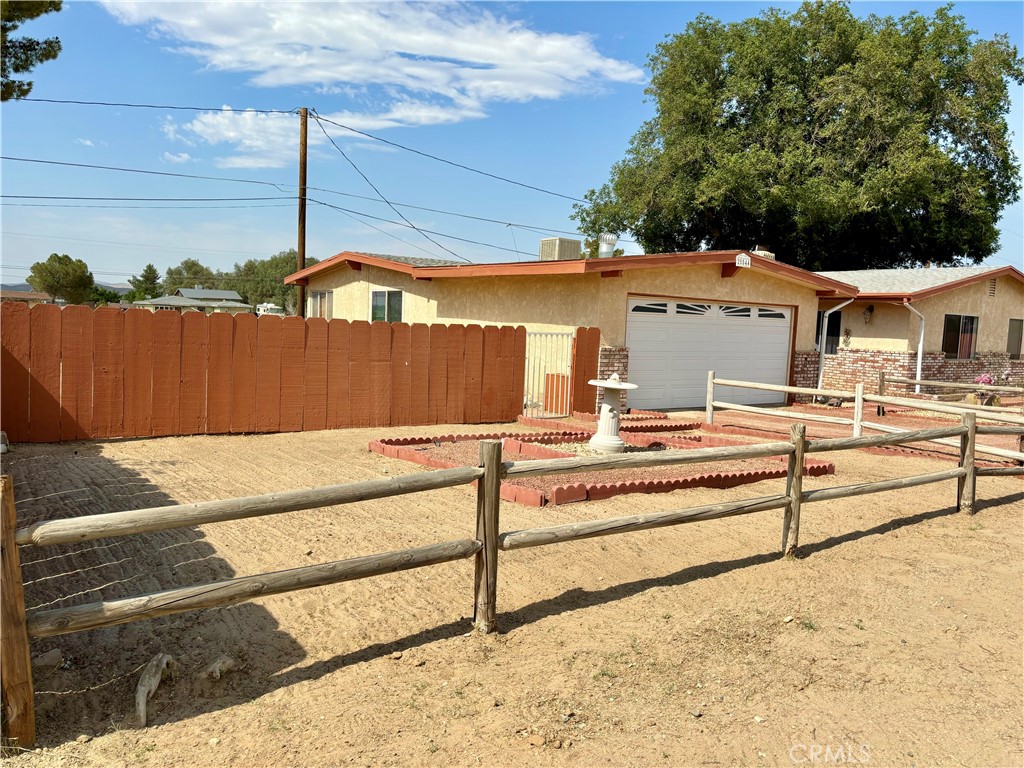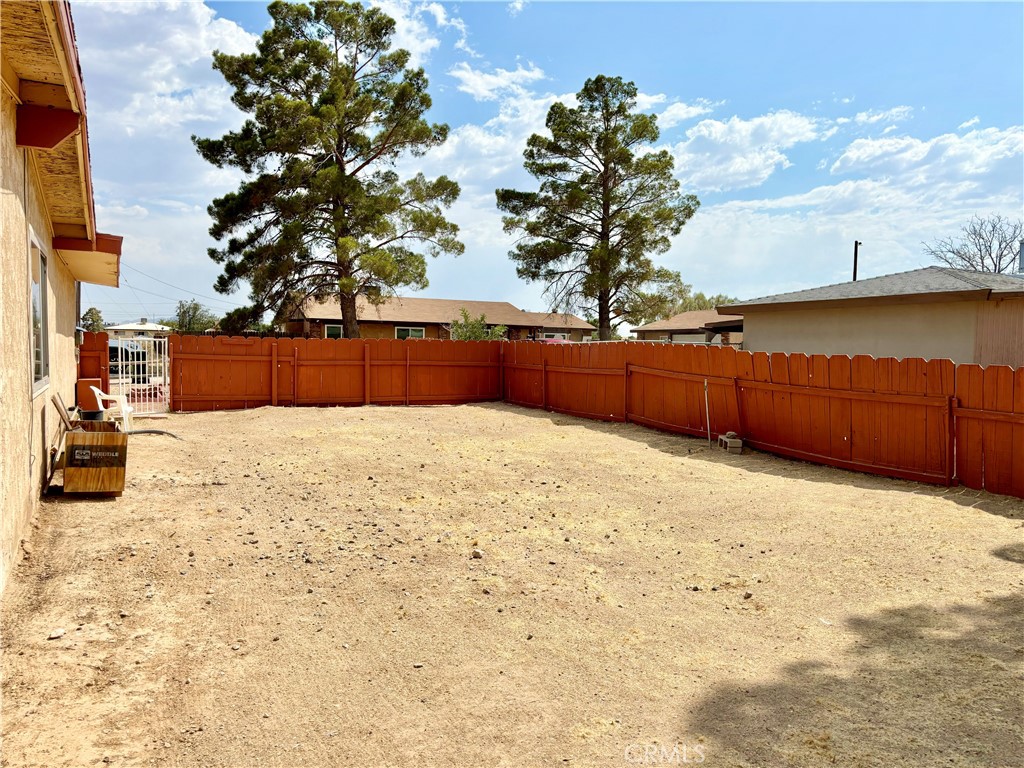25544 Weaver Road, Barstow, CA, US, 92311
25544 Weaver Road, Barstow, CA, US, 92311Basics
- Date added: Added 3 days ago
- Category: Residential
- Type: SingleFamilyResidence
- Status: Active
- Bedrooms: 4
- Bathrooms: 2
- Half baths: 1
- Floors: 1, 1
- Area: 1698 sq ft
- Lot size: 8000, 8000 sq ft
- Year built: 1958
- Property Condition: AdditionsAlterations,BuildingPermit,TermiteClearance
- View: Desert
- Zoning: RL
- County: San Bernardino
- MLS ID: HD25019300
Description
-
Description:
Beautiful Home in Grandview. This Home Has 4 Bedroom 1 And 1/2 Bath * Nice Used Brick Front Patio * Stain Glass Front Door Opens Into The Formal Living Room * Galley Kitchen With A Dishwasher, Trash Compacter, Gas Stove And Refrigerator * Dinning Area * Kitchen, Dining, And Formal Living Area Are All Attached With Sliding Glass Doors Opening To A 20ftX11ft Enclosed Back Porch * The Enclosed Back Sun Room Has Windows All Around Viewing Shaded Concrete Patio Perfect Area For Bird Watching And BBQ * It is Carpeted And Has A Ceiling Fan * Huge Den With Ceiling Fan And Nice Brick Fireplace (Wood Only) * 1 Large Bedroom On One Side And 1 Large Bedroom And 2 Smaller Bedrooms On The Other Side. * Back Yard Is Small But Has Chain Link And Wood Fencing * Huge Side Yard All Wood Fencing * Front Yard Has Desert Landscaping * Auto Sprinklers For Future Landscape Desires * Split Rail Fencing In The Front And Wood Fencing on The Sides * Laundry Is In The Garage Washer Hookup and Drain And Has Its Own Little Water Heater * Electric Hook Up For The Dryer. * 2 Car Garage With Garage Door Opener. * Water Softener.
Show all description
Location
- Directions: West Main St, North on Pettit Rd, Left on Jasper Rd, Right on Cedar Rd, Left on Weaver Rd. PIQ is on the Right.
- Lot Size Acres: 0.1837 acres
Building Details
- Structure Type: House
- Water Source: Public
- Architectural Style: Traditional
- Lot Features: ZeroToOneUnitAcre,FrontYard,SprinklersInFront,Landscaped,Level,SprinklersTimer,SprinklerSystem,Yard
- Sewer: SepticTypeUnknown
- Common Walls: NoCommonWalls
- Construction Materials: Frame,Stucco
- Fencing: ChainLink,Wood
- Foundation Details: ConcretePerimeter
- Garage Spaces: 1
- Levels: One
- Floor covering: Carpet, Laminate, Tile
Amenities & Features
- Pool Features: None
- Parking Features: Concrete,DoorMulti,DirectAccess,DrivewayLevel,GarageFacesFront,Garage,GarageDoorOpener
- Security Features: CarbonMonoxideDetectors,SmokeDetectors
- Patio & Porch Features: Brick,Concrete,Patio
- Spa Features: None
- Accessibility Features: GrabBars
- Parking Total: 1
- Roof: Shingle
- Utilities: CableConnected,ElectricityConnected,NaturalGasConnected,PhoneConnected,SewerNotAvailable,WaterConnected
- Cooling: EvaporativeCooling
- Door Features: PanelDoors
- Electric: Standard
- Fireplace Features: Den,Masonry,WoodBurning
- Heating: NaturalGas,WallFurnace
- Interior Features: CeilingFans,SeparateFormalDiningRoom,HighCeilings,LaminateCounters,Pantry,SuspendedCeilings
- Laundry Features: WasherHookup,InGarage
- Appliances: Dishwasher,Disposal,GasOven,GasRange,GasWaterHeater,Refrigerator,WaterSoftener,TrashCompactor
Nearby Schools
- High School District: Barstow Unified
Expenses, Fees & Taxes
- Association Fee: 0
Miscellaneous
- List Office Name: Hamilton Landon Real Estate
- Listing Terms: Conventional,Submit
- Common Interest: None
- Community Features: Rural
- Attribution Contact: jc4quality@verizon.net




