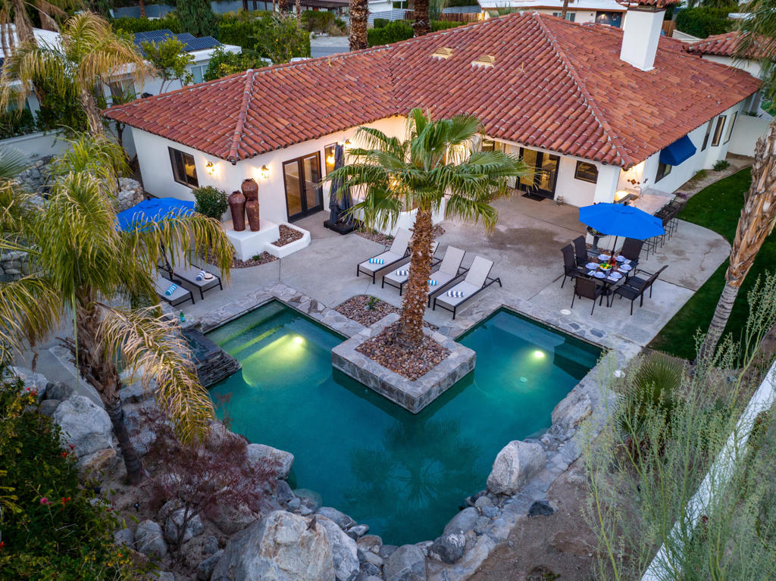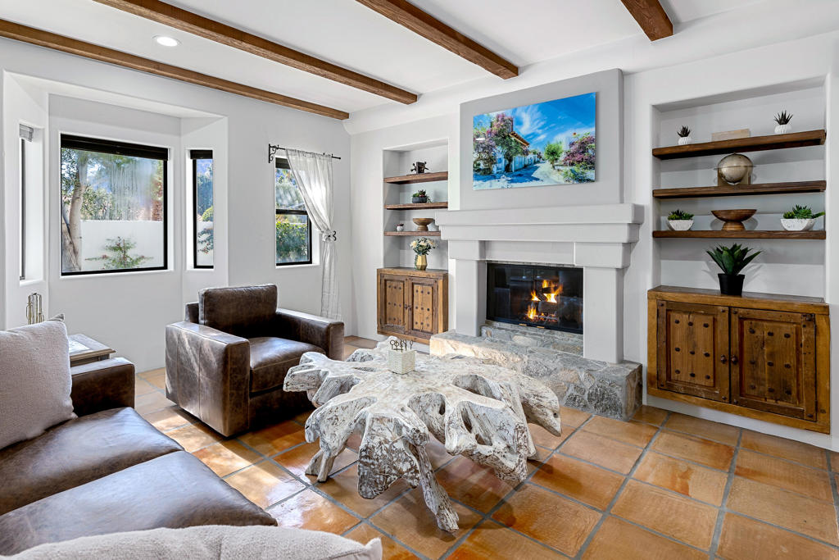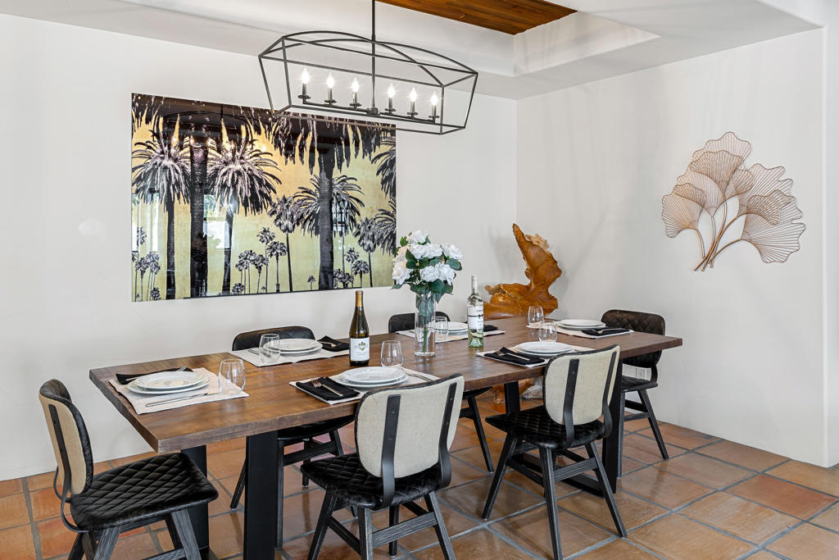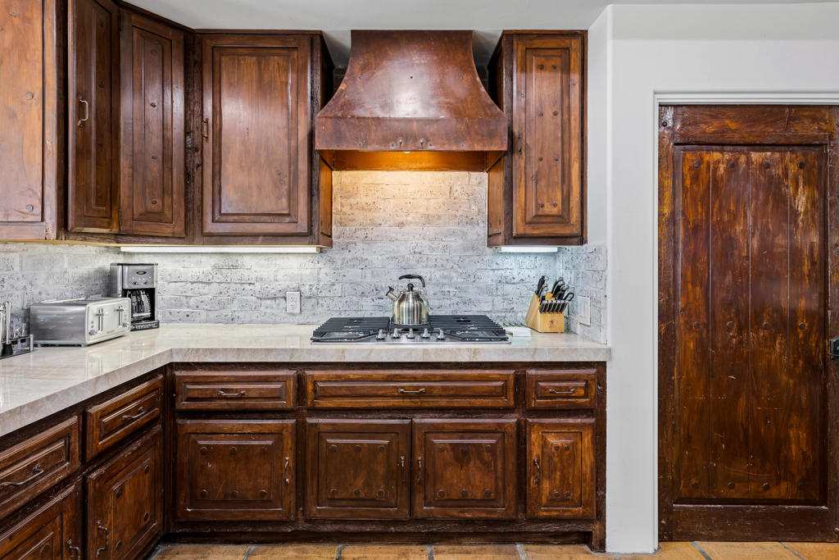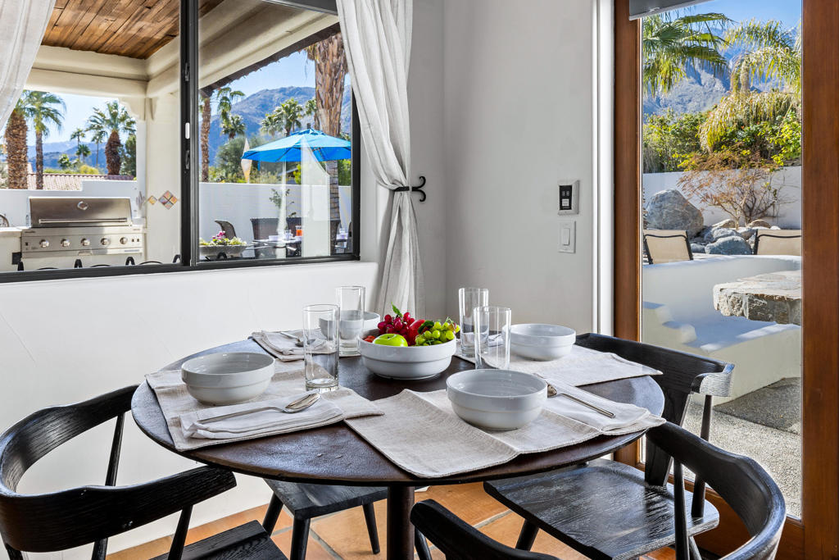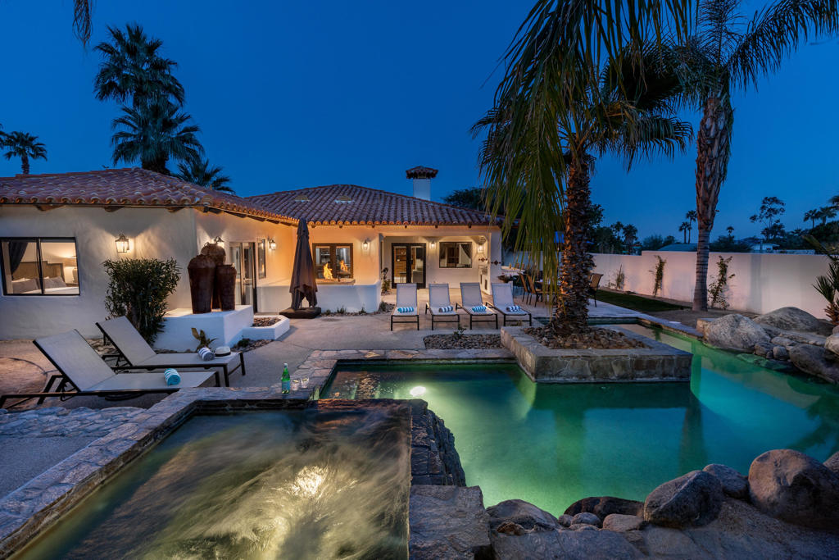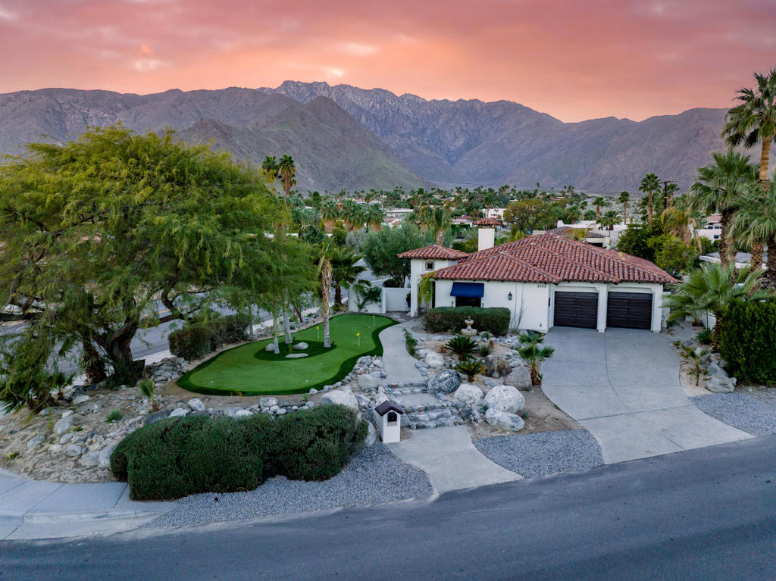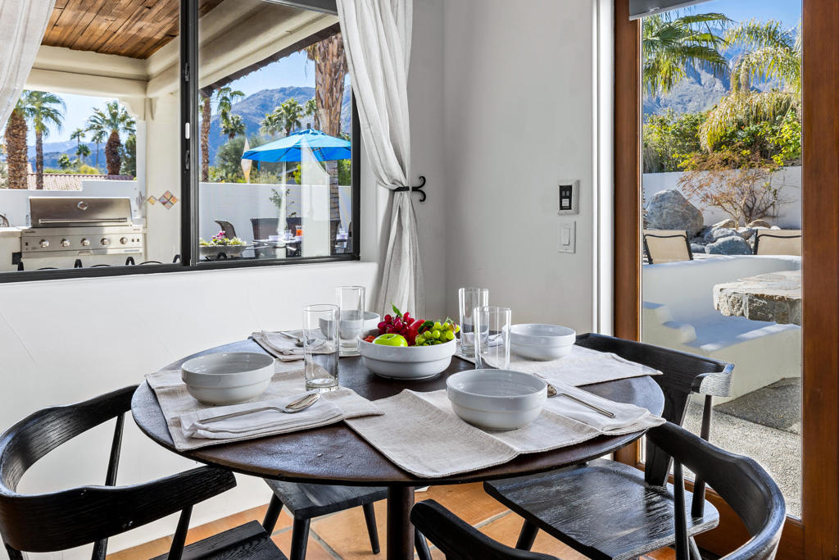2505 N Cardillo Avenue, Palm Springs, CA, US, 92262
2505 N Cardillo Avenue, Palm Springs, CA, US, 92262Basics
- Date added: Added 3 days ago
- Category: Residential
- Type: SingleFamilyResidence
- Status: Active
- Bedrooms: 3
- Bathrooms: 4
- Half baths: 1
- Floors: 1, 1
- Area: 2311 sq ft
- Lot size: 12197, 12197 sq ft
- Year built: 2002
- View: Canyon,Desert,Mountains,Panoramic,Pool
- Subdivision Name: Chino Canyon
- County: Riverside
- MLS ID: 219118196DA
Description
-
Description:
Discover the perfect desert oasis in this beautifully remodeled 3BD/3BA villa, offering stunning mountain views and a serene escape close to renowned Palm Canyon Drive. Ideal for buyers seeking luxury and tranquility, this villa showcases a state-of-the-art kitchen with top-tier appliances, perfect for entertaining or preparing meals at home. Step outside into your private retreat, complete with a sparkling pool, spa, and putting green. The inviting backyard is designed for relaxation and entertaining, featuring a built-in BBQ, dining area, bar, micro mist system and cozy firepit for evening stargazing. Inside, the villa boasts an elegant living room with a grand fireplace, a formal dining area, and a comfortable family room. A sunny nook with breathtaking views of the backyard and mountains makes for a peaceful morning retreat. The spacious bedrooms, each with ensuite bathrooms, dual vanities, and plush finishes, offer ultimate comfort and privacy. This villa is ideally situated in Palm Springs, providing easy access to local dining, boutiques, galleries, hiking trails, and golf courses. Its prime location also allows for quick trips to nearby attractions like Joshua Tree National Park, making it the perfect home for desert living. Furnitshings negotable.
Show all description
Location
- Directions: From N. Palm Canyon Dr turn onto W. Racquet Club Rd. Then turn on to N. Cardillo Dr. The property will be on the left side. Cross Street: W. Racquet Club.
- Lot Size Acres: 0.28 acres
Building Details
- Architectural Style: Spanish
- Lot Features: BackYard,CornerLot,Landscaped,Paved,SprinklerSystem,Yard
- Open Parking Spaces: 2
- Construction Materials: Stucco
- Fencing: Block
- Foundation Details: Slab
- Garage Spaces: 2
- Levels: One
- Floor covering: Wood
Amenities & Features
- Pool Features: ElectricHeat,InGround,Pebble,Private,Waterfall
- Parking Features: DirectAccess,Driveway,Garage,GarageDoorOpener,SideBySide
- Patio & Porch Features: Concrete,Covered,Deck
- Spa Features: Heated,InGround,Private
- Parking Total: 6
- Roof: Tile
- Utilities: CableAvailable
- Cooling: CentralAir
- Door Features: FrenchDoors
- Exterior Features: Barbecue,FirePit
- Fireplace Features: GasStarter,LivingRoom,Outside
- Heating: ForcedAir,NaturalGas
- Interior Features: BeamedCeilings,BreakfastBar,BuiltInFeatures,BreakfastArea,SeparateFormalDiningRoom,OpenFloorplan,RecessedLighting,SeeRemarks,Storage,AllBedroomsDown,PrimarySuite,WalkInClosets
- Laundry Features: LaundryRoom
- Appliances: Dishwasher,GasCooktop,Disposal,GasOven,GasWaterHeater,IceMaker,Microwave,Refrigerator,RangeHood,VentedExhaustFan,WaterToRefrigerator
Miscellaneous
- List Office Name: Keller Williams Luxury Homes
- Listing Terms: Cash,CashToNewLoan,Conventional

