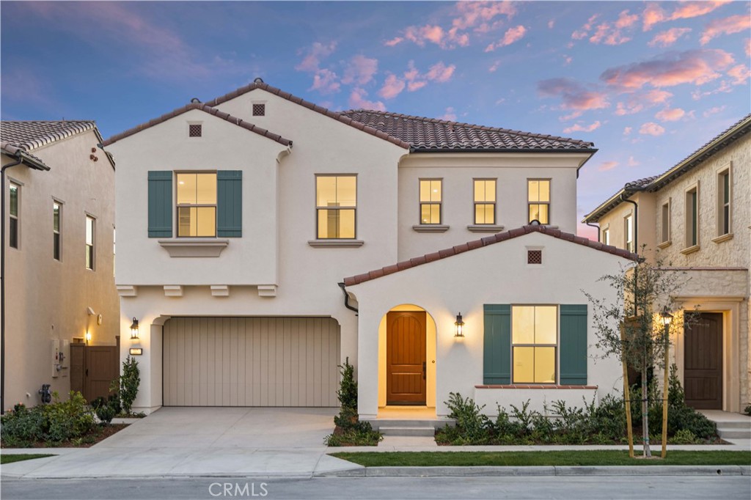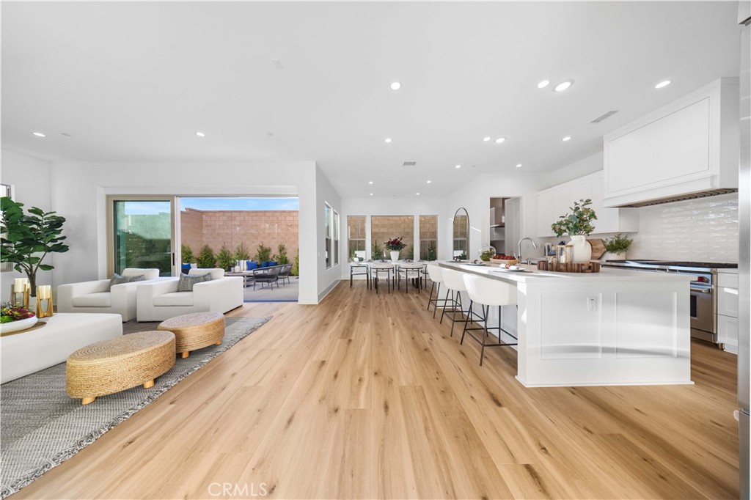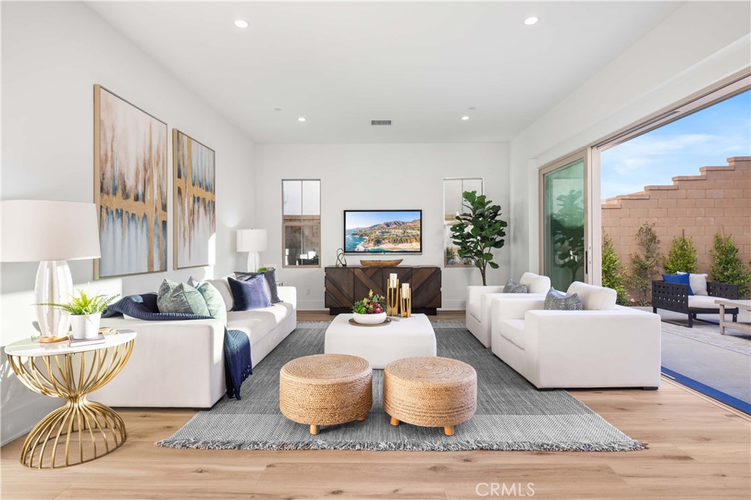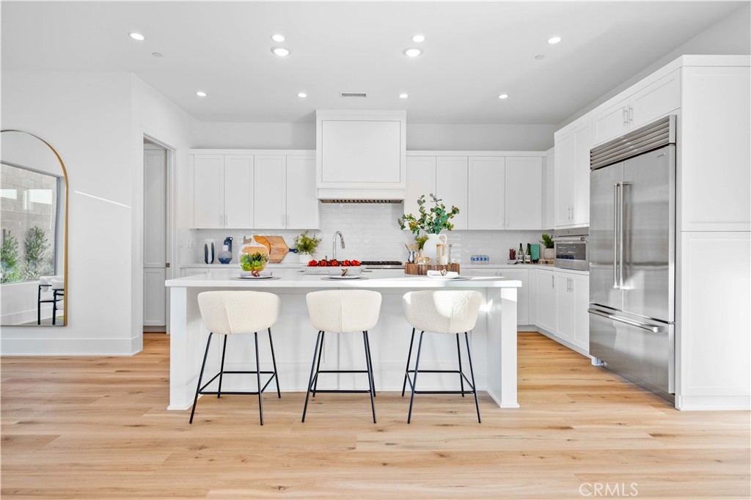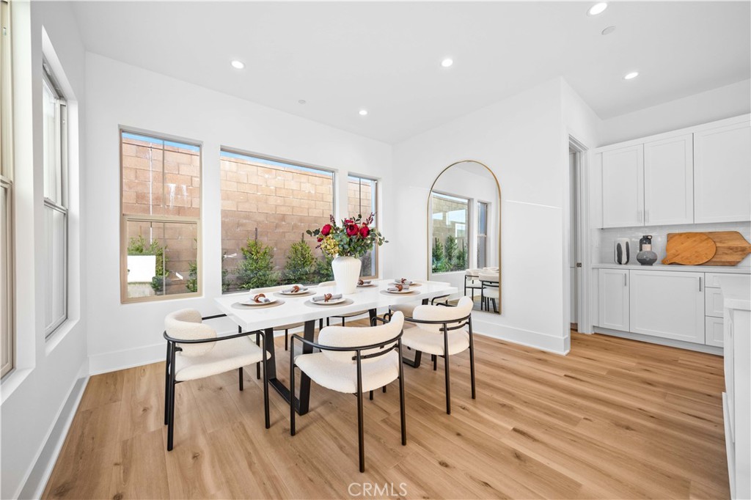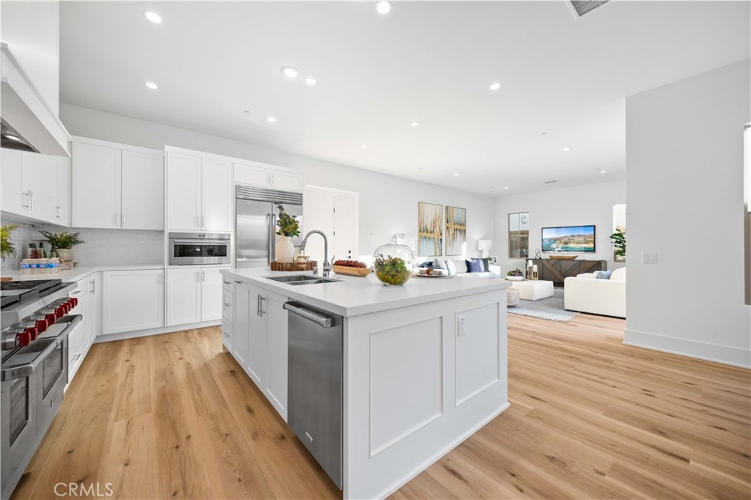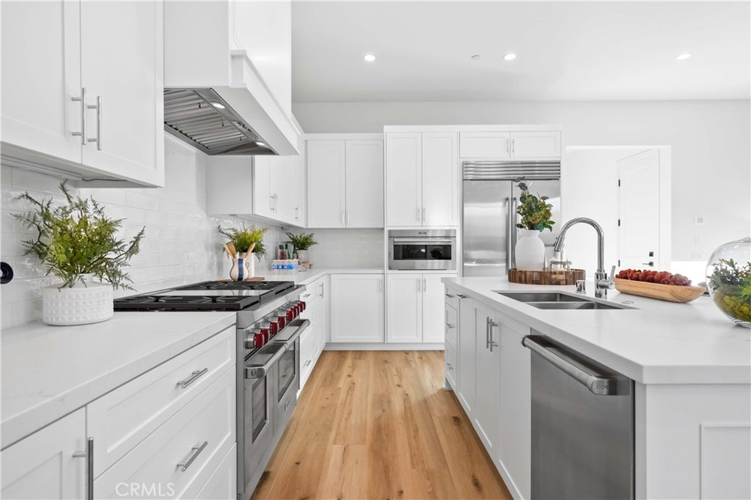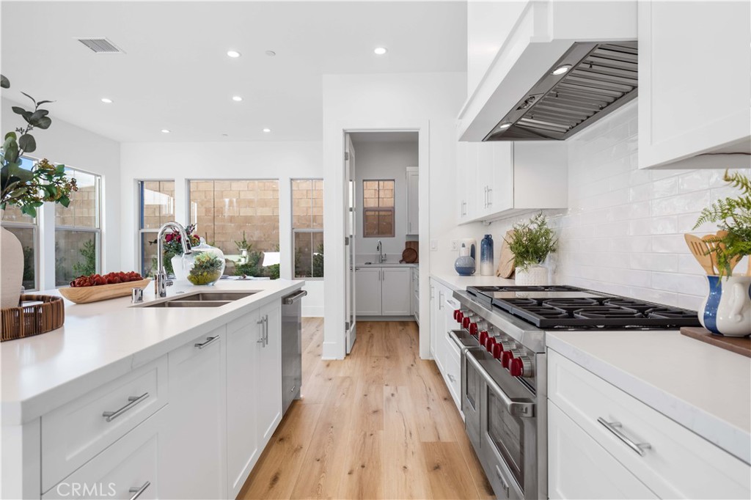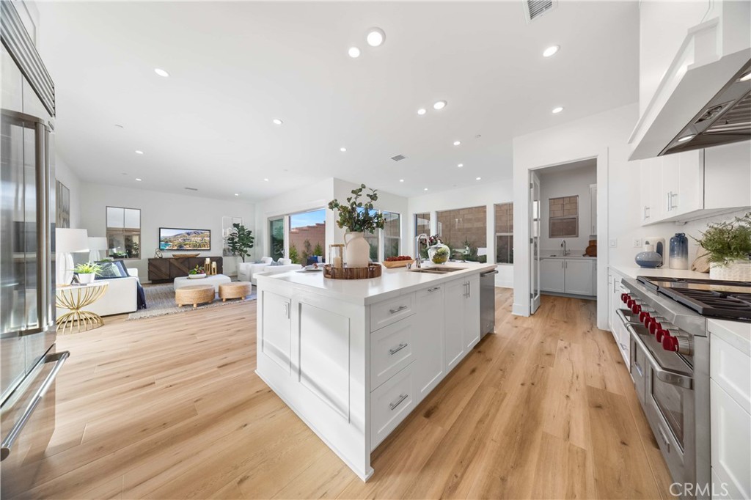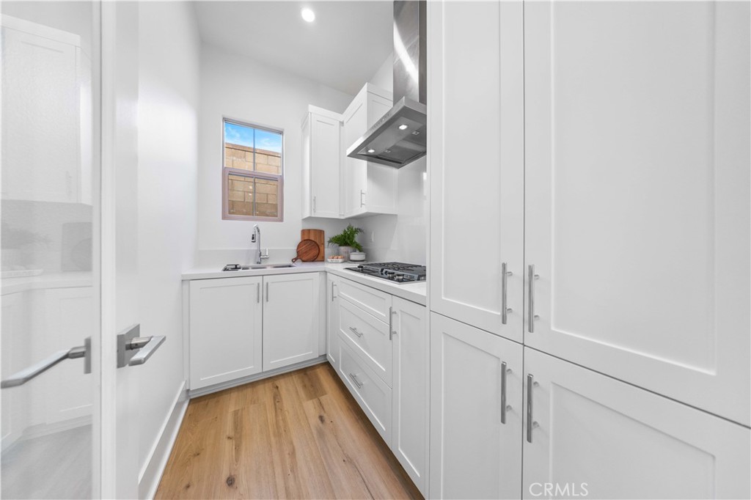307 Brimwood, Irvine, CA, US, 92618
307 Brimwood, Irvine, CA, US, 92618Basics
- Date added: Added 2週間 ago
- Category: Residential
- Type: SingleFamilyResidence
- Status: Active
- Bedrooms: 4
- Bathrooms: 3
- Half baths: 0
- Floors: 2, 2
- Area: 2951 sq ft
- Lot size: 3600, 3600 sq ft
- Year built: 2024
- Property Condition: Turnkey
- View: Neighborhood
- County: Orange
- MLS ID: OC25052402
Description
-
Description:
Priced to sell! Great value! Turn key! Perched at the top of Portola Springs, this BRAND-NEW home offers a Resort-Style Recreation and Luxury Living on a quiet cul-de-sac street. Less than 3-minute walk to Hill Crest Park, this 4 bedrooms gem features a spacious loft and over $175K in upgrades: paid solar, energy-efficient whole house insulation, landscaped backyard (HOA approved) with dining and entertaining space, prep kitchen (2nd kitchen) for extra cooking convenience. The open floor plan has a downstairs bedroom with a designer-tiled bath, luxury vinyl plank flooring throughout, and foldable floor-to-ceiling sliding glass doors for indoor-outdoor living. The kitchen boasts Wolf appliances, a Sub-Zero fridge, quartz countertops, and soft-closing drawers and cabinets. Enjoy mountain views from the second floor. Community amenities: Jr. Olympic-sized pool, tennis/pickleball courts, Ping Pong table, mini golf course, playground, BBQ, and spa —all within walking distance. Additional features: recessed lighting, tankless water heater, whole-house fan, and a laundry room with a sink and ample storage. Close to Woodbury shopping center, Freeway 5, and Toll road; zoned for the top-rated Portola High School.
Show all description
Location
- Directions: From Portola Parkway and Whispering Hills, go south on Whispering Hills, past Big Dipper, right on Brimwood, follow the road to property.
- Lot Size Acres: 0.0826 acres
Building Details
- Structure Type: House
- Water Source: Public
- Architectural Style: Modern
- Lot Features: SixToTenUnitsAcre,CloseToClubhouse,Landscaped,SprinklerSystem
- Sewer: PublicSewer
- Common Walls: NoCommonWalls
- Construction Materials: Drywall,Stucco
- Fencing: Block
- Foundation Details: Slab
- Garage Spaces: 2
- Levels: Two
- Floor covering: Vinyl
Amenities & Features
- Pool Features: Community,Heated,Association
- Parking Features: DirectAccess,Driveway,Garage,GarageDoorOpener
- Spa Features: Community
- Parking Total: 2
- Roof: Tile
- Association Amenities: Clubhouse,Barbecue,Playground,Pickleball,Pool,SpaHotTub,TennisCourts,Trails
- Utilities: ElectricityAvailable,NaturalGasAvailable,PhoneAvailable,SewerConnected,WaterAvailable
- Window Features: DoublePaneWindows,EnergyStarQualifiedWindows
- Cooling: CentralAir,Electric
- Door Features: PanelDoors
- Electric: PhotovoltaicsOnGrid,PhotovoltaicsSellerOwned
- Exterior Features: Lighting,RainGutters
- Fireplace Features: None
- Heating: Central,NaturalGas
- Interior Features: BlockWalls,SeparateFormalDiningRoom,OpenFloorplan,QuartzCounters,RecessedLighting,BedroomOnMainLevel,Loft,PrimarySuite,WalkInClosets
- Laundry Features: WasherHookup,GasDryerHookup,LaundryRoom
- Appliances: SixBurnerStove,ConvectionOven,Dishwasher,Disposal,GasOven,GasWaterHeater,HighEfficiencyWaterHeater,Microwave,Refrigerator,RangeHood,VentedExhaustFan
Nearby Schools
- High School District: Irvine Unified
Expenses, Fees & Taxes
- Association Fee: $180
Miscellaneous
- Association Fee Frequency: Monthly
- List Office Name: Realty One Group West
- Listing Terms: Cash,Conventional,Exchange1031
- Common Interest: PlannedDevelopment
- Community Features: Biking,Hiking,Park,Pool
- Direction Faces: East
- Attribution Contact: 949-981-9589

