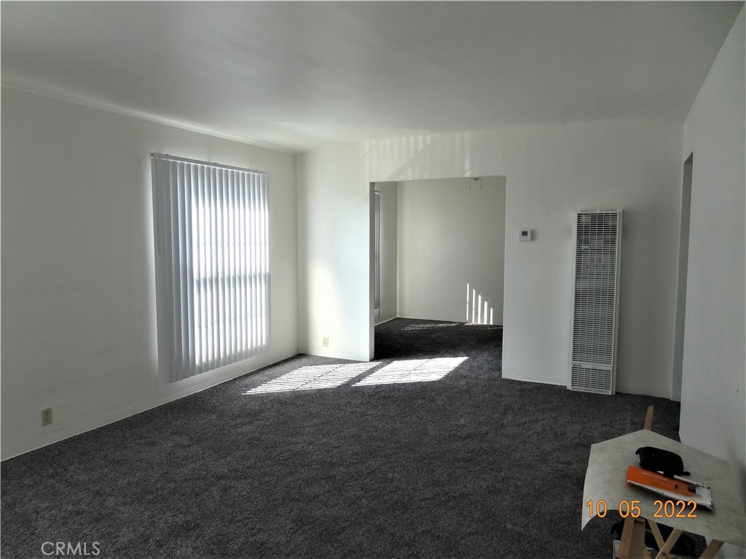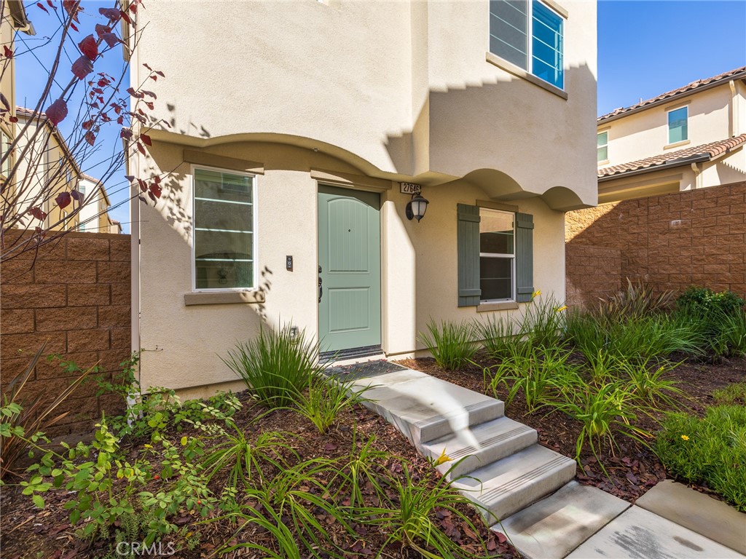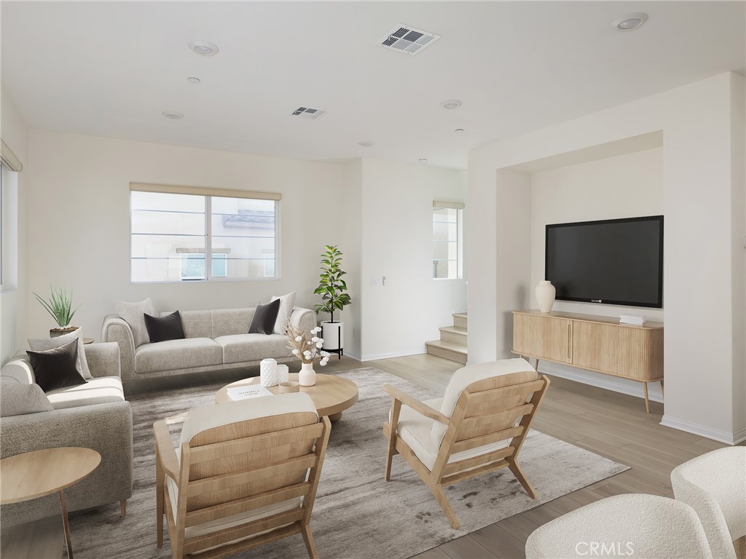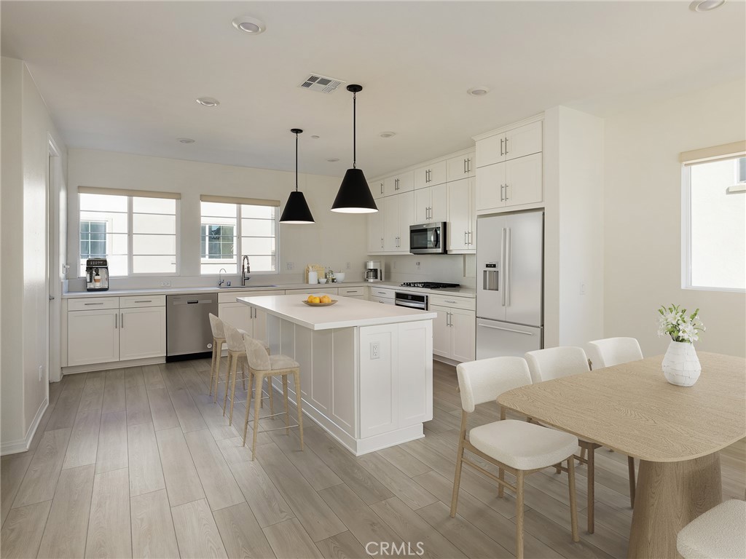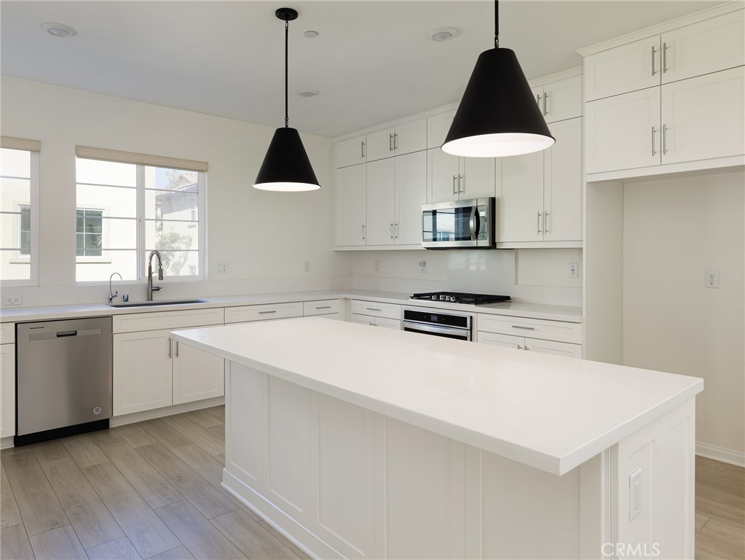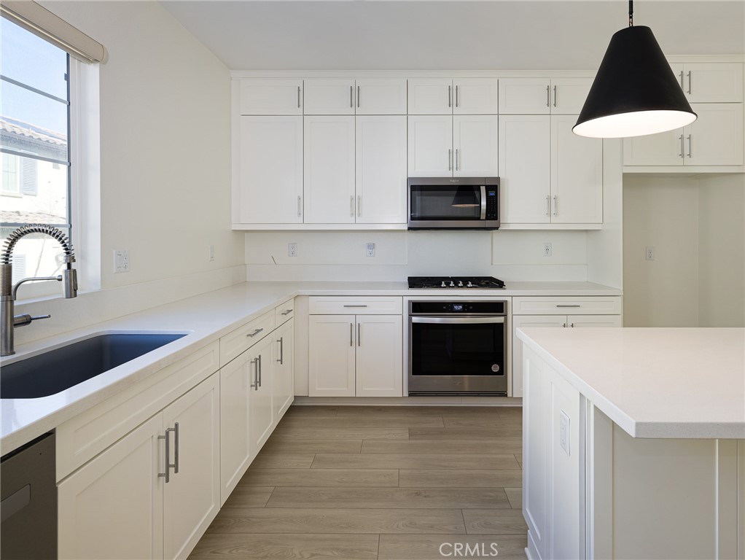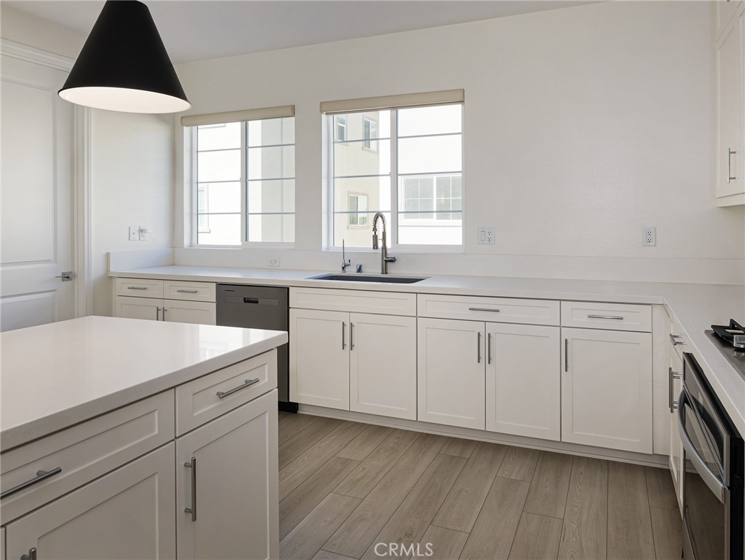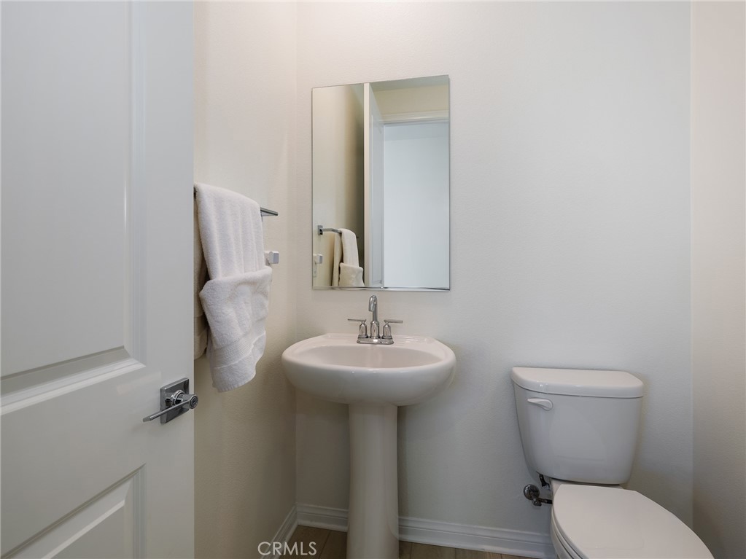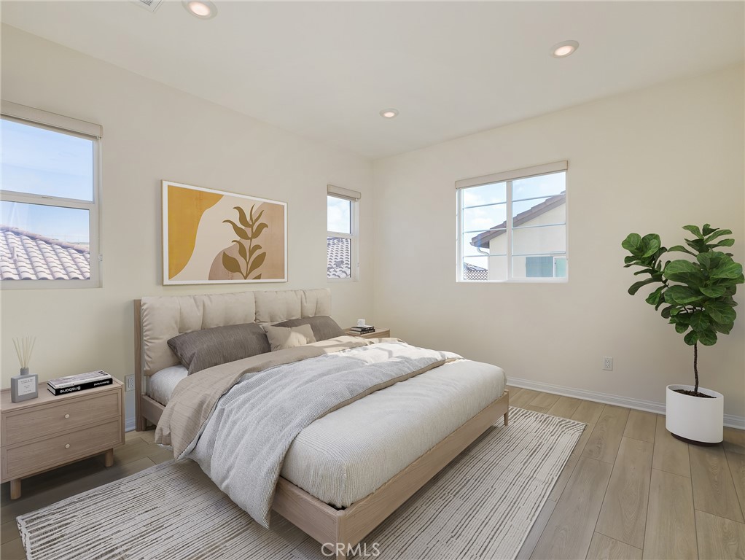27646 S Heartwood Drive, San Pedro, CA, US, 90732
27646 S Heartwood Drive, San Pedro, CA, US, 90732Basics
- Date added: Added 2週間 ago
- Category: Residential
- Type: SingleFamilyResidence
- Status: Active
- Bedrooms: 4
- Bathrooms: 4
- Half baths: 2
- Floors: 3
- Area: 1855 sq ft
- Lot size: 2395, 2395 sq ft
- Year built: 2022
- Property Condition: Turnkey
- View: None
- Zoning: LAPVSP
- County: Los Angeles
- MLS ID: SB25034933
Description
-
Description:
Located on the border of Rancho Palos Verdes, this stunning energy-efficient home, built in 2022, offers modern comfort and exceptional design across three stories. As one of South Bay’s best newer construction values, this residence features 1855 square feet, four bedrooms, two full bathrooms, and two half baths, including a ground level bedroom with an en suite half bath, perfect for house guests or flexible use.
The open floor plan is ideal for entertaining and daily living. The great room flows seamlessly into a beautifully appointed kitchen with high end stainless steel appliances, a center island, quartz countertops, and upgraded white cabinetry. Upgraded automatic remote control window coverings enhance the great room and kitchen, while manual upgraded coverings extend throughout the home. A spacious built in pantry provides ample storage.
The luxurious primary suite boasts a dual sink vanity, a large size soaking tub, a separate shower, and a walk in closet. Additional highlights include custom overhead rack garage storage, a Puragain water system, and a Tesla EV charger.
Step outside to a private backyard perfect for outdoor dining and relaxation. A full solar panel system reduces utility costs and promotes sustainable living.
Within a gated community, enjoy resort style amenities including a heated pool, jacuzzi, fire pit, barbecues, gym, outdoor shower, restrooms, dog park, playground, and scenic hiking trails. A 2.4 acre public park offers even more recreational space.
Do not miss this exceptional South Bay home at unbeatable value. Schedule your private tour today!
Show all description
Location
- Directions: Gated entrance off of Western Ave and inside Ponte Vista Community
- Lot Size Acres: 0.055 acres
Building Details
- Structure Type: House
- Water Source: Public
- Lot Features: BackYard,Landscaped,NearPark
- Sewer: PublicSewer
- Common Walls: NoCommonWalls
- Construction Materials: Stucco
- Garage Spaces: 2
- Levels: ThreeOrMore
- Floor covering: Laminate
Amenities & Features
- Pool Features: Community,Heated,Association
- Parking Features: GarageFacesRear
- Security Features: Prewired,FireDetectionSystem,FireSprinklerSystem,SecurityGate,GatedCommunity,SmokeDetectors
- Patio & Porch Features: Patio
- Spa Features: Association,Community,Heated
- Parking Total: 2
- Roof: SpanishTile
- Association Amenities: DogPark,Electricity,FitnessCenter,FirePit,Gas,MaintenanceGrounds,OutdoorCookingArea,Barbecue,Pool,PetsAllowed,RecreationRoom,SpaHotTub,Security,Trails
- Utilities: CableAvailable,ElectricityConnected,NaturalGasConnected,SewerConnected,WaterConnected
- Window Features: CustomCoverings
- Cooling: CentralAir,EnergyStarQualifiedEquipment,HighEfficiency
- Electric: PhotovoltaicsSellerOwned
- Fireplace Features: None
- Heating: Central
- Interior Features: MultipleStaircases,OpenFloorplan,Pantry,QuartzCounters,RecessedLighting,BedroomOnMainLevel,WalkInClosets
- Laundry Features: WasherHookup,ElectricDryerHookup,GasDryerHookup,Inside,LaundryCloset,UpperLevel
- Appliances: EnergyStarQualifiedAppliances,EnergyStarQualifiedWaterHeater,Disposal,GasOven,GasRange,HighEfficiencyWaterHeater,Microwave,SelfCleaningOven,TanklessWaterHeater,VentedExhaustFan,WaterHeater,WaterPurifier
Nearby Schools
- High School District: Los Angeles Unified
Expenses, Fees & Taxes
- Association Fee: $260
Miscellaneous
- Association Fee Frequency: Monthly
- List Office Name: Strand Hill Properties
- Listing Terms: Cash,CashToNewLoan,Conventional
- Common Interest: PlannedDevelopment
- Community Features: DogPark,Hiking,StormDrains,StreetLights,Sidewalks,Gated,Park,Pool
- Attribution Contact: 310-722-3473


