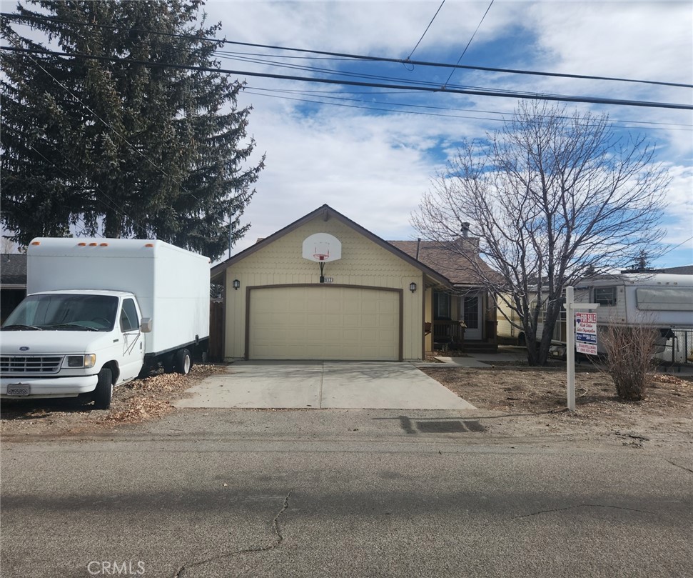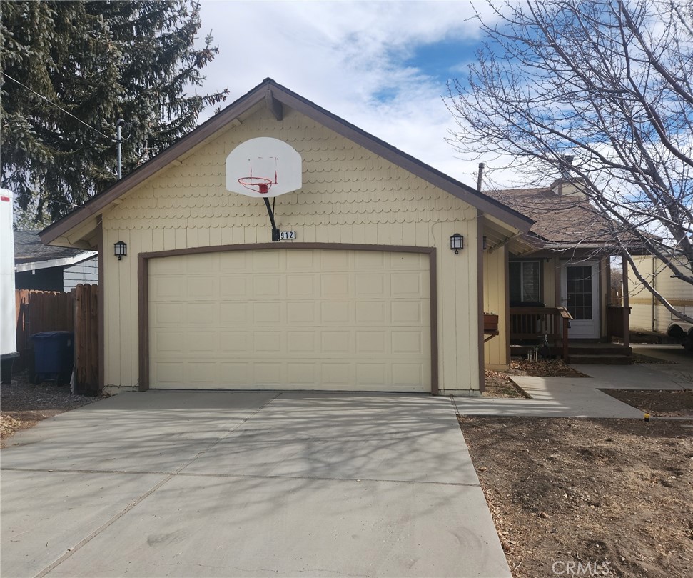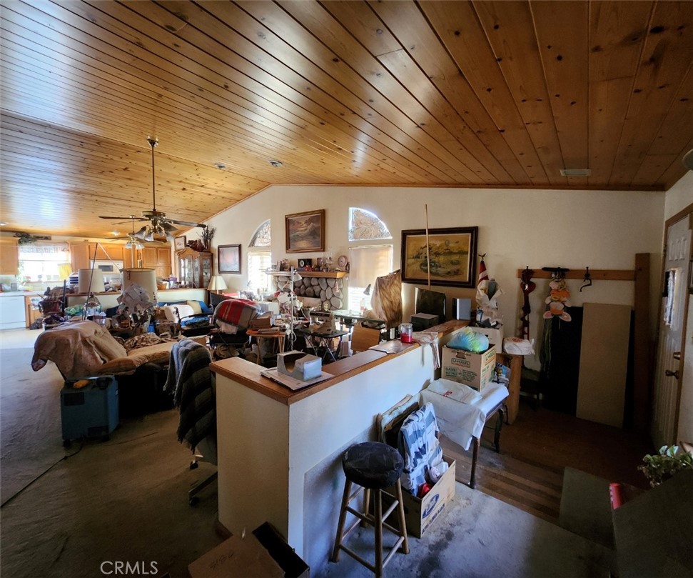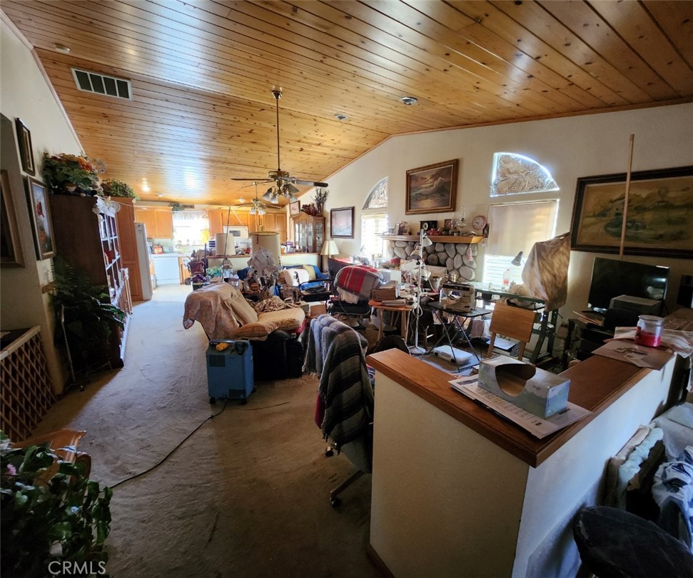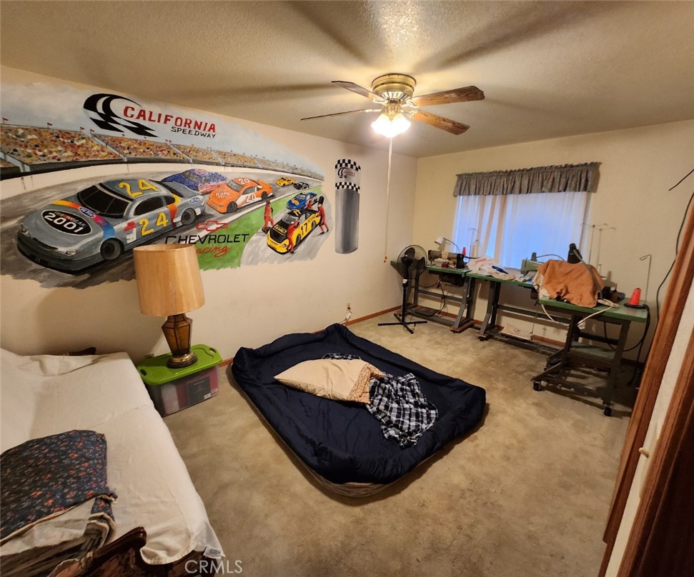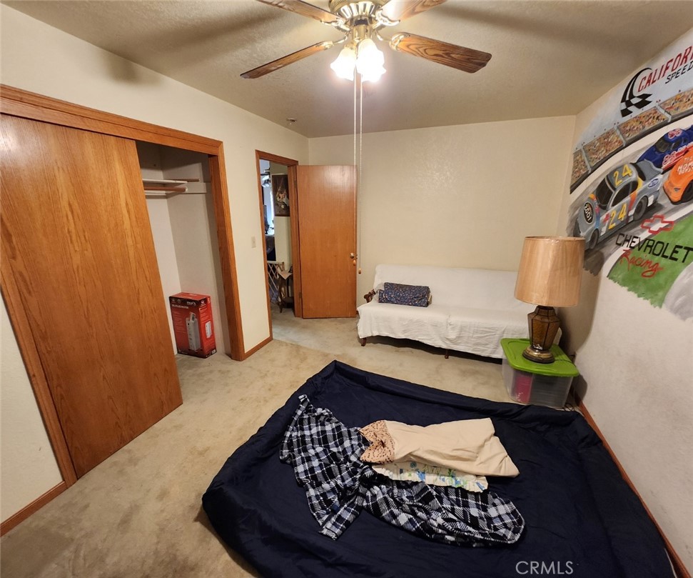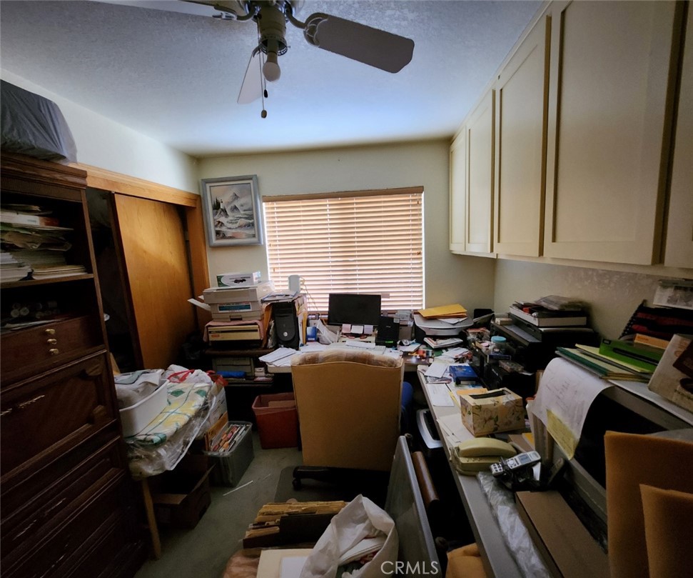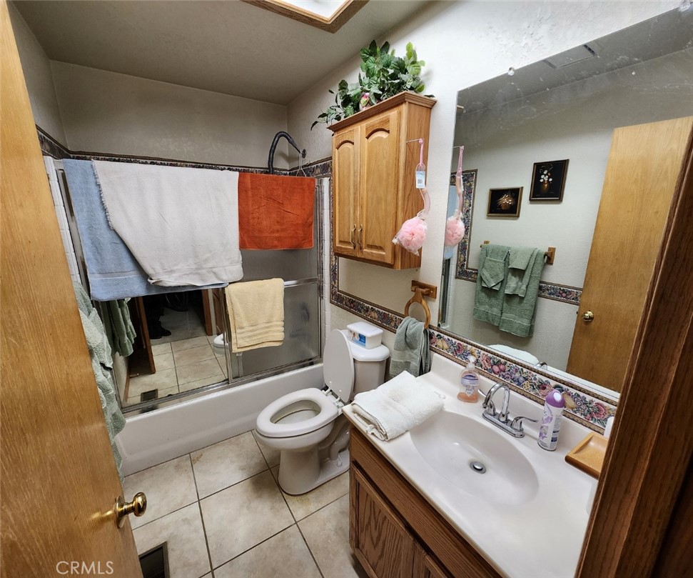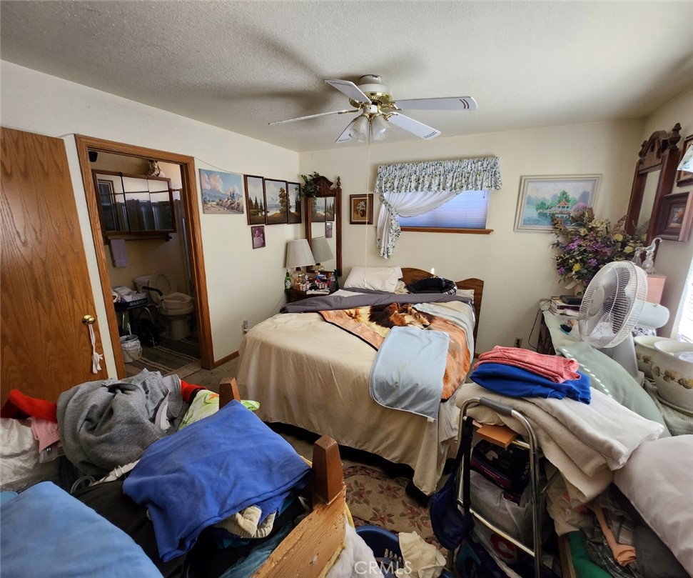912 Sequoia Drive, Big Bear City, CA, US, 92314
912 Sequoia Drive, Big Bear City, CA, US, 92314Basics
- Date added: Added 4 days ago
- Category: Residential
- Type: SingleFamilyResidence
- Status: Active
- Bedrooms: 3
- Bathrooms: 2
- Floors: 1, 1
- Area: 1360 sq ft
- Lot size: 7200, 7200 sq ft
- Year built: 1995
- View: Mountains,Neighborhood
- Zoning: RS
- County: San Bernardino
- MLS ID: IG25000603
Description
-
Description:
Welcome to this inviting 3-bedroom, 2-bathroom home, situated on a spacious 7,200 sq ft lot in Big Bear City. With 1,360 sq ft of living space, this residence offers comfort and potential in a fantastic location. The exterior of the home is beautifully maintained, featuring a fresh coat of paint applied in 2023 and a new roof installed in 2019, giving you peace of mind for years to come. You'll love the delightful cherry tree right outside your front door, offering fresh fruit and a touch of nature's beauty. For those with outdoor hobbies, this property shines with ample RV and boat parking on both sides of the house, along with a fully fenced backyard, creating a perfect space for pets, gardening, or entertaining guests. Enjoy the benefits of energy efficiency with leased solar panels that are transferable to the new buyer, ensuring a minuscule electric bill and a sustainable lifestyle. While the interior of the home is in need of some updating, it offers a spacious open layout ready for your personal touch. The seller, an ex-seamstress, has many sewing machines and materials throughout the home, reflecting her creativity and passion. Don’t miss your chance to own this charming property with endless possibilities—schedule your viewing today and imagine making this house your home! Buyer and buyers agent are solely responsible for verifying the accuracy of any and all information provided.
Show all description
Location
- Directions: From HWY 18 -> South on Greenway -> Left on E Mountain View -> Left on Sequoia -> Property is on the right.
- Lot Size Acres: 0.1653 acres
Building Details
- Structure Type: House
- Water Source: Public
- Lot Features: ZeroToOneUnitAcre,SprinklersInFront,Level,NoLandscaping
- Sewer: PublicSewer
- Common Walls: NoCommonWalls
- Fencing: Wood
- Garage Spaces: 2
- Levels: One
- Floor covering: Carpet
Amenities & Features
- Pool Features: None
- Parking Features: DoorSingle,Driveway,GarageFacesFront,Garage,RvAccessParking
- Accessibility Features: None
- Parking Total: 2
- Roof: Composition
- Utilities: CableAvailable,ElectricityConnected,NaturalGasConnected,PhoneAvailable,SewerConnected,WaterConnected
- Cooling: None
- Fireplace Features: LivingRoom
- Heating: Central
- Interior Features: EatInKitchen,HighCeilings,Unfurnished,AllBedroomsDown,MainLevelPrimary,PrimarySuite
- Laundry Features: WasherHookup,GasDryerHookup,InGarage
- Appliances: Dishwasher,GasCooktop,GasOven,GasRange,GasWaterHeater,Microwave
Nearby Schools
- High School District: Bear Valley Unified
Expenses, Fees & Taxes
- Association Fee: 0
Miscellaneous
- List Office Name: RE/MAX BIG BEAR
- Listing Terms: Cash,Conventional,FHA,VaLoan
- Common Interest: None
- Community Features: Biking,DogPark,Fishing,Golf,Hiking,Hunting,Lake,Mountainous,WaterSports
- Attribution Contact: EvanF.MDSO@gmail.com

