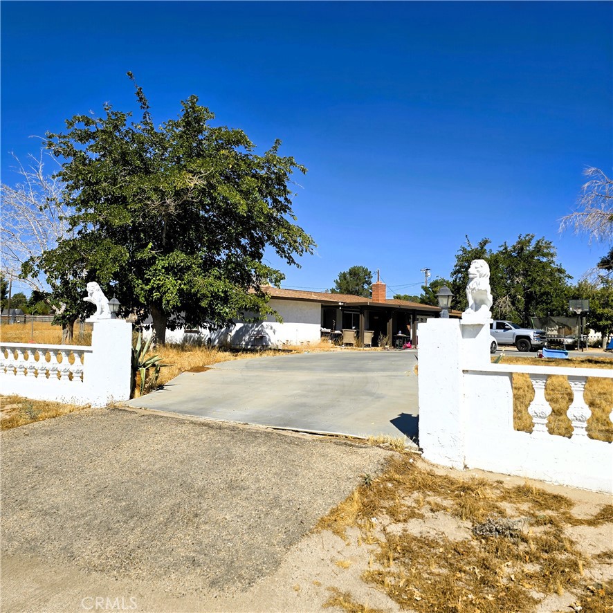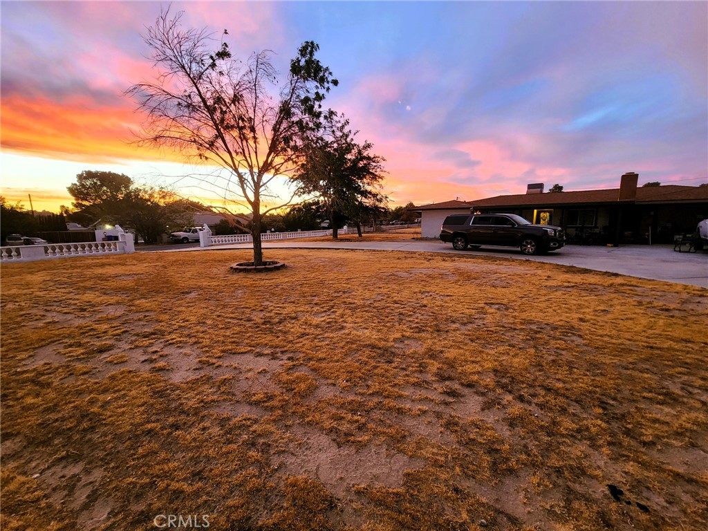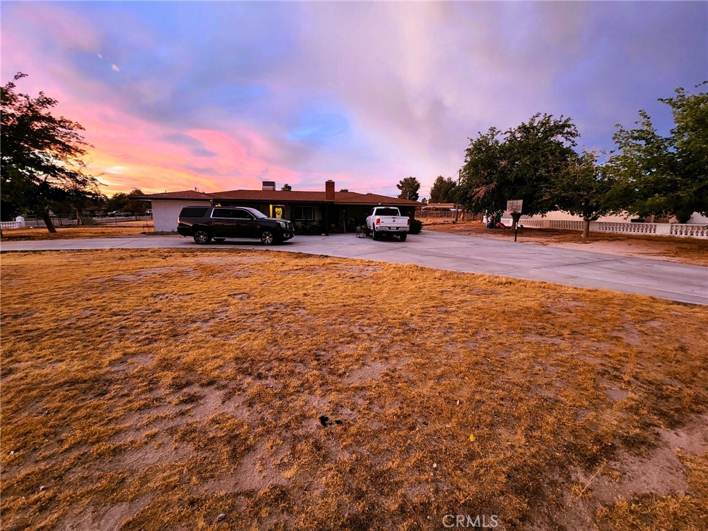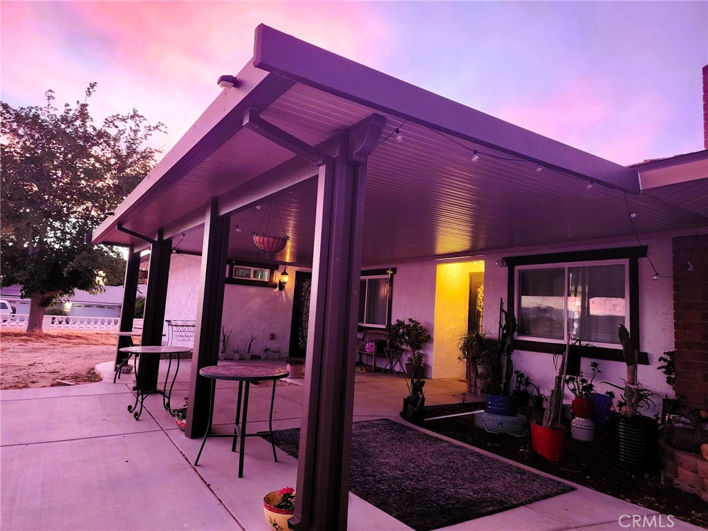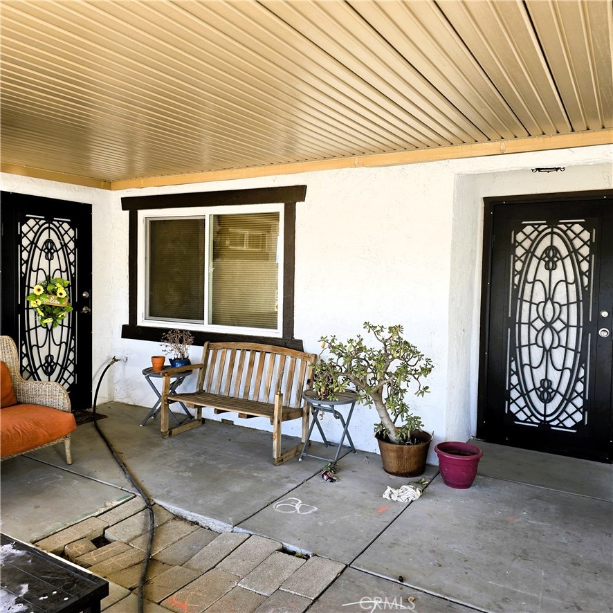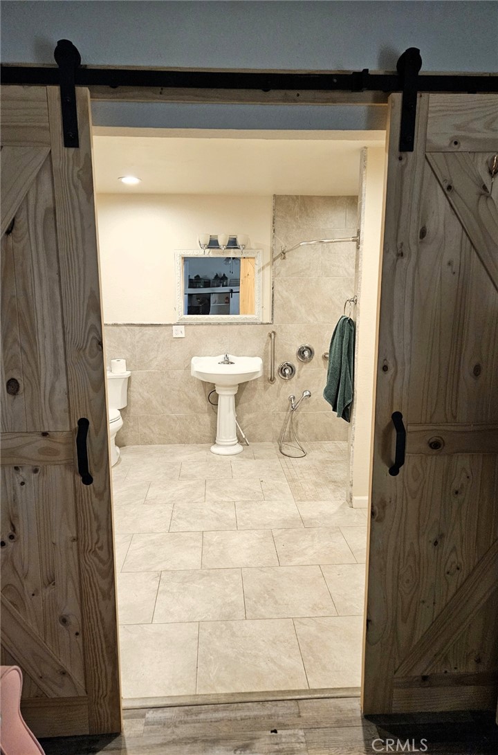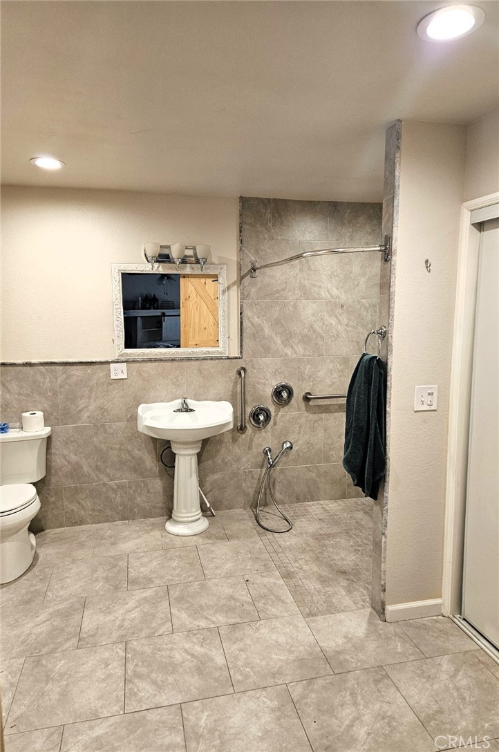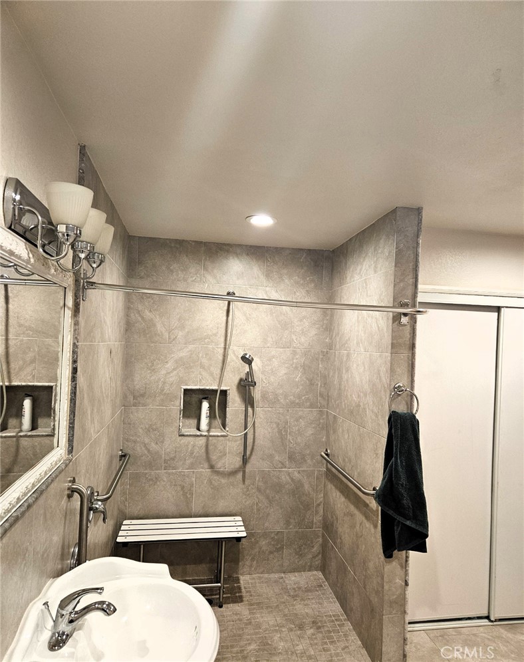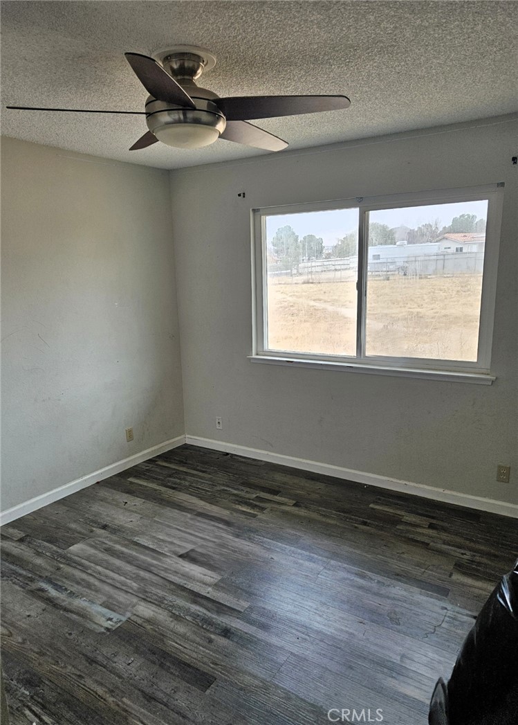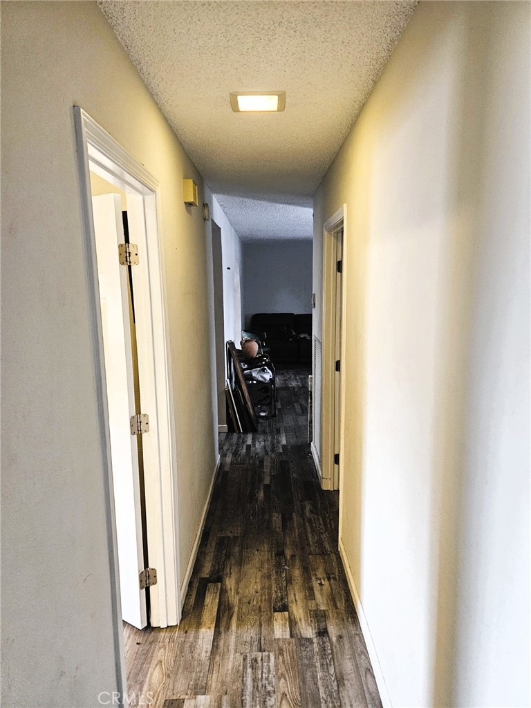15433 Idaho Lane, Apple Valley, CA, US, 92307
15433 Idaho Lane, Apple Valley, CA, US, 92307Basics
- Date added: Added 3 days ago
- Category: Residential
- Type: SingleFamilyResidence
- Status: Active
- Bedrooms: 4
- Bathrooms: 3
- Floors: 1, 1
- Area: 1816 sq ft
- Lot size: 46800, 46800 sq ft
- Year built: 1979
- Property Condition: AdditionsAlterations,UpdatedRemodeled
- View: Desert,Neighborhood,Panoramic,TreesWoods
- County: San Bernardino
- MLS ID: IG24199658
Description
-
Description:
Single-story residence with open floor plan that includes upgraded interior and exteriors features on a one-acre gated lot. Newer roof and AC unit. The primary bathroom is neatly remodeled and easily accessible behind farm doors. Laminate flooring throughout the house. The living room boasts a floor-to-ceiling gas-powered brick fireplace; an archway separates the formal area from the beautiful kitchen nook with its vast views of the backyard. Lots of natural light with several rooms having mounted ceiling fans. Plenty of parking space on the circular paved driveway in front of the home.
Show all description
Location
- Directions: I-15N,Take Stoddard Wells Rd and CA-18, Turn right onto I-15 Frontage Rd/Outer Hwy 15 S, Continue onto Stoddard Wells Rd, Turn left onto CA-18, Turn right onto Apple Valley Rd, Right onto Tuscola, Left onto Tacony Rd, Right onto Idaho, Left Idaho Ln.
- Lot Size Acres: 1.0744 acres
Building Details
- Structure Type: House
- Water Source: Public
- Architectural Style: Contemporary
- Lot Features: ZeroToOneUnitAcre,BackYard,CornerLot,CulDeSac,FrontYard,Garden,Level,Paved,RectangularLot,StreetLevel
- Sewer: SepticTank
- Common Walls: NoCommonWalls
- Construction Materials: Drywall,Concrete,Stucco
- Foundation Details: Slab
- Garage Spaces: 2
- Levels: One
- Floor covering: Laminate
Amenities & Features
- Pool Features: None
- Parking Features: CircularDriveway,Concrete,DirectAccess,DrivewayLevel,DoorSingle,Driveway,GarageFacesFront,Garage,Paved,RvPotential,OnStreet
- Security Features: CarbonMonoxideDetectors,SmokeDetectors
- Patio & Porch Features: Concrete,Covered,FrontPorch,Open,Patio
- Spa Features: None
- Accessibility Features: GrabBars,NoStairs,Parking
- Parking Total: 2
- Roof: Shingle
- Utilities: ElectricityAvailable,ElectricityConnected,PhoneAvailable,WaterAvailable,WaterConnected
- Cooling: CentralAir
- Door Features: SlidingDoors
- Electric: ElectricityOnProperty
- Fireplace Features: Gas,LivingRoom
- Heating: Central
- Interior Features: BuiltInFeatures,CeilingFans,EatInKitchen,GraniteCounters,InLawFloorplan,OpenFloorplan,RecessedLighting,AllBedroomsDown,BedroomOnMainLevel,MainLevelPrimary
- Laundry Features: WasherHookup,ElectricDryerHookup,GasDryerHookup,Inside
- Appliances: Dishwasher,ElectricCooktop,GasWaterHeater,RangeHood,VentedExhaustFan,WaterToRefrigerator
Nearby Schools
- High School District: Apple Valley Unified
Expenses, Fees & Taxes
- Association Fee: 0
Miscellaneous
- List Office Name: Berkshire Hathaway Homeservices California Realty
- Listing Terms: Submit
- Common Interest: None
- Community Features: Foothills,Golf,Lake,Park,Rural
- Direction Faces: Southwest
- Attribution Contact: 818-325-5716

