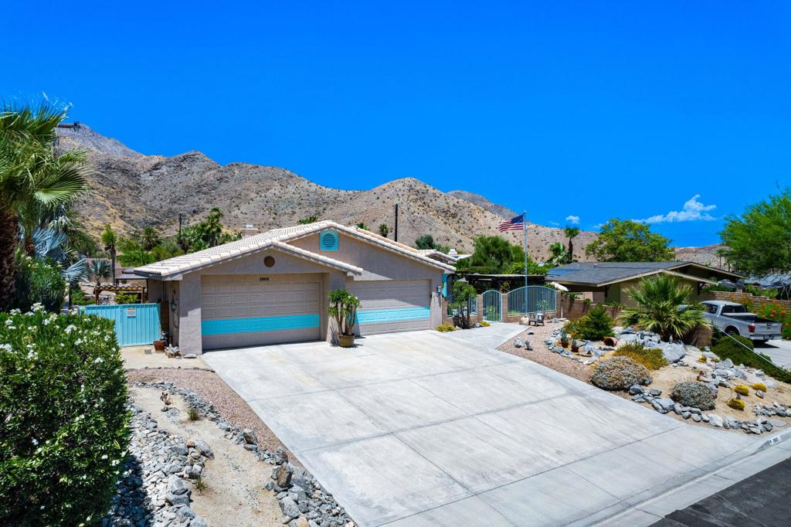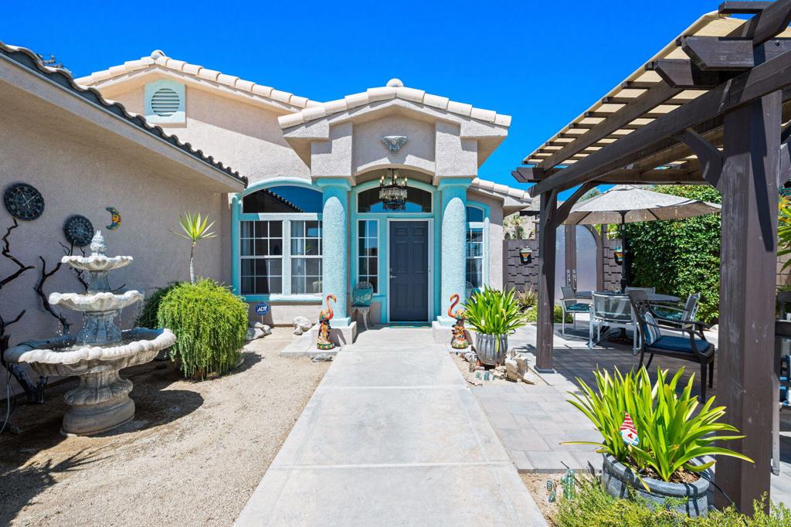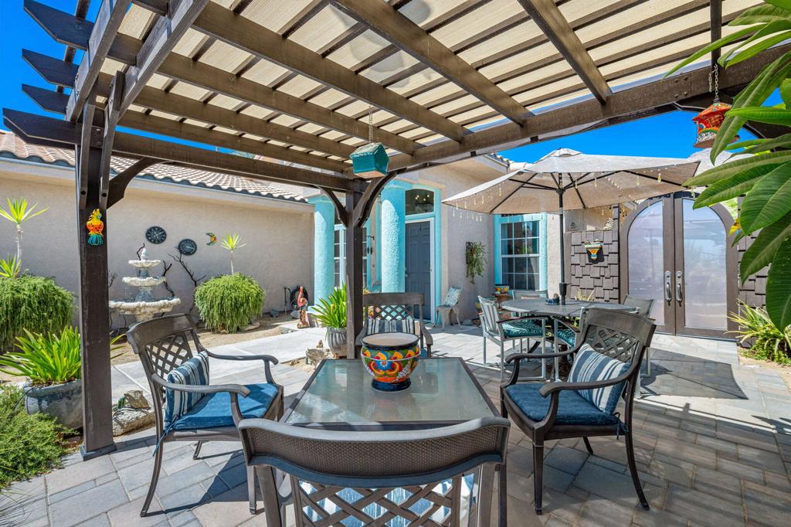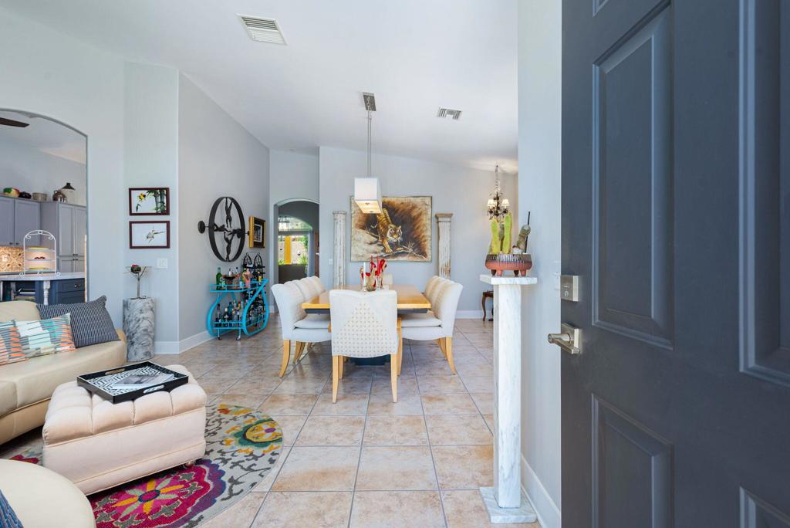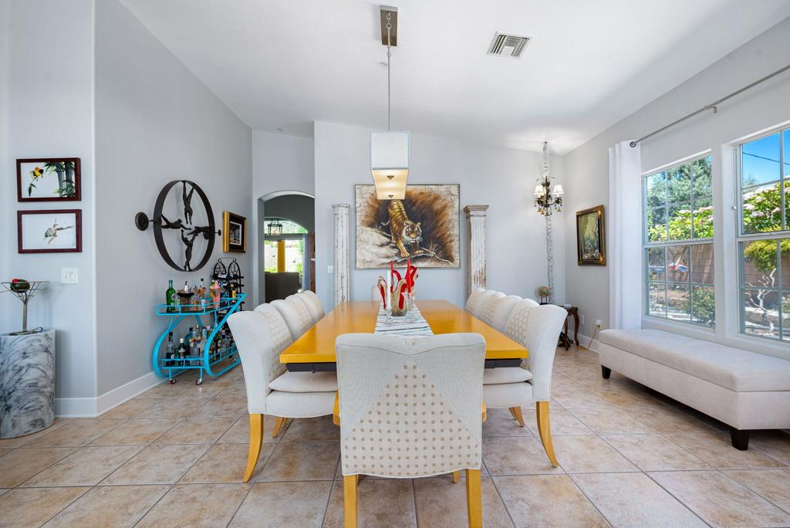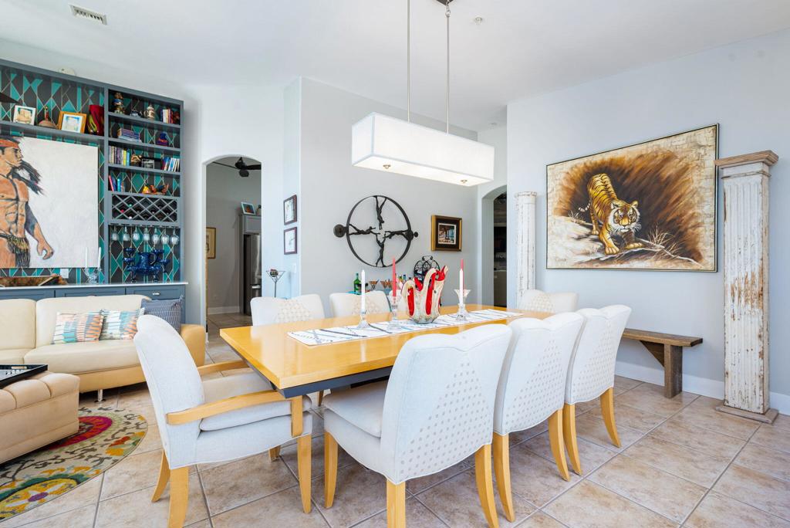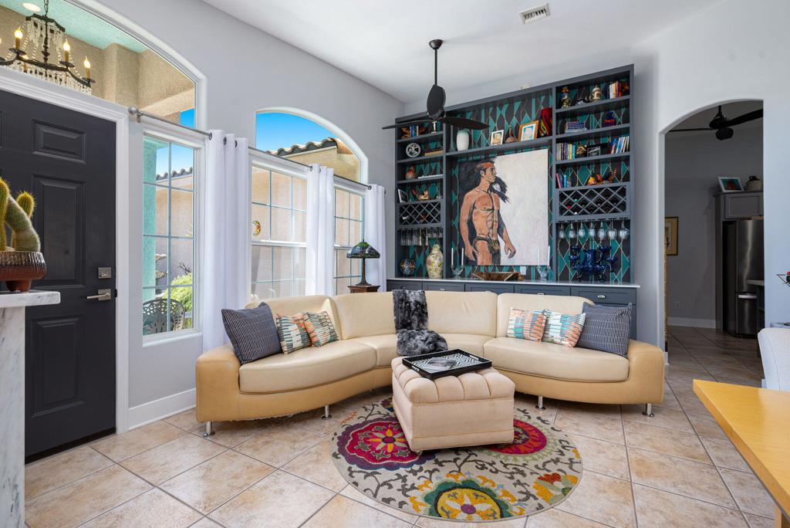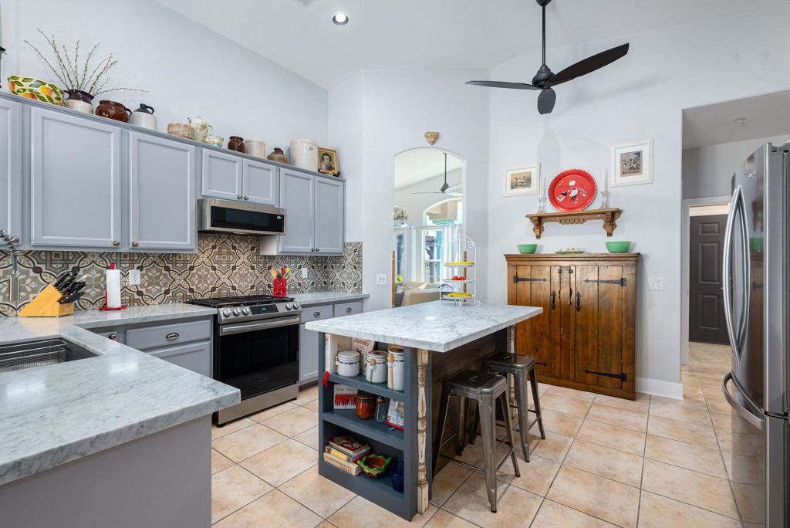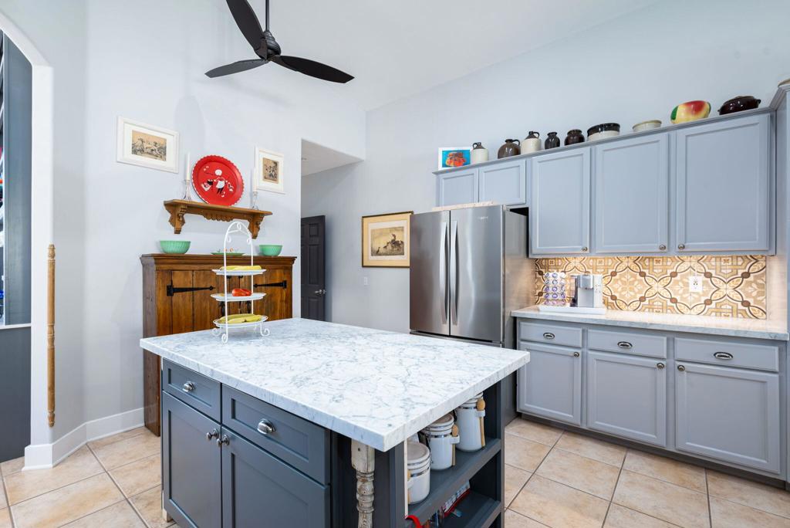39015 Elna Way, Cathedral City, CA, US, 92234
39015 Elna Way, Cathedral City, CA, US, 92234Basics
- Date added: Added 3 days ago
- Category: Residential
- Type: SingleFamilyResidence
- Status: Active
- Bedrooms: 4
- Bathrooms: 3
- Half baths: 0
- Floors: 1, 1
- Area: 2321 sq ft
- Lot size: 11326, 11326 sq ft
- Year built: 2000
- Property Condition: UpdatedRemodeled
- View: CityLights,Mountains
- Subdivision Name: Cathedral City Cove
- County: Riverside
- MLS ID: 219122738DA
Description
-
Description:
Nestled in the upper Cathedral City Cove, this exquisite residence offers unparalleled comfort and luxury. Boasting 24 owned solar panels, this home epitomizes sustainable living with minimal utility costs and a yearly credit. The inviting lap pool & spa, is mini pebble tech and has new LED lights, surrounded by privacy. A haven for modern living, the house features a newer roof and 2 updated HVAC systems, ensuring efficiency and peace of mind. Inside, the floorplan is adorned with click-and-lock waterproof vinyl flooring that mirrors the elegance of wood grain, complemented by fans in every room for optimal climate control. Entertain effortlessly in the gourmet kitchen, adorned with Carrera marble counters, including an island and peninsula for casual dining. The open living spaces flow seamlessly into an enclosed patio with dual-pane windows, ideal for year-round enjoyment and mountain view. Retreat to the primary suite with a spa-like shower and walk-in closet. 3 additional bedrooms and two full baths. One bedroom and bath can be a separate suite. Also includes a four-car garage. This home offers privacy and tranquility, enhanced by a gas fireplace, outdoor shower, and a built-in buffet and bar for entertaining. This oasis promises an unmatched lifestyle in an idyllic setting.
Show all description
Location
- Directions: HWY 111, to Cathedral Canyon Drive, Terrace, Paradise, Valley Vista, Elna Cross Street: Valley Vista.
- Lot Size Acres: 0.26 acres
Building Details
Amenities & Features
- Pool Features: ElectricHeat,Pebble
- Parking Features: DirectAccess,Garage,GarageDoorOpener,SideBySide
- Patio & Porch Features: Enclosed
- Spa Features: AboveGround,Heated,Private
- Parking Total: 8
- Roof: Clay
- Window Features: DoublePaneWindows,Screens
- Cooling: CentralAir
- Door Features: SlidingDoors
- Fireplace Features: Gas,LivingRoom,WoodBurning
- Heating: Central,NaturalGas
- Interior Features: BreakfastBar,HighCeilings,PartiallyFurnished,PrimarySuite,WalkInClosets
- Laundry Features: LaundryRoom
- Appliances: Dishwasher,Disposal,GasRange,GasWaterHeater,Microwave,Refrigerator,WaterHeater
Miscellaneous
- List Office Name: The Agency
- Listing Terms: CashToNewLoan
- Inclusions: A few furniture pieces could remain if buyer wants them.

