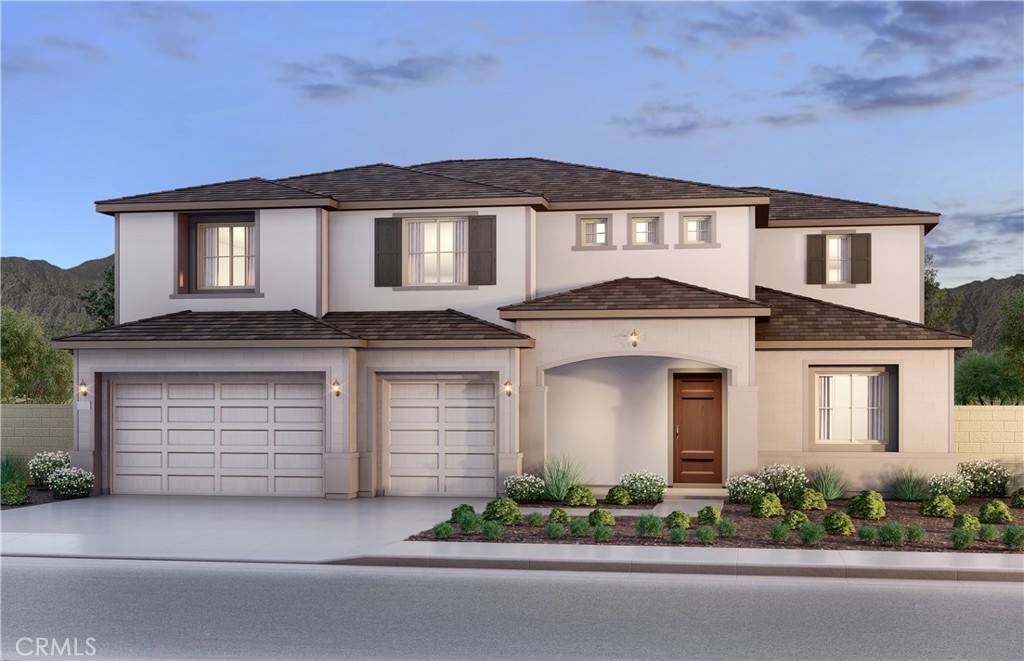17648 Mcdowell Valley Drive, Riverside, CA, US, 92503
17648 Mcdowell Valley Drive, Riverside, CA, US, 92503
$1,163,185
Request info
Basics
- Date added: Added 3 days ago
- Category: Residential
- Type: SingleFamilyResidence
- Status: Active
- Bedrooms: 4
- Bathrooms: 5
- Half baths: 1
- Floors: 2, 1
- Area: 3874 sq ft
- Lot size: 12816, 12816 sq ft
- Year built: 2024
- Property Condition: Turnkey
- View: None
- County: Riverside
- MLS ID: IV24216369
Description
-
Description:
This Glenmore floor plan comes with 4 bedrooms, 4.5 bathrooms & a flex room. This home offers a nicely upgraded kitchen including white cabinetry, luxe quartz countertops & backsplash. Ask our Sales Consultants for additional details!
-Guest Suite on main floor
-Floor to Ceiling Fireplace
-Upgraded Cabinets
-Upgraded Quartz Countertops
-Luxury Vinyl Plank Flooring
-(B) Italianate Exterior 12,002 sf Lot
Show all description
Location
- Directions: Take exit 91 onto Cajalco Rd Turn left onto Cajalco Rd Turn left onto La Sierra Ave Turn right onto El Sobrante Rd Turn left onto McAllister Street Turn right onto Yountville Court into our model park
- Lot Size Acres: 0.2942 acres
Building Details
- Structure Type: House
- Water Source: Public
- Lot Features: TwoToFiveUnitsAcre
- Sewer: PublicSewer
- Common Walls: NoCommonWalls
- Foundation Details: Slab
- Garage Spaces: 3
- Levels: Two
- Builder Name: Pulte Homes
Amenities & Features
- Pool Features: None,Association
- Parking Features: Garage
- Security Features: SecurityGate,GatedCommunity
- Parking Total: 3
- Association Amenities: Clubhouse,OutdoorCookingArea,Barbecue,PicnicArea,Playground,Pool,SpaHotTub
- Cooling: CentralAir
- Fireplace Features: None
- Interior Features: BreakfastBar,PrimarySuite,WalkInPantry,WalkInClosets
- Laundry Features: LaundryRoom
Nearby Schools
- High School District: Riverside Unified
Expenses, Fees & Taxes
- Association Fee: $277
Miscellaneous
- Association Fee Frequency: Monthly
- List Office Name: PULTE HOMES OF CALIFORNIA, INC
- Listing Terms: Cash,CashToNewLoan,Conventional,FHA,VaLoan
- Common Interest: PlannedDevelopment
- Community Features: StreetLights,Sidewalks,Gated
- Attribution Contact: 949-330-8535
Ask an Agent About This Home
Powered by Estatik

