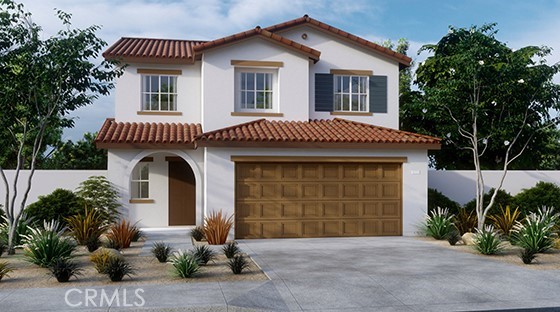14939 Decarlo Drive, Adelanto, CA, US, 92301
14939 Decarlo Drive, Adelanto, CA, US, 92301Basics
- Date added: Added 3 days ago
- Category: Residential
- Type: SingleFamilyResidence
- Status: Active
- Bedrooms: 4
- Bathrooms: 3
- Floors: 2, 2
- Area: 1874 sq ft
- Lot size: 7384, 7384 sq ft
- Year built: 2025
- Property Condition: UnderConstruction
- View: None
- County: San Bernardino
- MLS ID: SW24252664
Description
-
Description:
NEW CONSTRUCTION - SINGLE-FAMILY HOMES - The wait it over - SENECA POINTE IV is now open and offering a stunning collection of single-family homes ranging from1,775 sq. ft. to 1,874 sq. ft. in the city of Adelanto. This Residence 1874 wows from the first look with a welcoming front porch and an elegant, long entryway that sets the stage for the amazing, open concept Great Room and large eat-in, gourmet Kitchen with WHITE stylish cabinetry, granite counter tops, brand, new stainless-steel appliances and pantry. The additional, spacious Main Floor Bedroom and Full Bath offer a convenient space for guests, as a home office or bonus space. Upstairs, an enormous Loft lends a perfect space for studying, movie night or just lounging. The additional, generously-sized extra Bedrooms and Bath with dual sink complement the space. The Primary Suite is a welcome refuge from the day, offering an expansive space to relax and unwind while the Primary Bath offers an oversized shower, dual sink vanity and amazing walk-in closet. Desert skyscape watching and entertaining will abound in the large backyard space just waiting for your imagination. Other amazing features include "Americas Smart Home Technology" for Home Automation at your fingertips, LED recessed lighting, tank-less water heater and much more.
Show all description
Location
- Directions: Palmdale Road to Verbena Blvd. and head North to Hook Blvd
- Lot Size Acres: 0.1695 acres
Building Details
- Structure Type: House
- Water Source: Public
- Architectural Style: SeeRemarks
- Lot Features: BackYard,FrontYard,Yard
- Sewer: PublicSewer
- Common Walls: NoCommonWalls
- Construction Materials: Drywall,Stucco
- Fencing: Vinyl
- Foundation Details: Slab
- Garage Spaces: 2
- Levels: Two
- Builder Name: D.R. Horton
- Floor covering: Carpet, Vinyl
Amenities & Features
- Pool Features: None
- Parking Features: DirectAccess,GarageFacesFront,Garage
- Security Features: FireDetectionSystem,FireSprinklerSystem,SmokeDetectors
- Patio & Porch Features: FrontPorch
- Spa Features: None
- Parking Total: 2
- Roof: Concrete,Tile
- Association Amenities: Other
- Window Features: LowEmissivityWindows
- Cooling: CentralAir
- Door Features: PanelDoors,SlidingDoors
- Fireplace Features: None
- Heating: Central
- Interior Features: EatInKitchen,OpenFloorplan,Pantry,RecessedLighting,SmartHome,Unfurnished,WiredForData,BedroomOnMainLevel,Loft,WalkInClosets
- Laundry Features: WasherHookup,GasDryerHookup,Inside,UpperLevel
- Appliances: Dishwasher,ElectricOven,GasCooktop,Microwave,TanklessWaterHeater
Nearby Schools
- High School District: Victor Valley Union High
Expenses, Fees & Taxes
- Association Fee: 0
Miscellaneous
- List Office Name: D R Horton America's Builder
- Listing Terms: Cash,Conventional,FHA,VaLoan
- Common Interest: None
- Community Features: Curbs,StreetLights,Sidewalks
- Attribution Contact: 9514157084

