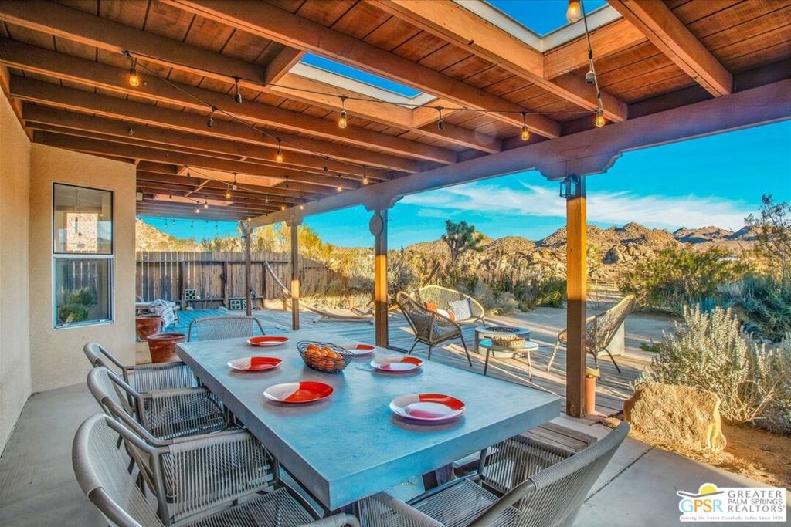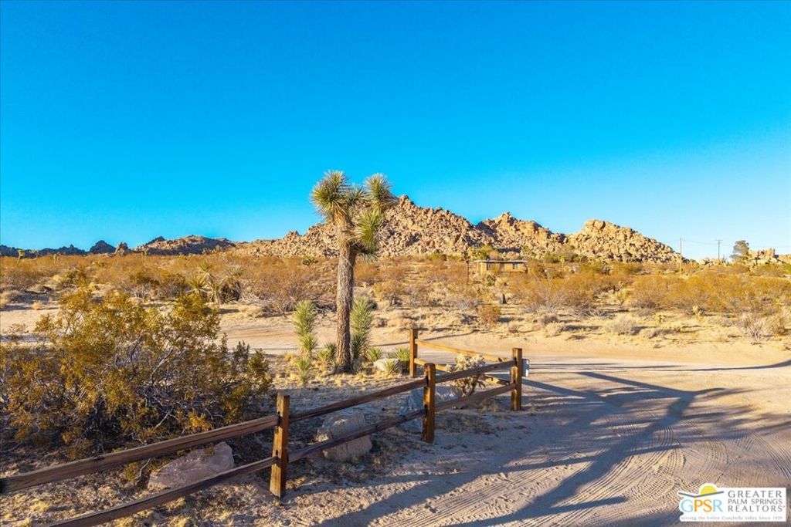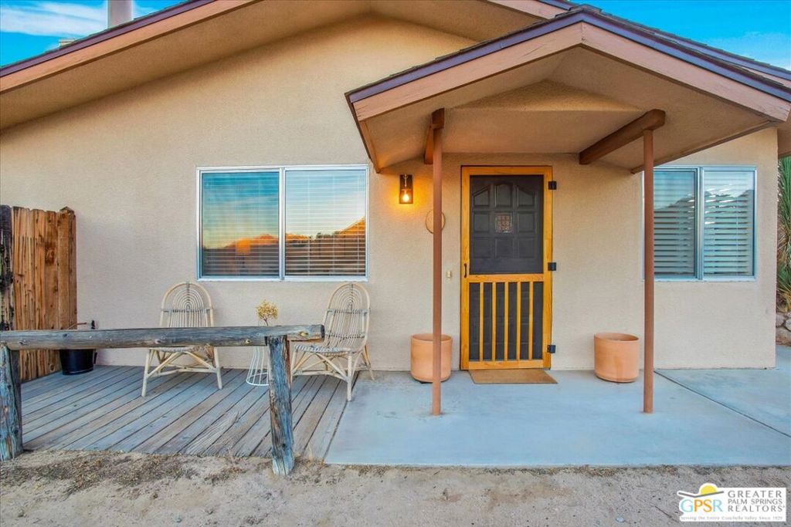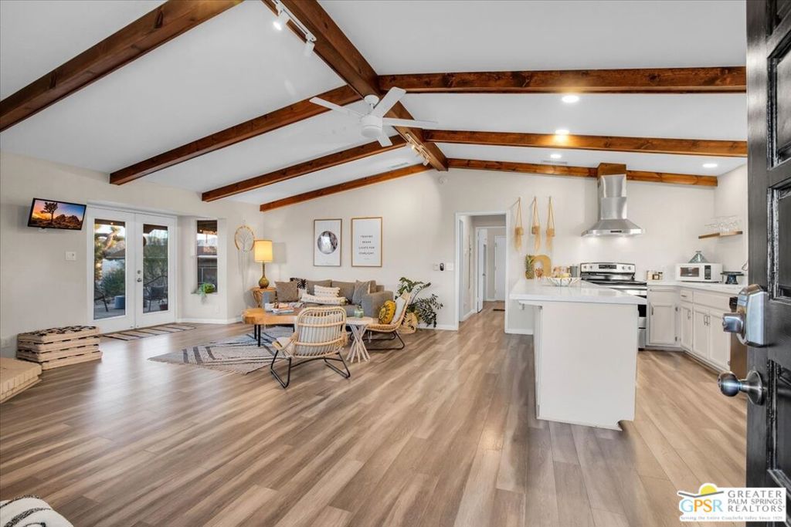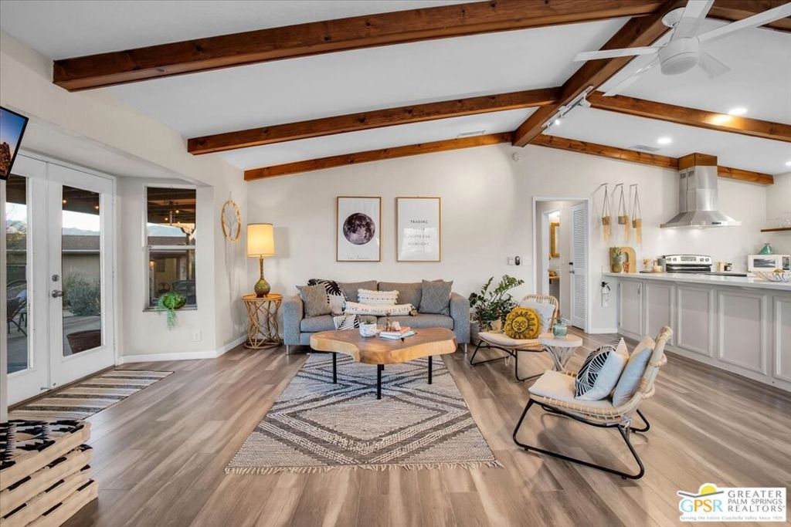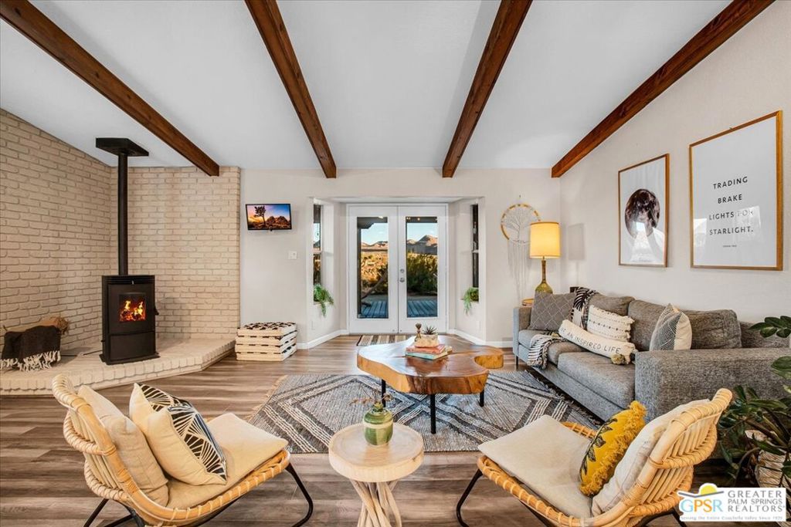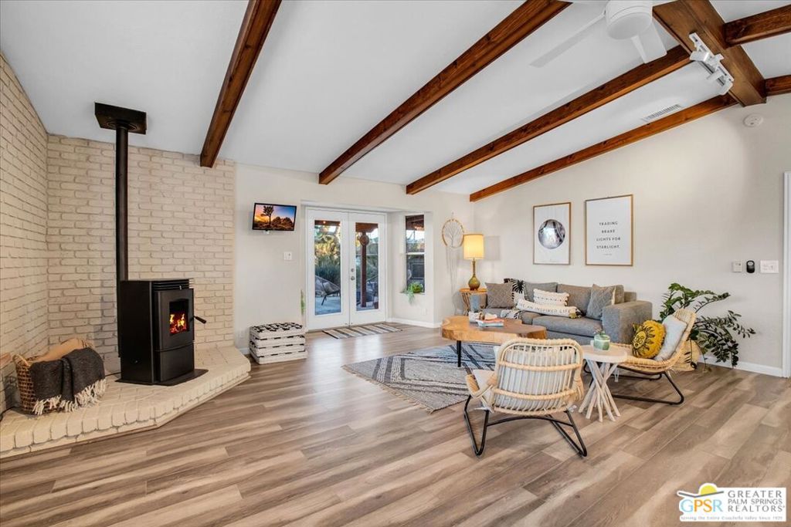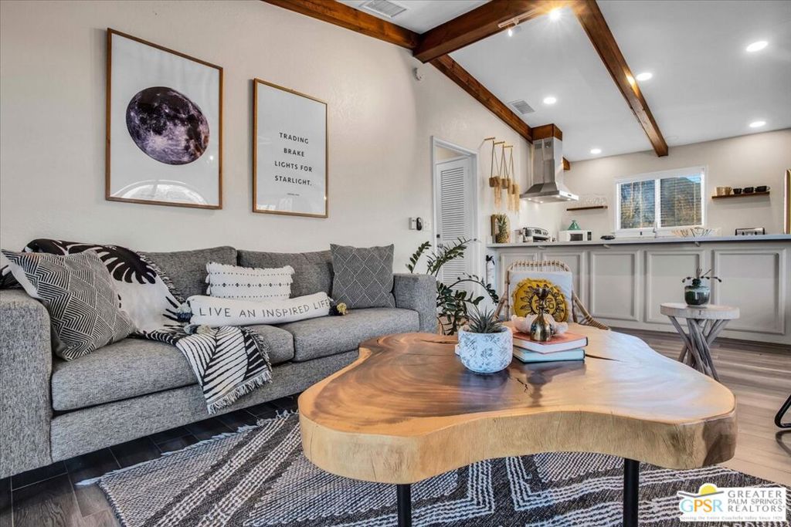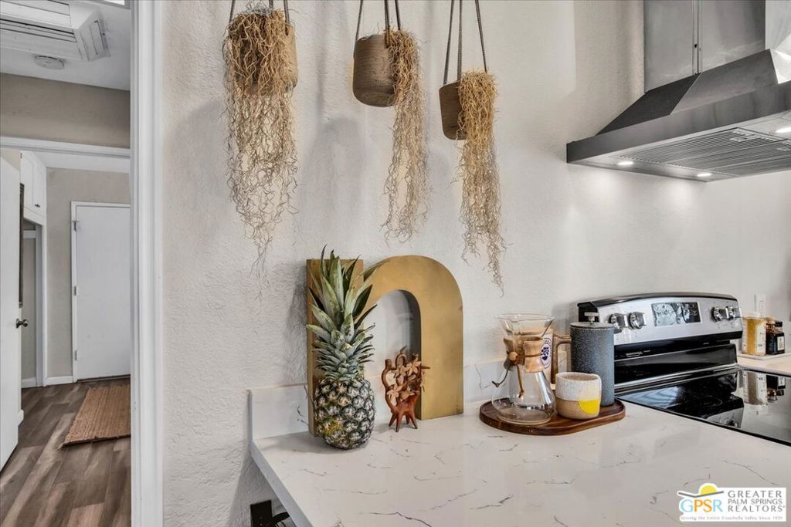8393 Uphill Road, Joshua Tree, CA, US, 92252
8393 Uphill Road, Joshua Tree, CA, US, 92252Basics
- Date added: Added 3 days ago
- Category: Residential
- Type: SingleFamilyResidence
- Status: Active
- Bedrooms: 2
- Bathrooms: 2
- Half baths: 0
- Floors: 1, 1
- Area: 1080 sq ft
- Lot size: 54450, 54450 sq ft
- Year built: 1981
- Property Condition: UpdatedRemodeled
- View: Desert,Mountains
- Subdivision Name: not in development
- Zoning: R-1
- County: San Bernardino
- MLS ID: 25490251
Description
-
Description:
Escape to this captivating 1.25-acre oasis in "Monument Manor", one of the most sought-after neighborhoods in the heart of Joshua Tree. Situated close to the west entrance of the Joshua Tree National Park, offering easy access to outdoor adventures. This recently remodeled home effortlessly blends modern amenities with desert charm, offering a perfect blend of privacy and expansive views of the breathtaking and magical natural surroundings. Step inside to discover an open concept kitchen that invites seamless entertaining and relaxation, featuring a cozy wood burning stove and ample space for gatherings. The home's interior radiates warmth, making it an ideal retreat for both personal enjoyment and as a successful vacation destination. Outside, indulge in the tranquility of the desert with your own private spa, a spacious deck for relaxing and stargazing under the beautiful unobstructed night skies. Across from the main house are two separate detached studio spaces, offering versatile options both with desertscape mountain views. These spaces are perfect for creating art studios, workspaces, meditative sanctuaries, or even potential guest suites. This property offers a unique opportunity to experience the magic of Joshua Tree in a truly special setting.
Show all description
Location
- Directions: Go South from HWY 62 on Park continue on Park, it will become Quail Springs turn left on Uphill Rd, head past Rocking Chair Rd and house will be on right side at corner of Uphill and Wagon Wheel Rd. (The "Invisible House" on the left).
- Lot Size Acres: 1.25 acres
Building Details
- Water Source: Public
- Architectural Style: Traditional
- Sewer: SepticTypeUnknown
- Common Walls: NoCommonWalls
- Construction Materials: Stucco
- Fencing: Partial
- Foundation Details: Slab
- Levels: One
Amenities & Features
- Pool Features: None
- Parking Features: Driveway,RvPotential
- Security Features: CarbonMonoxideDetectors,SmokeDetectors
- Patio & Porch Features: Open,Patio,Wood
- Spa Features: AboveGround,Heated
- Parking Total: 2
- Roof: Shingle
- Cooling: CentralAir
- Door Features: FrenchDoors
- Fireplace Features: FreeStanding,LivingRoom,WoodBurning
- Furnished: Furnished
- Heating: Combination,Central,Electric,Fireplaces
- Interior Features: CeilingFans,SeparateFormalDiningRoom
- Laundry Features: Inside,SeeRemarks
- Appliances: Dishwasher,ElectricCooktop,ElectricOven,GasRange,Microwave,Refrigerator,Dryer,Washer
Miscellaneous
- List Office Name: BD Homes-The Paul Kaplan Group

